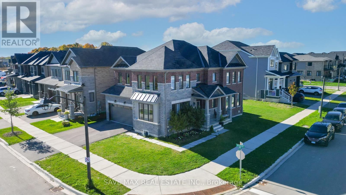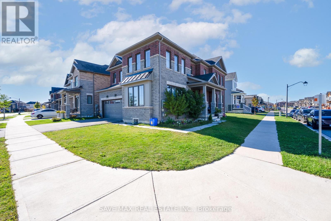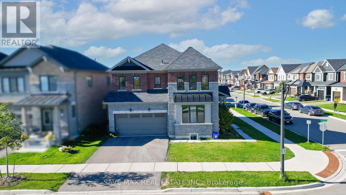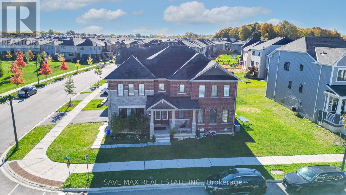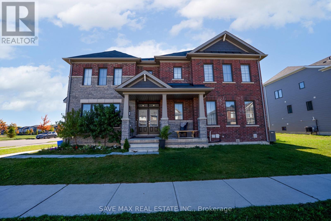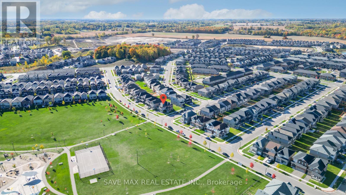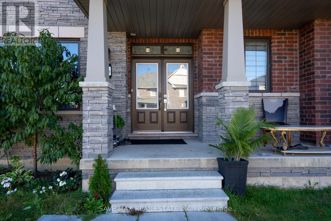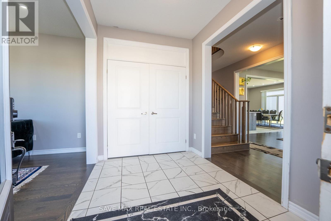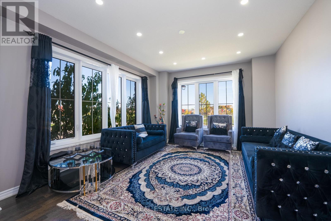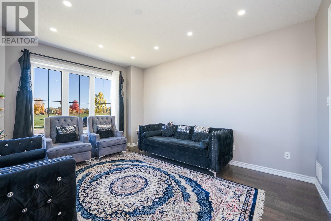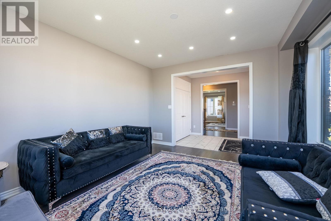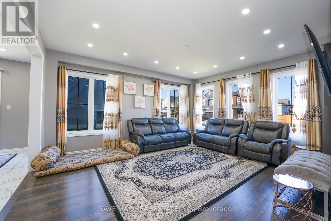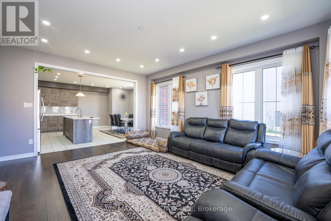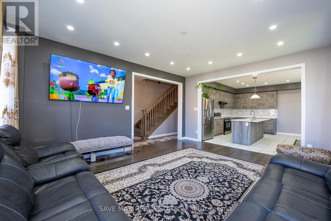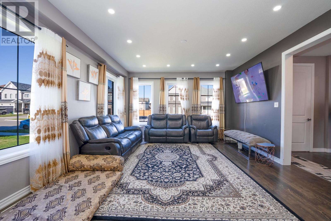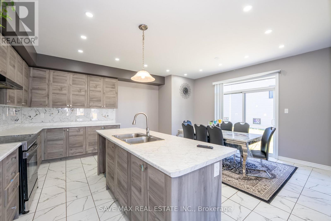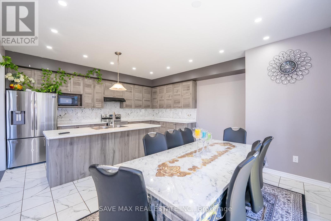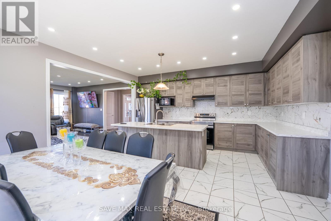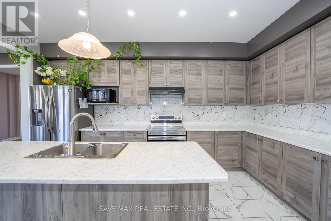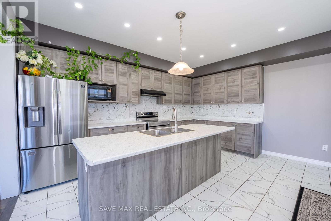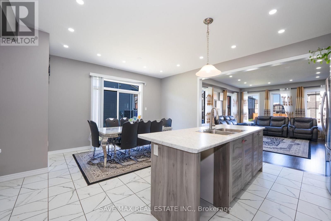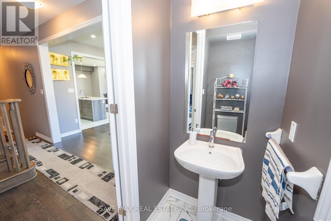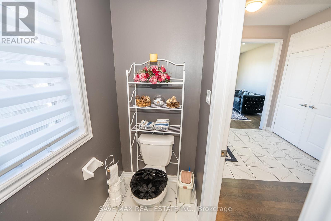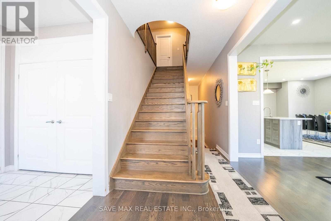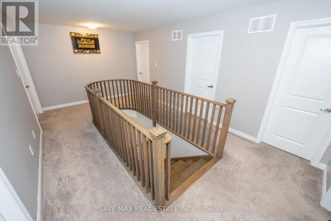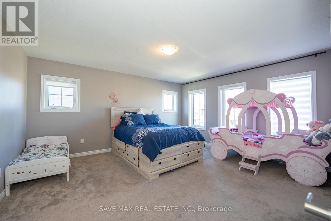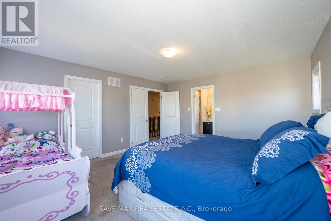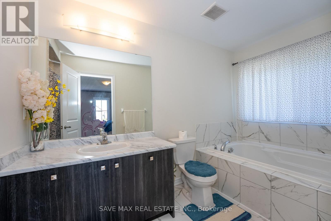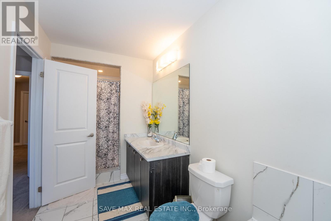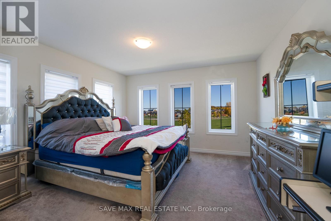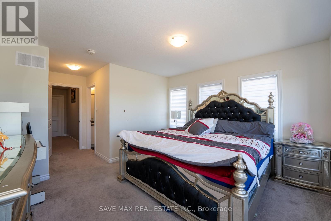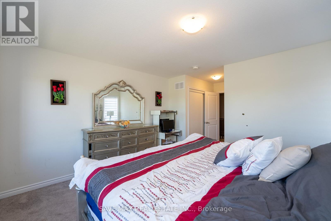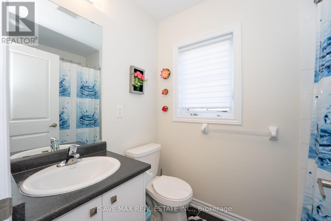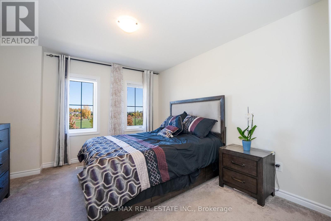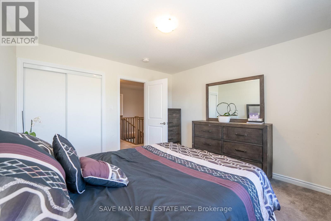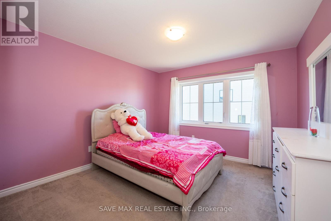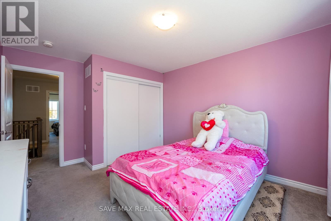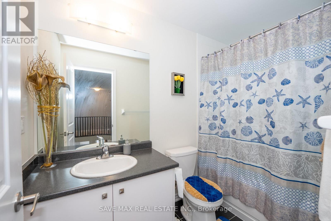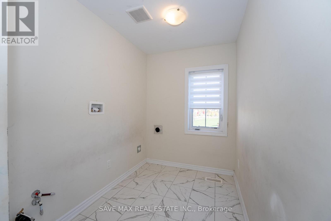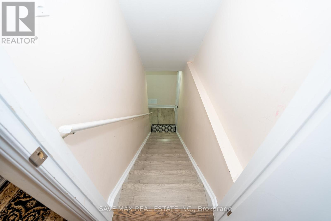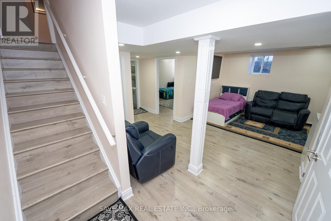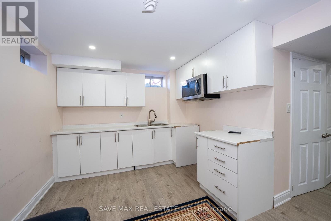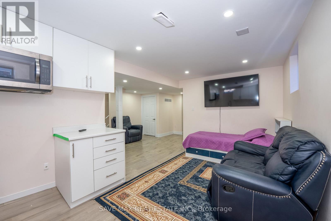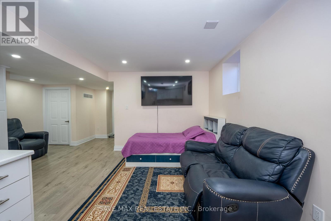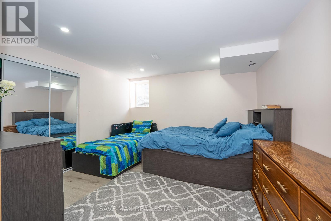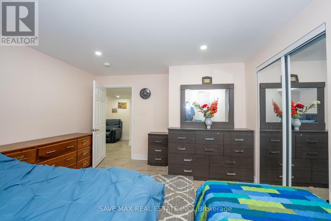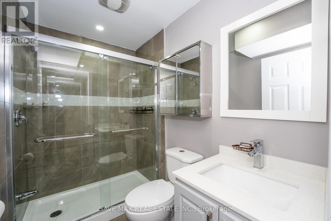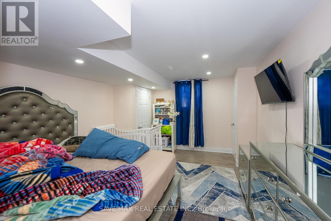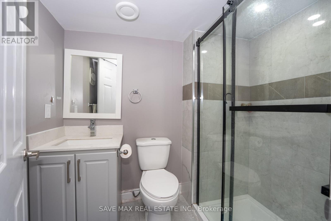56 Witteveen Drive Brantford, Ontario N3T 0S3
$999,900
Welcome to this 3 years old Park Facing Premium Corner Lot Detached Home in a Sought After Neighbourhood of Brantford. Loads of Natural Light Throughout. A 4 Bedroom & 6 Bathroom Home that Offers a Seamless Fusion of Style and Functionality. A very Practical Layout With Separate Living Area, Family room & Dining Area. Family Size Kitchen with Quartz Countertops and Stainless Steel Appliances. 9" Feet Ceiling on Main Floor. 4 Generous Size Bedrooms on the Upper Level with 3 Full Washrooms. Each Room can fit a King Size Bed. Upstairs Laundry for you own convenience. Professionally Finished Basement with 2 Bedrooms & 2 Bathrooms with Income Potential. Minutes away from Big Box Retail and local restaurants. Nestled in a Family-Friendly Neighborhood. This home ensures convenience with schools, parks, shopping, and transportation options at your doorstep. (id:41954)
Open House
This property has open houses!
1:00 pm
Ends at:4:00 pm
1:00 pm
Ends at:4:00 pm
Property Details
| MLS® Number | X12479974 |
| Property Type | Single Family |
| Equipment Type | Water Heater |
| Features | In-law Suite |
| Parking Space Total | 4 |
| Rental Equipment Type | Water Heater |
Building
| Bathroom Total | 6 |
| Bedrooms Above Ground | 4 |
| Bedrooms Below Ground | 2 |
| Bedrooms Total | 6 |
| Basement Development | Finished |
| Basement Features | Apartment In Basement |
| Basement Type | N/a, N/a (finished) |
| Construction Style Attachment | Detached |
| Cooling Type | Central Air Conditioning |
| Exterior Finish | Brick, Stone |
| Foundation Type | Concrete |
| Half Bath Total | 1 |
| Heating Fuel | Natural Gas |
| Heating Type | Forced Air |
| Stories Total | 2 |
| Size Interior | 2500 - 3000 Sqft |
| Type | House |
| Utility Water | Municipal Water |
Parking
| Attached Garage | |
| Garage |
Land
| Acreage | No |
| Sewer | Sanitary Sewer |
| Size Depth | 93 Ft ,8 In |
| Size Frontage | 53 Ft ,9 In |
| Size Irregular | 53.8 X 93.7 Ft |
| Size Total Text | 53.8 X 93.7 Ft |
Rooms
| Level | Type | Length | Width | Dimensions |
|---|---|---|---|---|
| Second Level | Primary Bedroom | 5.06 m | 4.45 m | 5.06 m x 4.45 m |
| Second Level | Bedroom 2 | 3.54 m | 3.72 m | 3.54 m x 3.72 m |
| Second Level | Bedroom 3 | 3.65 m | 3.53 m | 3.65 m x 3.53 m |
| Second Level | Bedroom 4 | 3.96 m | 3.93 m | 3.96 m x 3.93 m |
| Basement | Bedroom 2 | 3.05 m | 2.74 m | 3.05 m x 2.74 m |
| Basement | Bedroom | 3.65 m | 3.33 m | 3.65 m x 3.33 m |
| Main Level | Living Room | 3.96 m | 4.45 m | 3.96 m x 4.45 m |
| Main Level | Kitchen | 5.06 m | 2.56 m | 5.06 m x 2.56 m |
| Main Level | Great Room | 5.46 m | 4.57 m | 5.46 m x 4.57 m |
| Main Level | Dining Room | 3.96 m | 4.45 m | 3.96 m x 4.45 m |
| Main Level | Eating Area | 3.96 m | 3.35 m | 3.96 m x 3.35 m |
https://www.realtor.ca/real-estate/29028129/56-witteveen-drive-brantford
Interested?
Contact us for more information
