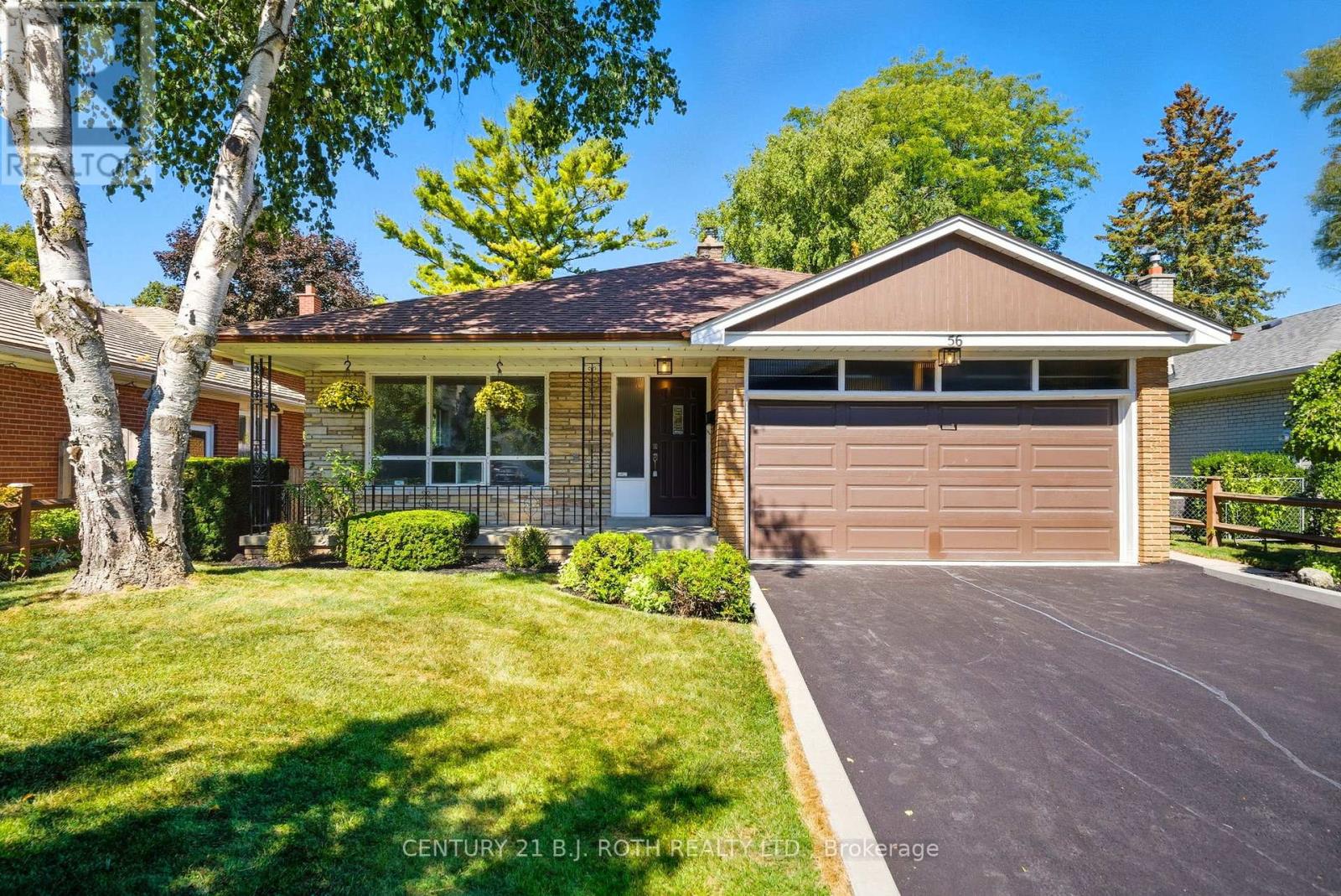4 Bedroom
3 Bathroom
2000 - 2500 sqft
Fireplace
Central Air Conditioning
Forced Air
$1,550,000
Welcome to 56 Weatherstone Crescent, a spacious 4-bedroom backsplit in the sought-after Bayview Woods community. Perfectly positioned, this home backs directly onto Pineway Park and the serene Don River woodlands, offering peaceful views and private access to scenic walking and biking trails right from your backyard. You will find ample parking on the recently resurfaced driveway and new curbs. The homes versatile layout provides generous living spaces ideal for both everyday comfort and entertaining. Large windows fill the interior with natural light, while the split-level design allows for a seamless flow between formal and casual spaces. With four bedrooms, there's plenty of room for families, guests, or a home office. Enjoy the convenience of being just steps from nature while staying connected to the city. TTC service and GO Transit are both nearby, making commuting a breeze. Top-rated schools, shopping, and community amenities round out the exceptional lifestyle this location offers. Whether you're looking for a family-friendly neighbourhood, easy access to transit, or a peaceful retreat backing onto green space, 56 Weatherstone Crescent is a rare find in one of Toronto's most desirable pockets. (id:41954)
Property Details
|
MLS® Number
|
C12416521 |
|
Property Type
|
Single Family |
|
Neigbourhood
|
Bayview Woods-Steeles |
|
Community Name
|
Bayview Woods-Steeles |
|
Amenities Near By
|
Schools, Public Transit, Park |
|
Equipment Type
|
Water Heater |
|
Features
|
Conservation/green Belt |
|
Parking Space Total
|
4 |
|
Rental Equipment Type
|
Water Heater |
|
Structure
|
Patio(s), Porch, Shed |
Building
|
Bathroom Total
|
3 |
|
Bedrooms Above Ground
|
4 |
|
Bedrooms Total
|
4 |
|
Age
|
51 To 99 Years |
|
Amenities
|
Fireplace(s) |
|
Appliances
|
Garage Door Opener Remote(s), Window Coverings |
|
Basement Development
|
Finished |
|
Basement Type
|
Crawl Space (finished) |
|
Construction Style Attachment
|
Detached |
|
Construction Style Split Level
|
Backsplit |
|
Cooling Type
|
Central Air Conditioning |
|
Exterior Finish
|
Brick, Stone |
|
Fireplace Present
|
Yes |
|
Fireplace Total
|
1 |
|
Foundation Type
|
Block |
|
Half Bath Total
|
1 |
|
Heating Fuel
|
Natural Gas |
|
Heating Type
|
Forced Air |
|
Size Interior
|
2000 - 2500 Sqft |
|
Type
|
House |
|
Utility Water
|
Municipal Water |
Parking
Land
|
Acreage
|
No |
|
Fence Type
|
Fenced Yard |
|
Land Amenities
|
Schools, Public Transit, Park |
|
Sewer
|
Sanitary Sewer |
|
Size Depth
|
120 Ft |
|
Size Frontage
|
50 Ft |
|
Size Irregular
|
50 X 120 Ft |
|
Size Total Text
|
50 X 120 Ft |
Rooms
| Level |
Type |
Length |
Width |
Dimensions |
|
Second Level |
Bedroom |
3.96 m |
3.35 m |
3.96 m x 3.35 m |
|
Second Level |
Bedroom 2 |
3.05 m |
3.35 m |
3.05 m x 3.35 m |
|
Second Level |
Bedroom 3 |
3.05 m |
2.74 m |
3.05 m x 2.74 m |
|
Second Level |
Family Room |
3.35 m |
7.92 m |
3.35 m x 7.92 m |
|
Basement |
Recreational, Games Room |
5.49 m |
8.53 m |
5.49 m x 8.53 m |
|
Basement |
Cold Room |
5.49 m |
1.22 m |
5.49 m x 1.22 m |
|
Lower Level |
Mud Room |
3.05 m |
1.52 m |
3.05 m x 1.52 m |
|
Lower Level |
Bedroom 4 |
3.05 m |
2.74 m |
3.05 m x 2.74 m |
|
Ground Level |
Living Room |
3.51 m |
3.05 m |
3.51 m x 3.05 m |
|
Ground Level |
Dining Room |
3.66 m |
4.27 m |
3.66 m x 4.27 m |
|
Ground Level |
Kitchen |
5.18 m |
244 m |
5.18 m x 244 m |
Utilities
|
Cable
|
Available |
|
Electricity
|
Available |
|
Sewer
|
Installed |
https://www.realtor.ca/real-estate/28890830/56-weatherstone-crescent-toronto-bayview-woods-steeles-bayview-woods-steeles
























