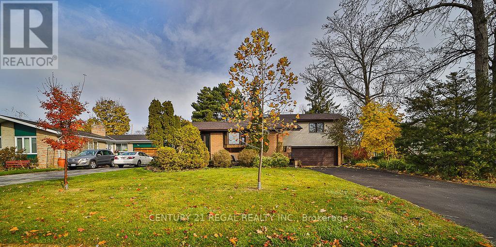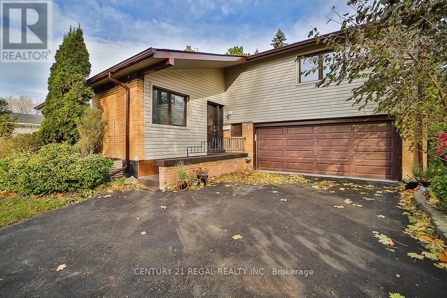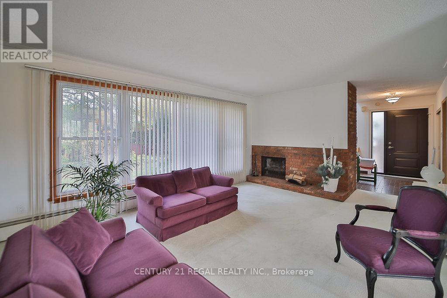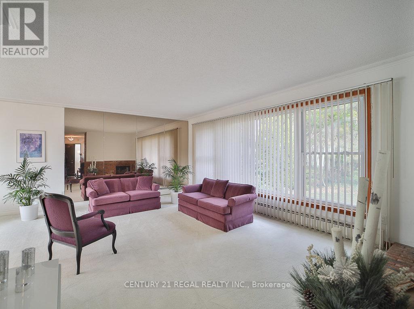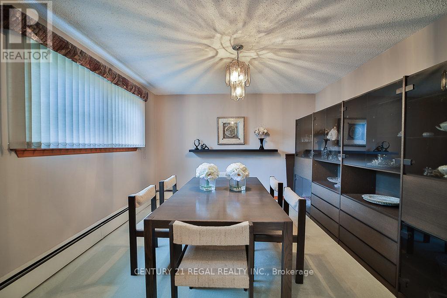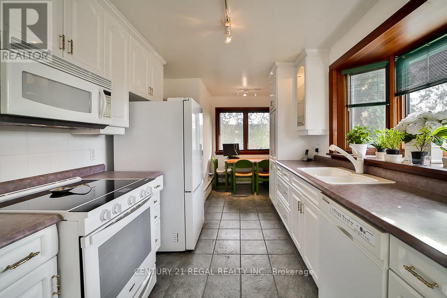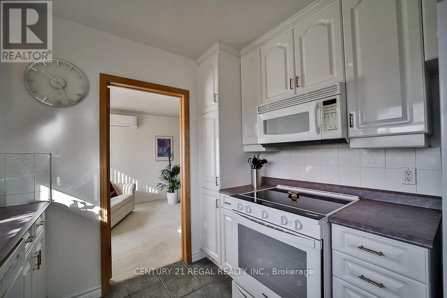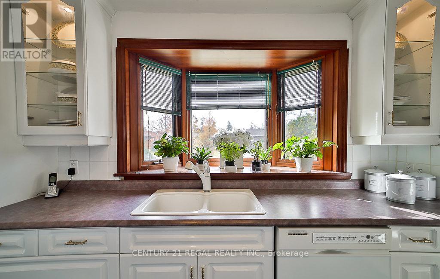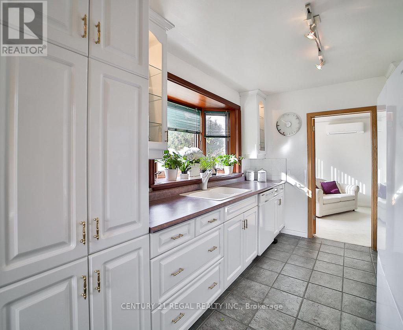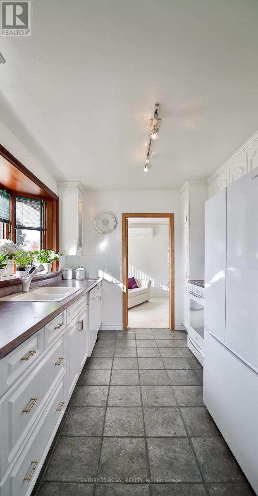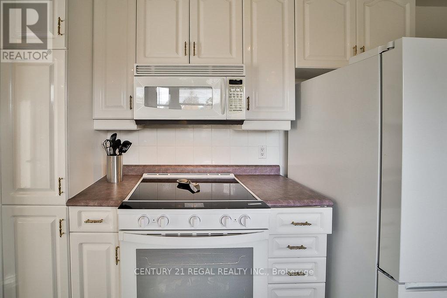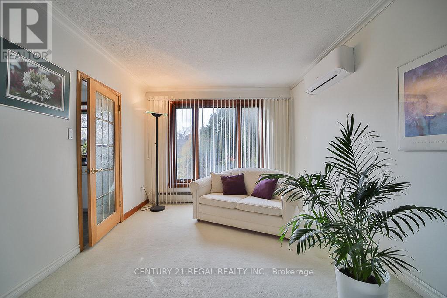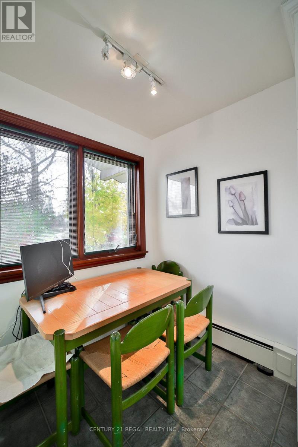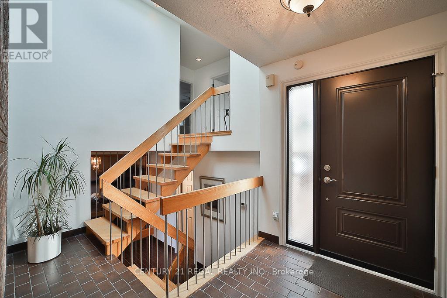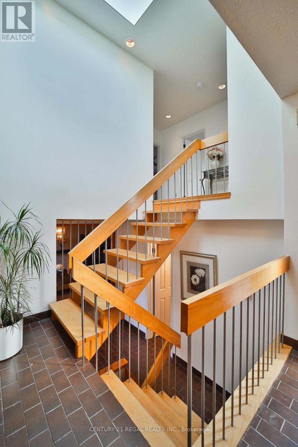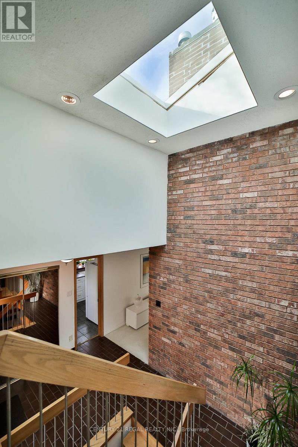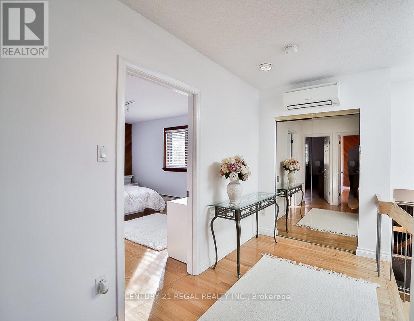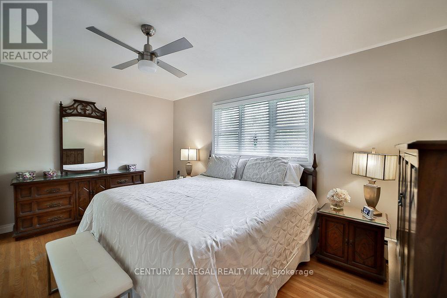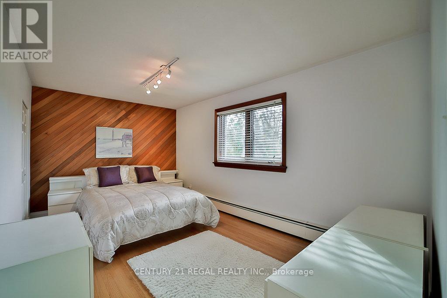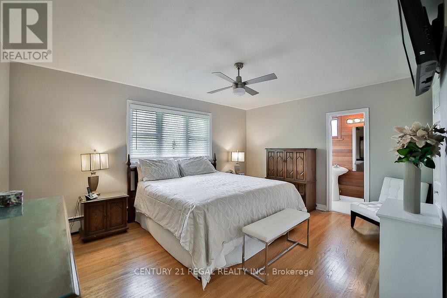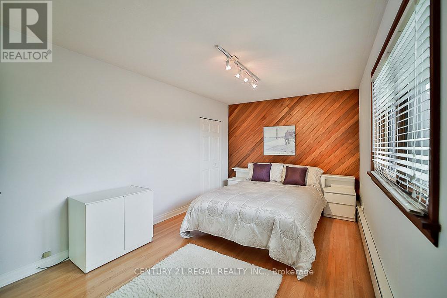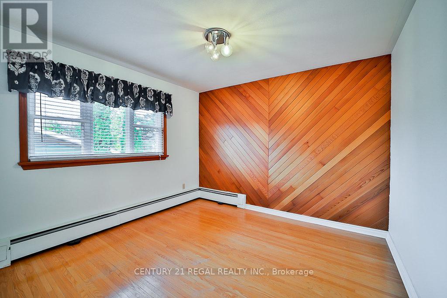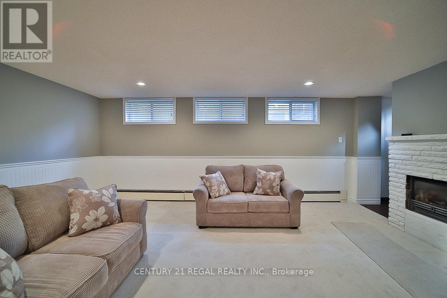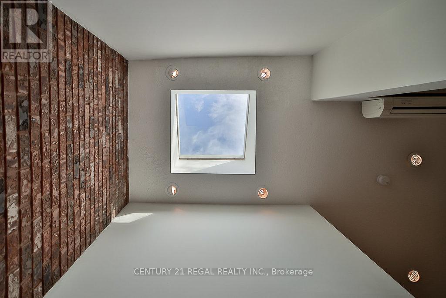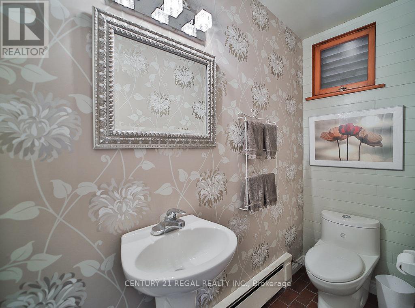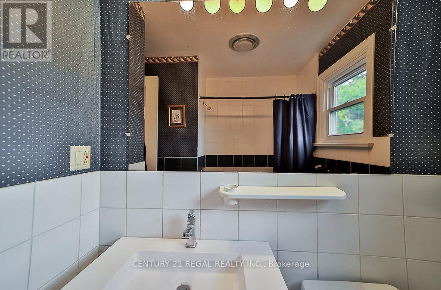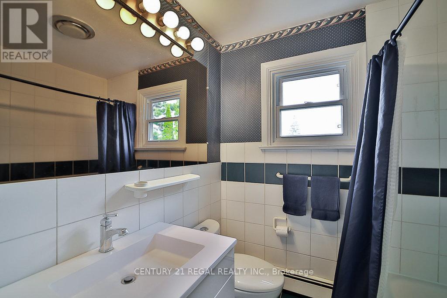3 Bedroom
3 Bathroom
Fireplace
Wall Unit
Hot Water Radiator Heat
$1,399,000
Welcome to Guildwood. Located on quiet, interior street in the in-demand community of Guildwood. Large lots with mature trees. Walk to schools, churches, parks, Lake Ontario & Go Train for 20 min. to Union Station. Totally updated mid century modern 4 level side split. Open, spacious & bright. Freshly painted. Skylight, floating staircase, upgraded windows & doors. Oversized double garage. Highly efficient wall mounted boiler/water tank combo. Kitchen bay window. Both wood burning & gas fireplaces. Pocket French doors to dining room. Personal sauna on (as is). New roof ('22), new front door, siding, soffits & eavestroughs (all '23) (id:41954)
Property Details
|
MLS® Number
|
E8238112 |
|
Property Type
|
Single Family |
|
Community Name
|
Guildwood |
|
Parking Space Total
|
4 |
Building
|
Bathroom Total
|
3 |
|
Bedrooms Above Ground
|
3 |
|
Bedrooms Total
|
3 |
|
Appliances
|
Refrigerator, Stove, Window Coverings |
|
Basement Development
|
Finished |
|
Basement Type
|
N/a (finished) |
|
Construction Style Attachment
|
Detached |
|
Construction Style Split Level
|
Sidesplit |
|
Cooling Type
|
Wall Unit |
|
Exterior Finish
|
Brick, Vinyl Siding |
|
Fireplace Present
|
Yes |
|
Foundation Type
|
Concrete |
|
Heating Type
|
Hot Water Radiator Heat |
|
Type
|
House |
|
Utility Water
|
Municipal Water |
Parking
Land
|
Acreage
|
No |
|
Sewer
|
Sanitary Sewer |
|
Size Irregular
|
60 X 106.8 Ft |
|
Size Total Text
|
60 X 106.8 Ft |
Rooms
| Level |
Type |
Length |
Width |
Dimensions |
|
Basement |
Recreational, Games Room |
5.28 m |
4.32 m |
5.28 m x 4.32 m |
|
Basement |
Office |
4.4 m |
2.36 m |
4.4 m x 2.36 m |
|
Basement |
Laundry Room |
4.3 m |
3.96 m |
4.3 m x 3.96 m |
|
Main Level |
Living Room |
6.1 m |
3.96 m |
6.1 m x 3.96 m |
|
Main Level |
Kitchen |
8.1 m |
2.64 m |
8.1 m x 2.64 m |
|
Upper Level |
Primary Bedroom |
4.72 m |
3.66 m |
4.72 m x 3.66 m |
|
Upper Level |
Bedroom 2 |
5.16 m |
2.95 m |
5.16 m x 2.95 m |
|
Upper Level |
Bedroom 3 |
3.35 m |
3.35 m |
3.35 m x 3.35 m |
|
Ground Level |
Dining Room |
4.33 m |
4.3 m |
4.33 m x 4.3 m |
https://www.realtor.ca/real-estate/26756876/56-somerdale-square-toronto-guildwood
