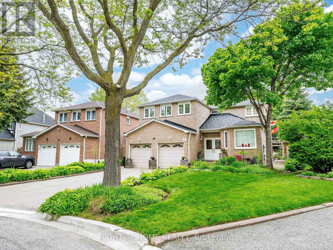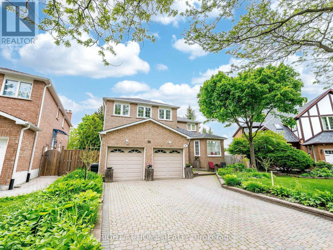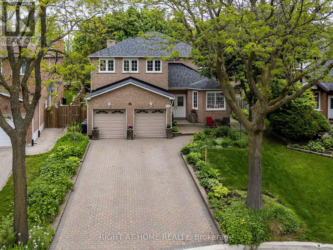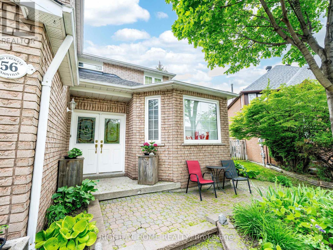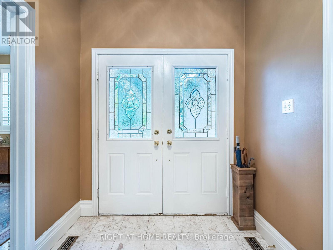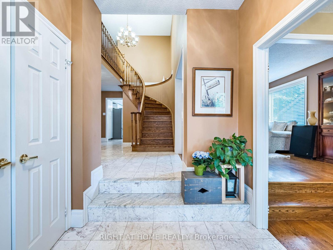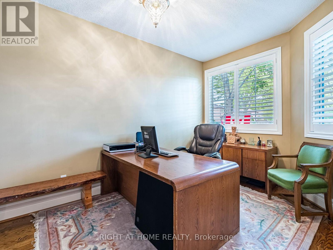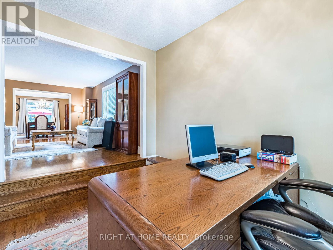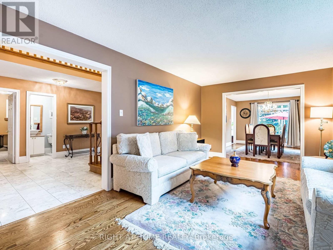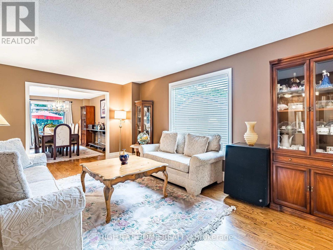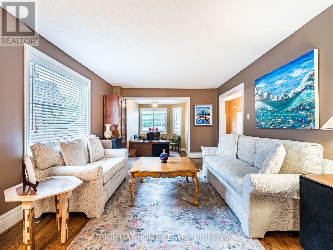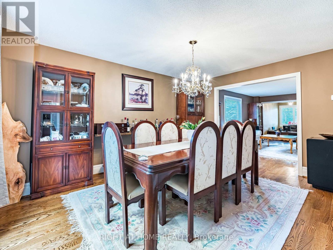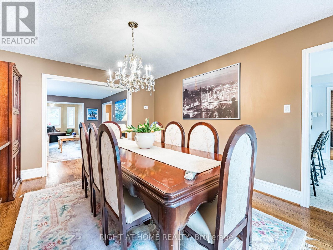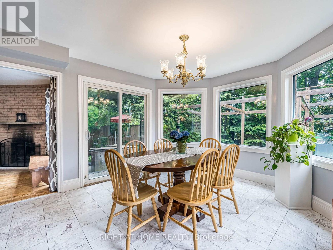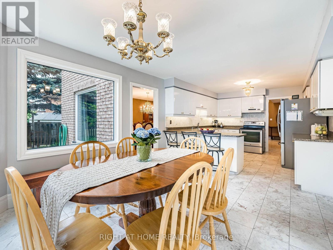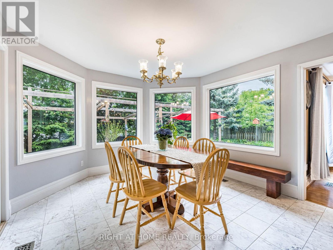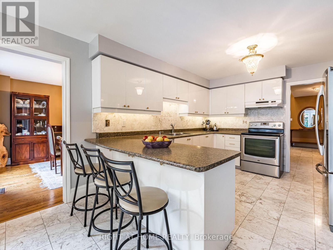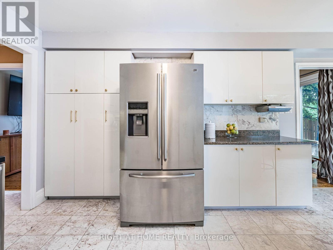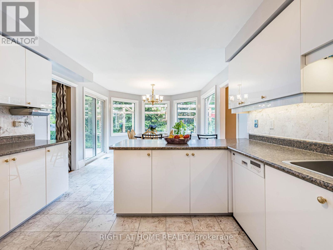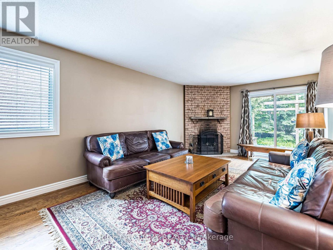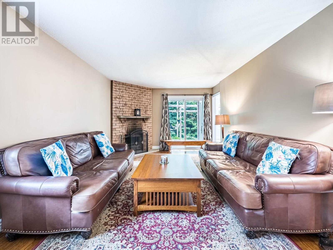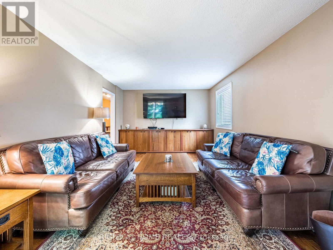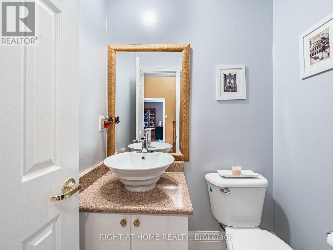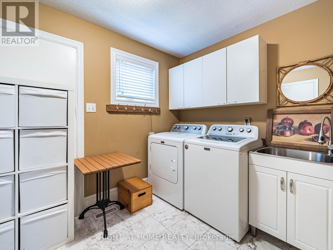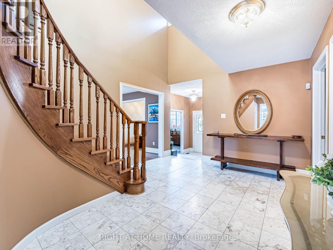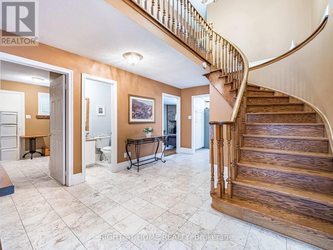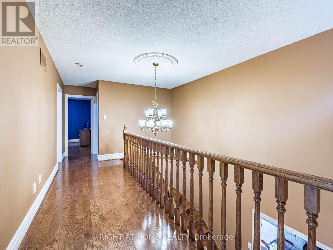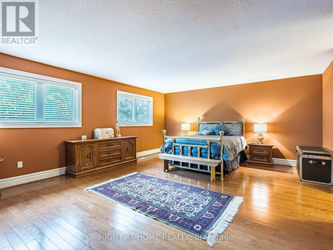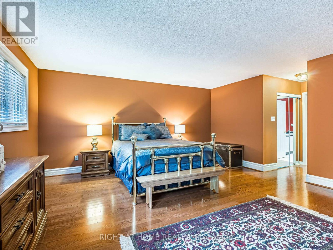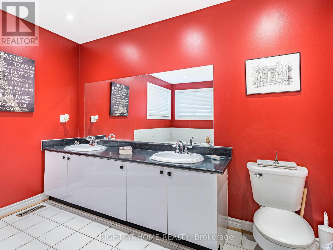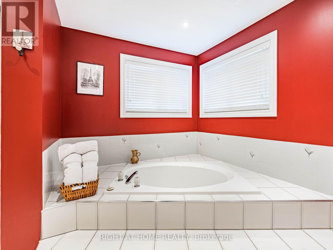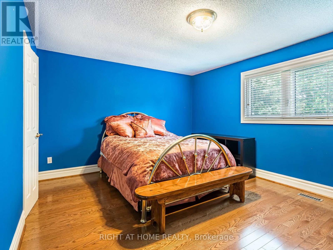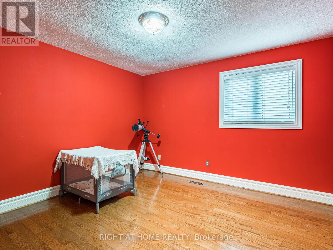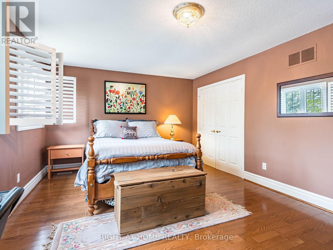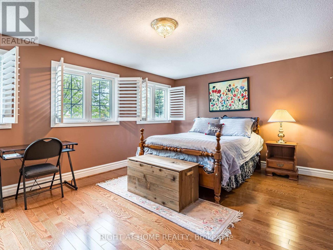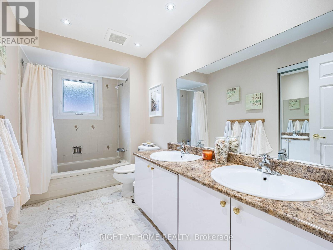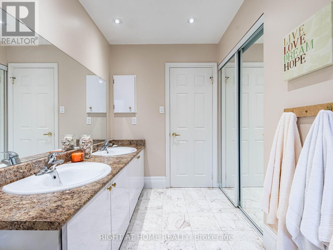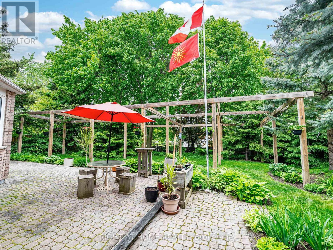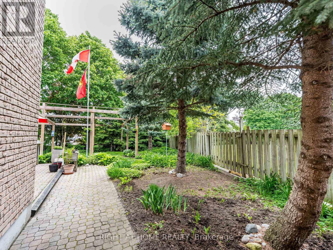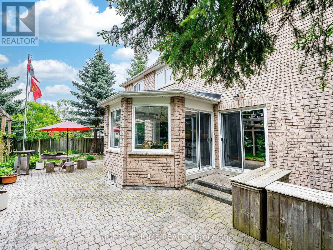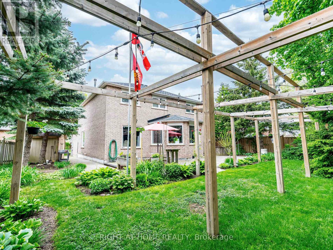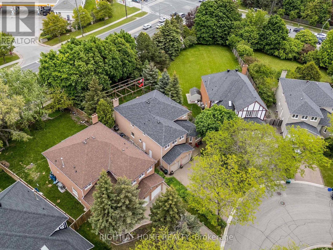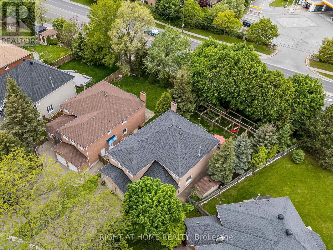4 Bedroom
3 Bathroom
3000 - 3500 sqft
Fireplace
Central Air Conditioning
Forced Air
$1,849,000
Welcome to fantastic opportunity to own this fabulous, family home 3259 s.f. above grade, loved and meticulously maintained by its original owners, on a huge pie shaped lot, widens to 91.95 at rear. Nestled on the family-friendly street in the highly desirable Markville neighbourhood. Featuring a lush, private backyard oasis, mature trees that provide shade, privacy and a tranquillity, manicured lawn, a colourful array of perennial flowers, large interlocking patio, gas line for BBQ, pergola 50 X 20 feet, perfect for families of all ages, fun & entertaining! Pot lights around the house. Inside, you will find a functional & spacious layout featuring, large dining, living rooms & large family with wood burning fireplace, bright office, upgraded kitchen with breakfast area & walkout to patio. On the 2nd level you will find 4 generously sized bedrooms, 2 full bathrooms, including a primary suite with ensuite bathroom & W/I closet + closet. Solid high quality hardwood in all main rooms, marble floors in hallway & kitchen. Convenient main-floor laundry/mud room with direct access to 2 car garage + side entrance to garage. Interlocking driveway and sidewalks. Convenient location just steps away from the top-rated Markville Secondary School and Central Park Public School, close to Markville Mall, Loblaws, Unionville, York University campus, Markham Civic Centre, Rec centres, tennis courts, arenas & Top-Tier Parks & walking trails including Monarch park, Toogood Pond, Quantztown & Crosby Park, Go Station, access to 407 & Hwy 404/DVP etc. (id:41954)
Property Details
|
MLS® Number
|
N12180691 |
|
Property Type
|
Single Family |
|
Community Name
|
Markville |
|
Amenities Near By
|
Park, Public Transit, Schools |
|
Community Features
|
Community Centre |
|
Features
|
Carpet Free |
|
Parking Space Total
|
6 |
Building
|
Bathroom Total
|
3 |
|
Bedrooms Above Ground
|
4 |
|
Bedrooms Total
|
4 |
|
Appliances
|
Dishwasher, Dryer, Water Heater, Stove, Washer, Refrigerator |
|
Basement Type
|
Full |
|
Construction Style Attachment
|
Detached |
|
Cooling Type
|
Central Air Conditioning |
|
Exterior Finish
|
Brick |
|
Fireplace Present
|
Yes |
|
Flooring Type
|
Hardwood, Marble |
|
Foundation Type
|
Concrete |
|
Half Bath Total
|
1 |
|
Heating Fuel
|
Natural Gas |
|
Heating Type
|
Forced Air |
|
Stories Total
|
2 |
|
Size Interior
|
3000 - 3500 Sqft |
|
Type
|
House |
|
Utility Water
|
Municipal Water |
Parking
Land
|
Acreage
|
No |
|
Land Amenities
|
Park, Public Transit, Schools |
|
Sewer
|
Sanitary Sewer |
|
Size Depth
|
224 Ft ,4 In |
|
Size Frontage
|
41 Ft ,10 In |
|
Size Irregular
|
41.9 X 224.4 Ft ; 166.11 Ft X 91.95 Ft X 144.42 Ft X 41.88 |
|
Size Total Text
|
41.9 X 224.4 Ft ; 166.11 Ft X 91.95 Ft X 144.42 Ft X 41.88 |
Rooms
| Level |
Type |
Length |
Width |
Dimensions |
|
Second Level |
Primary Bedroom |
6.55 m |
5.97 m |
6.55 m x 5.97 m |
|
Second Level |
Bedroom 2 |
5.46 m |
4.34 m |
5.46 m x 4.34 m |
|
Second Level |
Bedroom 3 |
4.5 m |
3.48 m |
4.5 m x 3.48 m |
|
Second Level |
Bedroom 4 |
3.48 m |
3.4 m |
3.48 m x 3.4 m |
|
Main Level |
Living Room |
6.14 m |
4.19 m |
6.14 m x 4.19 m |
|
Main Level |
Dining Room |
3.45 m |
4.34 m |
3.45 m x 4.34 m |
|
Main Level |
Family Room |
3.43 m |
6.83 m |
3.43 m x 6.83 m |
|
Main Level |
Kitchen |
6.76 m |
3.94 m |
6.76 m x 3.94 m |
|
Main Level |
Office |
2.72 m |
4.24 m |
2.72 m x 4.24 m |
https://www.realtor.ca/real-estate/28383232/56-soho-crescent-markham-markville-markville
