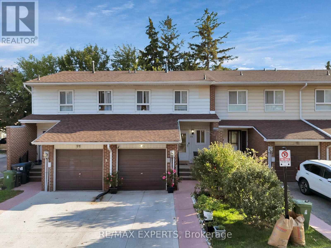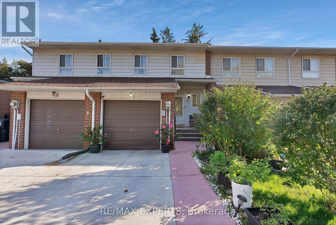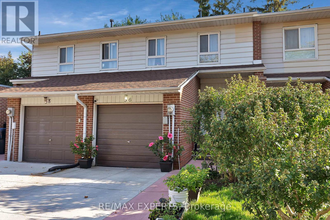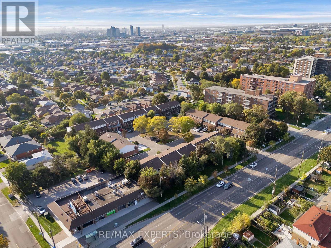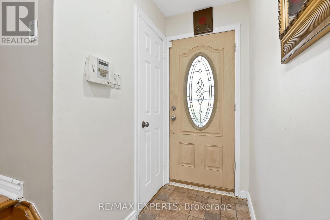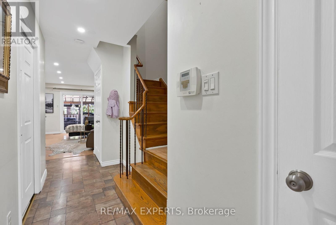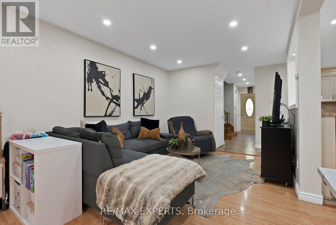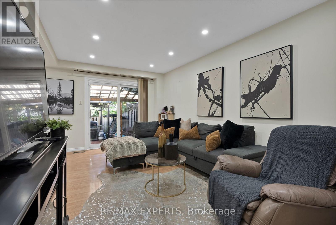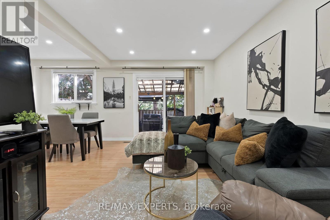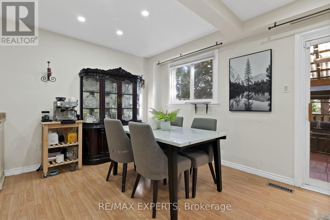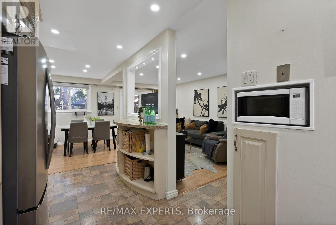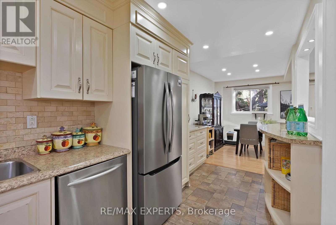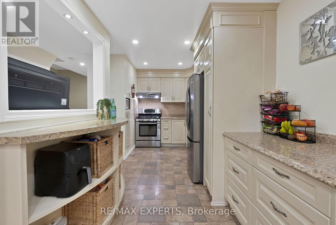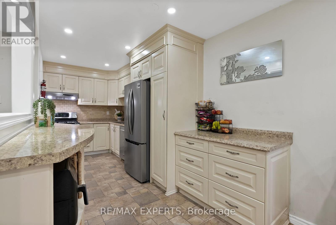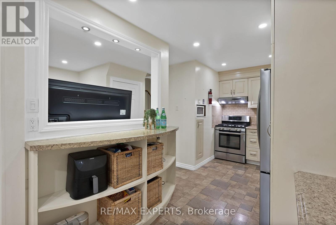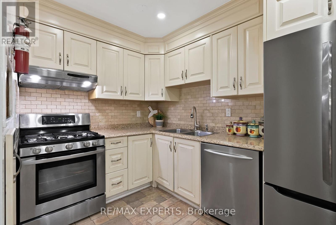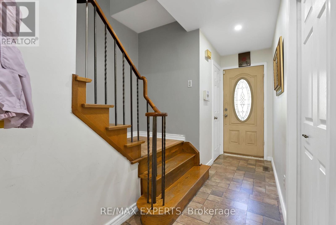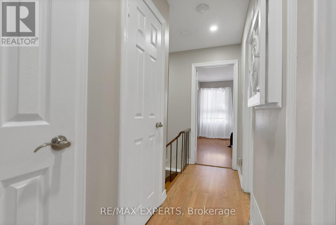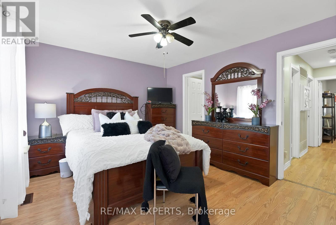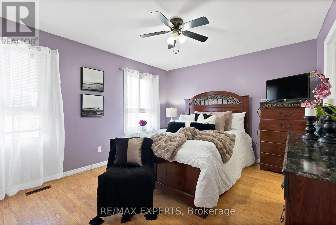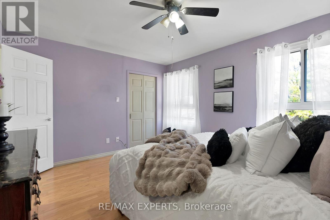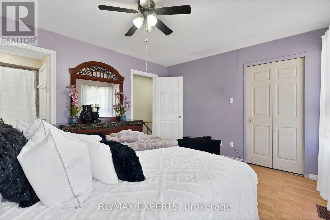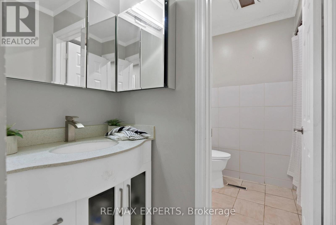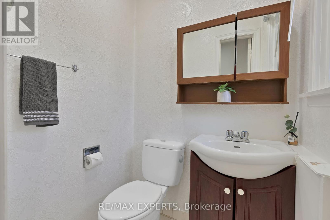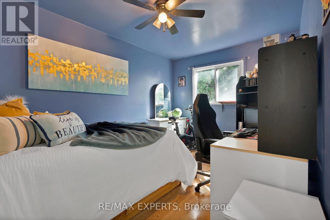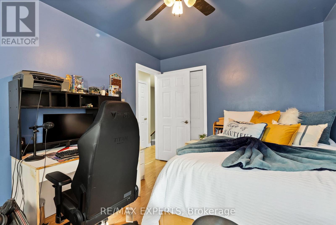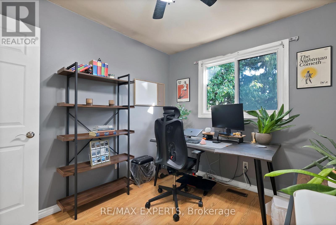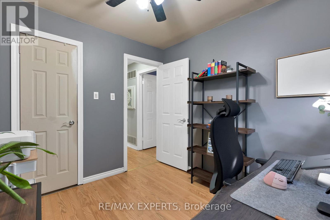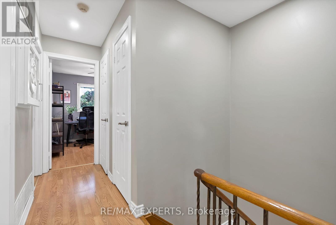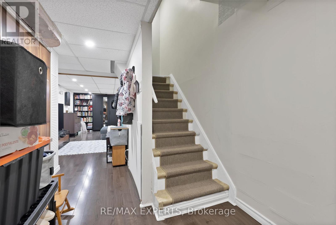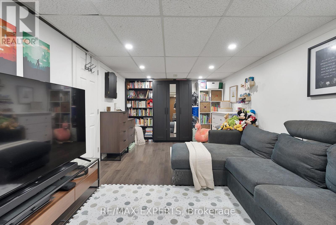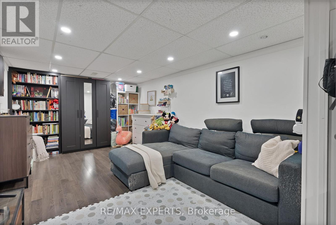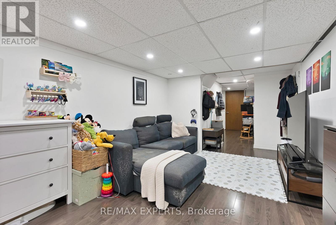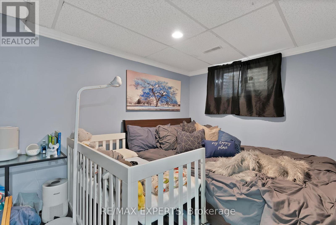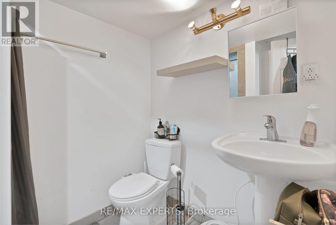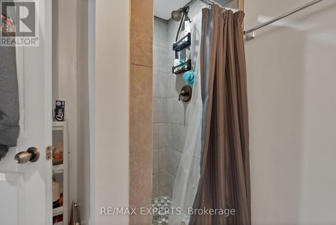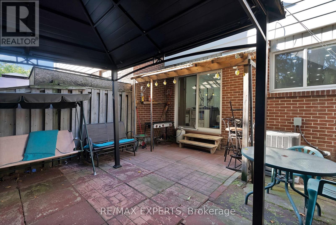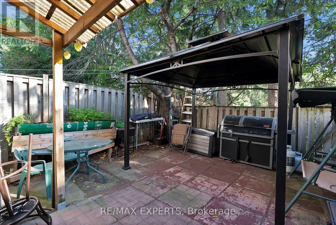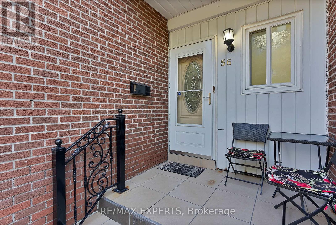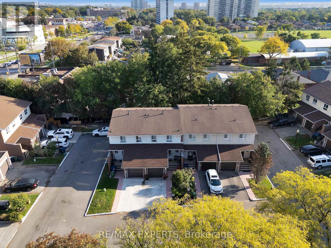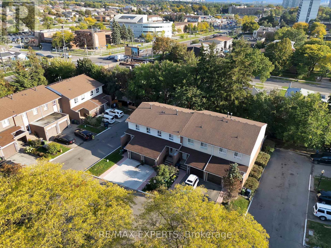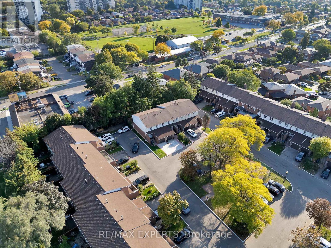56 San Marino Way Toronto (Glenfield-Jane Heights), Ontario M3N 2Y3
$678,000Maintenance, Insurance, Water, Cable TV
$606 Monthly
Maintenance, Insurance, Water, Cable TV
$606 MonthlyOffering the best living space for this value in the area, this stylish and spacious 3-bedroomtownhouse is nestled in a quiet, family-friendly complex with a playground - perfect for growing families! Enjoy a bright open-concept living and dining area with walkout to a private backyard, plus a modern extended kitchen ideal for everyday living and entertaining. Upstairs offers generous bedrooms, including a primary suite with walk-in closet and semi-ensuite. The finished basement with an extra bedroom provides endless possibilities - guest suite, home office, or playroom. Complete with a private driveway, garage, and low-maintenance living with water, snow removal, grass cutting, insurance & cable all covered. Prime Jane & Sheppard location steps to TTC, schools, parks, shops, and dining. A must-see move-in-ready home -offers anytime! (id:41954)
Property Details
| MLS® Number | W12448829 |
| Property Type | Single Family |
| Community Name | Glenfield-Jane Heights |
| Community Features | Pet Restrictions |
| Equipment Type | Water Heater, Air Conditioner, Furnace |
| Features | Carpet Free |
| Parking Space Total | 2 |
| Rental Equipment Type | Water Heater, Air Conditioner, Furnace |
Building
| Bathroom Total | 3 |
| Bedrooms Above Ground | 3 |
| Bedrooms Below Ground | 1 |
| Bedrooms Total | 4 |
| Appliances | Dishwasher, Dryer, Stove, Washer, Window Coverings, Refrigerator |
| Basement Development | Finished |
| Basement Type | N/a (finished) |
| Cooling Type | Central Air Conditioning |
| Exterior Finish | Brick, Steel |
| Flooring Type | Laminate |
| Half Bath Total | 1 |
| Heating Fuel | Natural Gas |
| Heating Type | Forced Air |
| Stories Total | 2 |
| Size Interior | 1000 - 1199 Sqft |
| Type | Row / Townhouse |
Parking
| Attached Garage | |
| Garage |
Land
| Acreage | No |
Rooms
| Level | Type | Length | Width | Dimensions |
|---|---|---|---|---|
| Second Level | Primary Bedroom | 4.75 m | 3.56 m | 4.75 m x 3.56 m |
| Second Level | Bedroom 2 | 4.11 m | 2.95 m | 4.11 m x 2.95 m |
| Second Level | Bedroom 3 | 3.5 m | 2.59 m | 3.5 m x 2.59 m |
| Basement | Recreational, Games Room | Measurements not available | ||
| Basement | Bedroom | Measurements not available | ||
| Main Level | Living Room | 5.01 m | 3.02 m | 5.01 m x 3.02 m |
| Main Level | Dining Room | 3.34 m | 2.4 m | 3.34 m x 2.4 m |
| Main Level | Kitchen | 4.4 m | 2.18 m | 4.4 m x 2.18 m |
Interested?
Contact us for more information
