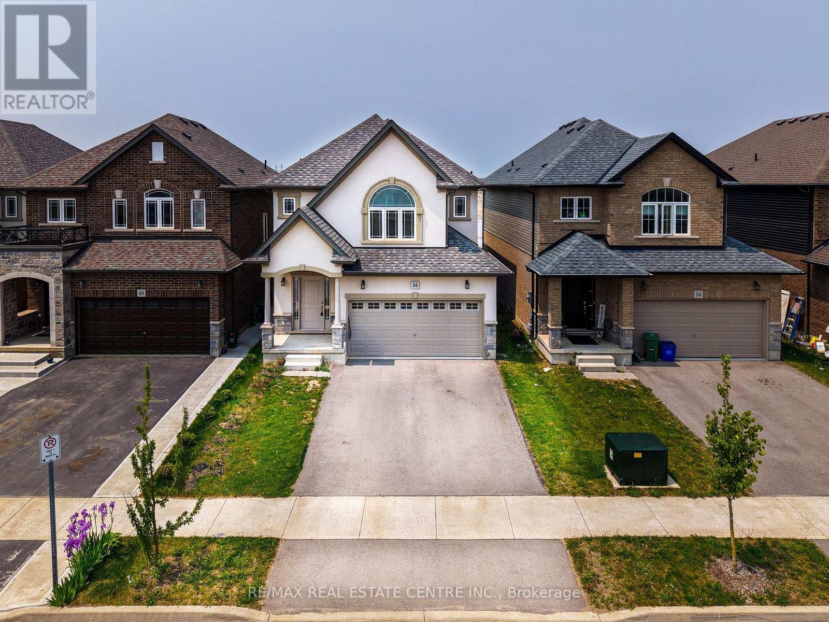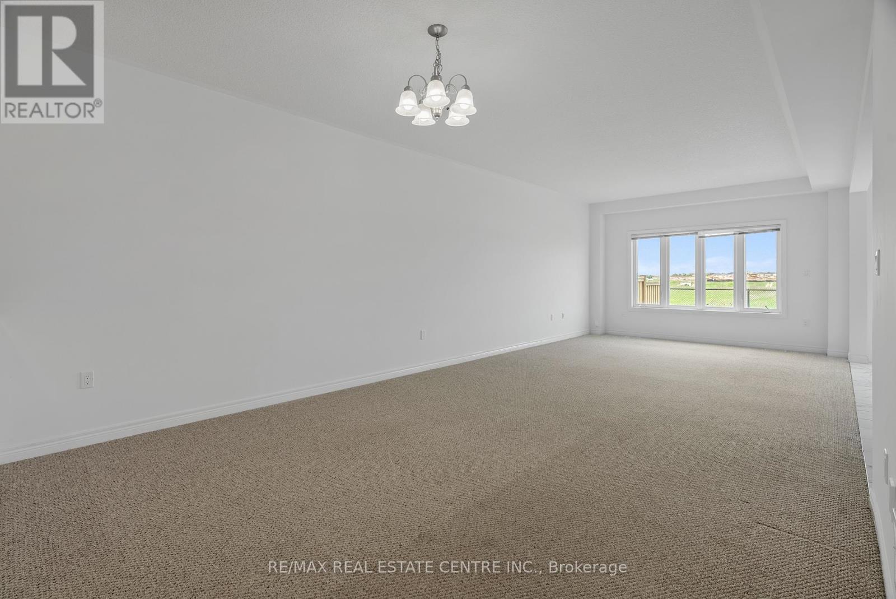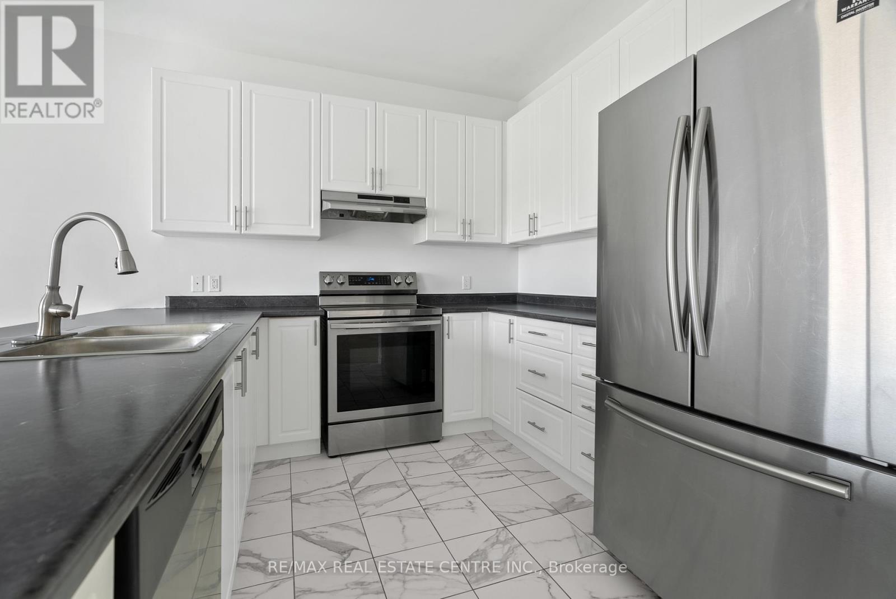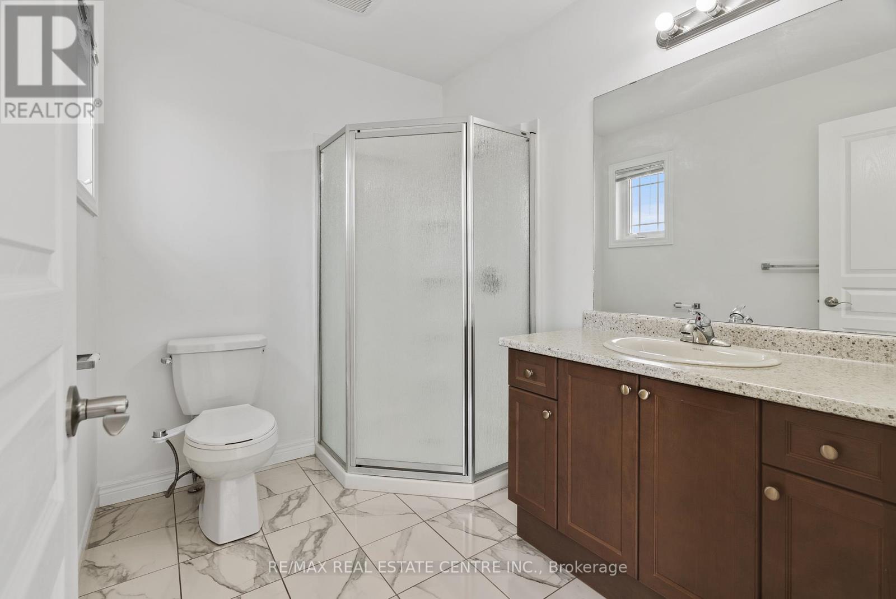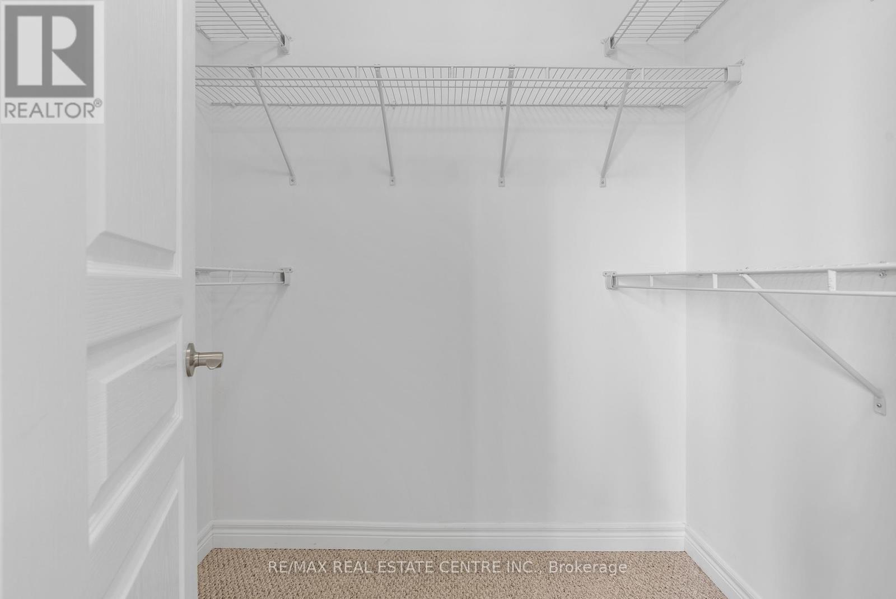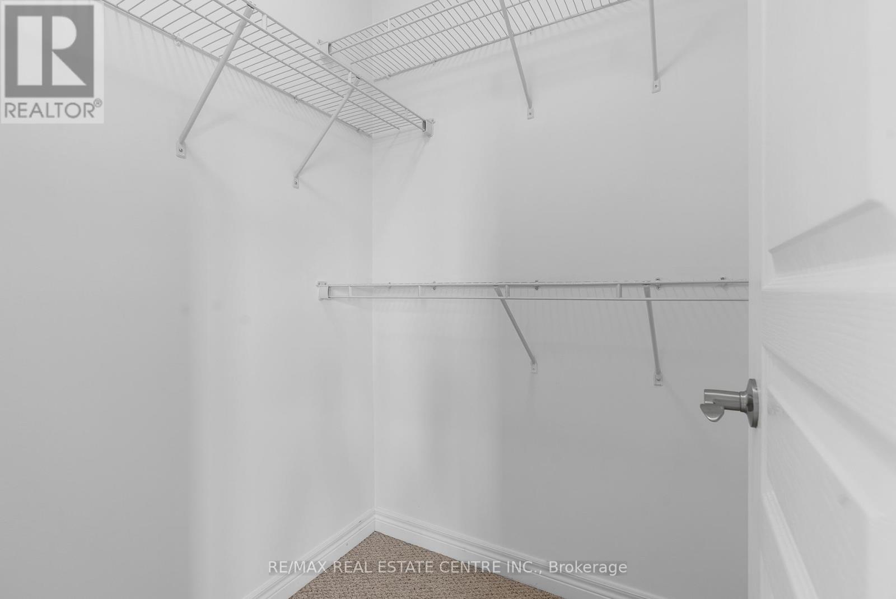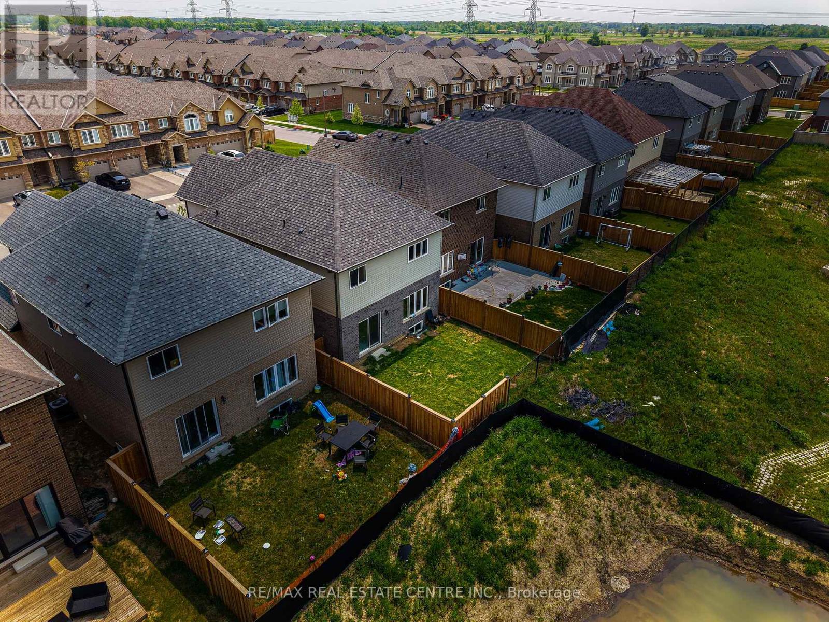4 Bedroom
4 Bathroom
2000 - 2500 sqft
Central Air Conditioning
Forced Air
$1,199,000
Welcome to 56 Rockledge Drive a spacious and sunlit 4-bedroom detached home backing onto a serene pond and walking trail in a family-friendly Hamilton neighbourhood. This 2,365 sq. ft. residence offers functional elegance and an ideal layout for modern living.Step inside to find 9-foot ceilings and an open-concept living, dining, and kitchen area, perfect for everyday comfort and entertaining. The kitchen features tile flooring, stainless steel appliances, ample cabinetry, and a dedicated dining space with a walk-out to the backyard.Upstairs, you will find four generously sized bedrooms, including two with private ensuites, and an additional 4-piece bath to accommodate family and guests. A powder room on the main floor adds convenience, and plush broadloom carpeting adds warmth throughout most of the home.The unfinished basement offers great potential for future living space or storage. Enjoy peaceful views of the pond right from your own backyard no rear neighbours, just nature and tranquility.Located just minutes from schools, parks, shopping, restaurants, and easy access to the QEW and Lincoln Alexander Parkway, this home delivers on both location and lifestyle. (id:41954)
Property Details
|
MLS® Number
|
X12196490 |
|
Property Type
|
Single Family |
|
Community Name
|
Hannon |
|
Parking Space Total
|
4 |
Building
|
Bathroom Total
|
4 |
|
Bedrooms Above Ground
|
4 |
|
Bedrooms Total
|
4 |
|
Appliances
|
Dishwasher, Dryer, Stove, Washer, Window Coverings, Refrigerator |
|
Basement Development
|
Unfinished |
|
Basement Type
|
Full (unfinished) |
|
Construction Style Attachment
|
Detached |
|
Cooling Type
|
Central Air Conditioning |
|
Exterior Finish
|
Brick, Stucco |
|
Flooring Type
|
Carpeted, Porcelain Tile, Tile |
|
Foundation Type
|
Concrete |
|
Half Bath Total
|
1 |
|
Heating Fuel
|
Natural Gas |
|
Heating Type
|
Forced Air |
|
Stories Total
|
2 |
|
Size Interior
|
2000 - 2500 Sqft |
|
Type
|
House |
|
Utility Water
|
Municipal Water |
Parking
Land
|
Acreage
|
No |
|
Sewer
|
Sanitary Sewer |
|
Size Depth
|
98 Ft ,4 In |
|
Size Frontage
|
33 Ft |
|
Size Irregular
|
33 X 98.4 Ft |
|
Size Total Text
|
33 X 98.4 Ft |
Rooms
| Level |
Type |
Length |
Width |
Dimensions |
|
Second Level |
Primary Bedroom |
5.42 m |
4.08 m |
5.42 m x 4.08 m |
|
Second Level |
Primary Bedroom |
3.77 m |
3.04 m |
3.77 m x 3.04 m |
|
Second Level |
Bedroom 3 |
3.77 m |
3.04 m |
3.77 m x 3.04 m |
|
Second Level |
Bedroom 4 |
3.59 m |
3.35 m |
3.59 m x 3.35 m |
|
Ground Level |
Family Room |
5.81 m |
3.96 m |
5.81 m x 3.96 m |
|
Ground Level |
Dining Room |
3.96 m |
3.66 m |
3.96 m x 3.66 m |
|
Ground Level |
Kitchen |
3.38 m |
3.04 m |
3.38 m x 3.04 m |
|
Ground Level |
Eating Area |
3.38 m |
3.35 m |
3.38 m x 3.35 m |
|
Ground Level |
Mud Room |
|
|
Measurements not available |
|
Ground Level |
Laundry Room |
|
|
Measurements not available |
https://www.realtor.ca/real-estate/28416978/56-rockledge-drive-hamilton-hannon-hannon
