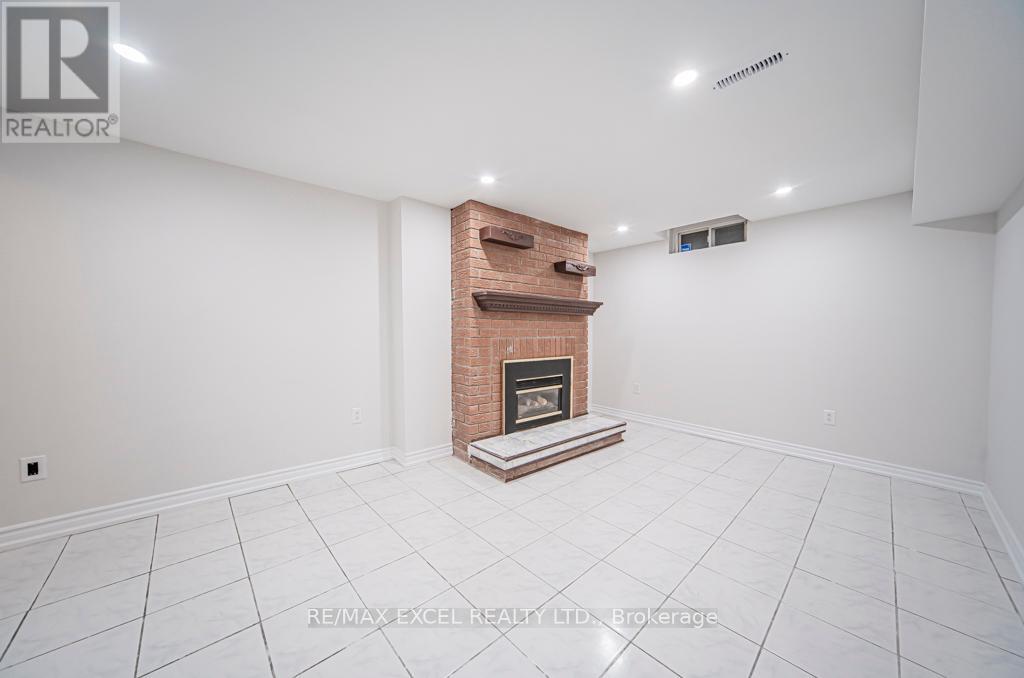5 Bedroom
3 Bathroom
Fireplace
Central Air Conditioning
Forced Air
$1,088,000
Prime Location! Rare Find Big Lot Detached Home! Price Of A Townhome! Sun-Filled, Spacious Home With Functional Layout Nestled In Extreme High Demand Agincourt North Community. Long Driveway W/O Walkway Parks 4 Cars. Steps To Park, Community Ctr, School, Transit. living room Perfectly Partitioned Into Sep Rm on main floor Can Be Turned Into 5th Bedroom. Huge Farmer's Paradise Backyard With Big Deck, 4 large bedroom with additional 1 bedroom apartment basement. Layout With No Waste Of Space. Upgrades includes: freshly painted/new lighting fixtures/California shutters/roof 2019/furnace&AC 2013/hardwood flr 2018. **** EXTRAS **** Ssfridge, Stove. Range Hood, Dishwasher, Washer. Dryer, Furnace, Cac, All Window Covering and lighting fixtures. (id:41954)
Property Details
|
MLS® Number
|
E11898196 |
|
Property Type
|
Single Family |
|
Community Name
|
Agincourt North |
|
Features
|
Carpet Free |
|
Parking Space Total
|
4 |
|
Structure
|
Shed |
Building
|
Bathroom Total
|
3 |
|
Bedrooms Above Ground
|
4 |
|
Bedrooms Below Ground
|
1 |
|
Bedrooms Total
|
5 |
|
Basement Development
|
Finished |
|
Basement Type
|
N/a (finished) |
|
Construction Style Attachment
|
Detached |
|
Cooling Type
|
Central Air Conditioning |
|
Exterior Finish
|
Brick Facing |
|
Fireplace Present
|
Yes |
|
Flooring Type
|
Laminate, Hardwood, Ceramic |
|
Foundation Type
|
Concrete |
|
Half Bath Total
|
1 |
|
Heating Fuel
|
Natural Gas |
|
Heating Type
|
Forced Air |
|
Stories Total
|
2 |
|
Type
|
House |
|
Utility Water
|
Municipal Water |
Parking
Land
|
Acreage
|
No |
|
Sewer
|
Sanitary Sewer |
|
Size Depth
|
108 Ft ,7 In |
|
Size Frontage
|
38 Ft ,9 In |
|
Size Irregular
|
38.81 X 108.66 Ft |
|
Size Total Text
|
38.81 X 108.66 Ft |
Rooms
| Level |
Type |
Length |
Width |
Dimensions |
|
Second Level |
Primary Bedroom |
3.87 m |
3.43 m |
3.87 m x 3.43 m |
|
Second Level |
Bedroom 2 |
2.89 m |
2.84 m |
2.89 m x 2.84 m |
|
Second Level |
Bedroom 3 |
2.54 m |
3.01 m |
2.54 m x 3.01 m |
|
Second Level |
Bedroom 4 |
3.5 m |
2.42 m |
3.5 m x 2.42 m |
|
Basement |
Bedroom 5 |
2 m |
2.2 m |
2 m x 2.2 m |
|
Basement |
Recreational, Games Room |
3.86 m |
|
3.86 m x Measurements not available |
|
Main Level |
Living Room |
5.36 m |
2.97 m |
5.36 m x 2.97 m |
|
Main Level |
Dining Room |
3.15 m |
2.97 m |
3.15 m x 2.97 m |
|
Main Level |
Kitchen |
3.9 m |
3.09 m |
3.9 m x 3.09 m |
|
Main Level |
Eating Area |
3.9 m |
3.09 m |
3.9 m x 3.09 m |
https://www.realtor.ca/real-estate/27749391/56-richmond-park-boulevard-toronto-agincourt-north-agincourt-north



























