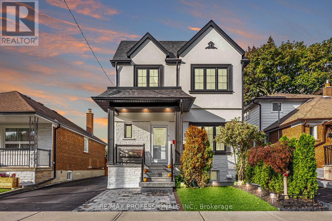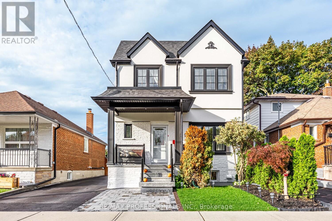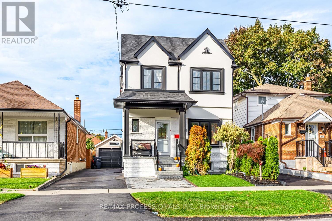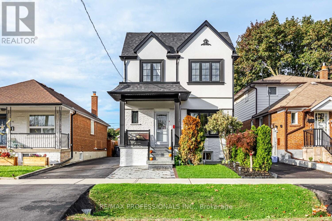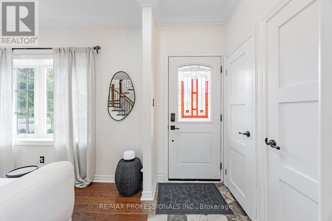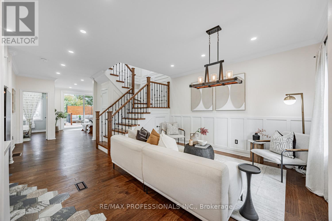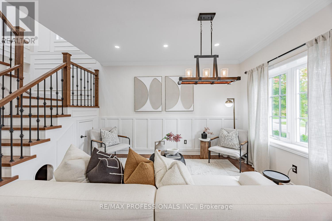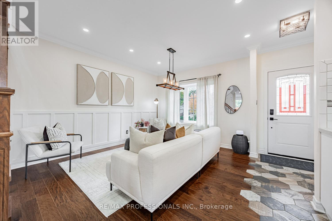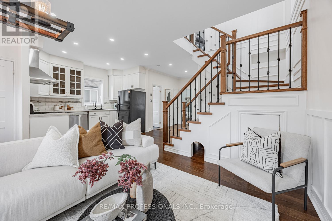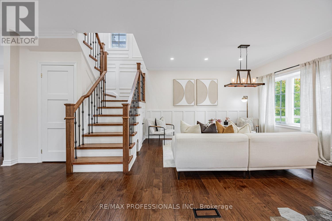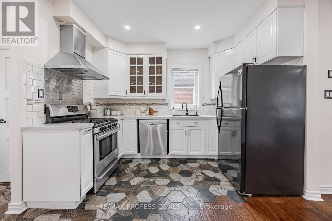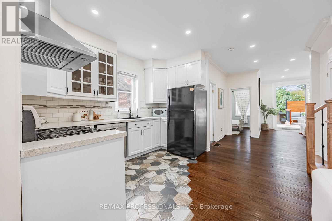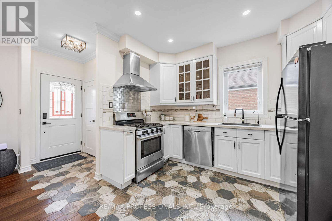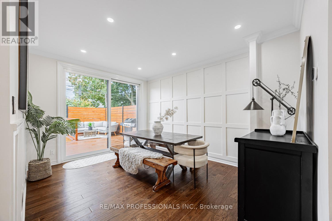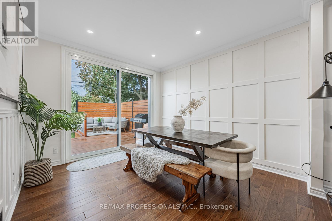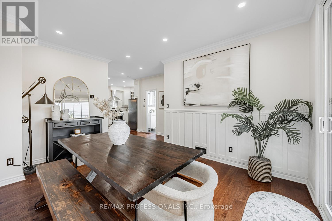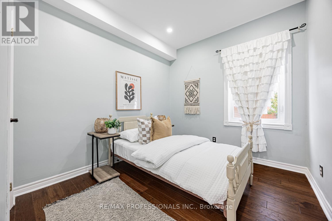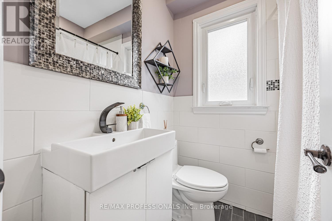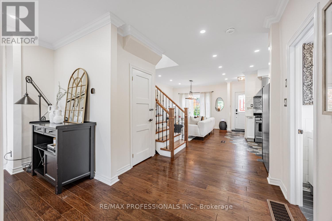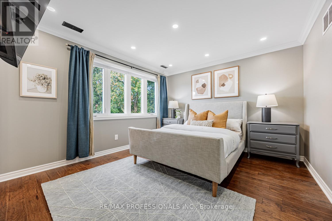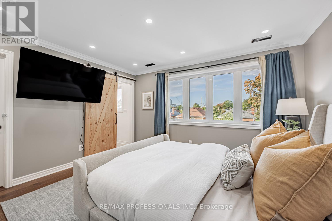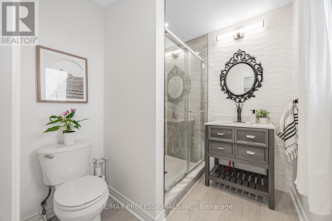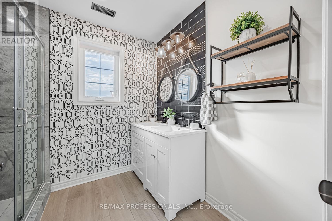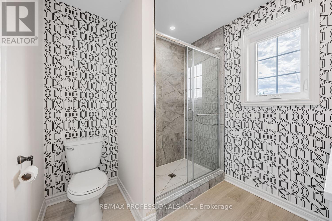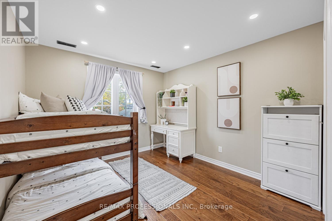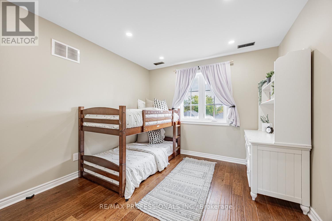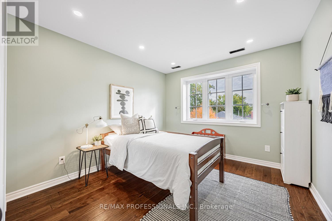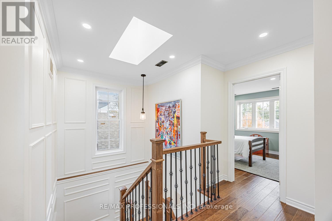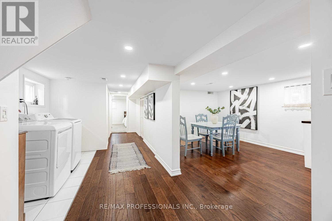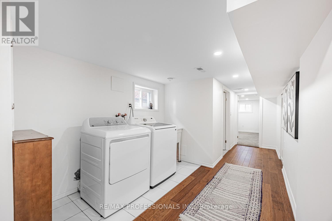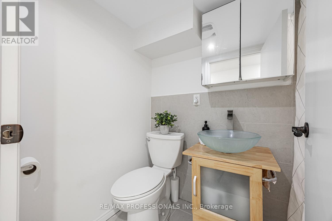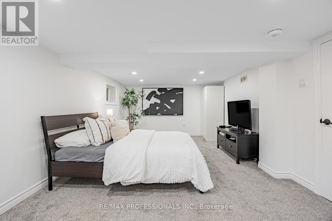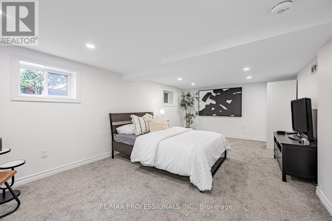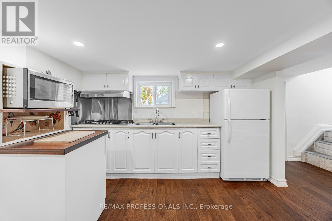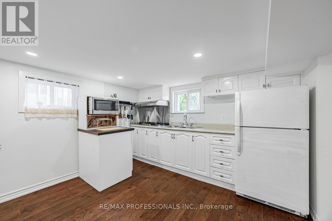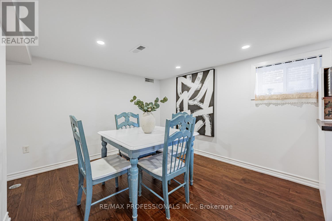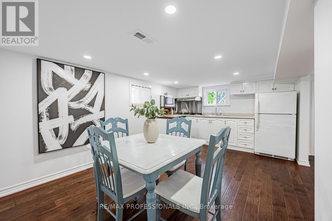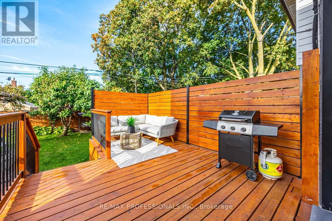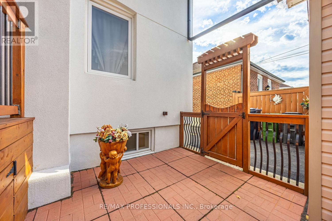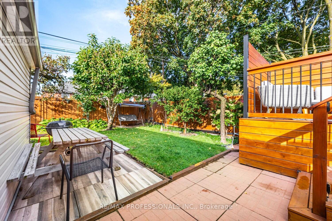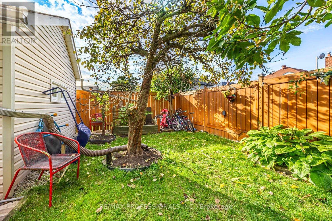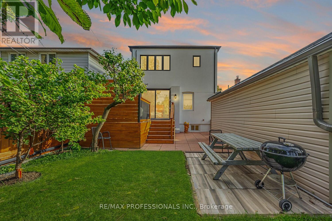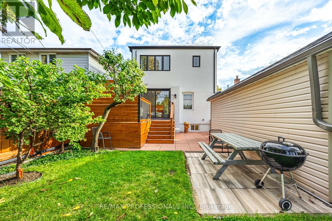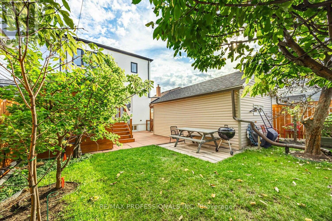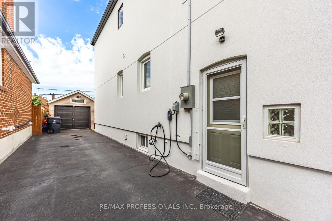5 Bedroom
4 Bathroom
1500 - 2000 sqft
Central Air Conditioning
Forced Air
$1,599,900
Welcome to 56 Parker Ave., a beautifully renovated detached home in Etobicoke's sought-after Stonegate-Queensway neighbourhood. This family home offers 4 generously sized bedrooms and 4 full baths. The main floor features an open concept living space, a modern kitchen, a 3-piece main bath, and a private bedroom - perfect as a home office, guest room, or a flexible living space. The second floor features a spacious primary suite with a modern ensuite bath and a walk-in closet. The second floor also includes; two more spacious bedrooms, a modern main bath, & a rough-in for a secondary laundry. The finished basement boasts a separate entrance, 1 bedroom, a 3-piece bath, and a full kitchen - ideal for an in-law suite or private guest retreat. Entertain in style on the modern deck, enjoy the convenience of a private driveway with detached garage, and take advantage of the EV charger for eco-friendly living. Enjoy ample space for the whole family, whether it's relaxing, entertaining, or hosting guests. Conveniently located near great schools, parks, shopping, restaurants, and transit. Situated just minutes to major highways including the Gardiner, 427, and QEW, commuting to downtown Toronto or the airport is effortless. Experience the perfect blend of modern upgrades, thoughtful design, and prime location - the best of Etobicoke living awaits! (id:41954)
Property Details
|
MLS® Number
|
W12471302 |
|
Property Type
|
Single Family |
|
Community Name
|
Stonegate-Queensway |
|
Amenities Near By
|
Place Of Worship, Public Transit, Schools |
|
Community Features
|
Community Centre |
|
Features
|
Carpet Free, In-law Suite |
|
Parking Space Total
|
4 |
Building
|
Bathroom Total
|
4 |
|
Bedrooms Above Ground
|
4 |
|
Bedrooms Below Ground
|
1 |
|
Bedrooms Total
|
5 |
|
Appliances
|
Garage Door Opener Remote(s), Cooktop, Dishwasher, Dryer, Water Heater, Microwave, Hood Fan, Stove, Washer, Window Coverings, Two Refrigerators |
|
Basement Development
|
Finished |
|
Basement Features
|
Separate Entrance |
|
Basement Type
|
N/a (finished) |
|
Construction Style Attachment
|
Detached |
|
Cooling Type
|
Central Air Conditioning |
|
Exterior Finish
|
Brick, Stucco |
|
Flooring Type
|
Laminate, Hardwood, Ceramic, Carpeted |
|
Foundation Type
|
Block |
|
Heating Fuel
|
Natural Gas |
|
Heating Type
|
Forced Air |
|
Stories Total
|
2 |
|
Size Interior
|
1500 - 2000 Sqft |
|
Type
|
House |
|
Utility Water
|
Municipal Water |
Parking
Land
|
Acreage
|
No |
|
Fence Type
|
Fenced Yard |
|
Land Amenities
|
Place Of Worship, Public Transit, Schools |
|
Sewer
|
Sanitary Sewer |
|
Size Depth
|
102 Ft ,2 In |
|
Size Frontage
|
33 Ft ,3 In |
|
Size Irregular
|
33.3 X 102.2 Ft |
|
Size Total Text
|
33.3 X 102.2 Ft |
Rooms
| Level |
Type |
Length |
Width |
Dimensions |
|
Second Level |
Primary Bedroom |
4.11 m |
3.51 m |
4.11 m x 3.51 m |
|
Second Level |
Bedroom 2 |
3.15 m |
3.45 m |
3.15 m x 3.45 m |
|
Second Level |
Bedroom 3 |
3.15 m |
3.45 m |
3.15 m x 3.45 m |
|
Basement |
Cold Room |
3.86 m |
1.6 m |
3.86 m x 1.6 m |
|
Basement |
Kitchen |
3.28 m |
5.13 m |
3.28 m x 5.13 m |
|
Basement |
Bedroom |
6.1 m |
3.53 m |
6.1 m x 3.53 m |
|
Ground Level |
Living Room |
4.7 m |
4.06 m |
4.7 m x 4.06 m |
|
Ground Level |
Kitchen |
2.11 m |
3.35 m |
2.11 m x 3.35 m |
|
Ground Level |
Dining Room |
3.38 m |
4.34 m |
3.38 m x 4.34 m |
|
Ground Level |
Bedroom |
2.77 m |
2.97 m |
2.77 m x 2.97 m |
https://www.realtor.ca/real-estate/29008974/56-parker-avenue-toronto-stonegate-queensway-stonegate-queensway
