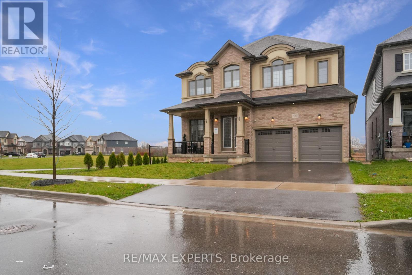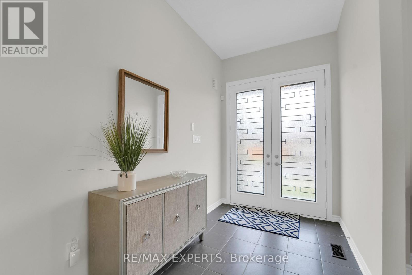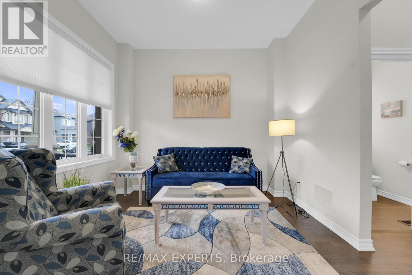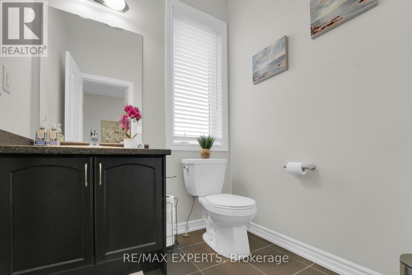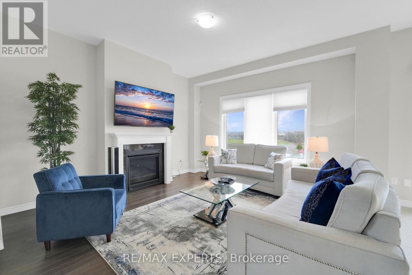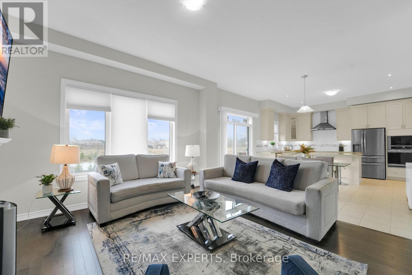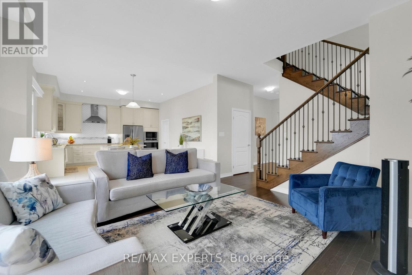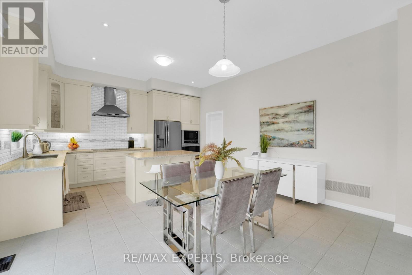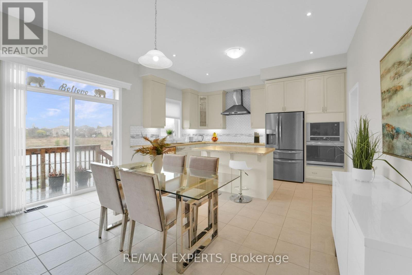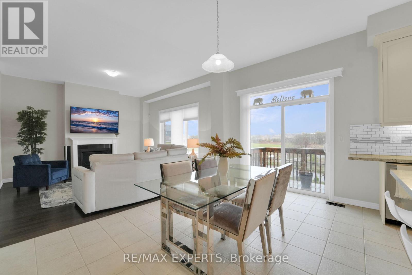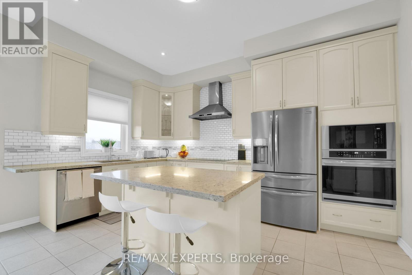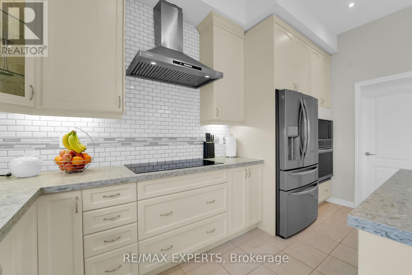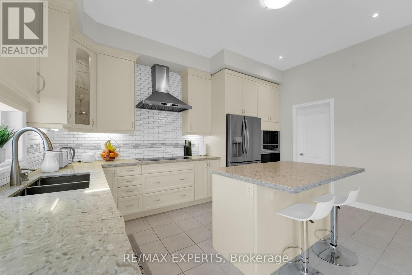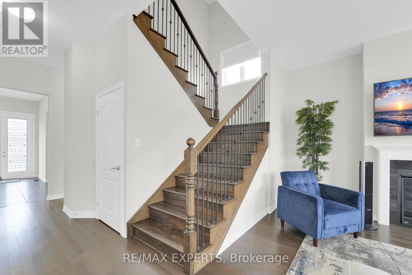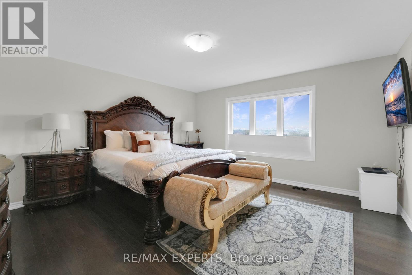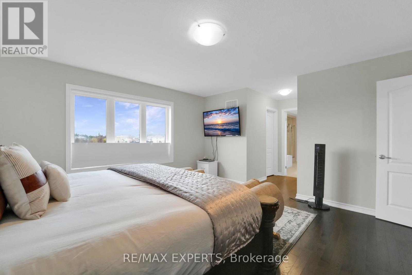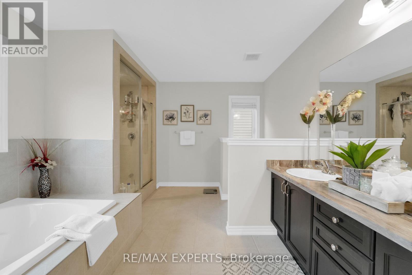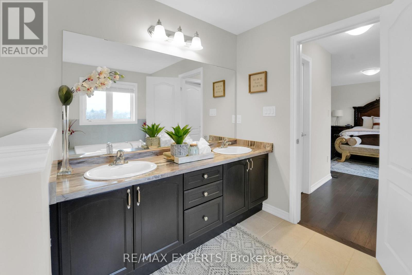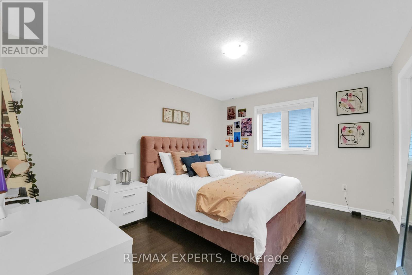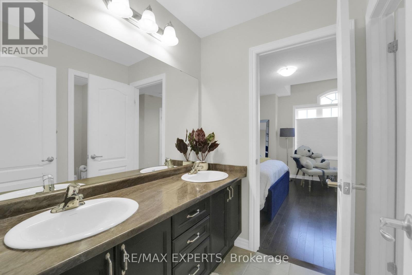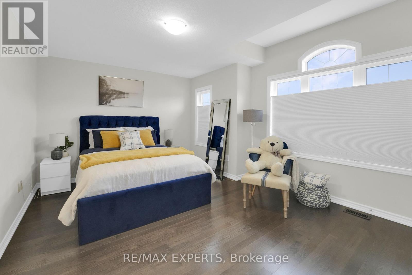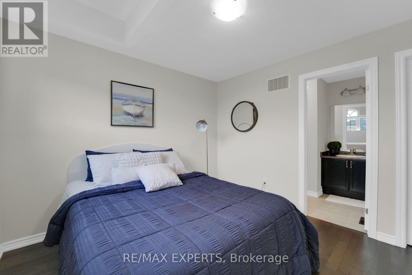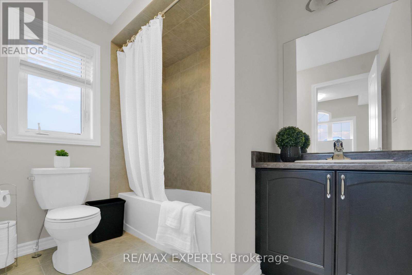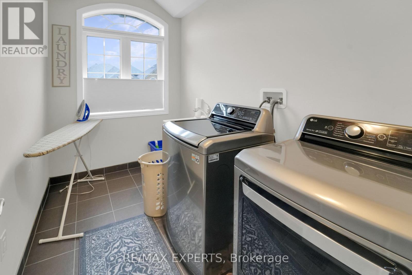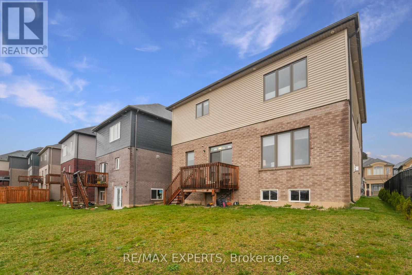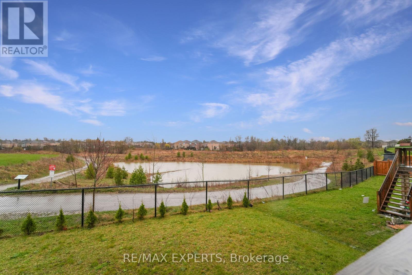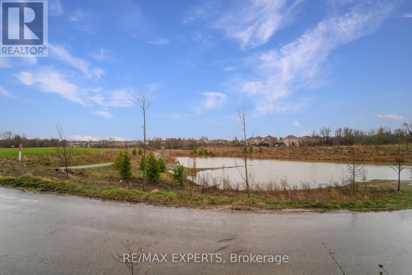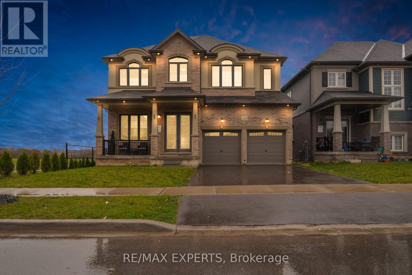4 Bedroom
4 Bathroom
Fireplace
Central Air Conditioning
Forced Air
$1,079,900
Premium Corner Lot Home with Pond and Privacy In The Back!! This Newly Built Home Boasts 10 Foot Ceilings On The Main Floor With Hardwood Floors And Potlights Throughout. Cozy Up Next To The Fireplace In This Open Concept Family Room/Dinning/Kitchen combo. No Expense Is Spared In Picturesque Dream Kitchen With Quartz Countertops, Upgraded Cabinets, Double Wall Oven, Stainless Steel Appliances, Under Cabinet Lights, Pantry And More! Spacious 4 Bedrooms With Ensuites For Each, and Laundry Upstairs. Lots Of Upgrades And Attention To Detail Makes This Home The Envy Of the Neighbourhood. Enjoy the Direct View of Pond and Green Park Space On Oversized Deck With Gas Line Outside. Great New Community For Families. Close To Amenities And Highway. A Must See, In-person Or On Virtual Tour!! **** EXTRAS **** Stainless Steel Appliances - Fridge, Stove, Dishwasher, Double Oven, and Rangehood. Custom Blinds. Washer and Dryer. All Electrical Light Fixtures (id:41954)
Property Details
|
MLS® Number
|
X8231948 |
|
Property Type
|
Single Family |
|
Parking Space Total
|
4 |
|
Structure
|
Deck, Porch |
|
View Type
|
View Of Water |
Building
|
Bathroom Total
|
4 |
|
Bedrooms Above Ground
|
4 |
|
Bedrooms Total
|
4 |
|
Appliances
|
Oven - Built-in |
|
Basement Development
|
Unfinished |
|
Basement Type
|
Full (unfinished) |
|
Construction Style Attachment
|
Detached |
|
Cooling Type
|
Central Air Conditioning |
|
Exterior Finish
|
Brick, Stone |
|
Fireplace Present
|
Yes |
|
Fireplace Total
|
1 |
|
Foundation Type
|
Unknown |
|
Heating Fuel
|
Natural Gas |
|
Heating Type
|
Forced Air |
|
Stories Total
|
2 |
|
Type
|
House |
|
Utility Water
|
Municipal Water |
Parking
Land
|
Acreage
|
No |
|
Sewer
|
Sanitary Sewer |
|
Size Irregular
|
44.33 X 99.03 Ft |
|
Size Total Text
|
44.33 X 99.03 Ft |
Rooms
| Level |
Type |
Length |
Width |
Dimensions |
|
Second Level |
Primary Bedroom |
4.51 m |
4.57 m |
4.51 m x 4.57 m |
|
Second Level |
Bedroom 2 |
4.06 m |
3.4 m |
4.06 m x 3.4 m |
|
Second Level |
Bedroom 3 |
5.01 m |
3.75 m |
5.01 m x 3.75 m |
|
Second Level |
Bedroom 4 |
4.17 m |
3.25 m |
4.17 m x 3.25 m |
|
Main Level |
Living Room |
3.19 m |
3.38 m |
3.19 m x 3.38 m |
|
Main Level |
Family Room |
4.57 m |
4.46 m |
4.57 m x 4.46 m |
|
Main Level |
Dining Room |
3 m |
4.61 m |
3 m x 4.61 m |
|
Main Level |
Kitchen |
3.09 m |
4.61 m |
3.09 m x 4.61 m |
|
Main Level |
Laundry Room |
1.93 m |
2.88 m |
1.93 m x 2.88 m |
Utilities
https://www.realtor.ca/real-estate/26748054/56-pace-avenue-brantford
