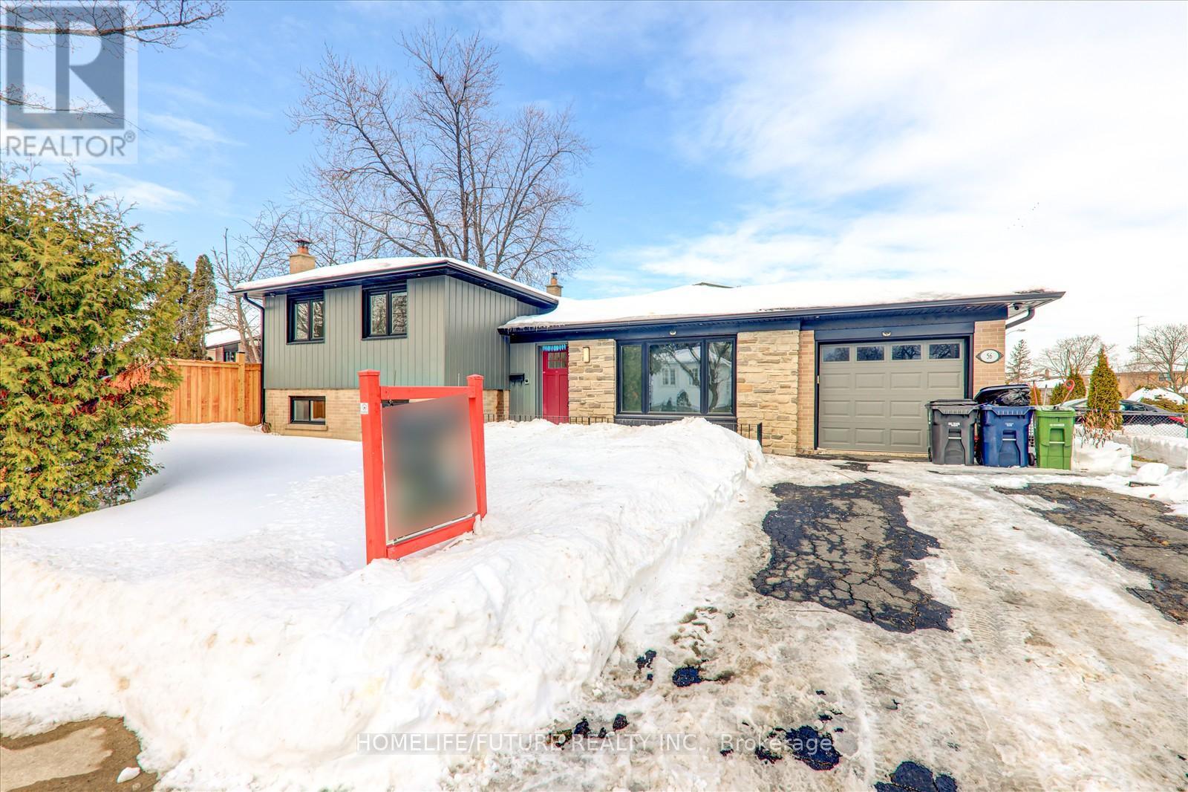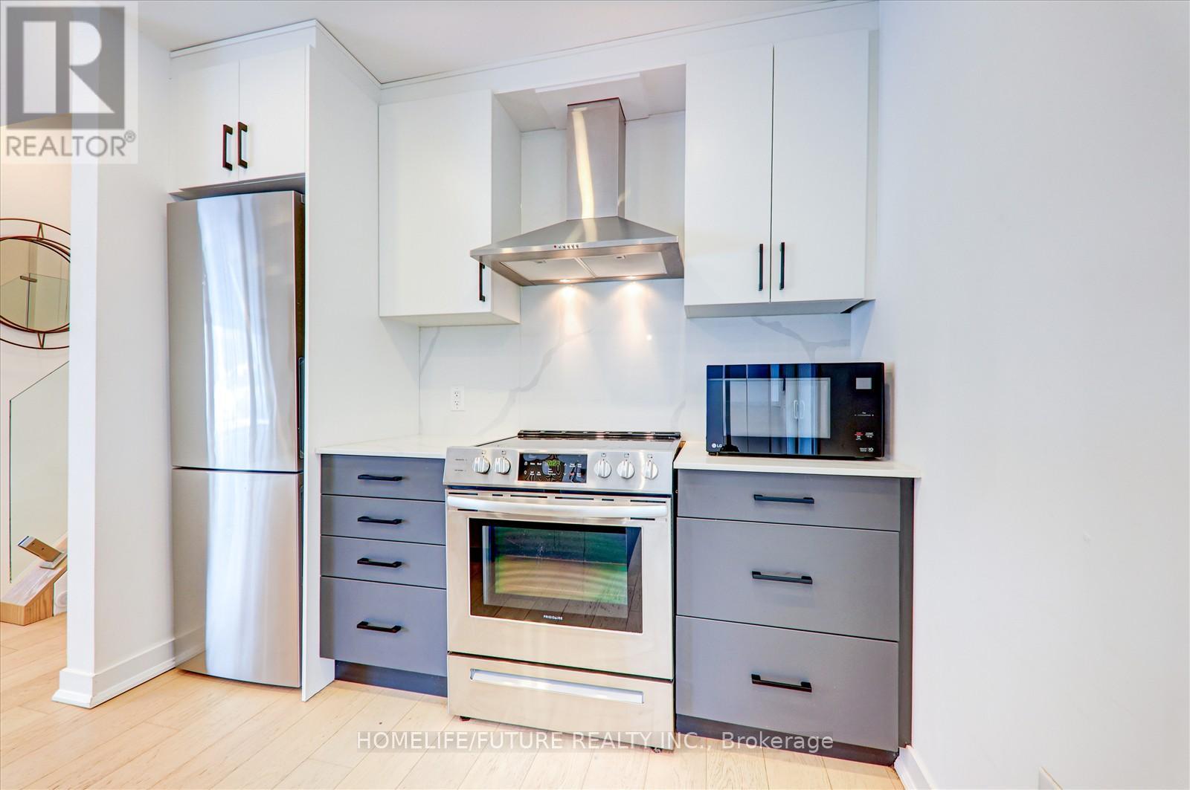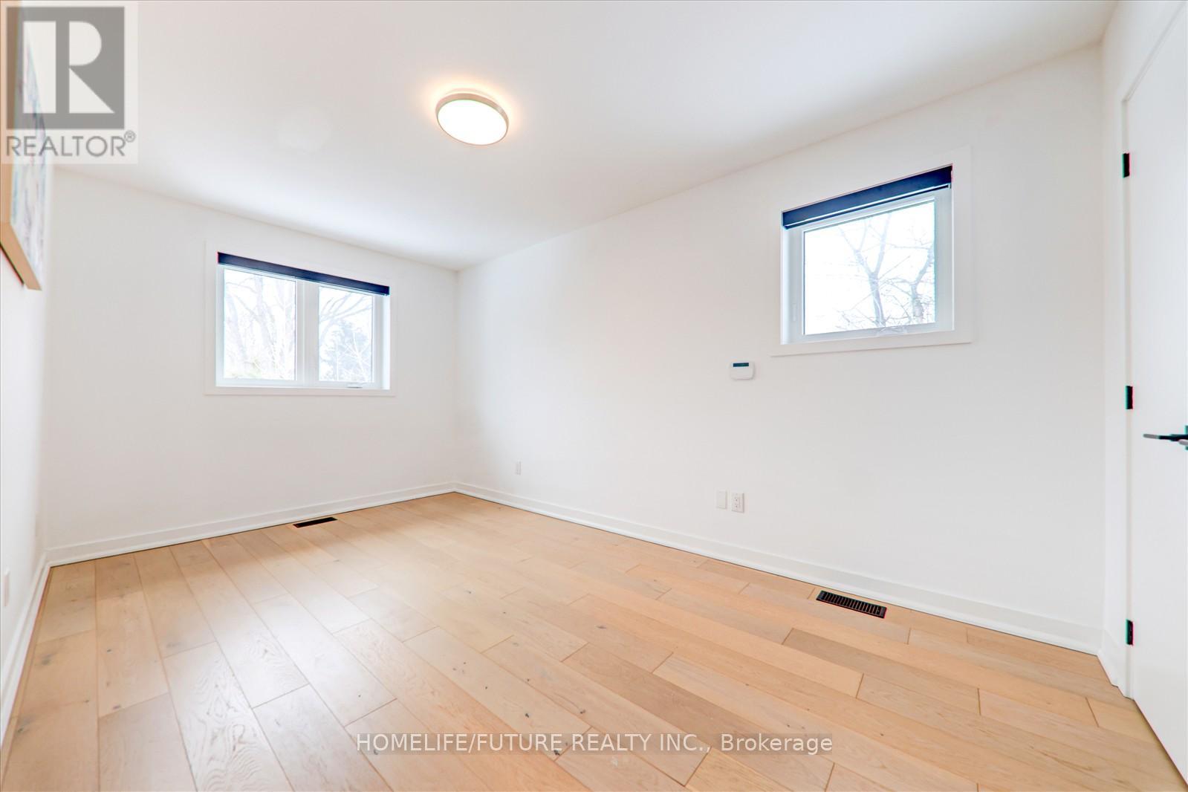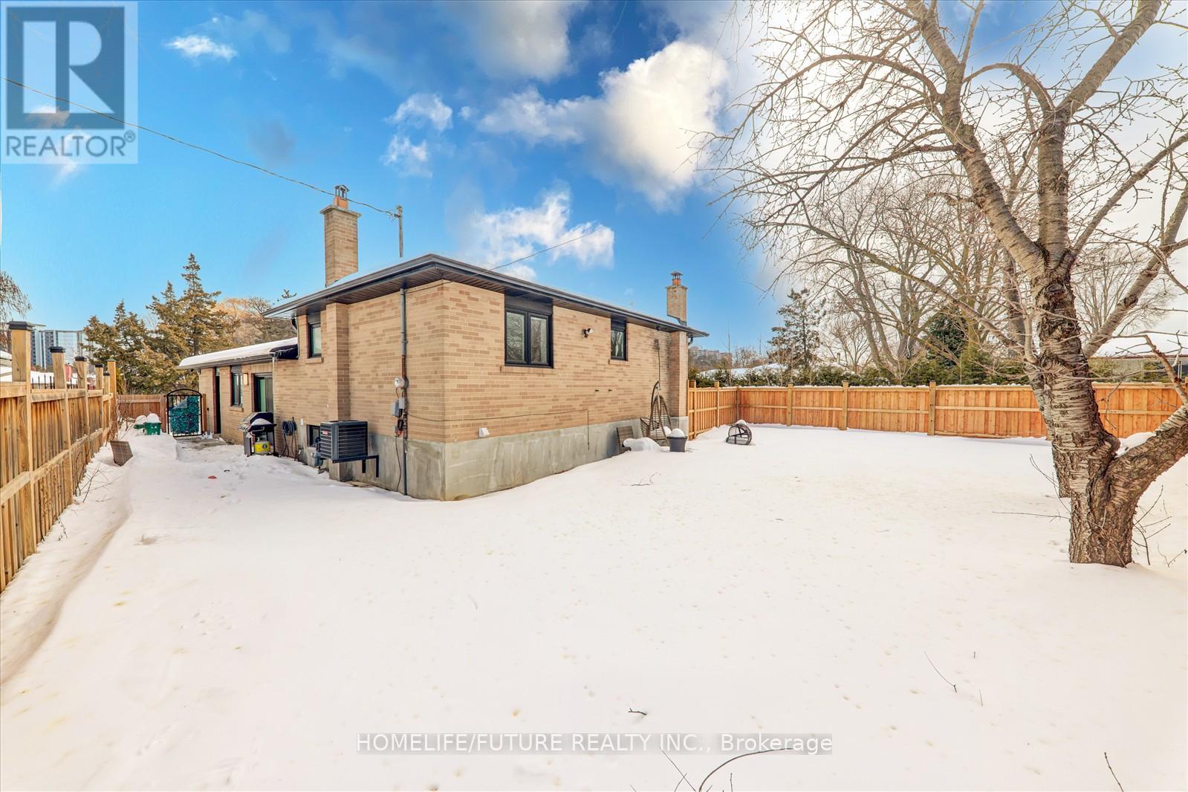3 Bedroom
2 Bathroom
Central Air Conditioning
Forced Air
$1,050,000
Stunning! This Fully Renovated, Turn-Key Masterpiece Offers Unparalleled Luxury And Modern Elegance. Nestled On A Tranquil, Mature Corner Lot, The Home Features A Spacious Open-Concept Layout With Exquisite LED Pot Lights, Gleaming Hardwood Floors, And A Striking Glass-Railing Staircase. The Gourmet Kitchen Is A True Showpiece, Showcasing Sleek Quartz Countertops, ASpacious Center Island, And Premium Finishes. With Recent Updates Including A New Electrical Panel And Wiring, Plumbing, HVAC, Windows, And Roof-All Completed In 2020-This Home Is As Functional As It Is Beautiful. Added Security Features, Such As Cameras, An Integrated Alarm System, And Built-In Speakers In The Ceiling, Elevate This Home To The Highest Standard Of Luxury Living. Come Take A Tour And Be Blown Away! (id:41954)
Property Details
|
MLS® Number
|
W11987836 |
|
Property Type
|
Single Family |
|
Neigbourhood
|
Mount Olive-Silverstone-Jamestown |
|
Community Name
|
Mount Olive-Silverstone-Jamestown |
|
Features
|
Carpet Free |
|
Parking Space Total
|
3 |
Building
|
Bathroom Total
|
2 |
|
Bedrooms Above Ground
|
3 |
|
Bedrooms Total
|
3 |
|
Appliances
|
Dishwasher, Dryer, Hood Fan, Refrigerator, Stove, Washer |
|
Basement Development
|
Finished |
|
Basement Type
|
Crawl Space (finished) |
|
Construction Style Attachment
|
Detached |
|
Construction Style Split Level
|
Sidesplit |
|
Cooling Type
|
Central Air Conditioning |
|
Exterior Finish
|
Aluminum Siding, Brick |
|
Flooring Type
|
Porcelain Tile, Hardwood, Vinyl |
|
Foundation Type
|
Concrete |
|
Heating Fuel
|
Natural Gas |
|
Heating Type
|
Forced Air |
|
Type
|
House |
|
Utility Water
|
Municipal Water |
Parking
Land
|
Acreage
|
No |
|
Sewer
|
Sanitary Sewer |
|
Size Depth
|
113 Ft |
|
Size Frontage
|
50 Ft |
|
Size Irregular
|
50 X 113 Ft |
|
Size Total Text
|
50 X 113 Ft |
Rooms
| Level |
Type |
Length |
Width |
Dimensions |
|
Second Level |
Primary Bedroom |
4.7 m |
2.79 m |
4.7 m x 2.79 m |
|
Second Level |
Bedroom 2 |
3.25 m |
3 m |
3.25 m x 3 m |
|
Second Level |
Bedroom 3 |
3.67 m |
2.41 m |
3.67 m x 2.41 m |
|
Lower Level |
Recreational, Games Room |
5.78 m |
5.2 m |
5.78 m x 5.2 m |
|
Lower Level |
Laundry Room |
2.6 m |
2.05 m |
2.6 m x 2.05 m |
|
Main Level |
Foyer |
1.41 m |
1.23 m |
1.41 m x 1.23 m |
|
Main Level |
Family Room |
6.03 m |
4.37 m |
6.03 m x 4.37 m |
|
Main Level |
Kitchen |
4 m |
2.6 m |
4 m x 2.6 m |
|
Main Level |
Dining Room |
1.91 m |
2.7 m |
1.91 m x 2.7 m |
https://www.realtor.ca/real-estate/27951371/56-netherly-drive-toronto-mount-olive-silverstone-jamestown-mount-olive-silverstone-jamestown


































