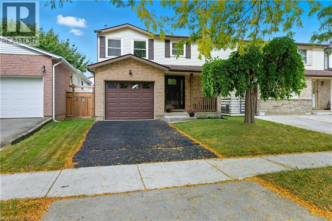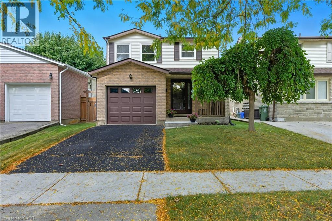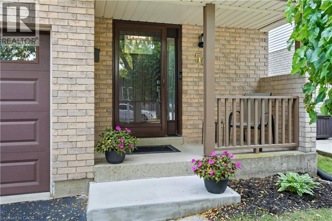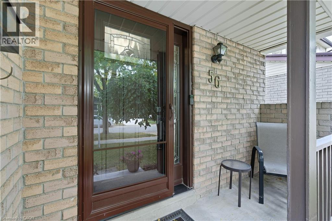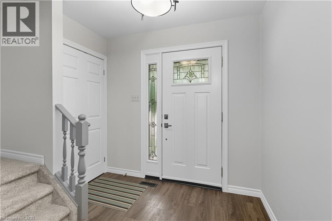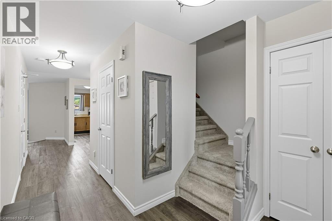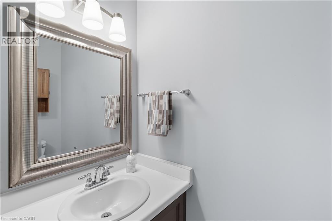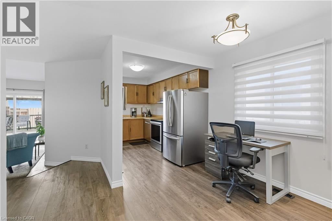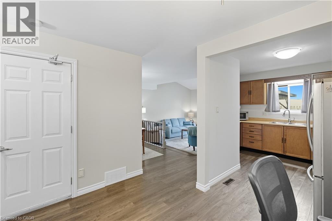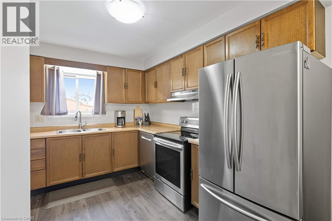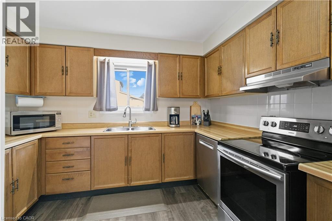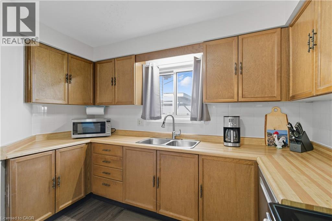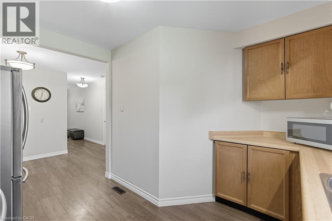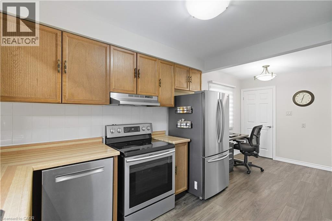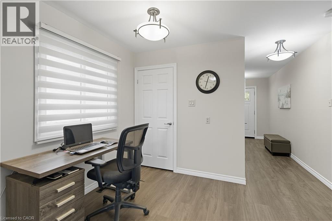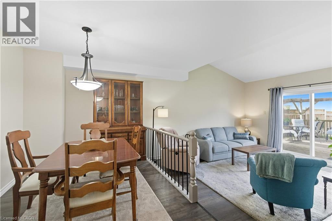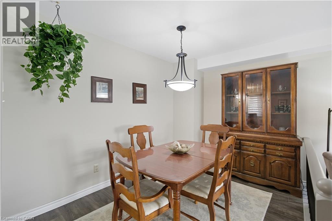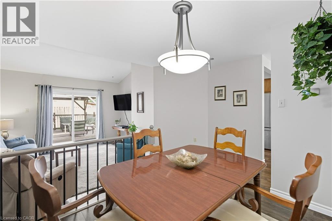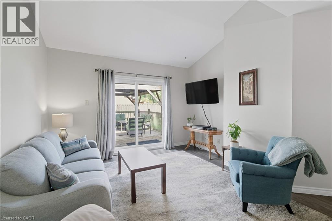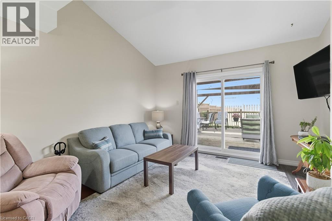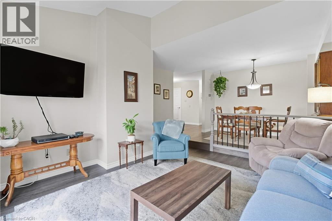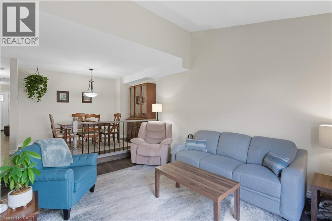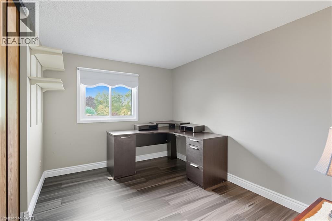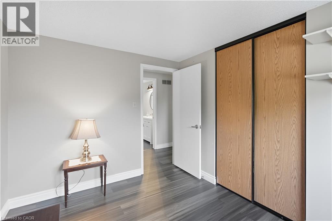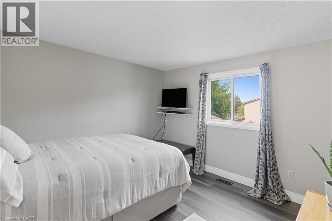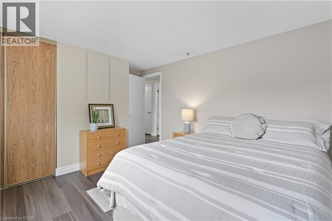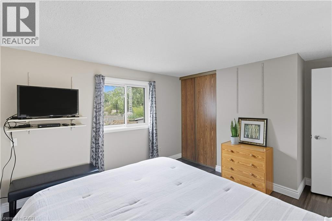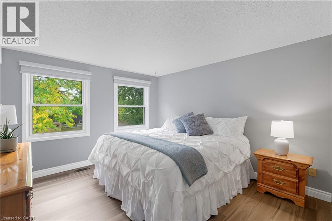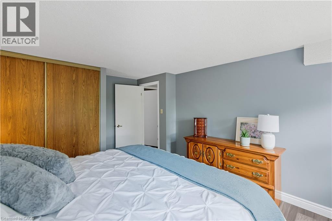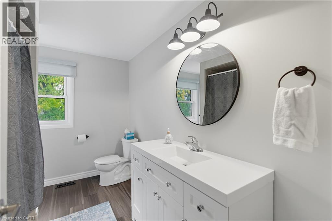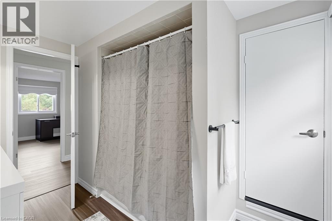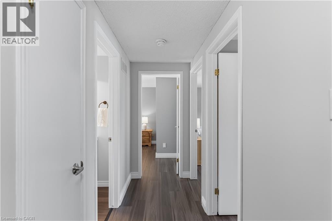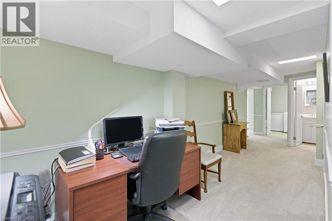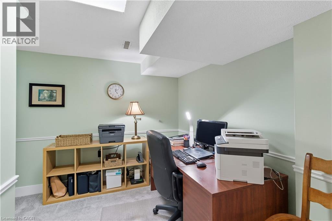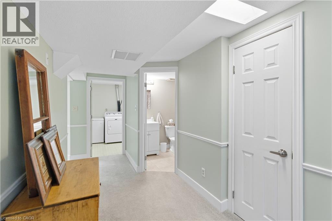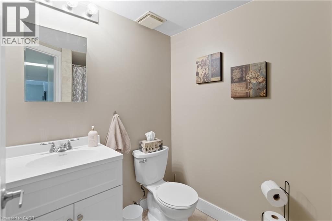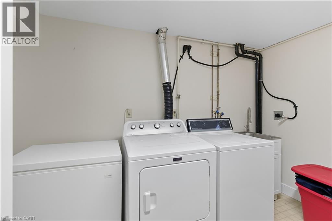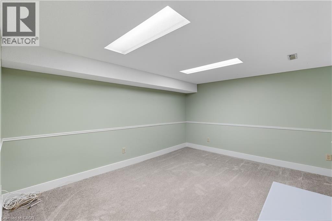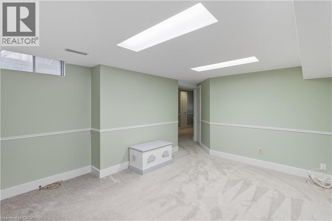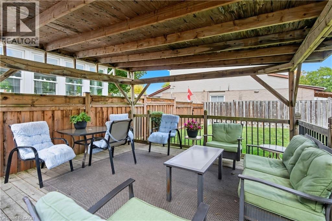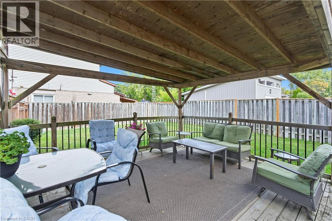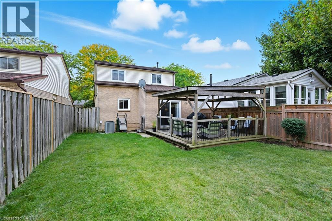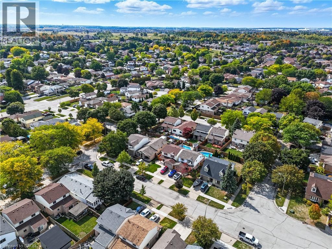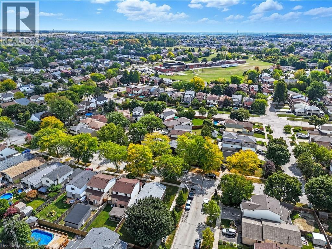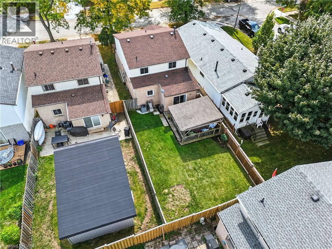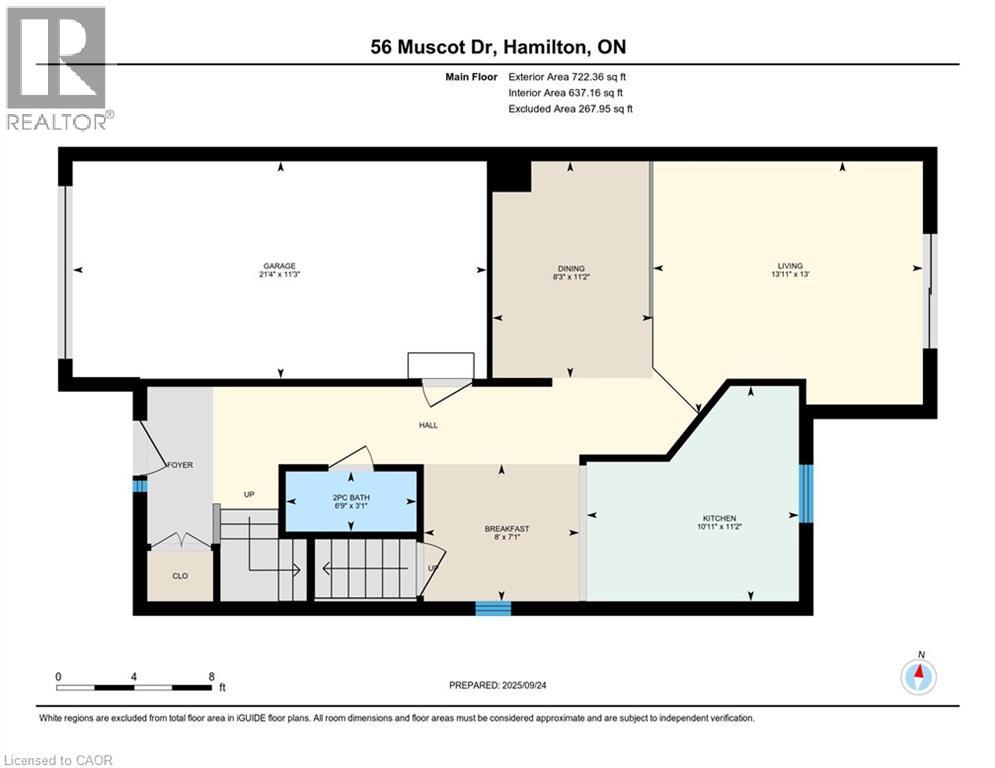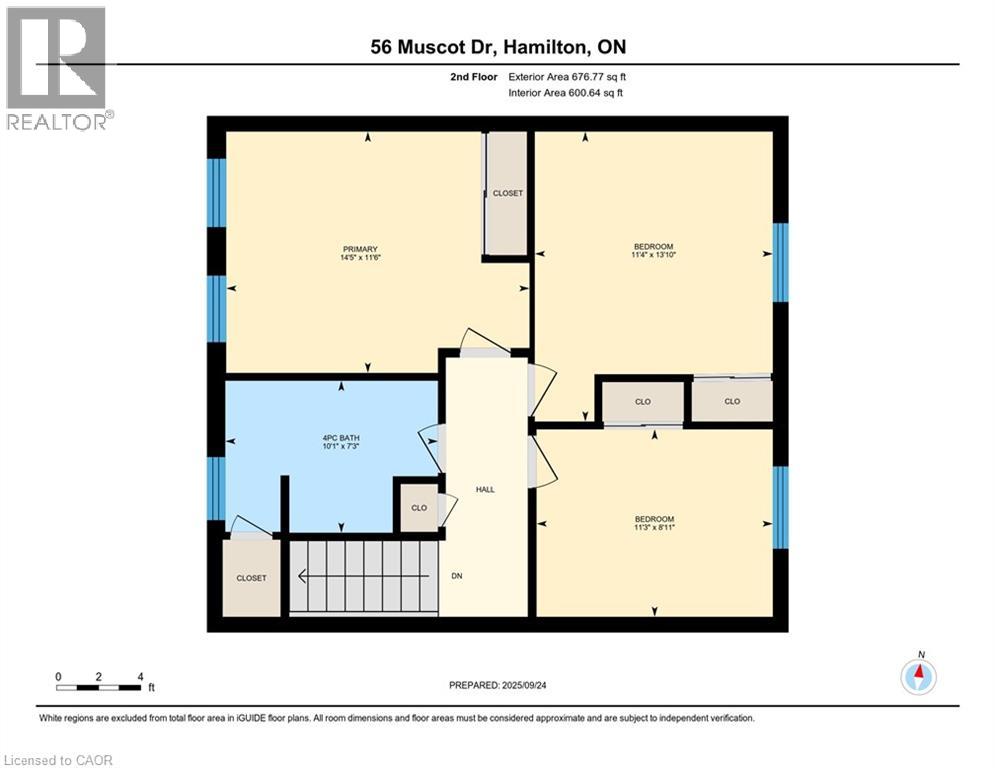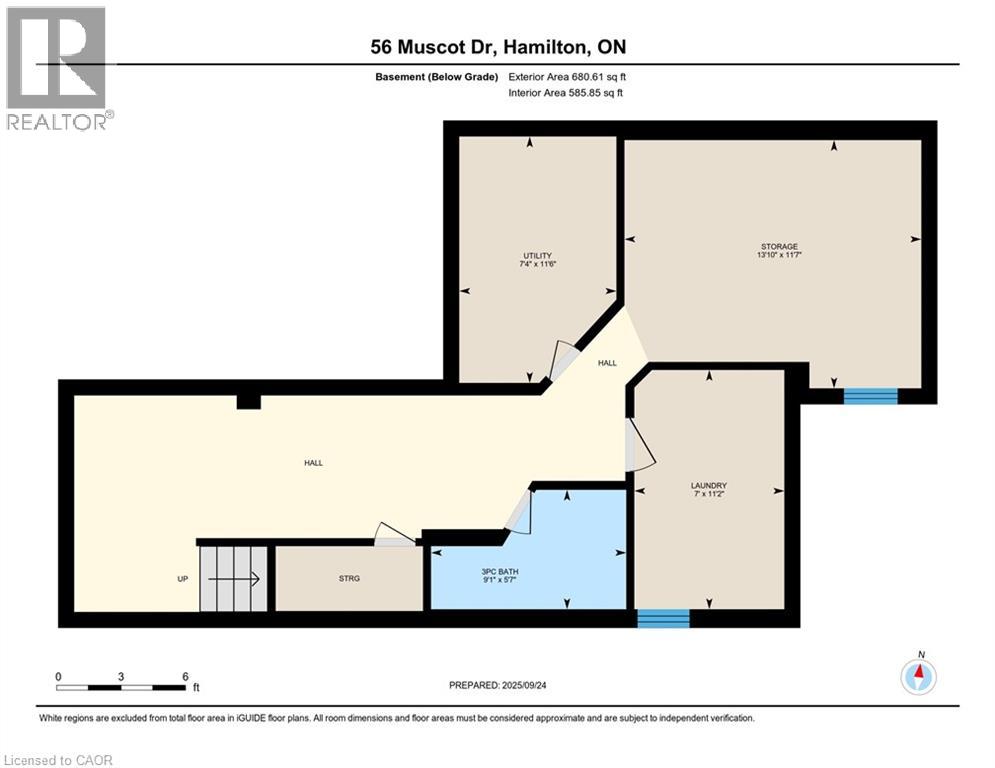3 Bedroom
3 Bathroom
2080 sqft
2 Level
Central Air Conditioning
Forced Air
$749,900
Welcome to 56 Muscot Dr, a thoughtfully updated 3-bedroom, 3-bathroom home in a mature, family-friendly Stoney Creek Mountain neighborhood. With new flooring throughout, a bright and functional layout, and a fully finished basement, this home offers the space and flexibility that growing families need. The backyard is an extension of your living space, featuring a charming pergola and a natural gas hookup for the BBQ—perfect for hosting family and friends. Surrounded by established schools, Valley Park Recreation Centre, convenient shopping, quick highway access, and just 15 minutes to the brand new GO Train @ Centennial PKWY /QEW, this home blends comfort with everyday practicality. Please note: the property is linked to the neighbor via an underground 2x4. (id:41954)
Property Details
|
MLS® Number
|
40772270 |
|
Property Type
|
Single Family |
|
Amenities Near By
|
Airport, Place Of Worship, Playground, Public Transit |
|
Equipment Type
|
Water Heater |
|
Parking Space Total
|
2 |
|
Rental Equipment Type
|
Water Heater |
Building
|
Bathroom Total
|
3 |
|
Bedrooms Above Ground
|
3 |
|
Bedrooms Total
|
3 |
|
Appliances
|
Central Vacuum, Dishwasher, Dryer, Refrigerator, Stove, Washer |
|
Architectural Style
|
2 Level |
|
Basement Development
|
Finished |
|
Basement Type
|
Full (finished) |
|
Constructed Date
|
1983 |
|
Construction Style Attachment
|
Detached |
|
Cooling Type
|
Central Air Conditioning |
|
Exterior Finish
|
Brick |
|
Fixture
|
Ceiling Fans |
|
Half Bath Total
|
1 |
|
Heating Type
|
Forced Air |
|
Stories Total
|
2 |
|
Size Interior
|
2080 Sqft |
|
Type
|
House |
|
Utility Water
|
Municipal Water |
Parking
Land
|
Access Type
|
Highway Access |
|
Acreage
|
No |
|
Land Amenities
|
Airport, Place Of Worship, Playground, Public Transit |
|
Sewer
|
Municipal Sewage System |
|
Size Depth
|
110 Ft |
|
Size Frontage
|
30 Ft |
|
Size Total Text
|
Under 1/2 Acre |
|
Zoning Description
|
R5 |
Rooms
| Level |
Type |
Length |
Width |
Dimensions |
|
Second Level |
Primary Bedroom |
|
|
11'6'' x 14'5'' |
|
Second Level |
Bedroom |
|
|
8'11'' x 11'3'' |
|
Second Level |
Bedroom |
|
|
13'10'' x 11'4'' |
|
Second Level |
4pc Bathroom |
|
|
7'3'' x 10'1'' |
|
Basement |
Utility Room |
|
|
11'6'' x 7'4'' |
|
Basement |
Laundry Room |
|
|
11'2'' x 7'0'' |
|
Basement |
Recreation Room |
|
|
11'7'' x 13'10'' |
|
Basement |
3pc Bathroom |
|
|
5'7'' x 9'1'' |
|
Main Level |
Living Room |
|
|
13'0'' x 13'11'' |
|
Main Level |
Kitchen |
|
|
11'2'' x 10'1'' |
|
Main Level |
Dining Room |
|
|
11'2'' x 8'3'' |
|
Main Level |
Breakfast |
|
|
7'1'' x 8'0'' |
|
Main Level |
2pc Bathroom |
|
|
3'1'' x 6'9'' |
https://www.realtor.ca/real-estate/28915911/56-muscot-drive-hamilton
