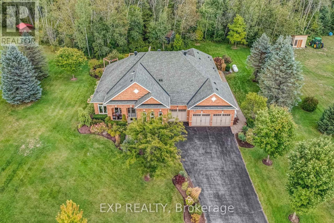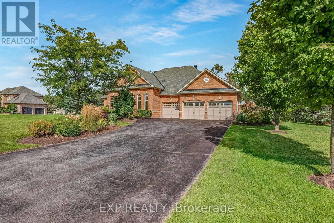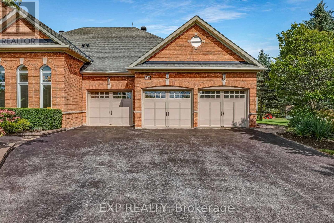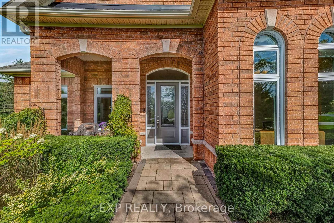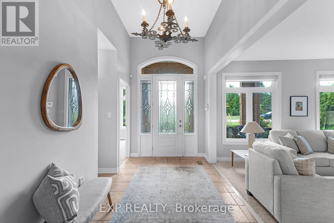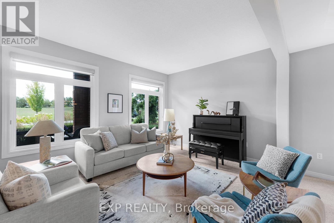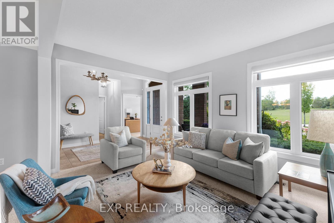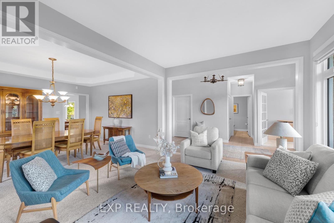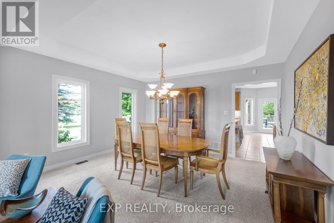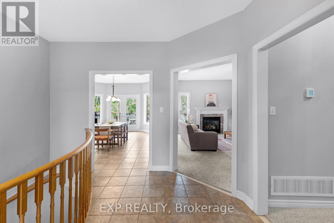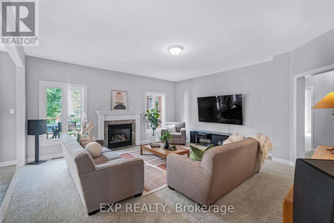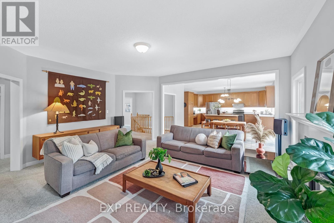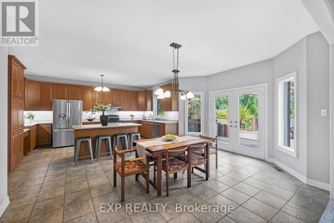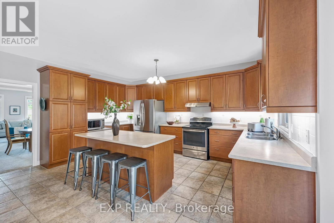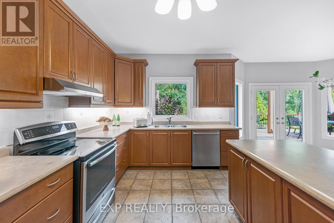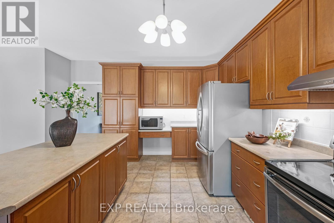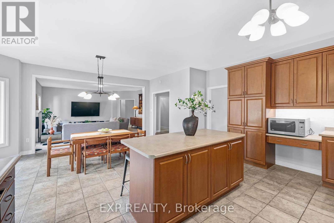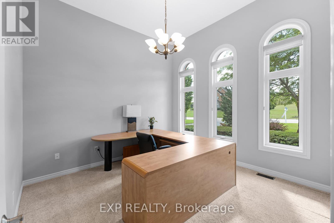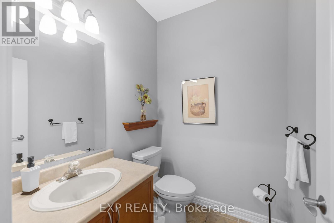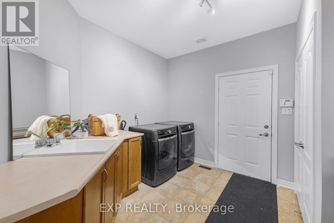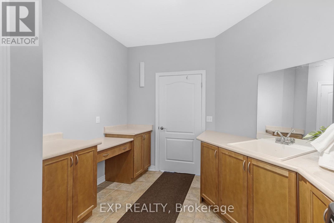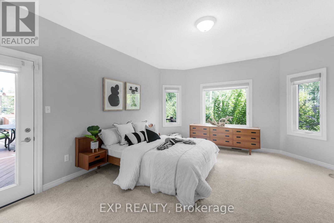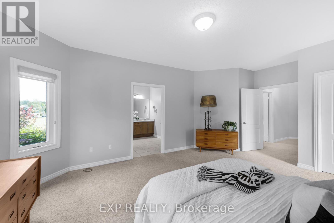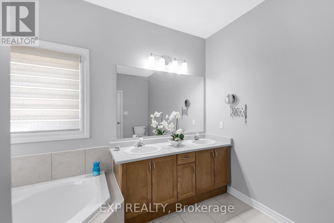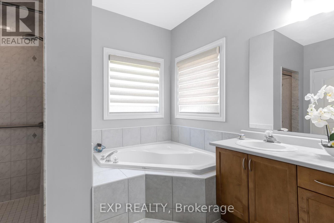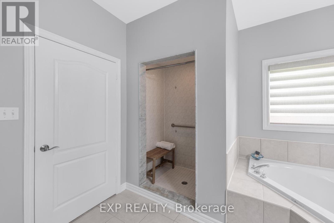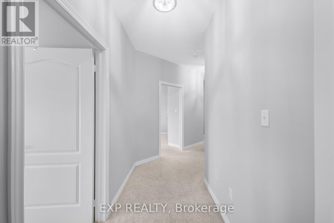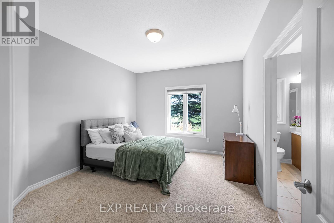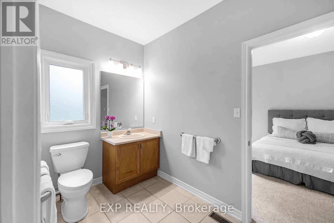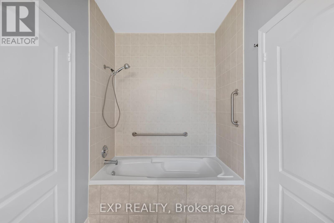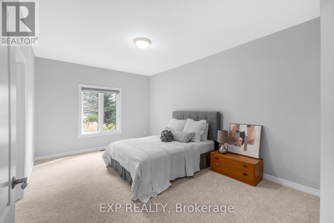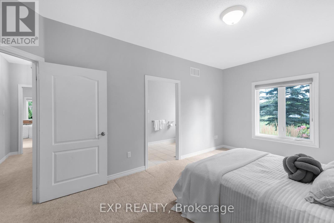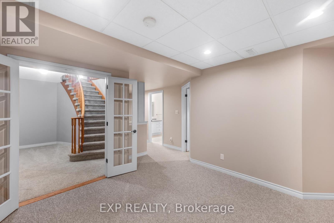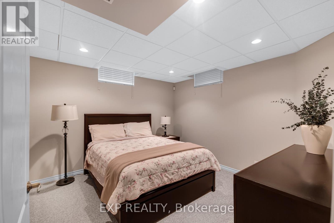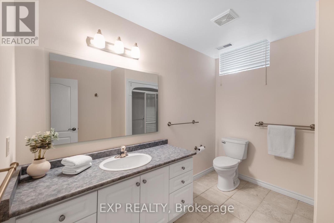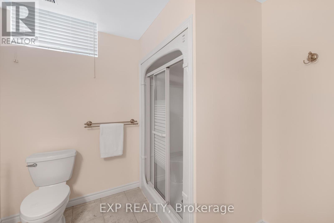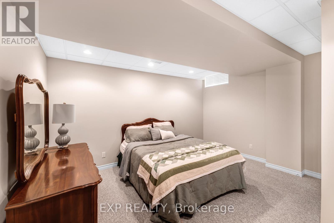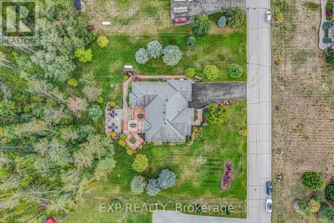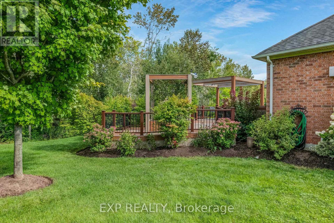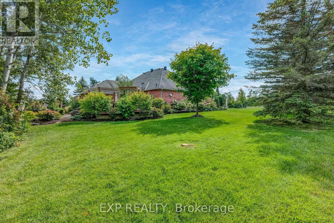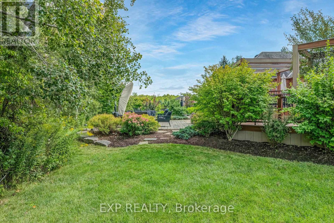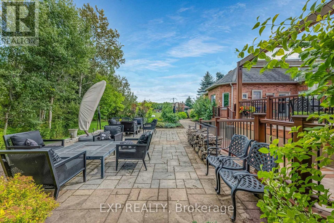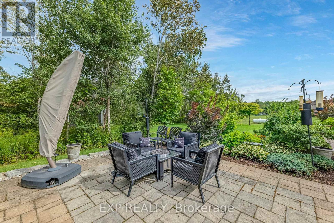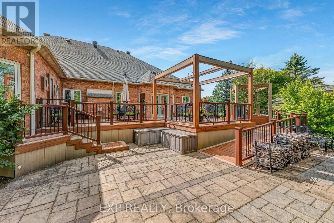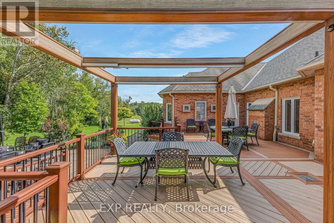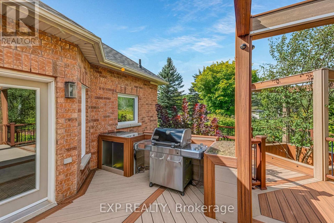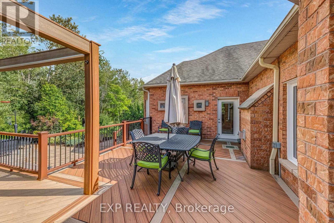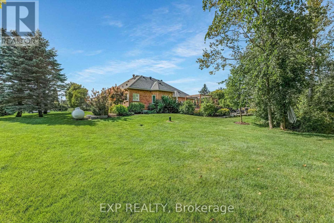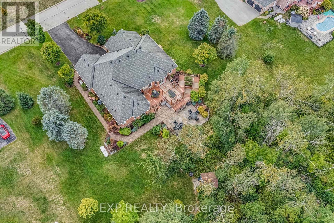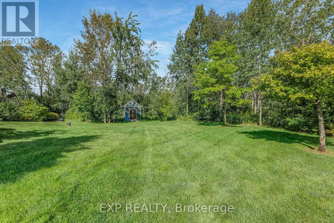5 Bedroom
4 Bathroom
3000 - 3500 sqft
Bungalow
Fireplace
Central Air Conditioning
Forced Air
Landscaped, Lawn Sprinkler
$1,999,000
The home is situated on a professionally landscaped, private 1.75 acre lot that backs onto a tranquil wood. The main floor is bathed in natural light, creating a bright and airy atmosphere. The thoughtfully designed layout provides multiple living spaces perfect for both formal entertaining and relaxed everyday living. French doors and oversized windows seamlessly connect the indoors with the peaceful outdoors, where a custom Trex deck with slate inlays and multiple seating areas provides a perfect space to enjoy the surroundings while surrounded by lush privacy. Inside, the home offers sunlit interiors, soaring ceiling heights, and a seamless indoor/outdoor flow. This home also includes a triple car garage with a massive double driveway with eight spaces, a Generac backup power system, lawn sprinkler system, and other features found only in the finest homes. (id:41954)
Property Details
|
MLS® Number
|
N12396404 |
|
Property Type
|
Single Family |
|
Community Name
|
Rural East Gwillimbury |
|
Equipment Type
|
Propane Tank |
|
Features
|
Cul-de-sac, Wooded Area |
|
Parking Space Total
|
11 |
|
Rental Equipment Type
|
Propane Tank |
|
Structure
|
Deck, Porch, Shed |
Building
|
Bathroom Total
|
4 |
|
Bedrooms Above Ground
|
3 |
|
Bedrooms Below Ground
|
2 |
|
Bedrooms Total
|
5 |
|
Amenities
|
Fireplace(s) |
|
Appliances
|
Central Vacuum, Alarm System, Dishwasher, Dryer, Garage Door Opener, Microwave, Stove, Washer, Window Coverings, Refrigerator |
|
Architectural Style
|
Bungalow |
|
Basement Development
|
Partially Finished |
|
Basement Type
|
N/a (partially Finished) |
|
Construction Style Attachment
|
Detached |
|
Cooling Type
|
Central Air Conditioning |
|
Exterior Finish
|
Brick |
|
Fire Protection
|
Alarm System |
|
Fireplace Present
|
Yes |
|
Flooring Type
|
Ceramic, Carpeted |
|
Foundation Type
|
Concrete |
|
Half Bath Total
|
1 |
|
Heating Fuel
|
Propane |
|
Heating Type
|
Forced Air |
|
Stories Total
|
1 |
|
Size Interior
|
3000 - 3500 Sqft |
|
Type
|
House |
Parking
Land
|
Acreage
|
No |
|
Landscape Features
|
Landscaped, Lawn Sprinkler |
|
Sewer
|
Septic System |
|
Size Depth
|
390 Ft ,3 In |
|
Size Frontage
|
196 Ft ,10 In |
|
Size Irregular
|
196.9 X 390.3 Ft |
|
Size Total Text
|
196.9 X 390.3 Ft|1/2 - 1.99 Acres |
Rooms
| Level |
Type |
Length |
Width |
Dimensions |
|
Basement |
Sitting Room |
7.57 m |
4.24 m |
7.57 m x 4.24 m |
|
Basement |
Bedroom |
4.23 m |
3.7 m |
4.23 m x 3.7 m |
|
Basement |
Bedroom |
4.34 m |
3.86 m |
4.34 m x 3.86 m |
|
Main Level |
Foyer |
5.01 m |
4.18 m |
5.01 m x 4.18 m |
|
Main Level |
Laundry Room |
3.61 m |
3.16 m |
3.61 m x 3.16 m |
|
Main Level |
Living Room |
4.47 m |
3.44 m |
4.47 m x 3.44 m |
|
Main Level |
Dining Room |
4.47 m |
3.91 m |
4.47 m x 3.91 m |
|
Main Level |
Kitchen |
5.28 m |
3.12 m |
5.28 m x 3.12 m |
|
Main Level |
Eating Area |
5.98 m |
3.91 m |
5.98 m x 3.91 m |
|
Main Level |
Family Room |
5.49 m |
5.3 m |
5.49 m x 5.3 m |
|
Main Level |
Office |
3.79 m |
3.62 m |
3.79 m x 3.62 m |
|
Main Level |
Primary Bedroom |
6.35 m |
4.2 m |
6.35 m x 4.2 m |
|
Main Level |
Bedroom 2 |
4.39 m |
3.54 m |
4.39 m x 3.54 m |
|
Main Level |
Bedroom 3 |
5.66 m |
3.48 m |
5.66 m x 3.48 m |
https://www.realtor.ca/real-estate/28847357/56-manor-ridge-trail-east-gwillimbury-rural-east-gwillimbury
