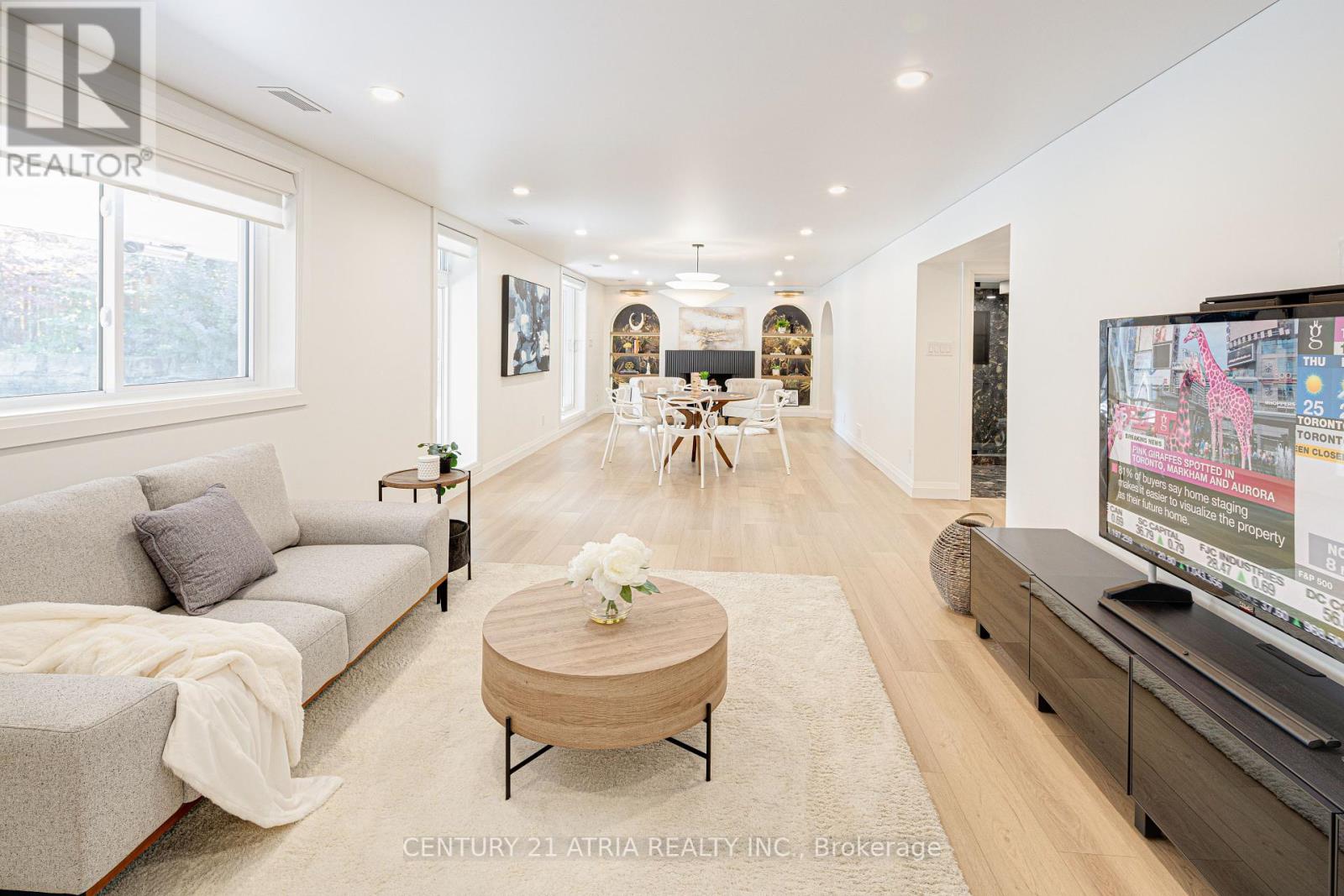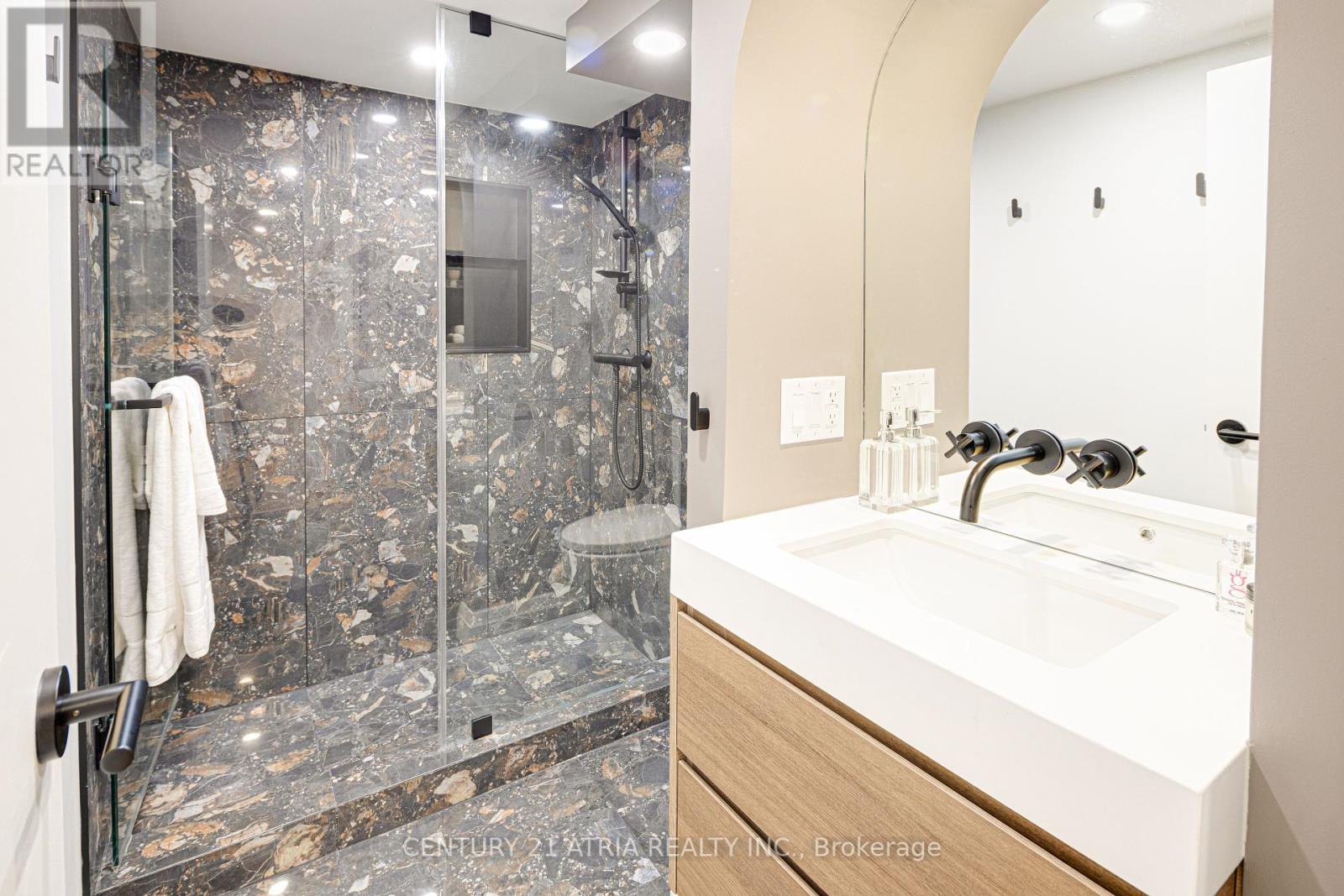5 Bedroom
10 Bathroom
Fireplace
Central Air Conditioning
Forced Air
$3,188,000
Discover this exquisite residence featuring a beautifully designed open-concept kitchen, ato be fully appreciated. Step outside to enjoy the impressive backyard, which boasts two largeyear long, stylish and luxurious bar in the basement to amaze all your guests and so muchBasement Renovations and second floor bathroom (2023), Backyard renovations (2022), Brand new drive way interlock (2021), Windows and front door replaced (2019) and many more upgrades. Heated floors in the whole basement, infrared heaters in the downstairs patio to enjoy all year long, stylish and luxurious bar in the basement to amaze all your guests and so much more. Schedule your visit today to experience this exceptional home in person and see all that it has to offer! **** EXTRAS **** Side by side Samsung refrigerator, stove/oven, dishwasher, washer/dryer, range hood, all existing light fixtures, window coverings. Basement: wine fridge, brand new refrigerator. (id:41954)
Property Details
|
MLS® Number
|
C10432977 |
|
Property Type
|
Single Family |
|
Community Name
|
St. Andrew-Windfields |
|
Amenities Near By
|
Hospital, Park, Public Transit, Schools |
|
Parking Space Total
|
4 |
Building
|
Bathroom Total
|
10 |
|
Bedrooms Above Ground
|
5 |
|
Bedrooms Total
|
5 |
|
Appliances
|
Oven - Built-in, Range, Water Heater - Tankless, Water Heater, Garage Door Opener Remote(s) |
|
Basement Development
|
Finished |
|
Basement Type
|
N/a (finished) |
|
Construction Status
|
Insulation Upgraded |
|
Construction Style Attachment
|
Detached |
|
Cooling Type
|
Central Air Conditioning |
|
Exterior Finish
|
Brick |
|
Fireplace Present
|
Yes |
|
Foundation Type
|
Concrete |
|
Half Bath Total
|
1 |
|
Heating Fuel
|
Natural Gas |
|
Heating Type
|
Forced Air |
|
Stories Total
|
2 |
|
Type
|
House |
|
Utility Water
|
Municipal Water |
Parking
Land
|
Acreage
|
No |
|
Fence Type
|
Fenced Yard |
|
Land Amenities
|
Hospital, Park, Public Transit, Schools |
|
Sewer
|
Sanitary Sewer |
|
Size Depth
|
120 Ft |
|
Size Frontage
|
95 Ft |
|
Size Irregular
|
95 X 120 Ft |
|
Size Total Text
|
95 X 120 Ft |
Rooms
| Level |
Type |
Length |
Width |
Dimensions |
|
Second Level |
Primary Bedroom |
3.532 m |
4.87 m |
3.532 m x 4.87 m |
|
Second Level |
Bedroom 2 |
3.3663 m |
3.706 m |
3.3663 m x 3.706 m |
|
Second Level |
Bedroom 3 |
3.276 m |
4.277 m |
3.276 m x 4.277 m |
|
Second Level |
Bedroom 4 |
4.769 m |
3.398 m |
4.769 m x 3.398 m |
|
Basement |
Recreational, Games Room |
11.606 m |
3.831 m |
11.606 m x 3.831 m |
|
Basement |
Bedroom 5 |
2.722 m |
3.213 m |
2.722 m x 3.213 m |
|
Main Level |
Kitchen |
3.291 m |
4.03 m |
3.291 m x 4.03 m |
|
Main Level |
Living Room |
3.997 m |
8.07 m |
3.997 m x 8.07 m |
|
Main Level |
Dining Room |
3.997 m |
8.07 m |
3.997 m x 8.07 m |
|
Main Level |
Family Room |
5.49 m |
3.96 m |
5.49 m x 3.96 m |
|
Main Level |
Den |
3.796 m |
3.966 m |
3.796 m x 3.966 m |
https://www.realtor.ca/real-estate/27670303/56-magpie-crescent-toronto-st-andrew-windfields-st-andrew-windfields







































