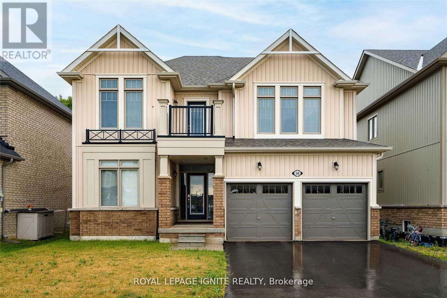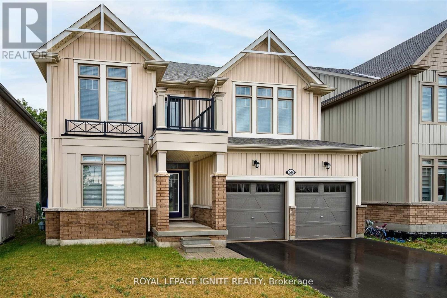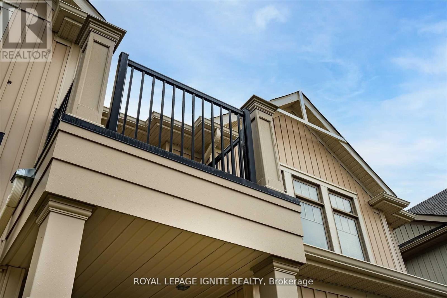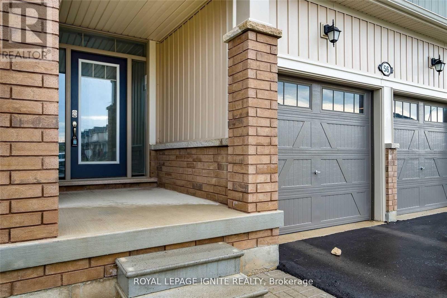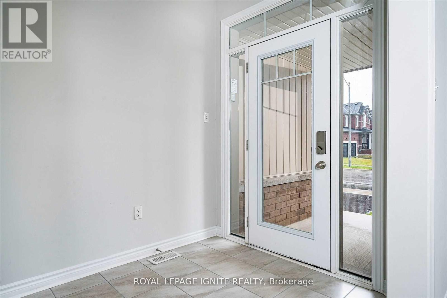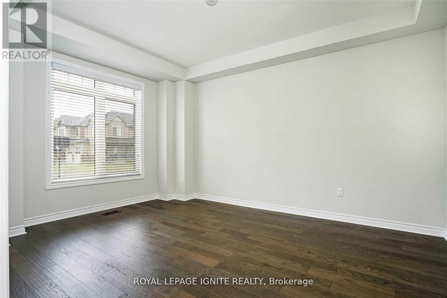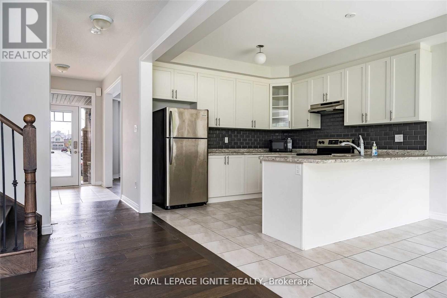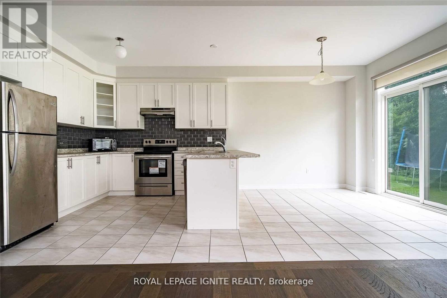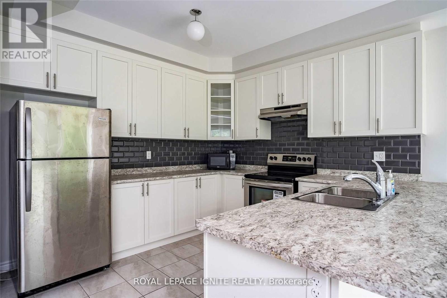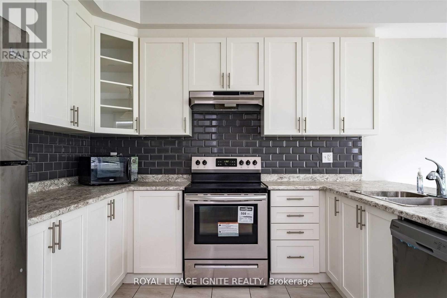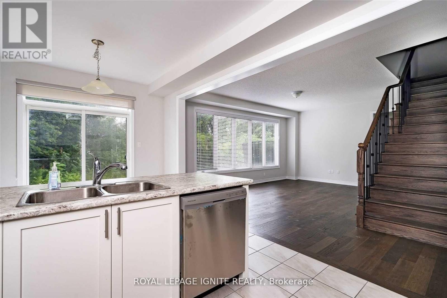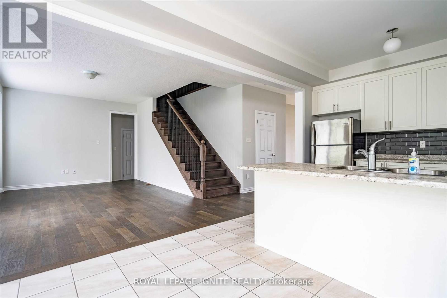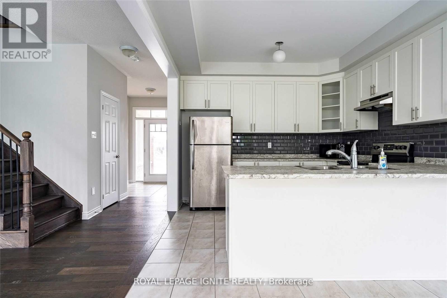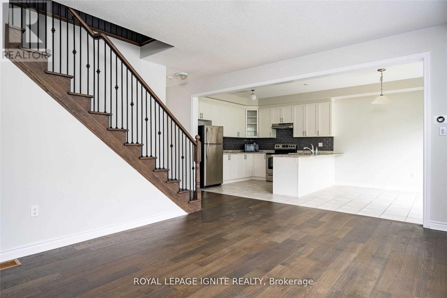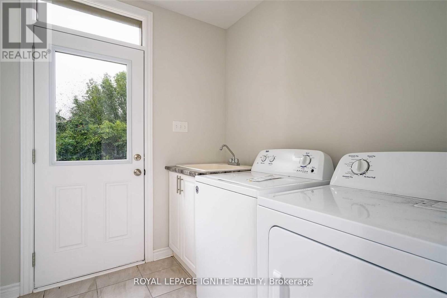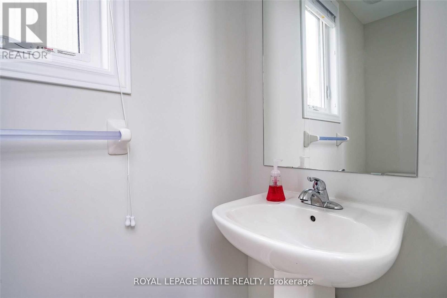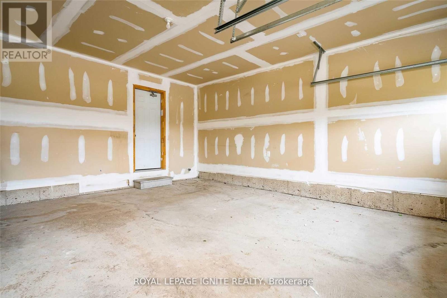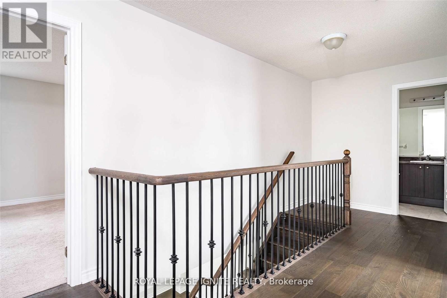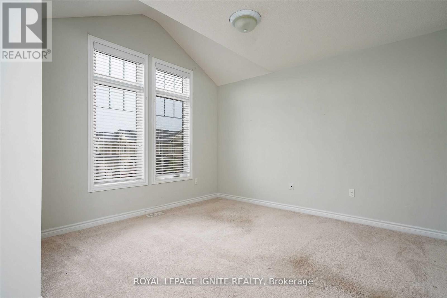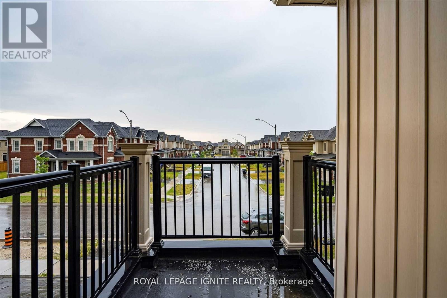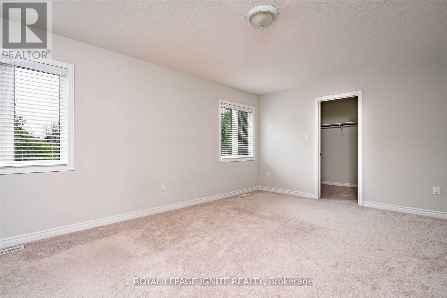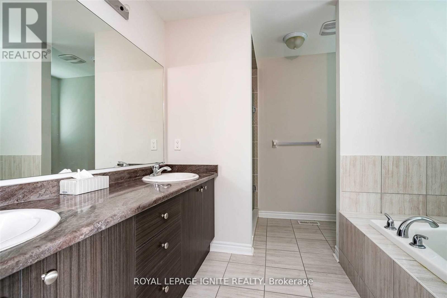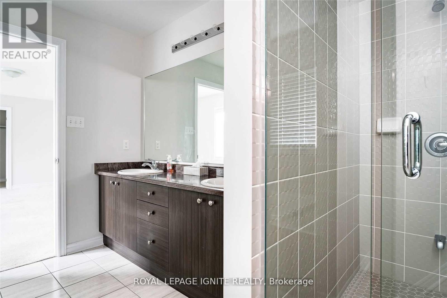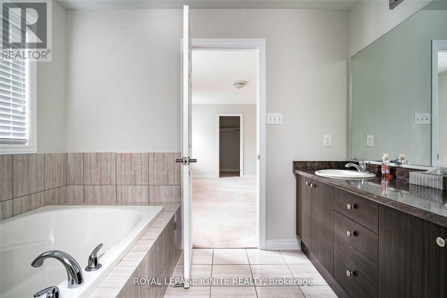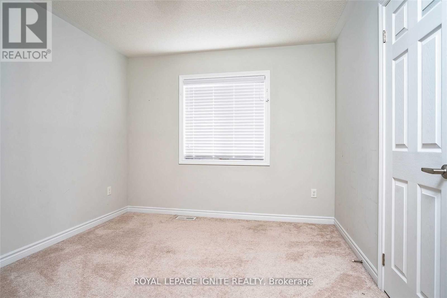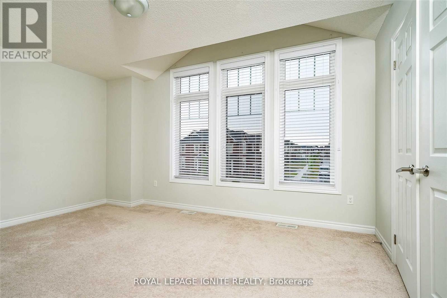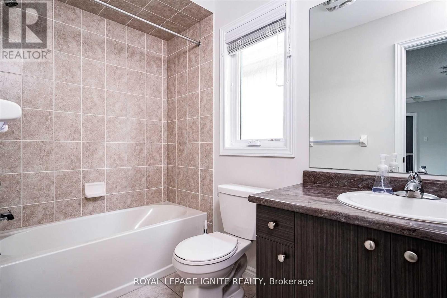56 Kirby Avenue Collingwood, Ontario L9Y 3Y8
6 Bedroom
4 Bathroom
2000 - 2500 sqft
Fireplace
Central Air Conditioning
Forced Air
$1,190,000
Well Maintained & Ready To Move In Detached Home Located In Collingwood, ON. Functional Layout With An Abundance Of Natural Light. Comes With 4 Spacious Bedrooms With 3 Bathrooms. Open Kitchen With W/O To Yard. Finished Basement With Additional 2 Bedrooms & 1 Bathroom. Minutes Away From Blue Mountain Resort And All Other Amenities. (id:41954)
Property Details
| MLS® Number | S12182776 |
| Property Type | Single Family |
| Community Name | Collingwood |
| Parking Space Total | 4 |
Building
| Bathroom Total | 4 |
| Bedrooms Above Ground | 4 |
| Bedrooms Below Ground | 2 |
| Bedrooms Total | 6 |
| Appliances | Dishwasher, Dryer, Stove, Washer, Refrigerator |
| Basement Development | Finished |
| Basement Features | Separate Entrance |
| Basement Type | N/a (finished) |
| Construction Style Attachment | Detached |
| Cooling Type | Central Air Conditioning |
| Exterior Finish | Brick, Vinyl Siding |
| Fireplace Present | Yes |
| Half Bath Total | 1 |
| Heating Fuel | Natural Gas |
| Heating Type | Forced Air |
| Stories Total | 2 |
| Size Interior | 2000 - 2500 Sqft |
| Type | House |
| Utility Water | Municipal Water |
Parking
| Attached Garage | |
| Garage |
Land
| Acreage | No |
| Sewer | Sanitary Sewer |
| Size Depth | 91 Ft ,1 In |
| Size Frontage | 45 Ft ,10 In |
| Size Irregular | 45.9 X 91.1 Ft |
| Size Total Text | 45.9 X 91.1 Ft |
Rooms
| Level | Type | Length | Width | Dimensions |
|---|---|---|---|---|
| Main Level | Kitchen | 3.07 m | 3.07 m | 3.07 m x 3.07 m |
| Main Level | Eating Area | 3.07 m | 3.07 m | 3.07 m x 3.07 m |
| Main Level | Family Room | 5.36 m | 3.69 m | 5.36 m x 3.69 m |
| Main Level | Dining Room | 3.07 m | 4.27 m | 3.07 m x 4.27 m |
| Upper Level | Primary Bedroom | 5.39 m | 3.84 m | 5.39 m x 3.84 m |
| Upper Level | Bedroom 2 | 3.35 m | 3.05 m | 3.35 m x 3.05 m |
| Upper Level | Bedroom 3 | 3.08 m | 3.66 m | 3.08 m x 3.66 m |
| Upper Level | Bedroom 4 | 4.51 m | 3.35 m | 4.51 m x 3.35 m |
https://www.realtor.ca/real-estate/28387528/56-kirby-avenue-collingwood-collingwood
Interested?
Contact us for more information
