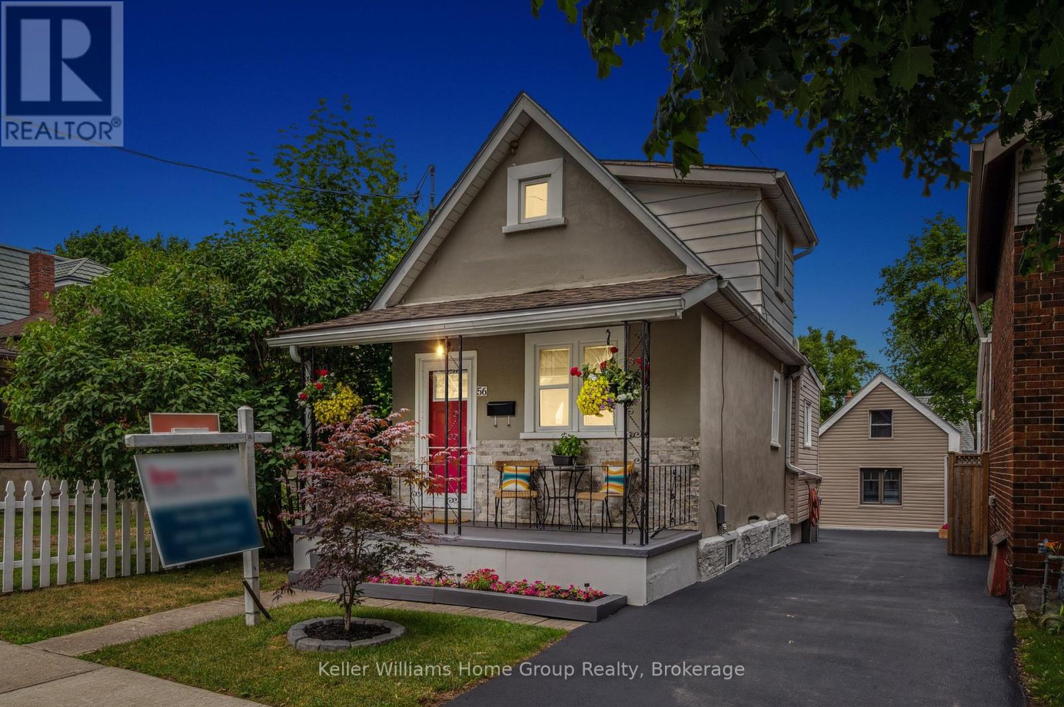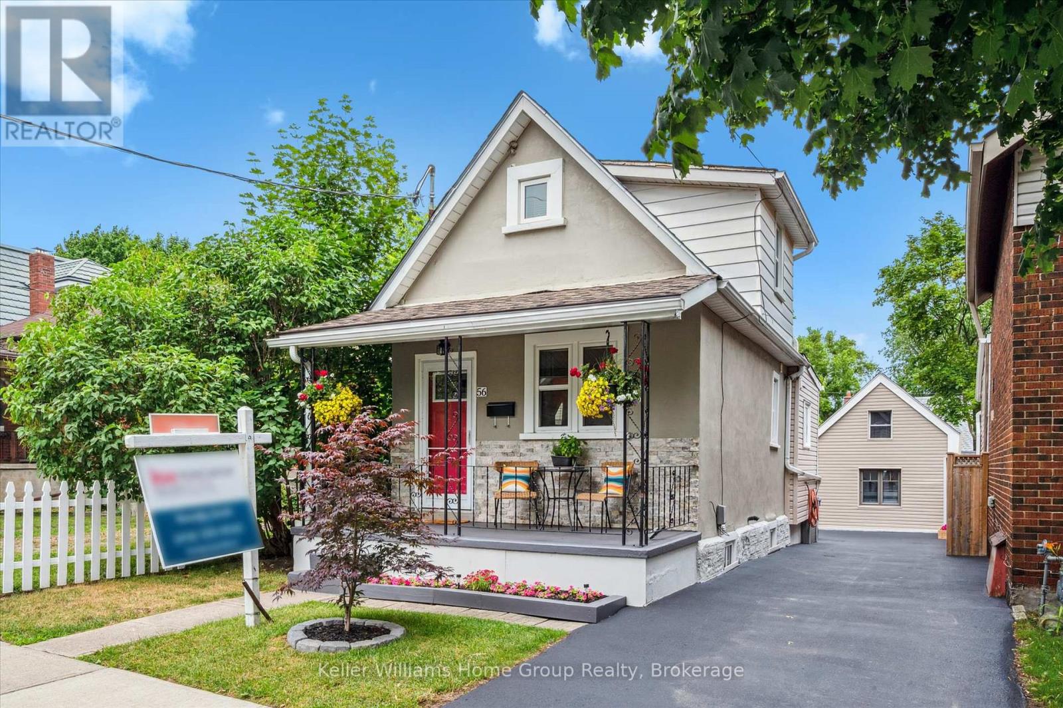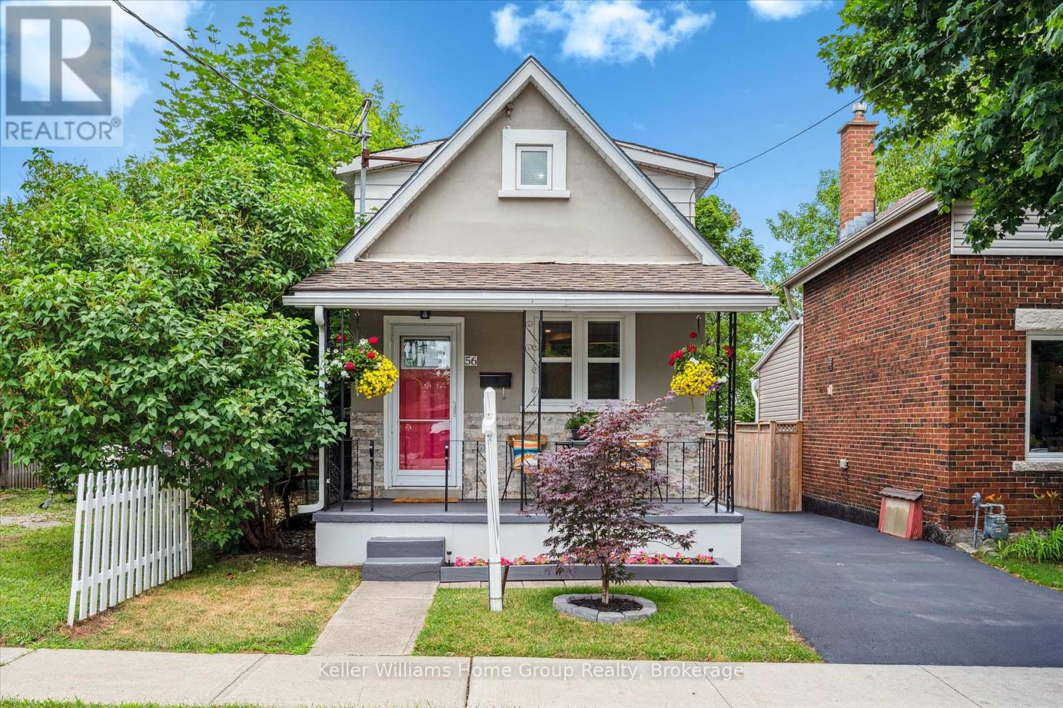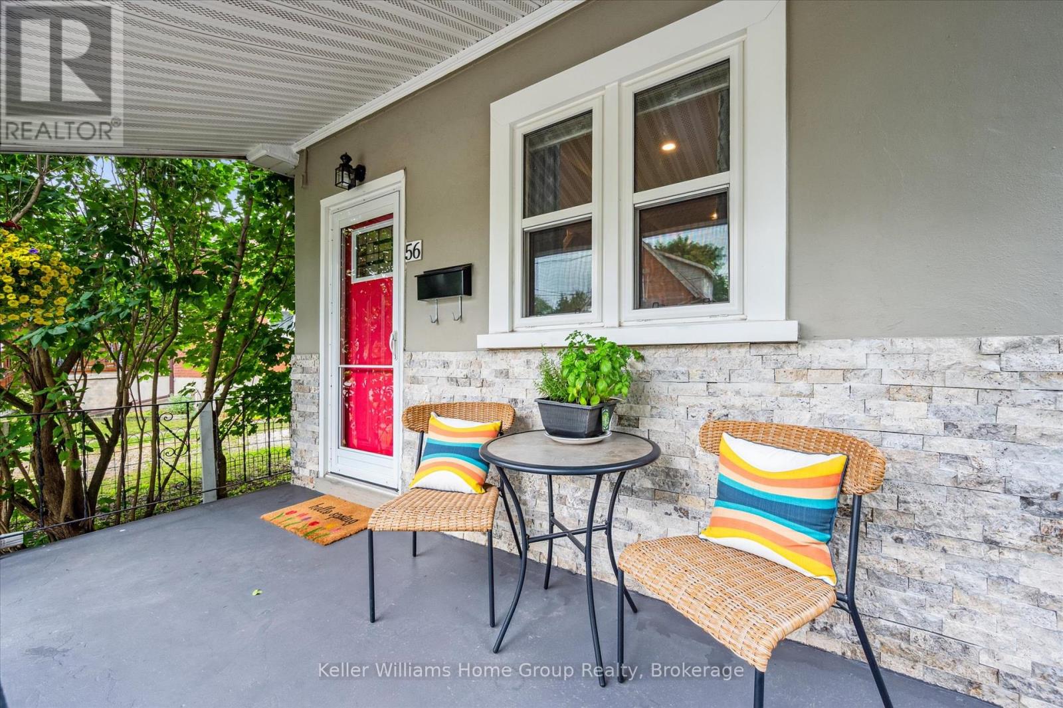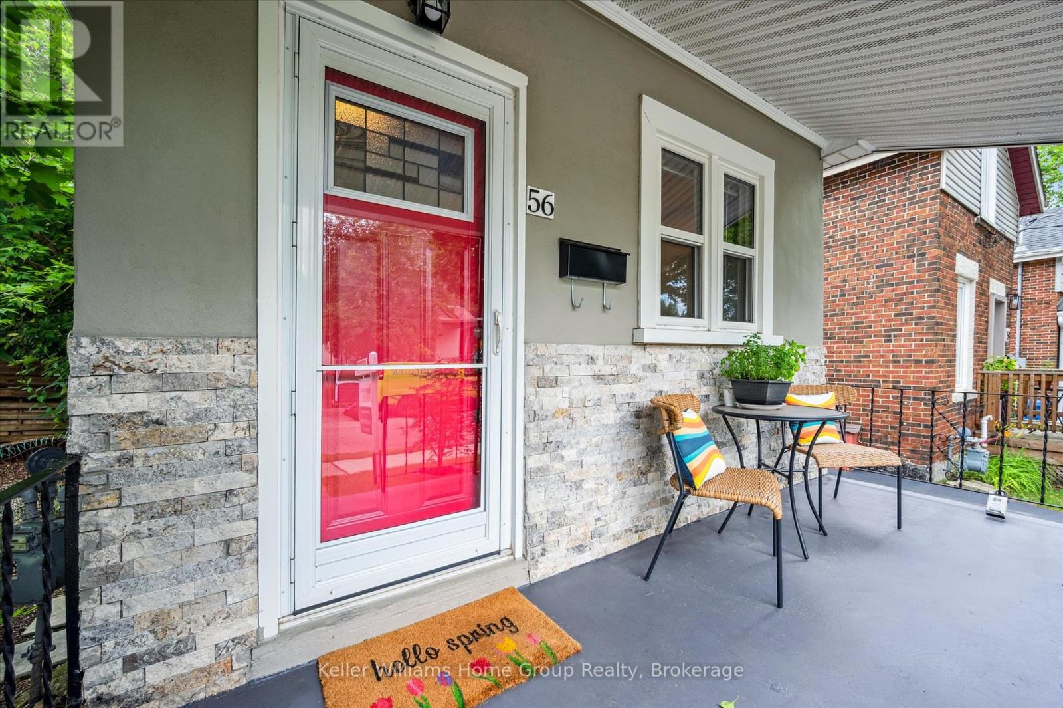2 Bedroom
2 Bathroom
700 - 1100 sqft
Fireplace
Central Air Conditioning
Forced Air
$575,000
Stylishly Upgraded & Light-Filled 2-Storey Home with Versatile Backyard Studio! This beautifully upgraded two-storey home greeted by a charming front porch blends modern comforts with timeless charm, offering bright, open-concept living across both levels. Large windows flood the space with natural light, highlighting the fresh finishes, high-quality flooring, and thoughtful design details throughout including main floor laundry.. The main floor features a spacious living area, a sleek renovated kitchen with contemporary fixtures and stainless-steel appliances. Upstairs, a generously sized primary bedroom provide peaceful retreats, with a large closet and space for an office, or ample storage enhancing functionality. The basement has a generous sized bedroom with a 4 piece bathroom adding square footage to this lovely home. Step outside to a private backyard oasis with a rear composite deck, where a fully finished studio awaits, adding even more square footage. Ideal as a home office, guest suite, creative space, or gym - the studio adds incredible flexibility to suit your lifestyle needs. This light-filled gem offers space, style, and versatility in one inviting package. Close to many amenities including parks, schools, downtown, trails, river and much more! (id:41954)
Property Details
|
MLS® Number
|
X12258615 |
|
Property Type
|
Single Family |
|
Community Name
|
St. Patrick's Ward |
|
Parking Space Total
|
4 |
|
Structure
|
Workshop |
Building
|
Bathroom Total
|
2 |
|
Bedrooms Above Ground
|
2 |
|
Bedrooms Total
|
2 |
|
Amenities
|
Fireplace(s) |
|
Appliances
|
Water Heater |
|
Basement Development
|
Finished |
|
Basement Type
|
N/a (finished) |
|
Construction Style Attachment
|
Detached |
|
Cooling Type
|
Central Air Conditioning |
|
Exterior Finish
|
Stucco, Vinyl Siding |
|
Fireplace Present
|
Yes |
|
Fireplace Total
|
1 |
|
Foundation Type
|
Concrete |
|
Half Bath Total
|
1 |
|
Heating Fuel
|
Natural Gas |
|
Heating Type
|
Forced Air |
|
Stories Total
|
2 |
|
Size Interior
|
700 - 1100 Sqft |
|
Type
|
House |
|
Utility Water
|
Municipal Water |
Parking
Land
|
Acreage
|
No |
|
Sewer
|
Sanitary Sewer |
|
Size Depth
|
96 Ft ,6 In |
|
Size Frontage
|
25 Ft |
|
Size Irregular
|
25 X 96.5 Ft |
|
Size Total Text
|
25 X 96.5 Ft |
|
Zoning Description
|
R1b |
Rooms
| Level |
Type |
Length |
Width |
Dimensions |
|
Second Level |
Primary Bedroom |
4.67 m |
4.7 m |
4.67 m x 4.7 m |
|
Basement |
Bedroom 2 |
2.47 m |
2.98 m |
2.47 m x 2.98 m |
|
Basement |
Bathroom |
1.51 m |
2.2 m |
1.51 m x 2.2 m |
|
Basement |
Utility Room |
1.2 m |
1.2 m |
1.2 m x 1.2 m |
|
Main Level |
Living Room |
2.83 m |
6.05 m |
2.83 m x 6.05 m |
|
Main Level |
Bathroom |
1.3 m |
1.3 m |
1.3 m x 1.3 m |
|
Main Level |
Kitchen |
4.62 m |
2.93 m |
4.62 m x 2.93 m |
https://www.realtor.ca/real-estate/28550223/56-hayes-avenue-guelph-st-patricks-ward-st-patricks-ward
