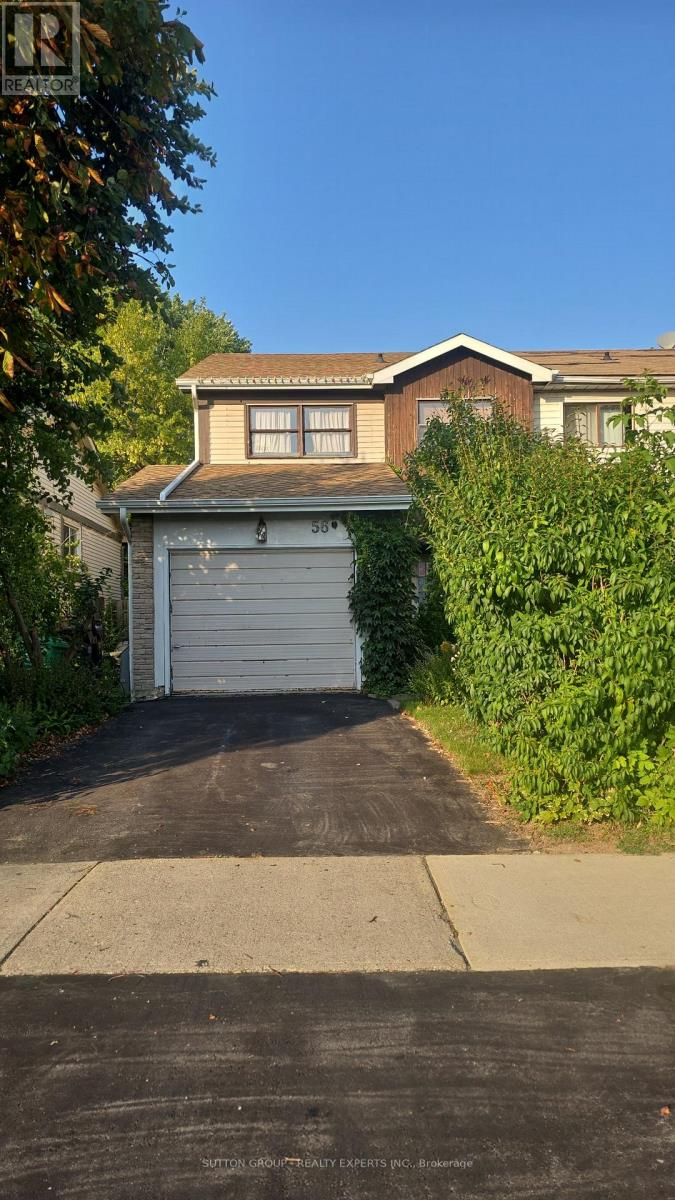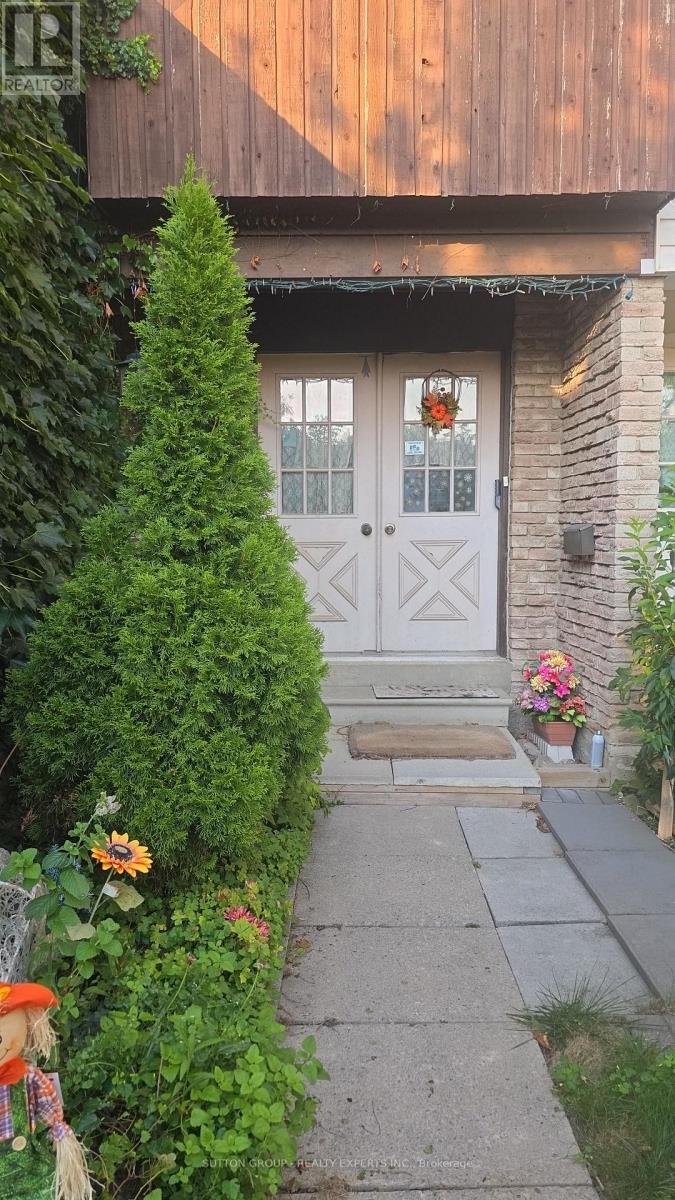56 Greene Drive Brampton (Madoc), Ontario L6V 2R7
4 Bedroom
2 Bathroom
1100 - 1500 sqft
Central Air Conditioning
Forced Air
$599,999
Welcome 4 Bedroom, Semi-detached home in great community of Madoc. Great opportunity for investors. Close to all amenities. Well-sized all 4 Bedrooms with Cathedral ceilings. Walking steps to bus stops, malls, park, school. Roof 2017. (id:41954)
Property Details
| MLS® Number | W12392877 |
| Property Type | Single Family |
| Community Name | Madoc |
| Amenities Near By | Hospital, Park, Place Of Worship, Public Transit |
| Equipment Type | Water Heater |
| Features | Ravine |
| Parking Space Total | 2 |
| Rental Equipment Type | Water Heater |
Building
| Bathroom Total | 2 |
| Bedrooms Above Ground | 4 |
| Bedrooms Total | 4 |
| Appliances | Refrigerator |
| Basement Development | Partially Finished |
| Basement Type | N/a (partially Finished) |
| Construction Style Attachment | Semi-detached |
| Cooling Type | Central Air Conditioning |
| Exterior Finish | Vinyl Siding, Wood |
| Flooring Type | Ceramic |
| Half Bath Total | 1 |
| Heating Fuel | Natural Gas |
| Heating Type | Forced Air |
| Stories Total | 2 |
| Size Interior | 1100 - 1500 Sqft |
| Type | House |
| Utility Water | Municipal Water |
Parking
| Attached Garage | |
| Garage |
Land
| Acreage | No |
| Land Amenities | Hospital, Park, Place Of Worship, Public Transit |
| Sewer | Sanitary Sewer |
| Size Depth | 100 Ft ,1 In |
| Size Frontage | 28 Ft ,3 In |
| Size Irregular | 28.3 X 100.1 Ft |
| Size Total Text | 28.3 X 100.1 Ft |
Rooms
| Level | Type | Length | Width | Dimensions |
|---|---|---|---|---|
| Second Level | Primary Bedroom | 4.2 m | 3.38 m | 4.2 m x 3.38 m |
| Second Level | Bedroom 2 | 3.16 m | 2.16 m | 3.16 m x 2.16 m |
| Second Level | Bedroom 3 | 4.2 m | 2.77 m | 4.2 m x 2.77 m |
| Second Level | Bedroom 4 | 2.77 m | 2.4 m | 2.77 m x 2.4 m |
| Basement | Recreational, Games Room | 5.02 m | 2.71 m | 5.02 m x 2.71 m |
| Main Level | Kitchen | 2.16 m | 4.7 m | 2.16 m x 4.7 m |
| Main Level | Living Room | 4.8 m | 2.9 m | 4.8 m x 2.9 m |
| Main Level | Dining Room | 2.9 m | 3.07 m | 2.9 m x 3.07 m |
https://www.realtor.ca/real-estate/28839323/56-greene-drive-brampton-madoc-madoc
Interested?
Contact us for more information



