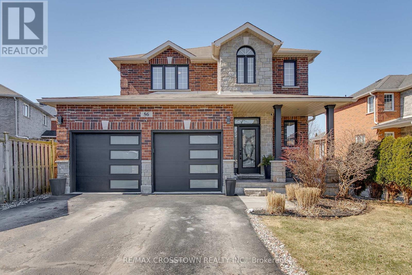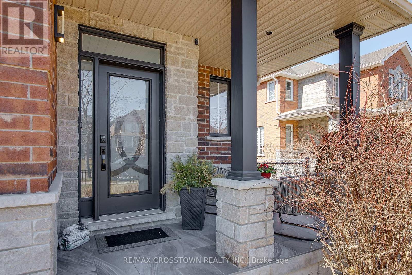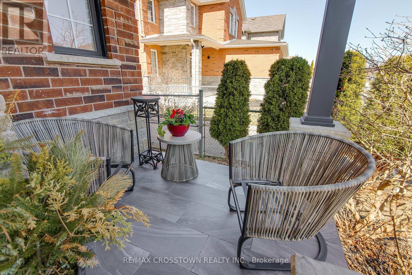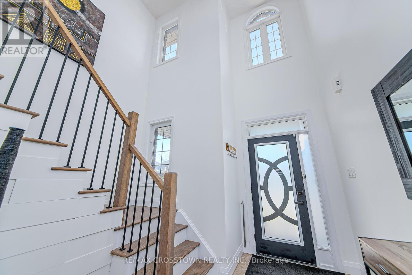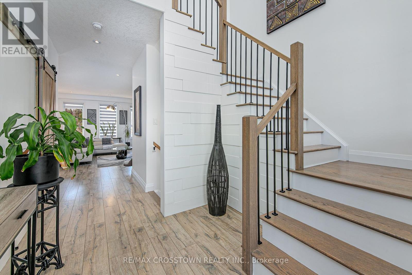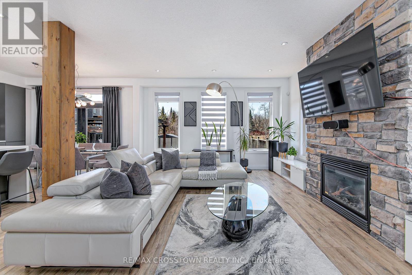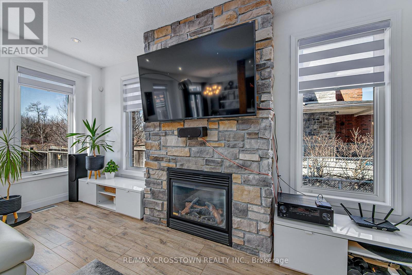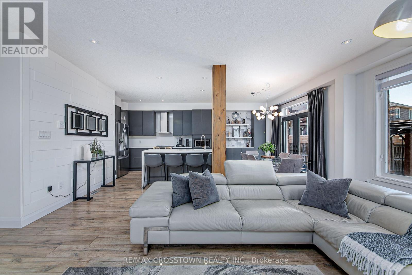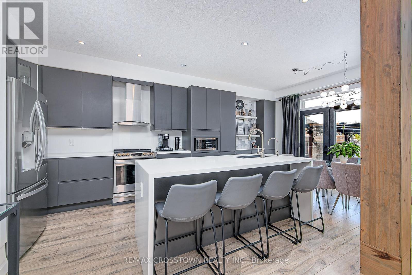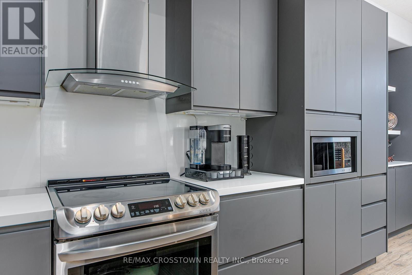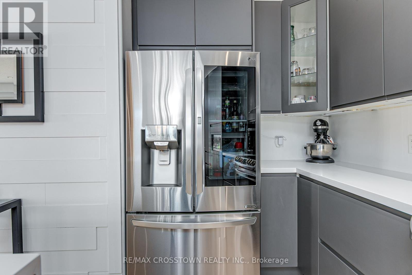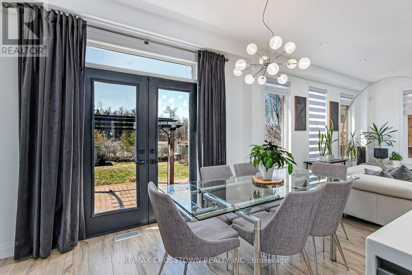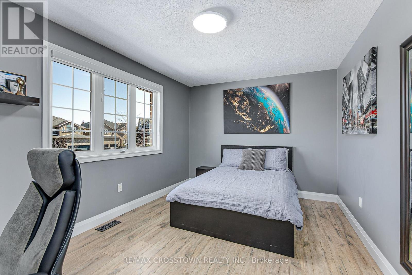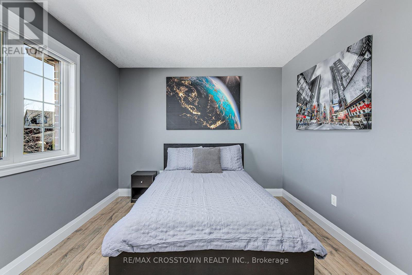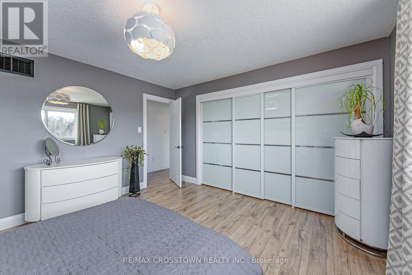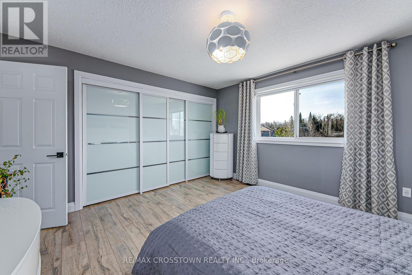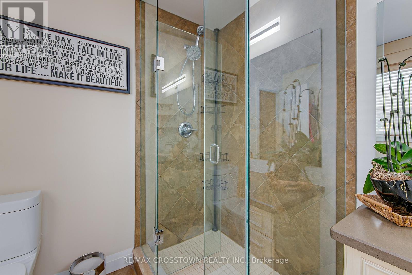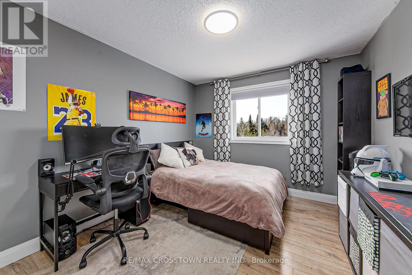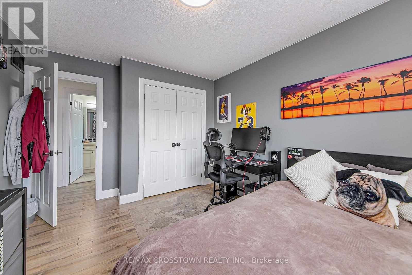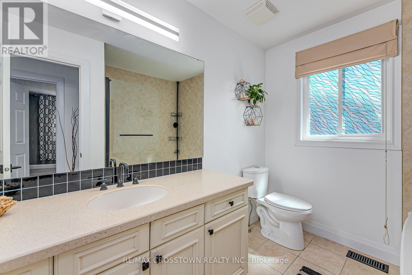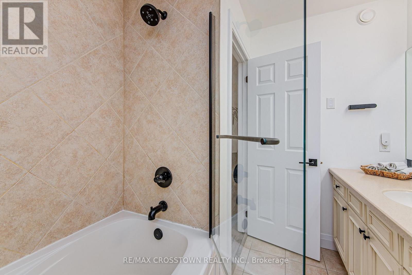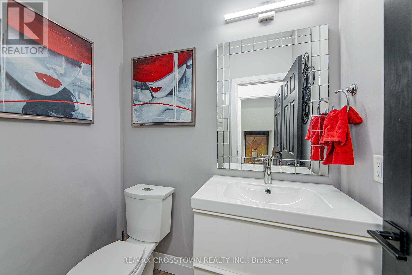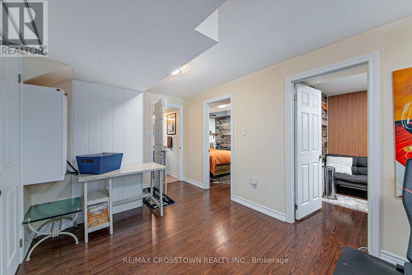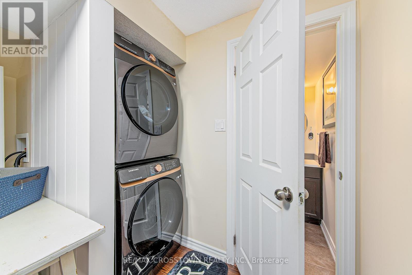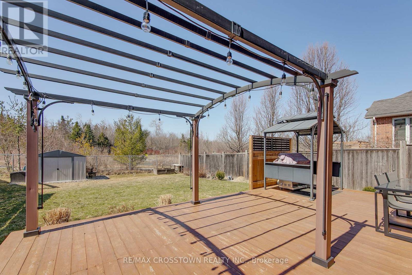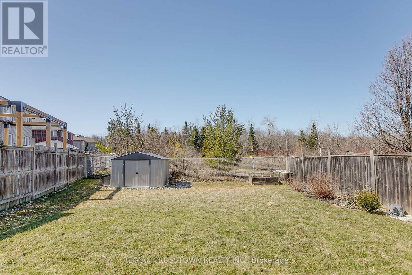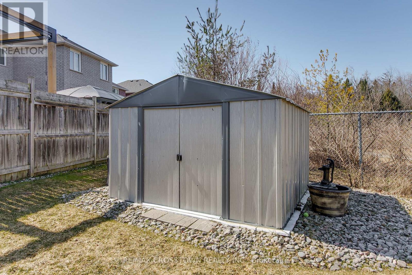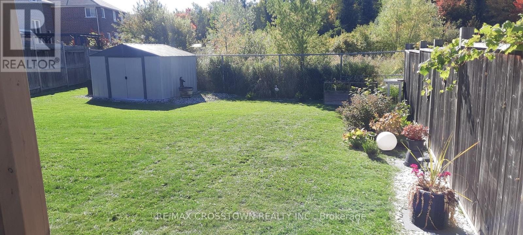56 Graihawk Drive Barrie (Ardagh), Ontario L4N 6G7
$979,000
BACKING ONTO EP LAND, in the sought-after Ardagh Bluffs neighbourhood. Grandview-built home checks off all boxes. CUSTOM DESIGNED KITCHEN is the epitome of luxury and functionality. An expansive island with modern QUARTZ counter tops, provides a central gathering spot, perfect for both food preparation and casual dining. The main level boasts 9 ft ceilings, abundant pot lighting, gorgeous flooring and modern wall finishes all in neutral tones throughout. The main level layout is flooded with natural light,thanks to upgraded windows that enhance the beauty of the home. A walkway separating this home from its neighbour, adds privacy and maintains a sense of openness. The living area is centred around a cozy fireplace, adding both warmth and charm to the space. Upstairs, you'll find 3 spacious bedrooms, each offering a comfortable space. Fully finished basement with 2 additional bedrooms makes this home one of a kind! (id:41954)
Open House
This property has open houses!
12:00 pm
Ends at:2:00 pm
12:00 pm
Ends at:2:00 pm
Property Details
| MLS® Number | S12181343 |
| Property Type | Single Family |
| Community Name | Ardagh |
| Amenities Near By | Beach, Park |
| Community Features | School Bus |
| Features | Irregular Lot Size, Backs On Greenbelt, Flat Site, Conservation/green Belt, Dry |
| Parking Space Total | 4 |
| Structure | Shed |
Building
| Bathroom Total | 4 |
| Bedrooms Above Ground | 3 |
| Bedrooms Below Ground | 2 |
| Bedrooms Total | 5 |
| Age | 16 To 30 Years |
| Amenities | Fireplace(s) |
| Appliances | Water Meter, Dishwasher, Dryer, Microwave, Stove, Washer, Window Coverings, Refrigerator |
| Basement Development | Finished |
| Basement Type | Full (finished) |
| Construction Style Attachment | Detached |
| Cooling Type | Central Air Conditioning |
| Exterior Finish | Brick, Stone |
| Fire Protection | Smoke Detectors |
| Fireplace Present | Yes |
| Fireplace Total | 1 |
| Foundation Type | Concrete |
| Half Bath Total | 1 |
| Heating Fuel | Natural Gas |
| Heating Type | Forced Air |
| Stories Total | 2 |
| Size Interior | 1500 - 2000 Sqft |
| Type | House |
| Utility Water | Municipal Water |
Parking
| Attached Garage | |
| Garage |
Land
| Acreage | No |
| Fence Type | Fenced Yard |
| Land Amenities | Beach, Park |
| Sewer | Sanitary Sewer |
| Size Depth | 127 Ft ,4 In |
| Size Frontage | 39 Ft ,7 In |
| Size Irregular | 39.6 X 127.4 Ft ; 51.64 Ftx36.74 Ft X 103.36 Ft X 19.81 Ft |
| Size Total Text | 39.6 X 127.4 Ft ; 51.64 Ftx36.74 Ft X 103.36 Ft X 19.81 Ft|under 1/2 Acre |
| Soil Type | Mixed Soil |
| Surface Water | Lake/pond |
| Zoning Description | R3 |
Rooms
| Level | Type | Length | Width | Dimensions |
|---|---|---|---|---|
| Second Level | Primary Bedroom | 4.08 m | 3.93 m | 4.08 m x 3.93 m |
| Second Level | Bathroom | Measurements not available | ||
| Second Level | Bedroom 2 | 3.09 m | 3.47 m | 3.09 m x 3.47 m |
| Second Level | Bedroom 3 | 4.49 m | 2.66 m | 4.49 m x 2.66 m |
| Second Level | Bathroom | Measurements not available | ||
| Lower Level | Bedroom | 3.55 m | 2.66 m | 3.55 m x 2.66 m |
| Lower Level | Bedroom | 3.47 m | 1 m | 3.47 m x 1 m |
| Lower Level | Bathroom | Measurements not available | ||
| Main Level | Kitchen | 3.5 m | 3.04 m | 3.5 m x 3.04 m |
| Main Level | Eating Area | 3.5 m | 2.66 m | 3.5 m x 2.66 m |
| Main Level | Great Room | 4.41 m | 5.68 m | 4.41 m x 5.68 m |
| Main Level | Mud Room | Measurements not available | ||
| Main Level | Bathroom | Measurements not available |
Utilities
| Cable | Available |
| Electricity | Available |
| Sewer | Available |
https://www.realtor.ca/real-estate/28384371/56-graihawk-drive-barrie-ardagh-ardagh
Interested?
Contact us for more information
