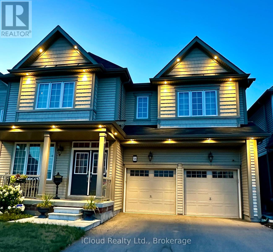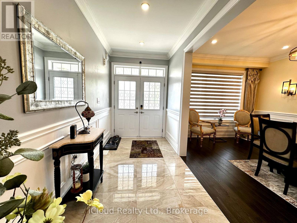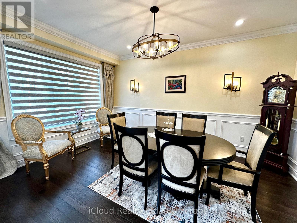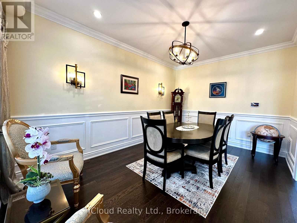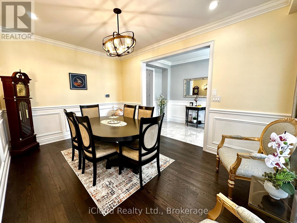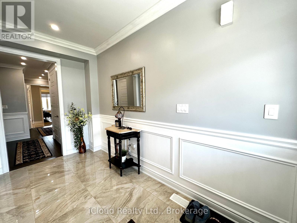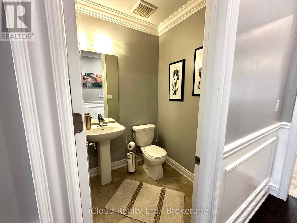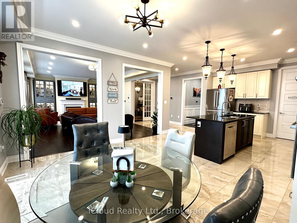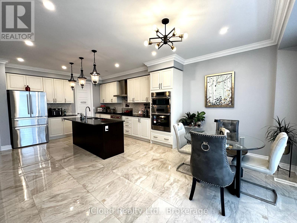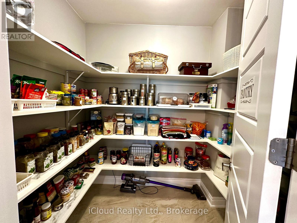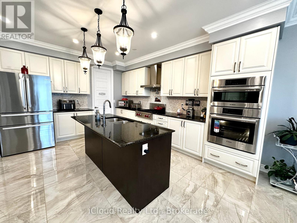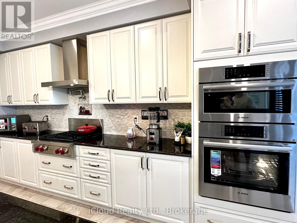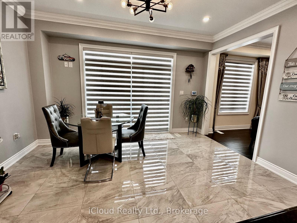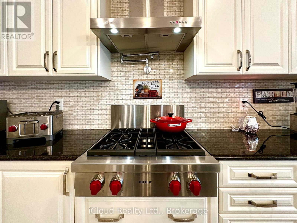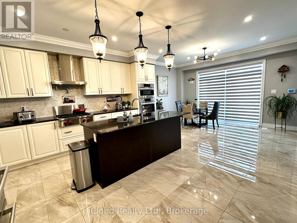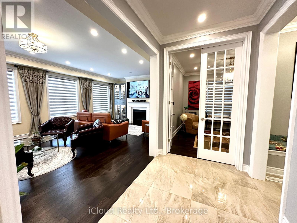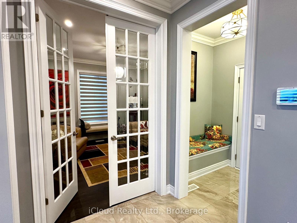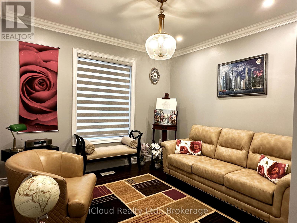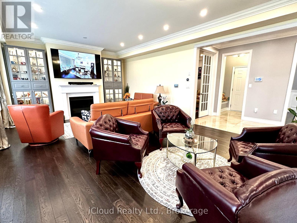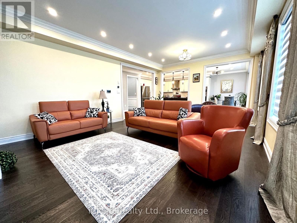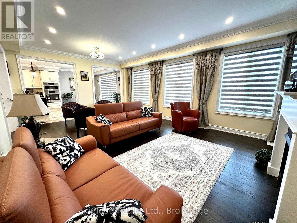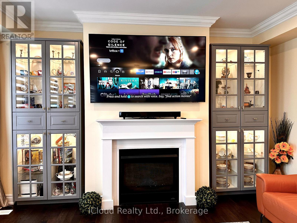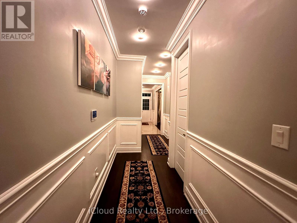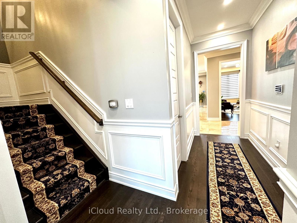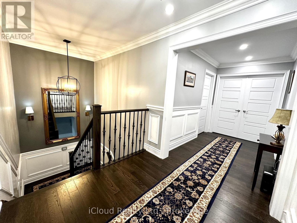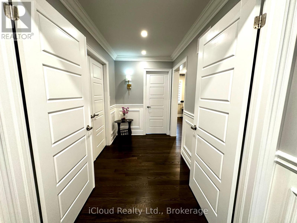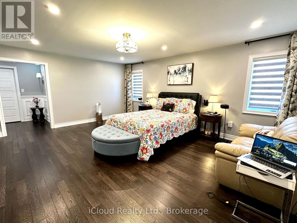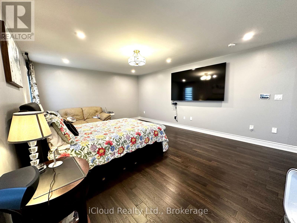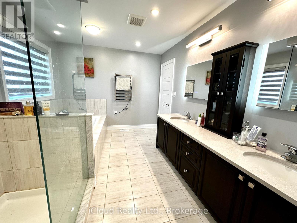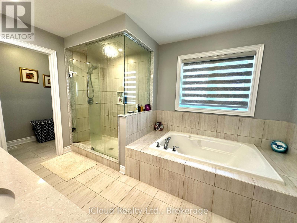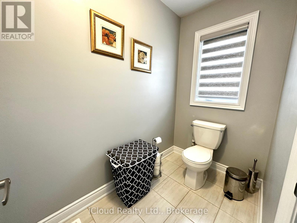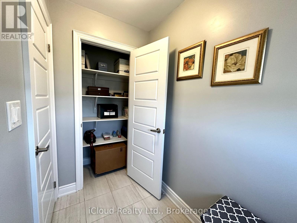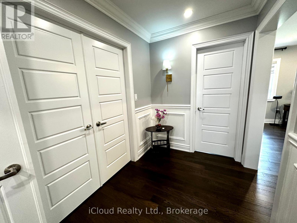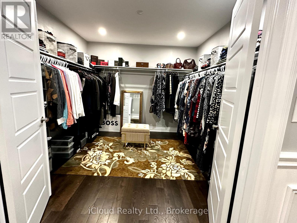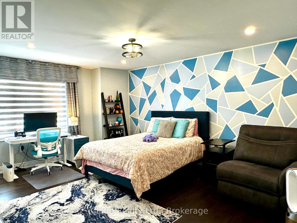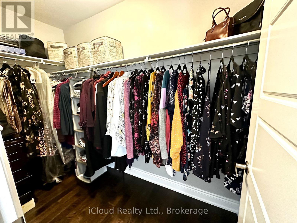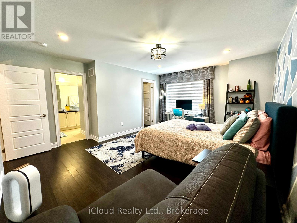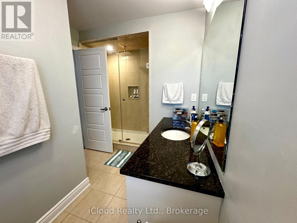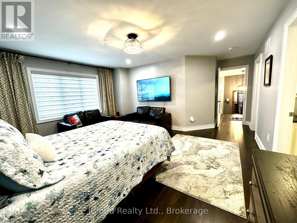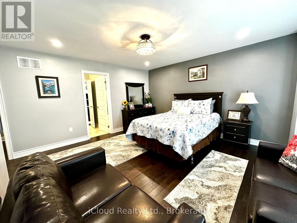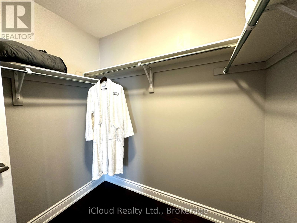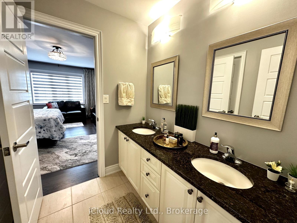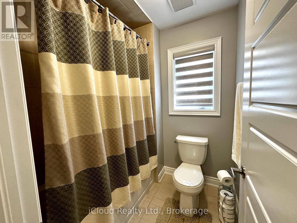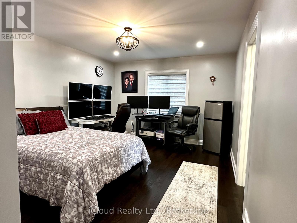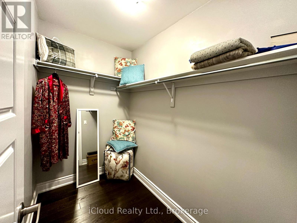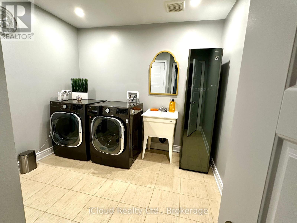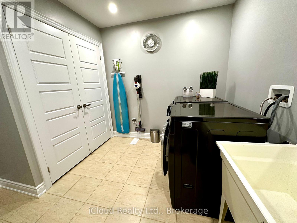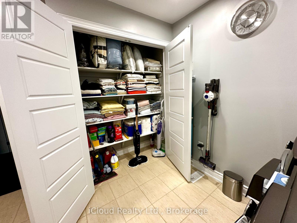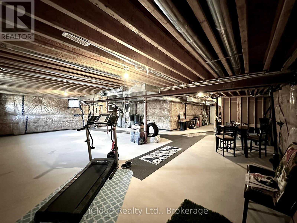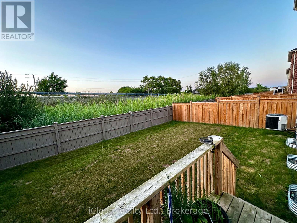5 Bedroom
4 Bathroom
3500 - 5000 sqft
Fireplace
Central Air Conditioning, Ventilation System
Forced Air
Landscaped
$1,199,900
Prestigious 4+1 Bedroom, 4-Washroom Detached Home | 3,531 Sq. Ft. Above Ground (MPAC) | Premium 44-ft Lot | No Sidewalk | No Rear Neighbours | 6 Parking Spaces. Over $250K in luxury upgrades incl. All hardwood & shiny marble floors, Turkish runners, 8-feet tall doors, wainscoting, crown moulding, smooth ceiling, 6-inch trims & iron pickets. Main floor custom made closets. Largest custom Gourmet kitchen with WOLF Gas range, Bosch appliances including built-in wall oven & microwave, back splash, Pot filler & contrast granite Island with built-in trash bin. Over the island hang three elegant electric lantern lights. Walk-in Butler's pantry. Great family room with built-in shelving, 3 oversized windows, and gas fireplace. Private main floor den with window & 8' tall French doors. The mudroom with built-in bench seating and double closet. Separate dining combined with Living room with elegant wall sconce lighting for formal entertaining. Second Floor, 4 generously sized bedrooms, each with walk-in closets and ensuite/semi-ensuite access. A total of 3 full baths upstairs, including one semi-ensuite with double sinks vanities. Primary suite with private foyer, spa-inspired ensuite (frameless glass shower, soaker tub, private toilet room with closet & window, heated towel rack, Bluetooth mirrors), and massive walk-in closet like DEN. Second primary suite with private ensuite and rain shower. Laundry room like DEN size with laundry tub and double closet. The unfinished basement with cold cellar, upgraded windows, a 3-piece bath rough-in. 200-amp panel, 3.5-ton A/C, water softener & humidifier. Smart home: Built-in wall displays with speakers, Wi-Fi garage door openers with cameras & battery backup. Smart door locks and indoor and outdoor cameras, digital bath fan timers, smart switches, dual Wi-Fi pot lights, CAT6 wiring, and Gigabit Ethernet switch. Additional to all existing ceiling lights added 78 WiFi indoor Dual POTLIGHTS with night mode.See FEATURE SHEET for details. (id:41954)
Property Details
|
MLS® Number
|
X12450499 |
|
Property Type
|
Single Family |
|
Community Name
|
562 - Hurricane/Merrittville |
|
Amenities Near By
|
Park, Public Transit, Schools |
|
Community Features
|
School Bus |
|
Equipment Type
|
Water Heater |
|
Features
|
Conservation/green Belt, Lighting, Carpet Free, Sump Pump |
|
Parking Space Total
|
6 |
|
Rental Equipment Type
|
Water Heater |
|
Structure
|
Porch |
Building
|
Bathroom Total
|
4 |
|
Bedrooms Above Ground
|
4 |
|
Bedrooms Below Ground
|
1 |
|
Bedrooms Total
|
5 |
|
Age
|
0 To 5 Years |
|
Amenities
|
Fireplace(s) |
|
Appliances
|
Garage Door Opener Remote(s), Oven - Built-in, Water Softener, Water Meter, Blinds, Dishwasher, Dryer, Garage Door Opener, Humidifier, Oven, Range, Washer, Refrigerator |
|
Basement Development
|
Unfinished |
|
Basement Type
|
N/a (unfinished) |
|
Construction Style Attachment
|
Detached |
|
Cooling Type
|
Central Air Conditioning, Ventilation System |
|
Exterior Finish
|
Vinyl Siding |
|
Fire Protection
|
Smoke Detectors, Alarm System |
|
Fireplace Present
|
Yes |
|
Fireplace Total
|
1 |
|
Flooring Type
|
Marble, Hardwood, Tile |
|
Foundation Type
|
Concrete |
|
Half Bath Total
|
1 |
|
Heating Fuel
|
Natural Gas |
|
Heating Type
|
Forced Air |
|
Stories Total
|
2 |
|
Size Interior
|
3500 - 5000 Sqft |
|
Type
|
House |
|
Utility Water
|
Municipal Water |
Parking
Land
|
Acreage
|
No |
|
Fence Type
|
Fenced Yard |
|
Land Amenities
|
Park, Public Transit, Schools |
|
Landscape Features
|
Landscaped |
|
Sewer
|
Sanitary Sewer |
|
Size Depth
|
96 Ft ,3 In |
|
Size Frontage
|
44 Ft |
|
Size Irregular
|
44 X 96.3 Ft |
|
Size Total Text
|
44 X 96.3 Ft |
|
Zoning Description
|
R3-11 |
Rooms
| Level |
Type |
Length |
Width |
Dimensions |
|
Second Level |
Bathroom |
5.23 m |
2.89 m |
5.23 m x 2.89 m |
|
Second Level |
Bedroom 2 |
5.21 m |
3.89 m |
5.21 m x 3.89 m |
|
Second Level |
Bathroom |
3.21 m |
2.31 m |
3.21 m x 2.31 m |
|
Second Level |
Bedroom 3 |
4.22 m |
4.88 m |
4.22 m x 4.88 m |
|
Second Level |
Bathroom |
3.61 m |
1.85 m |
3.61 m x 1.85 m |
|
Second Level |
Bedroom 4 |
3.66 m |
4.27 m |
3.66 m x 4.27 m |
|
Second Level |
Laundry Room |
3.15 m |
2.79 m |
3.15 m x 2.79 m |
|
Second Level |
Primary Bedroom |
5.79 m |
4.39 m |
5.79 m x 4.39 m |
|
Basement |
Cold Room |
13.1 m |
10.8 m |
13.1 m x 10.8 m |
|
Main Level |
Foyer |
4.04 m |
1.88 m |
4.04 m x 1.88 m |
|
Main Level |
Dining Room |
4.7 m |
3.18 m |
4.7 m x 3.18 m |
|
Main Level |
Kitchen |
4.37 m |
3.81 m |
4.37 m x 3.81 m |
|
Main Level |
Pantry |
2.13 m |
1.55 m |
2.13 m x 1.55 m |
|
Main Level |
Eating Area |
4.37 m |
3.48 m |
4.37 m x 3.48 m |
|
Main Level |
Family Room |
6.71 m |
4.57 m |
6.71 m x 4.57 m |
|
Main Level |
Den |
3.18 m |
3.51 m |
3.18 m x 3.51 m |
|
Main Level |
Mud Room |
2.46 m |
1.52 m |
2.46 m x 1.52 m |
Utilities
|
Electricity
|
Installed |
|
Sewer
|
Installed |
https://www.realtor.ca/real-estate/28963337/56-esther-crescent-thorold-hurricanemerrittville-562-hurricanemerrittville
