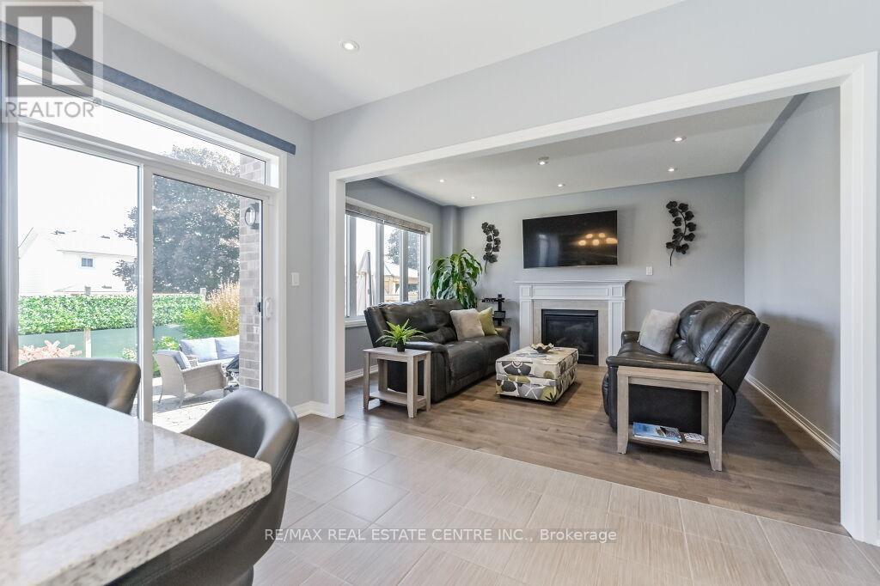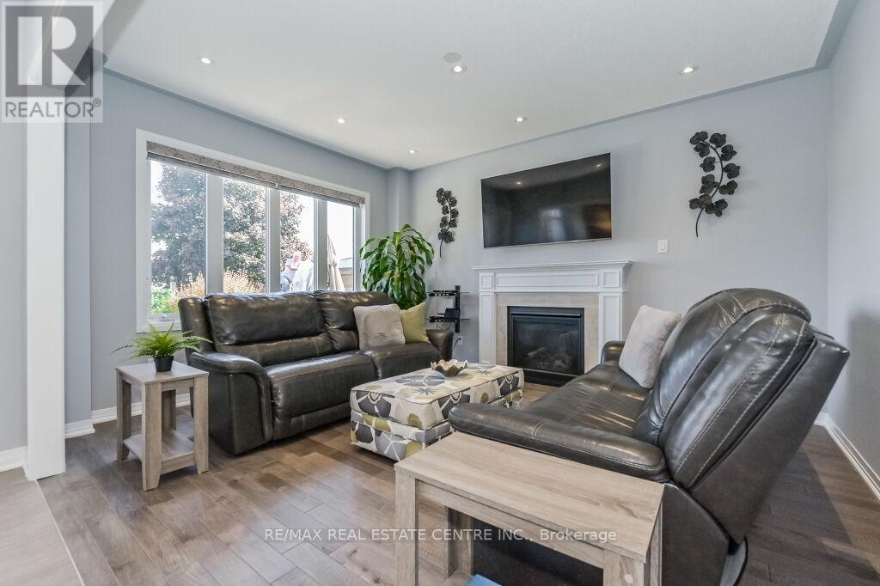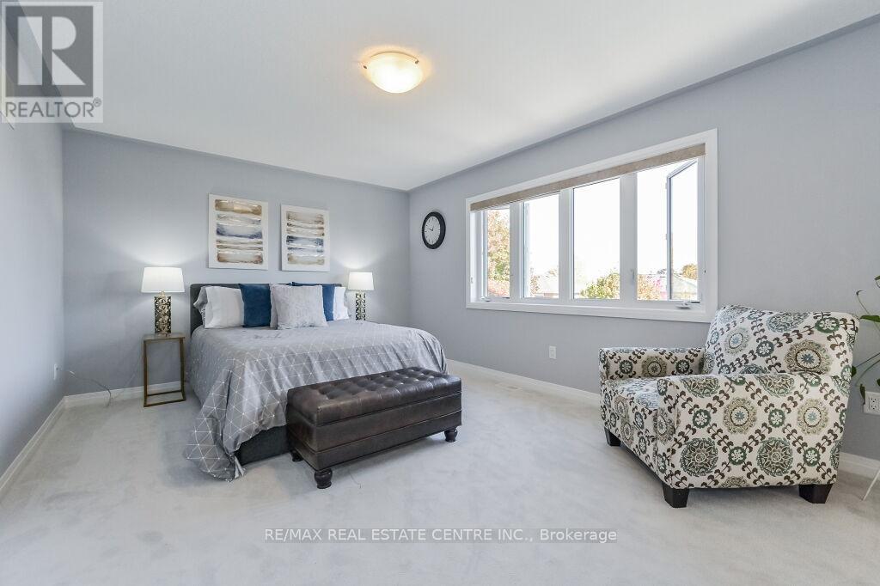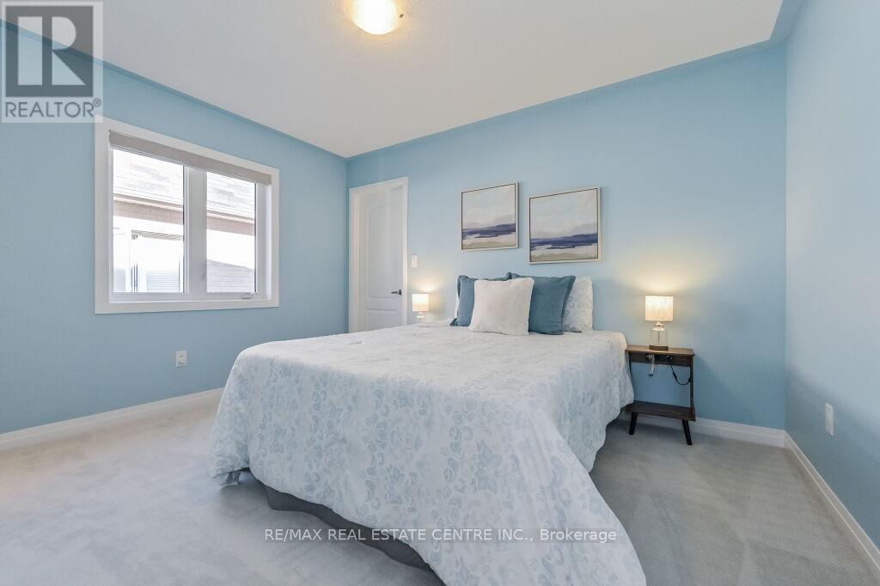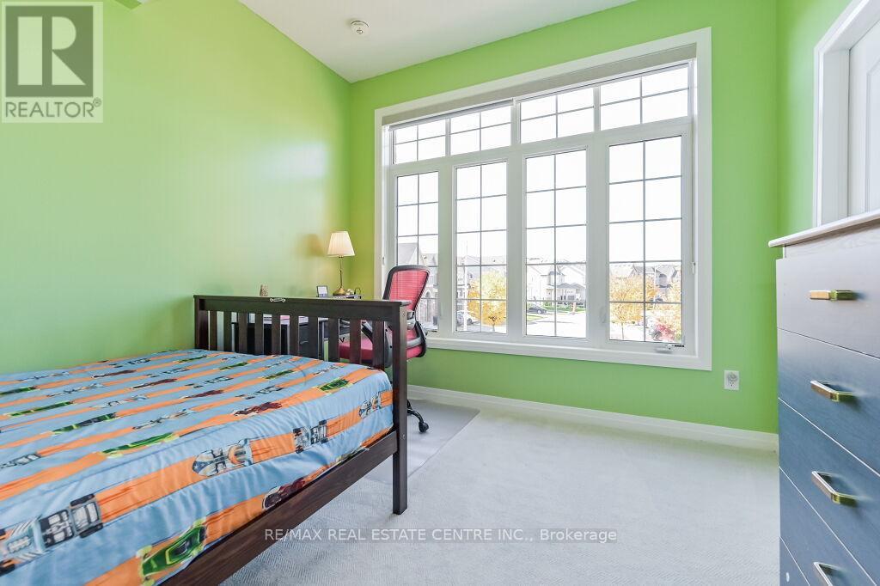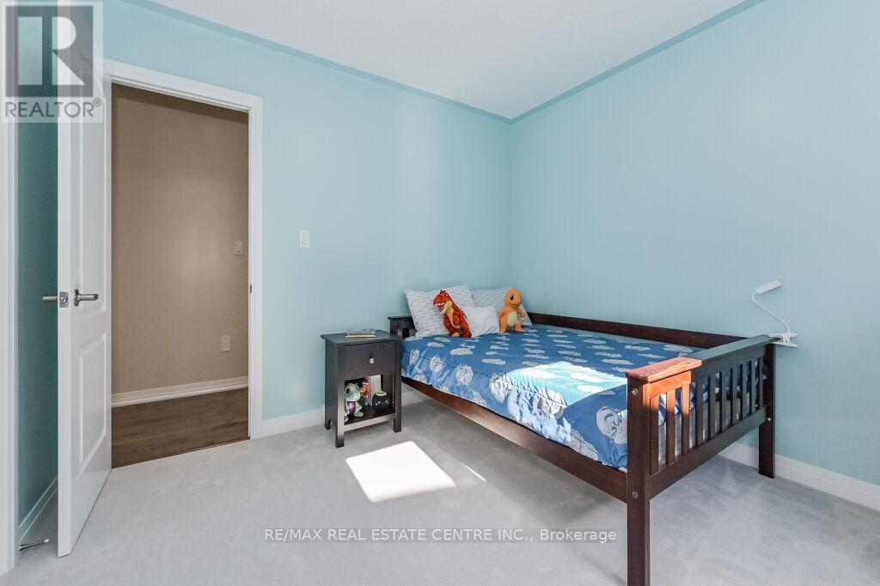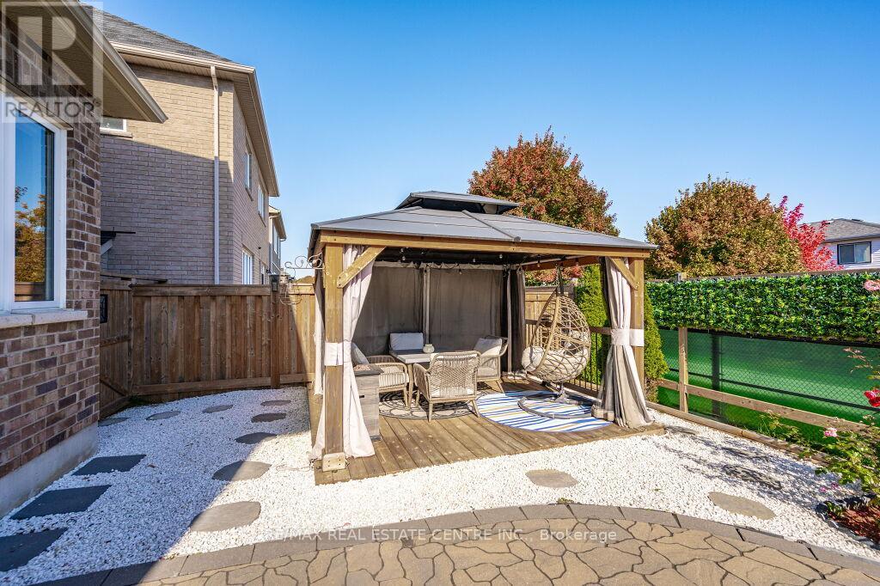4 Bedroom
4 Bathroom
Fireplace
Central Air Conditioning
Forced Air
$1,149,900
Welcome to 56 Drew Brown Blvd! Located in the much sought after West End of Orangeville, this home will not disappoint! The main floor boasts numerous high end finishes including beautiful hardwood flooring and pot lights throughout. Upon entry you will walk into the elegant combined living & dining room giving you that extra space for large family gatherings. Continue through to the large eat-in kitchen which features a centre island, pot lights, s/s appliances and a modern custom backsplash. It also walks out to a beautiful backyard patio that has been tastefully landscaped and is an amazing spot to entertain! An additional open concept family room w/cozy gas fireplace, along with convenient main floor laundry and a 2 piece washroom finish off the main level. Upstairs you will find 4 great sized bedrooms - plenty of space for the whole family! The primary bedroom has its very own walk in closet and modern 5 piece ensuite. The 2nd bed also has its own 4 piece ensuite while the remaining 2 bedrooms share a 5 piece semi. Bonus!! Upstairs also features an office area which is perfect for those who work from home! This home also backs onto a beautiful pathway and its driveway has no sidewalk - allowing ample of space for parking! 56 Drew Brown Blvd is an absolutely stunning turn key home! You will not want to miss this one! Book your tour today. **** EXTRAS **** **Check out the \"virtual tour\" link for additional photo's and information!** (id:41954)
Property Details
|
MLS® Number
|
W11921448 |
|
Property Type
|
Single Family |
|
Community Name
|
Orangeville |
|
Parking Space Total
|
6 |
Building
|
Bathroom Total
|
4 |
|
Bedrooms Above Ground
|
4 |
|
Bedrooms Total
|
4 |
|
Appliances
|
Dishwasher, Dryer, Microwave, Oven, Refrigerator, Stove, Washer, Window Coverings |
|
Basement Development
|
Unfinished |
|
Basement Type
|
Full (unfinished) |
|
Construction Style Attachment
|
Detached |
|
Cooling Type
|
Central Air Conditioning |
|
Exterior Finish
|
Brick |
|
Fireplace Present
|
Yes |
|
Flooring Type
|
Hardwood, Carpeted |
|
Foundation Type
|
Poured Concrete |
|
Half Bath Total
|
1 |
|
Heating Fuel
|
Natural Gas |
|
Heating Type
|
Forced Air |
|
Stories Total
|
2 |
|
Type
|
House |
|
Utility Water
|
Municipal Water |
Parking
Land
|
Acreage
|
No |
|
Sewer
|
Sanitary Sewer |
|
Size Depth
|
91 Ft ,11 In |
|
Size Frontage
|
39 Ft ,8 In |
|
Size Irregular
|
39.73 X 91.94 Ft |
|
Size Total Text
|
39.73 X 91.94 Ft |
Rooms
| Level |
Type |
Length |
Width |
Dimensions |
|
Second Level |
Office |
3.78 m |
2.26 m |
3.78 m x 2.26 m |
|
Second Level |
Primary Bedroom |
5.08 m |
3.66 m |
5.08 m x 3.66 m |
|
Second Level |
Bedroom 2 |
3.81 m |
3.05 m |
3.81 m x 3.05 m |
|
Second Level |
Bedroom 3 |
3.05 m |
3.61 m |
3.05 m x 3.61 m |
|
Second Level |
Bedroom 4 |
3.35 m |
3.35 m |
3.35 m x 3.35 m |
|
Main Level |
Kitchen |
4.27 m |
3.96 m |
4.27 m x 3.96 m |
|
Main Level |
Living Room |
2.87 m |
3.78 m |
2.87 m x 3.78 m |
|
Main Level |
Dining Room |
2.87 m |
3.78 m |
2.87 m x 3.78 m |
|
Main Level |
Family Room |
4.5 m |
3.78 m |
4.5 m x 3.78 m |
https://www.realtor.ca/real-estate/27797226/56-drew-brown-boulevard-orangeville-orangeville















