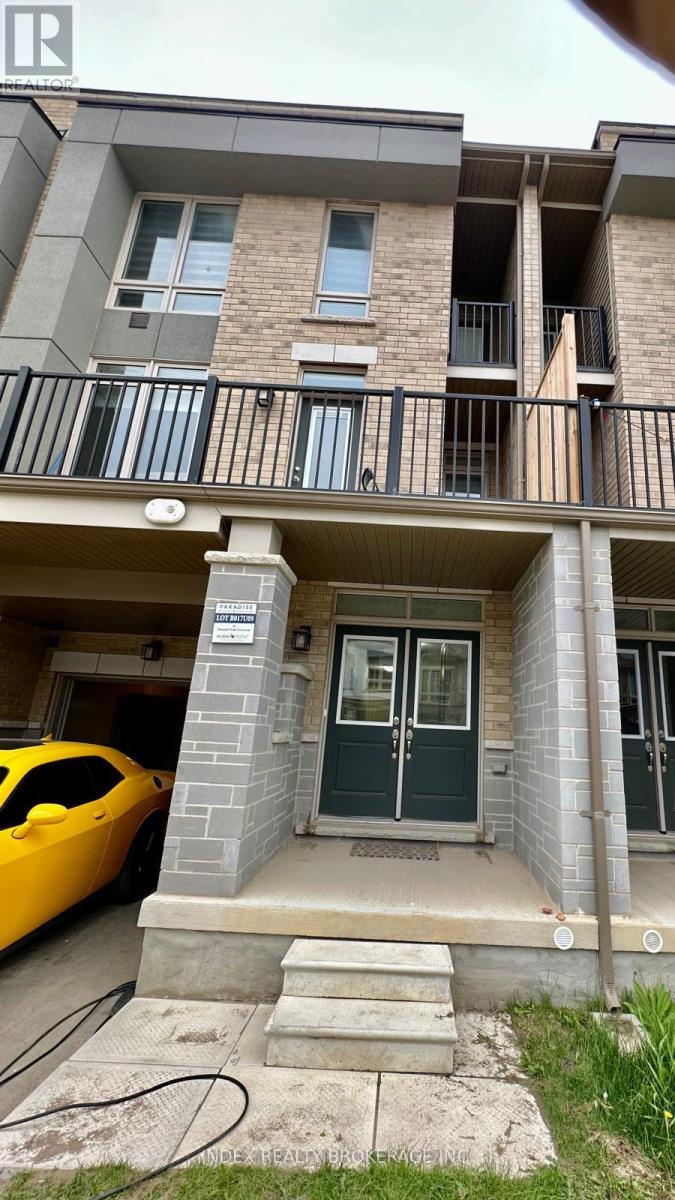3 Bedroom
3 Bathroom
1500 - 2000 sqft
Fireplace
Central Air Conditioning
Forced Air
$850,000
This Delightful Freehold 3-Storey Townhouse is Bathed in Natural Sunlight and Features a Grand double-Door Entrance. Boasting 3 Spacious Bedrooms and 3 Well-Appointed Bathrooms, it offers a seamless flow of Space. Enjoy the convenience of walk-out Balconies on both the main floor and the master bedroom. A Cozy fireplace adds warmth and charm, while thousands of dollars in upgrades, including granite countertops in the kitchen, sleek laminate flooring on the 3rd floor, and luxurious glass-door showers, elevate the home's appeal. Plus, the9-foot ceilings on both the 2nd and 3rd floors create a sense of openness and grandeur. (id:41954)
Property Details
|
MLS® Number
|
W12190779 |
|
Property Type
|
Single Family |
|
Community Name
|
Northwest Brampton |
|
Amenities Near By
|
Hospital, Park, Public Transit, Schools |
|
Equipment Type
|
None |
|
Parking Space Total
|
3 |
|
Rental Equipment Type
|
None |
Building
|
Bathroom Total
|
3 |
|
Bedrooms Above Ground
|
3 |
|
Bedrooms Total
|
3 |
|
Age
|
6 To 15 Years |
|
Amenities
|
Fireplace(s) |
|
Appliances
|
Water Heater, Blinds, Dryer, Stove, Washer, Refrigerator |
|
Basement Development
|
Unfinished |
|
Basement Type
|
N/a (unfinished) |
|
Construction Style Attachment
|
Attached |
|
Cooling Type
|
Central Air Conditioning |
|
Exterior Finish
|
Brick |
|
Fireplace Present
|
Yes |
|
Flooring Type
|
Tile |
|
Foundation Type
|
Concrete, Poured Concrete |
|
Half Bath Total
|
1 |
|
Heating Fuel
|
Natural Gas |
|
Heating Type
|
Forced Air |
|
Stories Total
|
3 |
|
Size Interior
|
1500 - 2000 Sqft |
|
Type
|
Row / Townhouse |
|
Utility Water
|
Municipal Water, Unknown |
Parking
Land
|
Acreage
|
No |
|
Land Amenities
|
Hospital, Park, Public Transit, Schools |
|
Sewer
|
Sanitary Sewer |
|
Size Depth
|
45 Ft ,10 In |
|
Size Frontage
|
21 Ft |
|
Size Irregular
|
21 X 45.9 Ft |
|
Size Total Text
|
21 X 45.9 Ft|under 1/2 Acre |
Rooms
| Level |
Type |
Length |
Width |
Dimensions |
|
Second Level |
Kitchen |
3.9 m |
2.4 m |
3.9 m x 2.4 m |
|
Second Level |
Dining Room |
6 m |
2.8 m |
6 m x 2.8 m |
|
Second Level |
Bathroom |
|
|
Measurements not available |
|
Third Level |
Primary Bedroom |
3.3 m |
3.65 m |
3.3 m x 3.65 m |
|
Third Level |
Bedroom 2 |
2.43 m |
2.94 m |
2.43 m x 2.94 m |
|
Third Level |
Bedroom 3 |
2.43 m |
3.5 m |
2.43 m x 3.5 m |
|
Third Level |
Bathroom |
|
|
Measurements not available |
|
Ground Level |
Laundry Room |
|
|
Measurements not available |
https://www.realtor.ca/real-estate/28404856/56-donald-fitch-crescent-brampton-northwest-brampton-northwest-brampton









