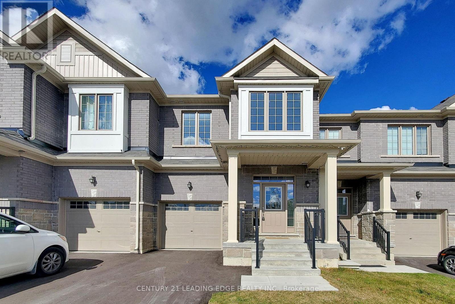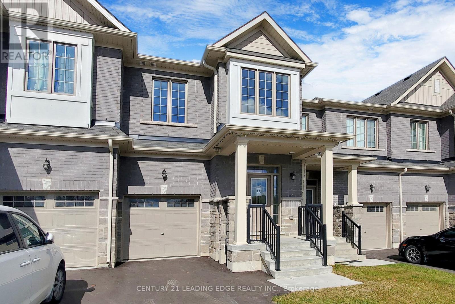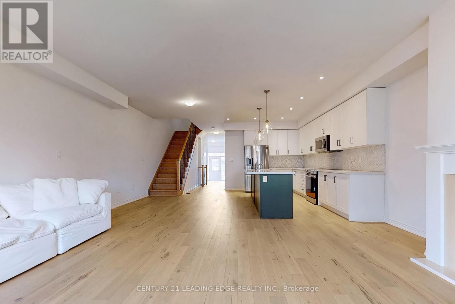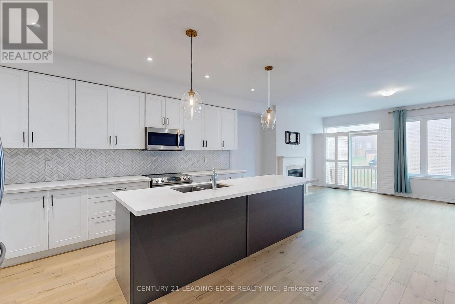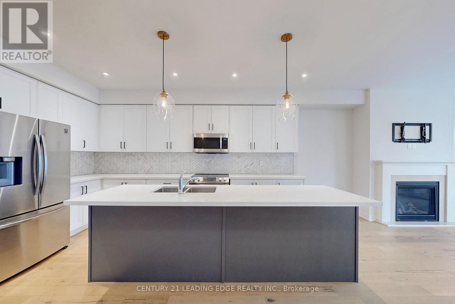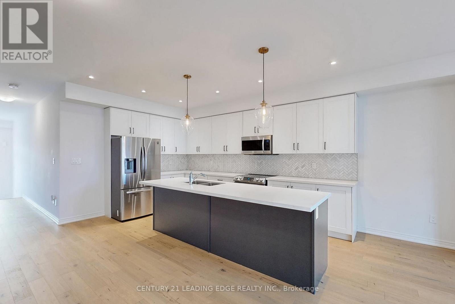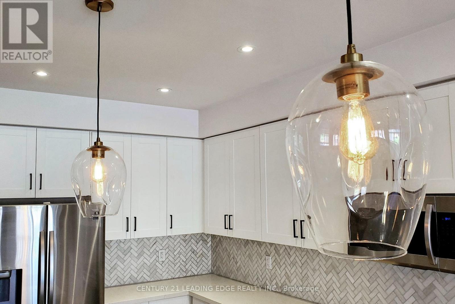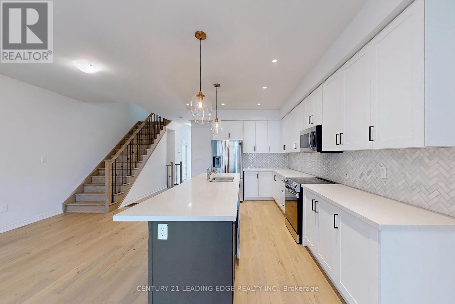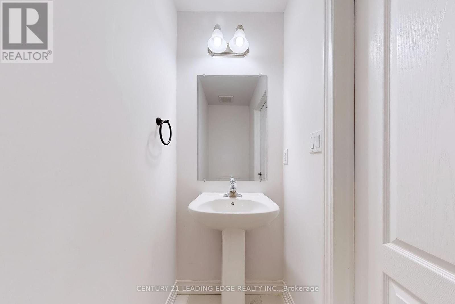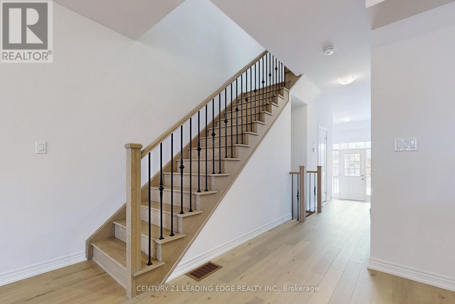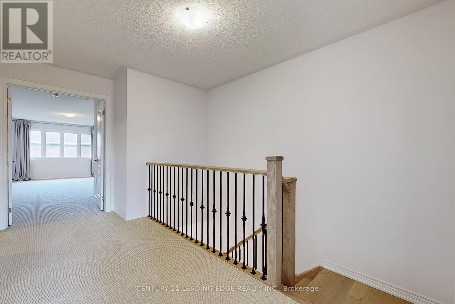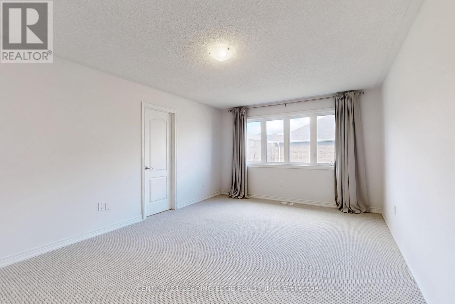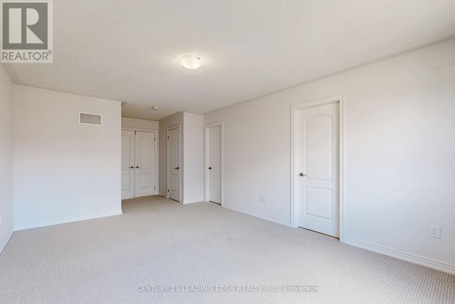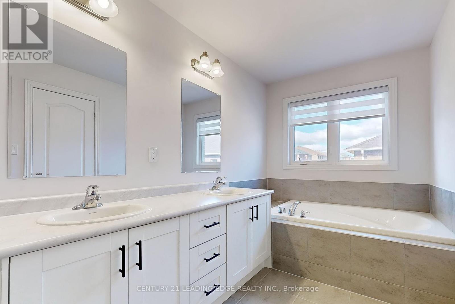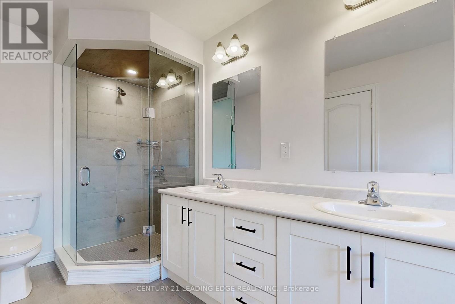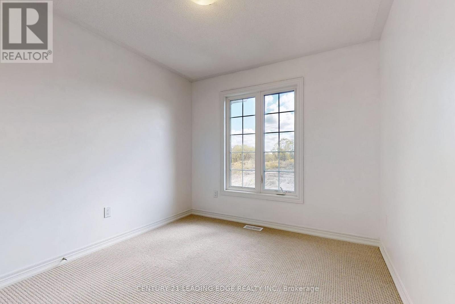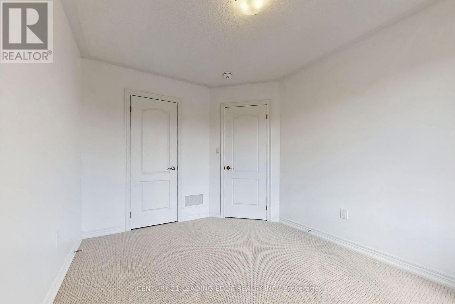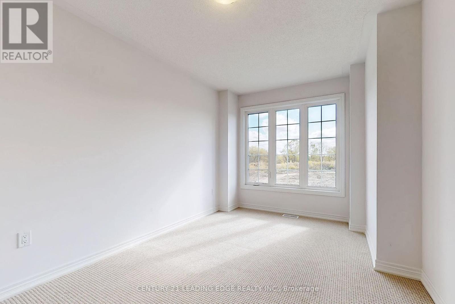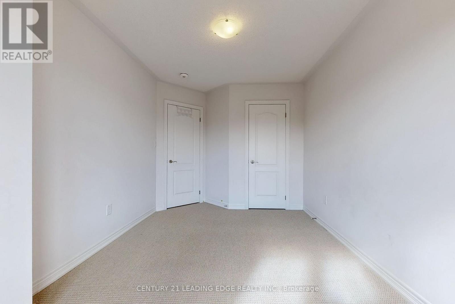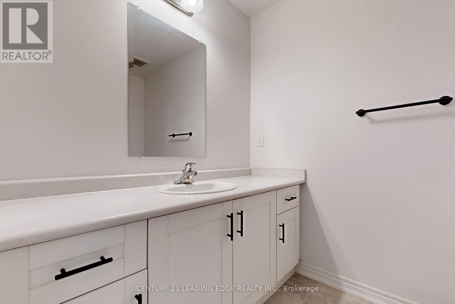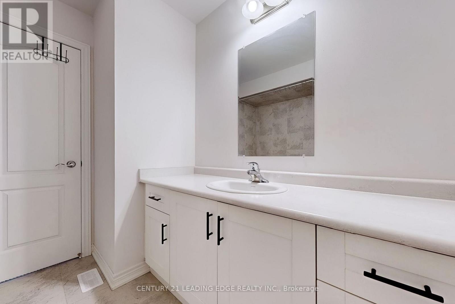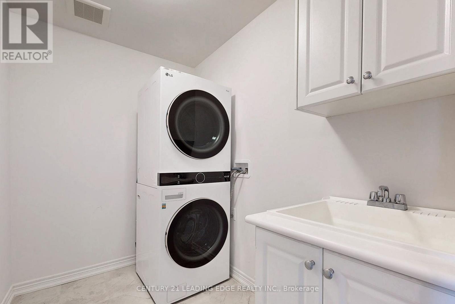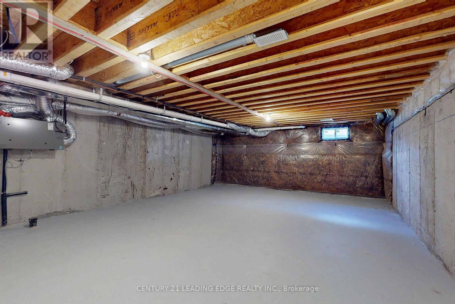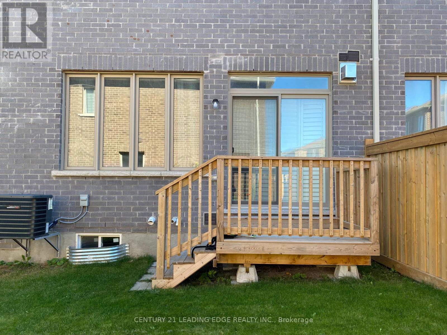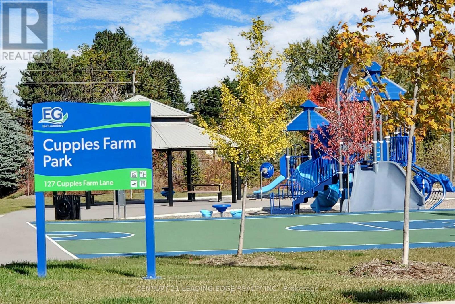3 Bedroom
3 Bathroom
1500 - 2000 sqft
Fireplace
Central Air Conditioning
Forced Air
$899,000
Welcome To 56 Cupples Farm Lane. Bright & Spacious, Open Concept Layout, 3 Bedroom Freehold Townhouse With 1,888 Sq/Ft Of Functional Living & Entertaining Space. 9 Ft Ceiling, Hardwood Floor And Gas Fireplace On Main Floor. Modern Kitchen With Stainless Steel Appliances, Large Centre Island, Quartz Counter, Herringbone Tile Backsplash, Extended Cabinet Uppers And Pot Lights. Convenient 2nd Floor Laundry Rm And Upgraded Berber Carpet on 2nd Level. Large Primary Bedroom With Double Door Entry, Two Walk-In Closets And 5-Piece Ensuite With Double Sink & Soaker Tub. Walk Out To Deck & Back Yard. Close To Schools, Community Centre, Parks And Trails (id:41954)
Property Details
|
MLS® Number
|
N12439393 |
|
Property Type
|
Single Family |
|
Community Name
|
Mt Albert |
|
Equipment Type
|
Water Heater |
|
Parking Space Total
|
3 |
|
Rental Equipment Type
|
Water Heater |
Building
|
Bathroom Total
|
3 |
|
Bedrooms Above Ground
|
3 |
|
Bedrooms Total
|
3 |
|
Age
|
0 To 5 Years |
|
Amenities
|
Fireplace(s) |
|
Appliances
|
Water Softener, Dishwasher, Dryer, Microwave, Stove, Washer, Window Coverings, Refrigerator |
|
Basement Development
|
Unfinished |
|
Basement Type
|
Full (unfinished) |
|
Construction Style Attachment
|
Attached |
|
Cooling Type
|
Central Air Conditioning |
|
Exterior Finish
|
Brick, Stone |
|
Fireplace Present
|
Yes |
|
Flooring Type
|
Hardwood, Carpeted, Ceramic |
|
Foundation Type
|
Poured Concrete |
|
Half Bath Total
|
1 |
|
Heating Fuel
|
Natural Gas |
|
Heating Type
|
Forced Air |
|
Stories Total
|
2 |
|
Size Interior
|
1500 - 2000 Sqft |
|
Type
|
Row / Townhouse |
|
Utility Water
|
Municipal Water |
Parking
Land
|
Acreage
|
No |
|
Sewer
|
Sanitary Sewer |
|
Size Depth
|
108 Ft ,9 In |
|
Size Frontage
|
19 Ft ,10 In |
|
Size Irregular
|
19.9 X 108.8 Ft |
|
Size Total Text
|
19.9 X 108.8 Ft |
Rooms
| Level |
Type |
Length |
Width |
Dimensions |
|
Second Level |
Primary Bedroom |
5.48 m |
3.66 m |
5.48 m x 3.66 m |
|
Second Level |
Bedroom 2 |
3.78 m |
2.74 m |
3.78 m x 2.74 m |
|
Second Level |
Bedroom 3 |
3.35 m |
2.86 m |
3.35 m x 2.86 m |
|
Second Level |
Laundry Room |
2.55 m |
1.7 m |
2.55 m x 1.7 m |
|
Ground Level |
Kitchen |
4.69 m |
2.44 m |
4.69 m x 2.44 m |
|
Ground Level |
Dining Room |
3.29 m |
3.05 m |
3.29 m x 3.05 m |
|
Ground Level |
Great Room |
5.73 m |
4.57 m |
5.73 m x 4.57 m |
https://www.realtor.ca/real-estate/28940119/56-cupples-farm-lane-east-gwillimbury-mt-albert-mt-albert
