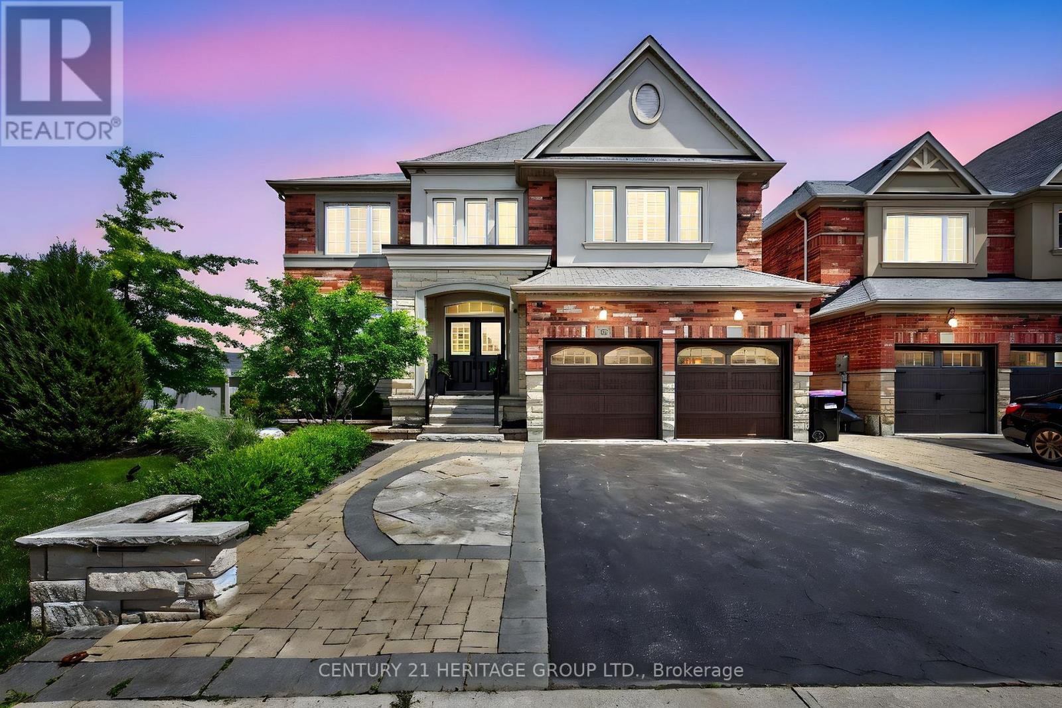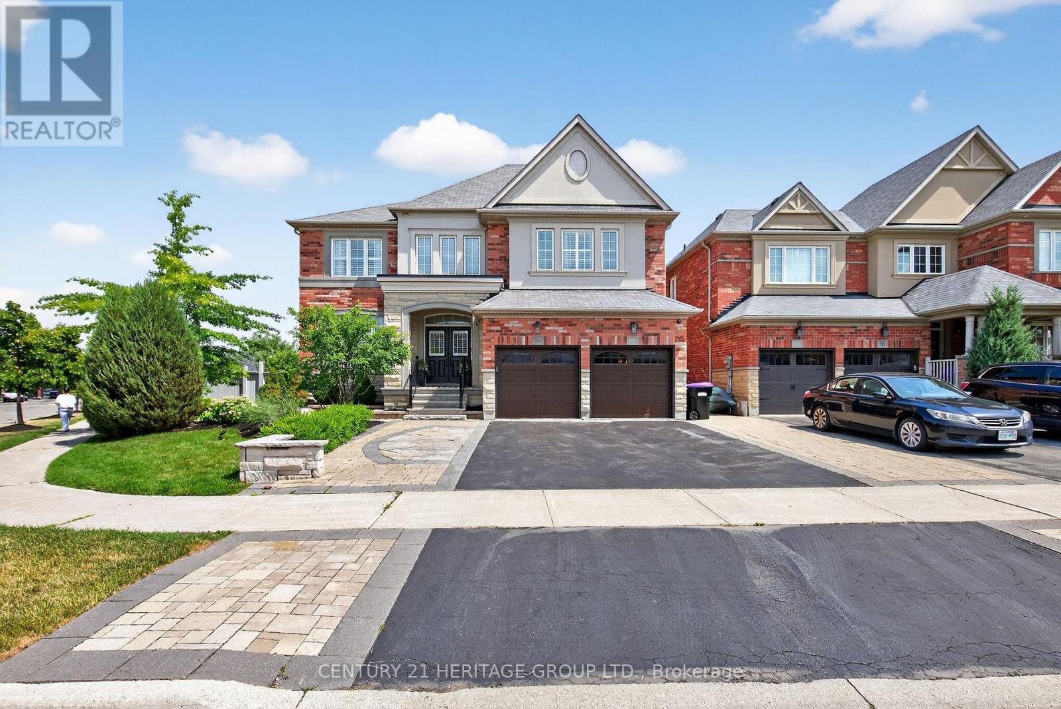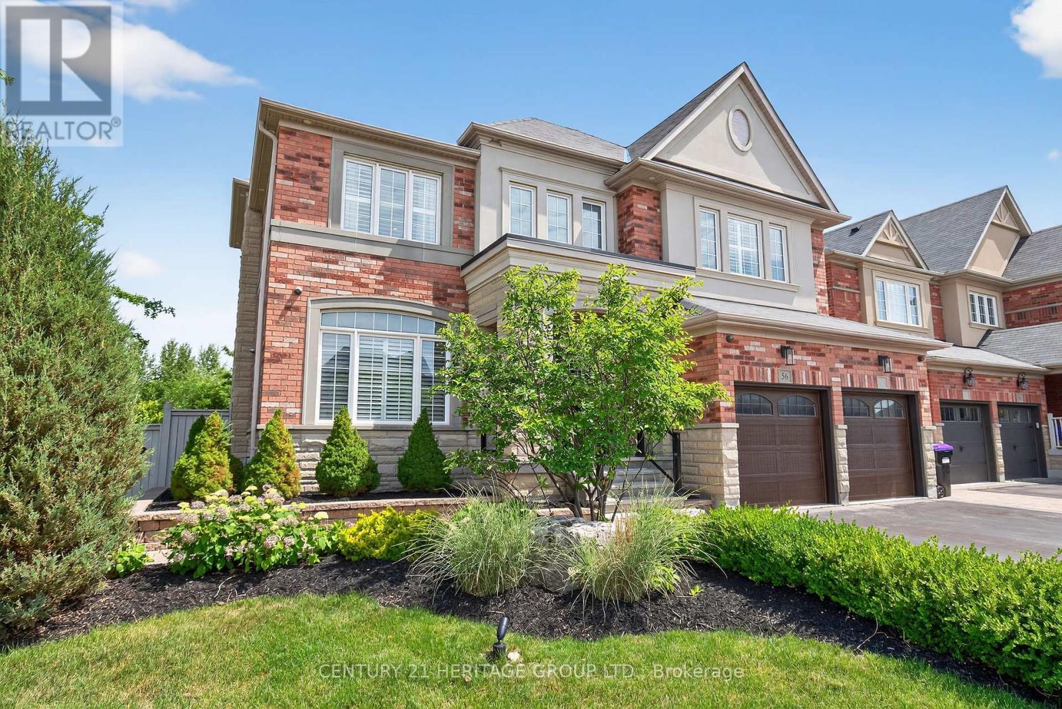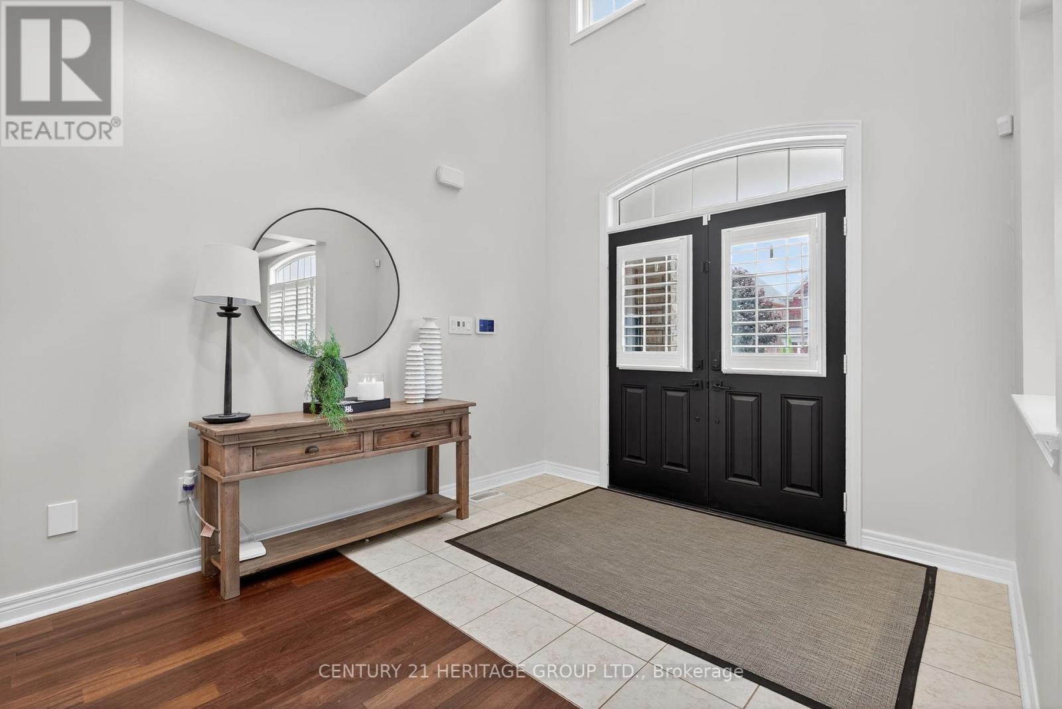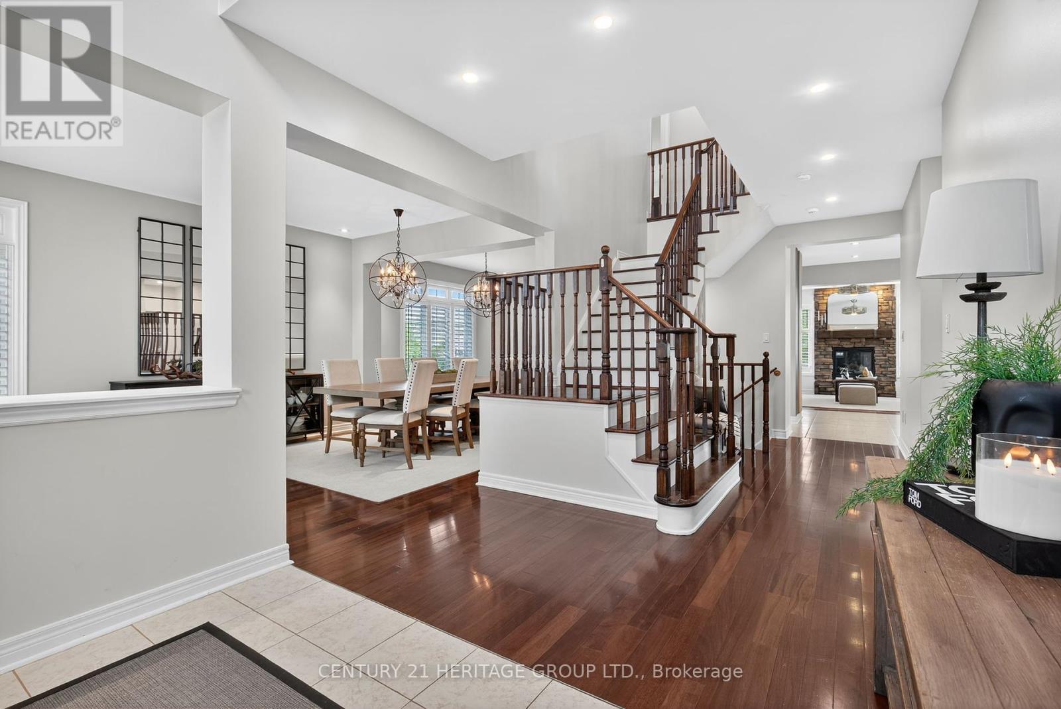6 Bedroom
5 Bathroom
3500 - 5000 sqft
Fireplace
Central Air Conditioning
Forced Air
$1,699,000
Rare Opportunity to Own this Stunning 5+1 Bed 5 Bath home On Massive Pie Shaped Ravine Lot on quiet Street In Summerlyn Village. Renovated Kitchen w/ Quartz Counters, Servery, Stainless Steel Appliances including Wolf Gas Range, Pantry and Modern Backsplash. Open Concept Main Floor With Oversized Living/Dining Rooms With Elegant Fixtures. Family Room has Gas Fireplace and Stone wall. Bonus Office with French Doors. Primary suite has his/hers walk in closets and a spa like Ensuite With Steam Shower, Heated Floors, Towel Warmer and Soaker tub. 4 Other Bedrooms all have semi Ensuites, Hardwood Floors and Closet Organizers . The Finished Walkout Basement (2019) has a 6th Bedroom, Gorgeous 3pc Bath, Built in Bar, Built In Surround Sound Speakers, Pot Lights, High end Vinyl Flooring, 2nd Fireplace and loads of Storage. Large PVC Deck with Glass Panels leads you down to The Pool Sized Backyard With 121 FT Across The back. Extensive Landscaping in Front And Rear Including Landscape Lighting, Stone Walkway, 2 Gates, Exterior Pots and Custom built Shed with Power. Whole Home has been Smart wired plus there is Wifi Garage Door Openers and 13 Cameras. Greenlife Water Filtration System. Must See To Appreciate! (id:41954)
Property Details
|
MLS® Number
|
N12255980 |
|
Property Type
|
Single Family |
|
Community Name
|
Bradford |
|
Amenities Near By
|
Park |
|
Equipment Type
|
Water Heater |
|
Features
|
Backs On Greenbelt, Conservation/green Belt, Carpet Free |
|
Parking Space Total
|
5 |
|
Rental Equipment Type
|
Water Heater |
|
Structure
|
Shed |
|
View Type
|
View |
Building
|
Bathroom Total
|
5 |
|
Bedrooms Above Ground
|
5 |
|
Bedrooms Below Ground
|
1 |
|
Bedrooms Total
|
6 |
|
Amenities
|
Fireplace(s) |
|
Appliances
|
Central Vacuum, Water Treatment, Dishwasher, Dryer, Garage Door Opener, Stove, Washer, Refrigerator |
|
Basement Development
|
Finished |
|
Basement Features
|
Separate Entrance, Walk Out |
|
Basement Type
|
N/a (finished) |
|
Construction Style Attachment
|
Detached |
|
Cooling Type
|
Central Air Conditioning |
|
Exterior Finish
|
Brick, Stone |
|
Fire Protection
|
Alarm System, Security System |
|
Fireplace Present
|
Yes |
|
Fireplace Total
|
2 |
|
Flooring Type
|
Hardwood, Vinyl |
|
Foundation Type
|
Concrete |
|
Half Bath Total
|
1 |
|
Heating Fuel
|
Natural Gas |
|
Heating Type
|
Forced Air |
|
Stories Total
|
2 |
|
Size Interior
|
3500 - 5000 Sqft |
|
Type
|
House |
|
Utility Water
|
Municipal Water |
Parking
Land
|
Acreage
|
No |
|
Fence Type
|
Fenced Yard |
|
Land Amenities
|
Park |
|
Sewer
|
Sanitary Sewer |
|
Size Depth
|
115 Ft ,3 In |
|
Size Frontage
|
47 Ft ,7 In |
|
Size Irregular
|
47.6 X 115.3 Ft ; Huge Pie Shaped Lot 121 Ft Across Back |
|
Size Total Text
|
47.6 X 115.3 Ft ; Huge Pie Shaped Lot 121 Ft Across Back |
Rooms
| Level |
Type |
Length |
Width |
Dimensions |
|
Second Level |
Bedroom 5 |
4.9 m |
3.15 m |
4.9 m x 3.15 m |
|
Second Level |
Primary Bedroom |
5.3 m |
6 m |
5.3 m x 6 m |
|
Second Level |
Bedroom 2 |
3.65 m |
5.19 m |
3.65 m x 5.19 m |
|
Second Level |
Bedroom 3 |
4.5 m |
3.3 m |
4.5 m x 3.3 m |
|
Second Level |
Bedroom 4 |
4.14 m |
5.5 m |
4.14 m x 5.5 m |
|
Basement |
Great Room |
5.2 m |
4 m |
5.2 m x 4 m |
|
Basement |
Bedroom |
3.4 m |
3 m |
3.4 m x 3 m |
|
Basement |
Other |
2.25 m |
3.1 m |
2.25 m x 3.1 m |
|
Main Level |
Kitchen |
5.65 m |
3 m |
5.65 m x 3 m |
|
Main Level |
Eating Area |
2.64 m |
3.3 m |
2.64 m x 3.3 m |
|
Main Level |
Family Room |
4 m |
5.2 m |
4 m x 5.2 m |
|
Main Level |
Dining Room |
4 m |
3.1 m |
4 m x 3.1 m |
|
Main Level |
Living Room |
4.5 m |
3.1 m |
4.5 m x 3.1 m |
|
Main Level |
Office |
3.31 m |
3.6 m |
3.31 m x 3.6 m |
https://www.realtor.ca/real-estate/28544601/56-cousteau-drive-bradford-west-gwillimbury-bradford-bradford
