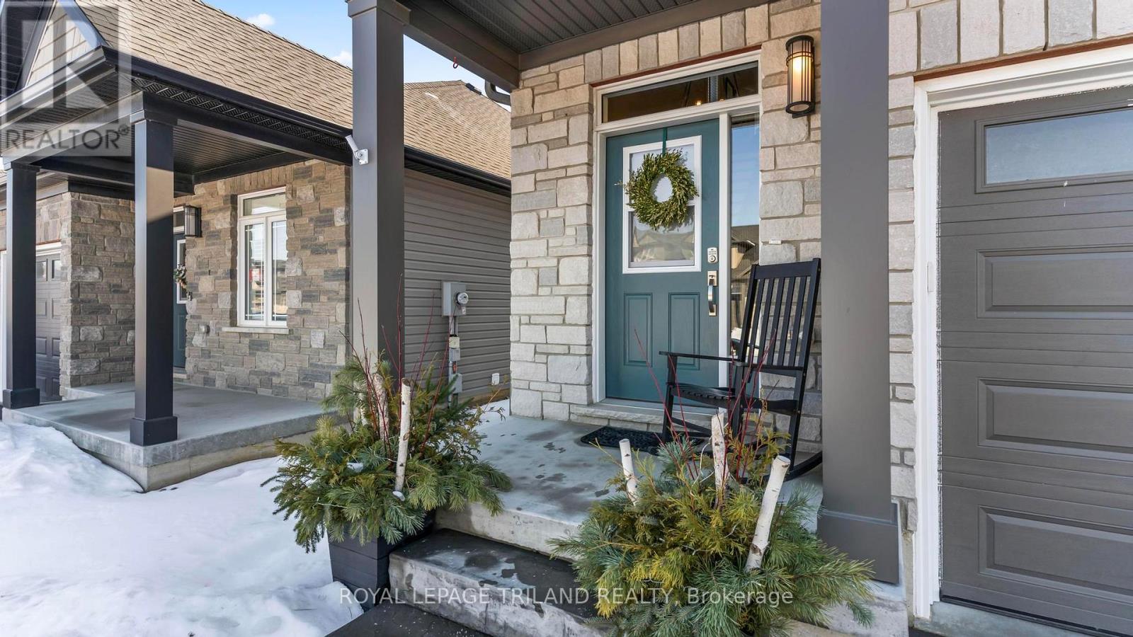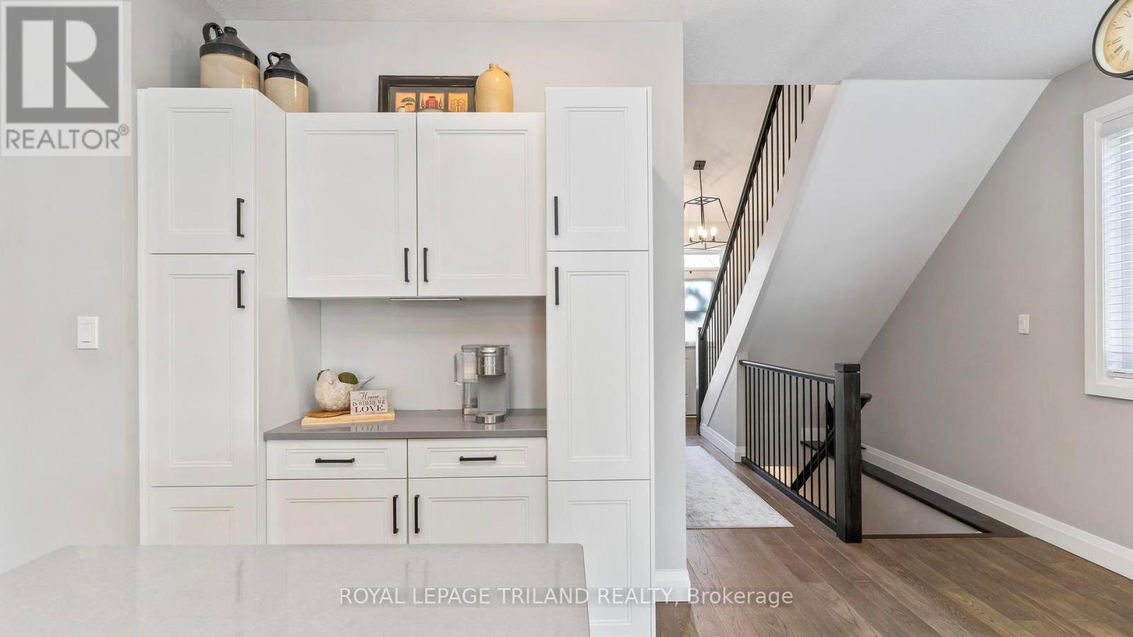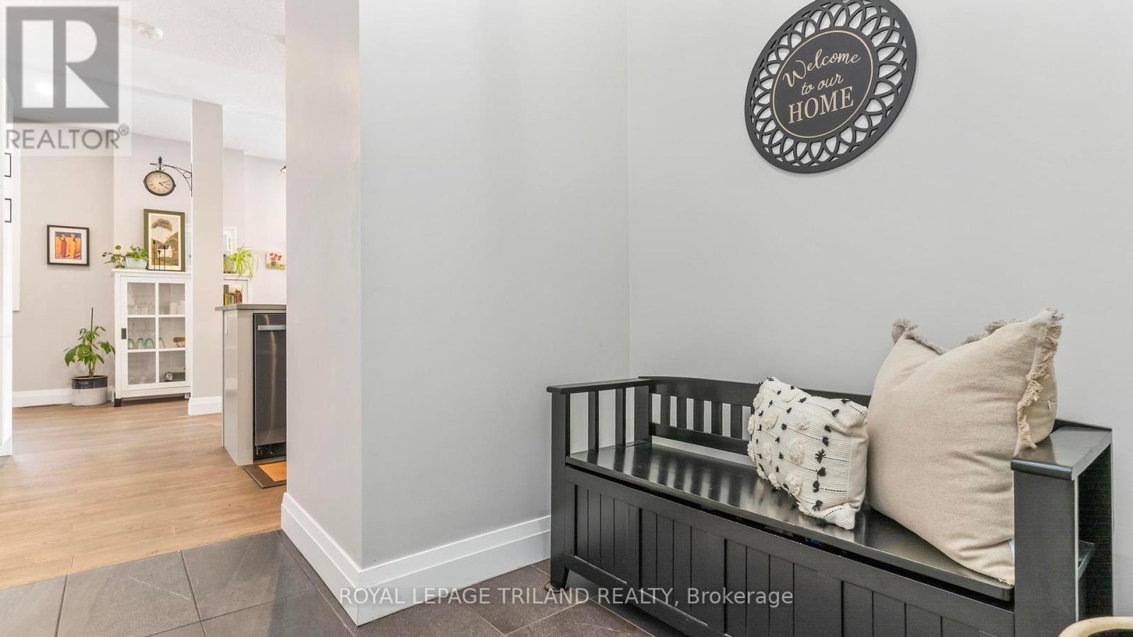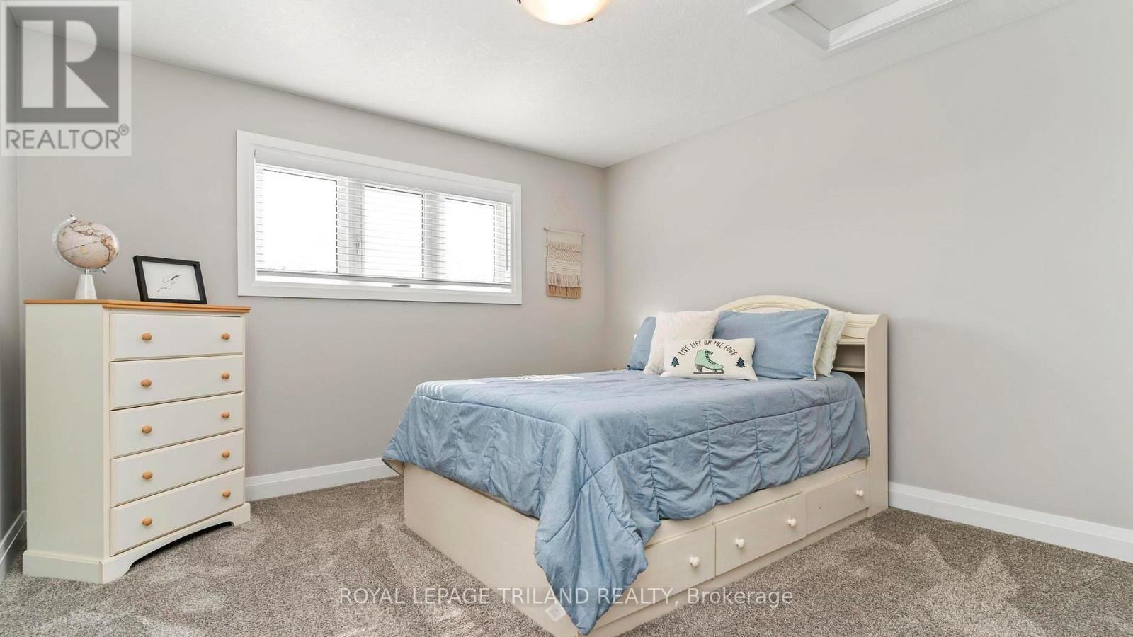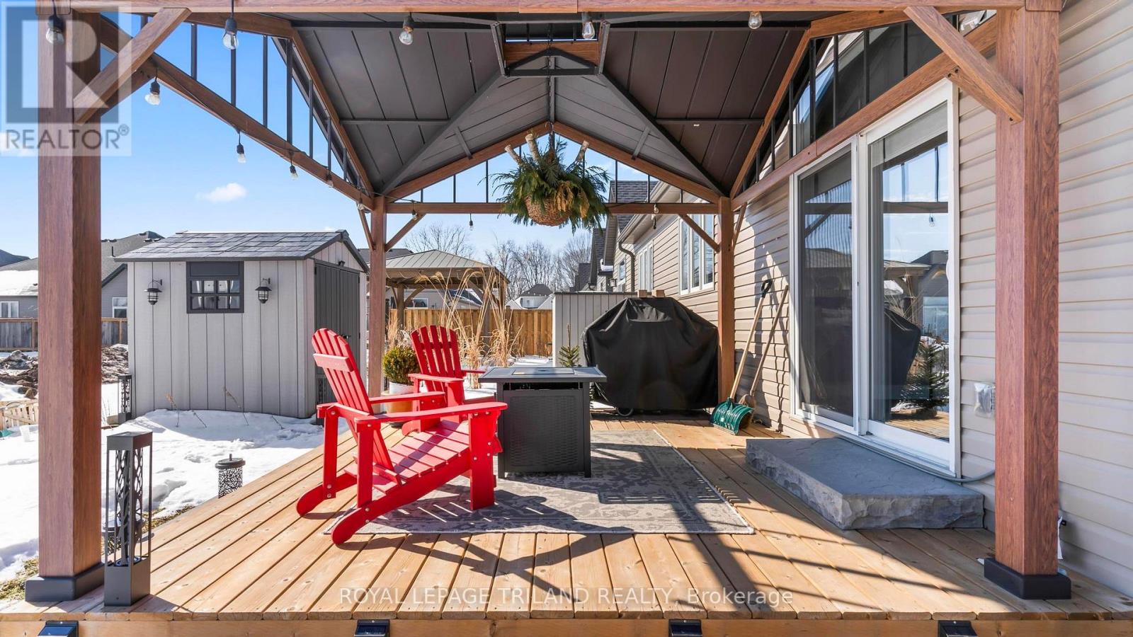56 Compass Trail Central Elgin, Ontario N5L 0B4
$689,900
Nestled in the charming beachside community of Port Stanley, this stunning fully finished 3+1 bedroom, 3-bathroom semi-detached home offers the perfect blend of modern elegance and coastal living. Step inside to discover a sophisticated layout featuring a bright and spacious kitchen with quartz countertops, a stylish backsplash, and a large island perfect for entertaining. The adjoining great room boasts a cathedral ceiling, creating an airy and inviting atmosphere, while patio doors lead to a beautifully designed deck with a pergola, ideal for summer evenings. A convenient shed is also included for additional storage.The main floor offers a luxurious primary suite complete with a walk-in closet and a spa-like 4-piece ensuite featuring a large tiled shower and double sinks. As you ascend the wide staircase, you'll be welcomed into the sunlit loft-style family room, flanked by two generously sized bedrooms and a stunning 3-piece bath with a stand-alone tub, perfect for relaxation.The lower level extends the living space with a cozy rec room, a fourth bedroom, and an additional 4-piece bathroom. Plus, there's ample space in the utility room currently used as an exercise area that could easily be transformed to suit your needs. Located just minutes from parks, shopping, restaurants, and the sandy shores of Port Stanleys beaches, this home is truly a rare find (without condo fees). Welcome home! (id:41954)
Open House
This property has open houses!
1:00 pm
Ends at:3:00 pm
Property Details
| MLS® Number | X11989809 |
| Property Type | Single Family |
| Community Name | Rural Central Elgin |
| Amenities Near By | Marina, Beach |
| Equipment Type | Water Heater - Tankless |
| Features | Gazebo, Sump Pump |
| Parking Space Total | 4 |
| Rental Equipment Type | Water Heater - Tankless |
| Structure | Deck, Shed |
Building
| Bathroom Total | 3 |
| Bedrooms Above Ground | 3 |
| Bedrooms Below Ground | 1 |
| Bedrooms Total | 4 |
| Appliances | Dishwasher, Dryer, Refrigerator, Stove, Washer |
| Basement Development | Partially Finished |
| Basement Type | N/a (partially Finished) |
| Construction Style Attachment | Semi-detached |
| Cooling Type | Central Air Conditioning |
| Exterior Finish | Brick, Vinyl Siding |
| Foundation Type | Poured Concrete |
| Heating Fuel | Natural Gas |
| Heating Type | Forced Air |
| Stories Total | 2 |
| Type | House |
| Utility Water | Municipal Water |
Parking
| Attached Garage | |
| Garage |
Land
| Acreage | No |
| Land Amenities | Marina, Beach |
| Sewer | Sanitary Sewer |
| Size Depth | 98 Ft ,5 In |
| Size Frontage | 30 Ft |
| Size Irregular | 30 X 98.43 Ft |
| Size Total Text | 30 X 98.43 Ft |
Rooms
| Level | Type | Length | Width | Dimensions |
|---|---|---|---|---|
| Second Level | Family Room | 3.11 m | 5.73 m | 3.11 m x 5.73 m |
| Second Level | Bedroom 2 | 3.28 m | 4.24 m | 3.28 m x 4.24 m |
| Second Level | Bedroom 3 | 3.77 m | 4.42 m | 3.77 m x 4.42 m |
| Basement | Exercise Room | 3.12 m | 4.82 m | 3.12 m x 4.82 m |
| Basement | Utility Room | 3.81 m | 4.47 m | 3.81 m x 4.47 m |
| Basement | Recreational, Games Room | 3.5 m | 5.65 m | 3.5 m x 5.65 m |
| Basement | Bedroom 4 | 3.5 m | 3.37 m | 3.5 m x 3.37 m |
| Main Level | Kitchen | 3.37 m | 5.03 m | 3.37 m x 5.03 m |
| Main Level | Dining Room | 2.39 m | 5.79 m | 2.39 m x 5.79 m |
| Main Level | Mud Room | 2.69 m | 2.05 m | 2.69 m x 2.05 m |
| Main Level | Great Room | 3.88 m | 5.24 m | 3.88 m x 5.24 m |
| Main Level | Primary Bedroom | 3.72 m | 3.87 m | 3.72 m x 3.87 m |
https://www.realtor.ca/real-estate/27955502/56-compass-trail-central-elgin-rural-central-elgin
Interested?
Contact us for more information




