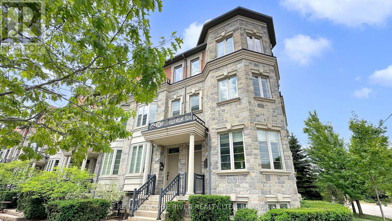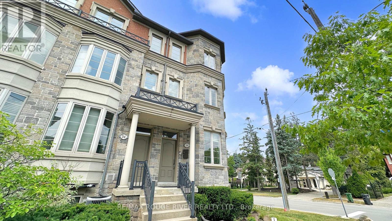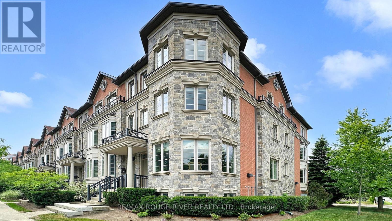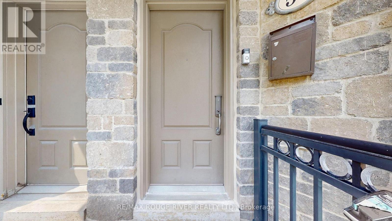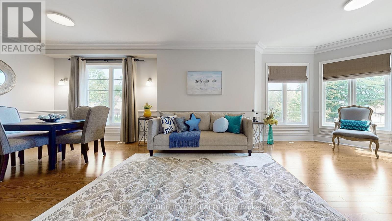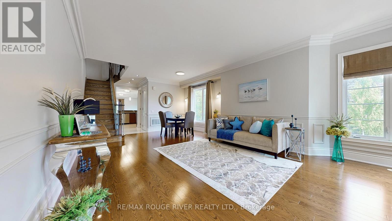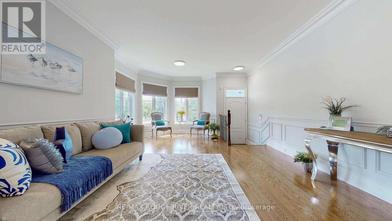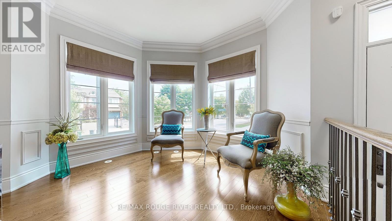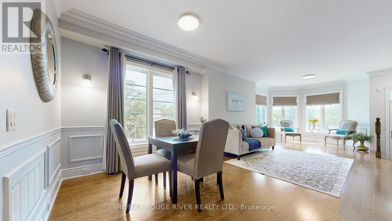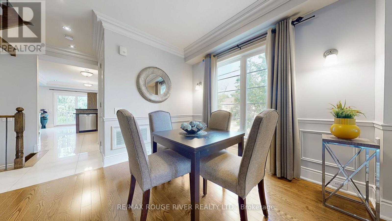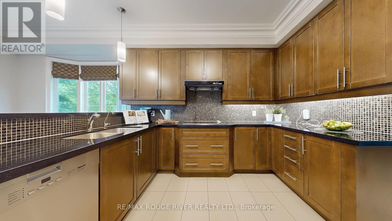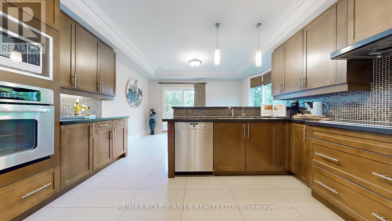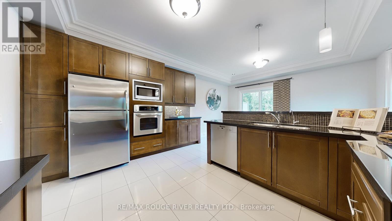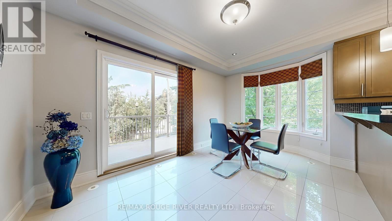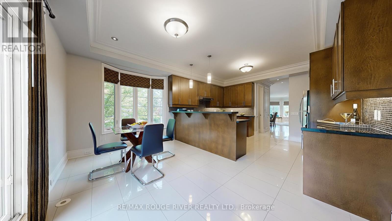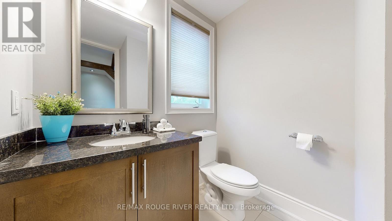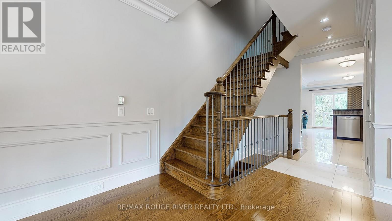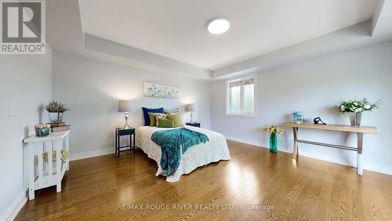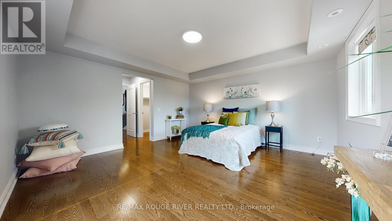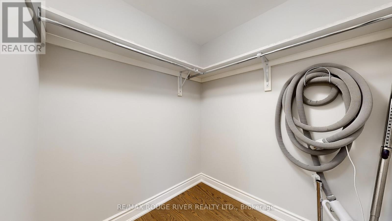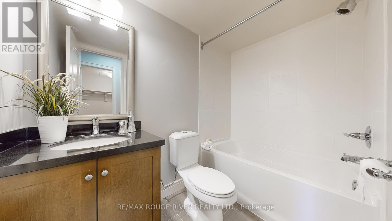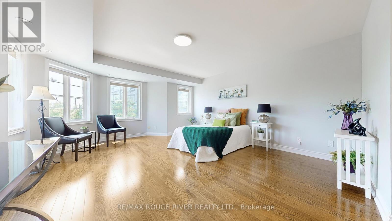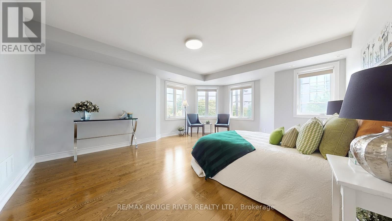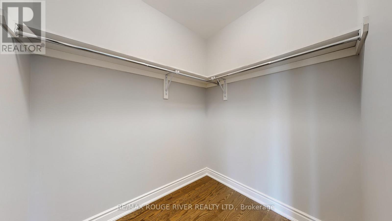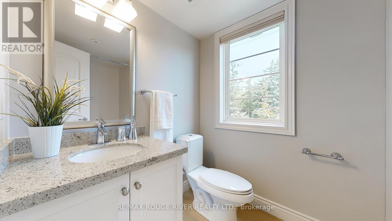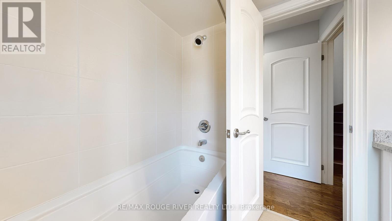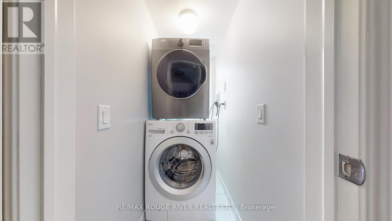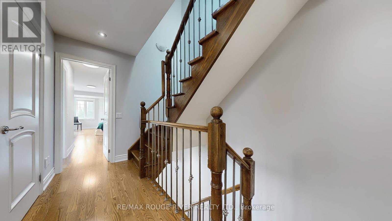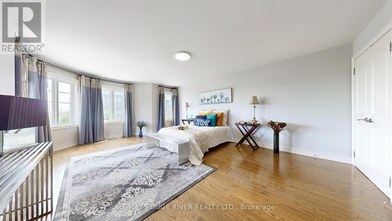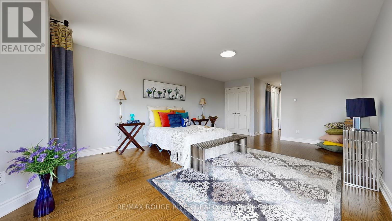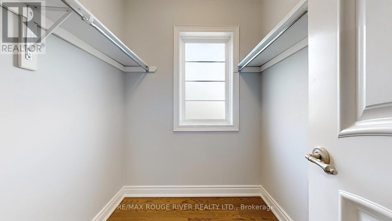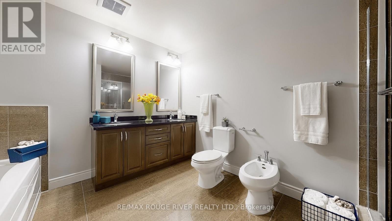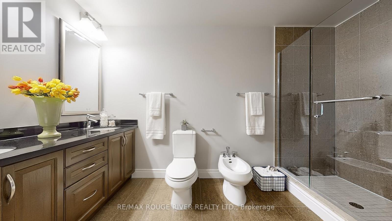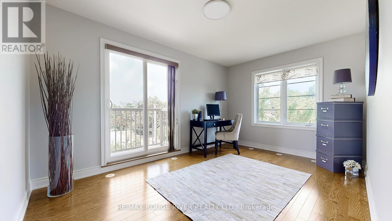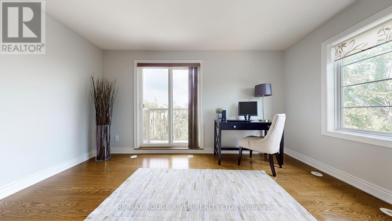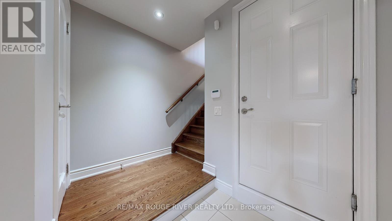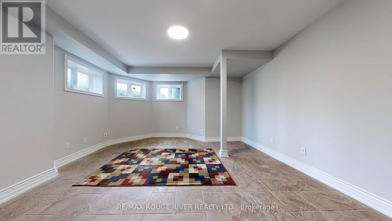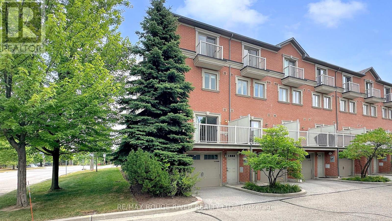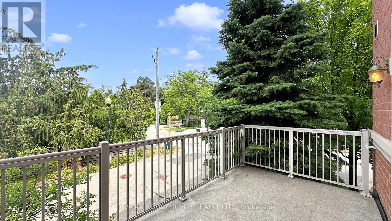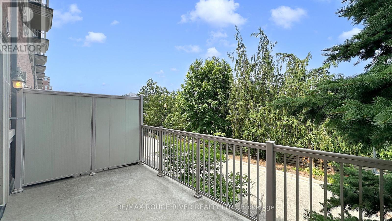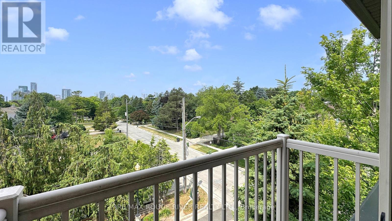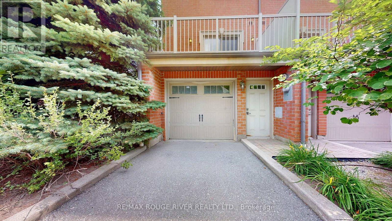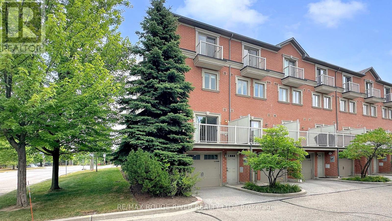56 Clairtrell Road Toronto (Willowdale East), Ontario M2N 5J6
$1,650,000Maintenance, Insurance, Common Area Maintenance, Parking
$655.17 Monthly
Maintenance, Insurance, Common Area Maintenance, Parking
$655.17 Monthly*Luxury Executive Townhome In Highly Desired Willowdale East *Rare End Unit With Lots of Extra Windows *Approx 2729sf *9Ft Ceiling On Main Floor and Gleaming Hardwood Floors Throughout *Spacious 3rd Floor Primary Bedroom Including Spa-like 6pc Ensuite, Bay Window Sitting Area & H/H Walk-In Closets *Two Bedrooms On the 2nd Floor Featuring Their Own Private Ensuites *Convenient 2nd Floor Laundry *All Bedrooms Are Generously Sized *Large Family Sized Kitchen With Eat In Area, Breakfast Bar & Walkout To Balcony *Open Concept Living/Dining Room Lined With Crown Moulding, Perfect For Entertaining *Skylight Brings In Tons Of Natural Light *Basement Features Finished Rec Room And Direct Access To Tandem Garage *Parking for 3 Cars (2 in Garage, 1 on Driveway) *Easy Access To Highway or TTC Subway *Minutes to Bayview Village, Loblaws, IKEA, YMCA, Parks and More *Loved and Cared For By Original Owner *Don't Miss This Opportunity! (id:41954)
Property Details
| MLS® Number | C12281408 |
| Property Type | Single Family |
| Community Name | Willowdale East |
| Amenities Near By | Park, Public Transit, Schools |
| Community Features | Pet Restrictions |
| Equipment Type | Furnace |
| Features | Balcony, Carpet Free, In Suite Laundry |
| Parking Space Total | 3 |
| Rental Equipment Type | Furnace |
Building
| Bathroom Total | 4 |
| Bedrooms Above Ground | 3 |
| Bedrooms Below Ground | 1 |
| Bedrooms Total | 4 |
| Appliances | Central Vacuum, Alarm System, Cooktop, Dishwasher, Dryer, Oven, Range, Washer, Refrigerator |
| Basement Development | Finished |
| Basement Type | N/a (finished) |
| Cooling Type | Central Air Conditioning |
| Exterior Finish | Brick |
| Fire Protection | Alarm System |
| Flooring Type | Hardwood, Porcelain Tile, Ceramic |
| Half Bath Total | 1 |
| Heating Fuel | Natural Gas |
| Heating Type | Forced Air |
| Stories Total | 3 |
| Size Interior | 2500 - 2749 Sqft |
| Type | Row / Townhouse |
Parking
| Garage |
Land
| Acreage | No |
| Land Amenities | Park, Public Transit, Schools |
Rooms
| Level | Type | Length | Width | Dimensions |
|---|---|---|---|---|
| Second Level | Bedroom 2 | 5.45 m | 4.61 m | 5.45 m x 4.61 m |
| Second Level | Bedroom 3 | 4.35 m | 4.3 m | 4.35 m x 4.3 m |
| Third Level | Den | 4.3 m | 2.89 m | 4.3 m x 2.89 m |
| Third Level | Primary Bedroom | 6.43 m | 4.3 m | 6.43 m x 4.3 m |
| Basement | Recreational, Games Room | 5.04 m | 4.16 m | 5.04 m x 4.16 m |
| Main Level | Living Room | 8.81 m | 4.61 m | 8.81 m x 4.61 m |
| Main Level | Dining Room | 8.81 m | 4.61 m | 8.81 m x 4.61 m |
| Main Level | Kitchen | 4.31 m | 3.53 m | 4.31 m x 3.53 m |
| Main Level | Eating Area | 4.31 m | 2.62 m | 4.31 m x 2.62 m |
Interested?
Contact us for more information
