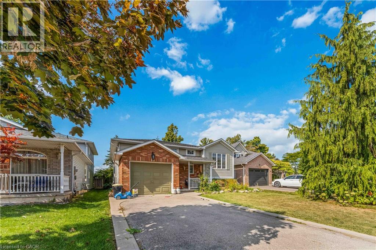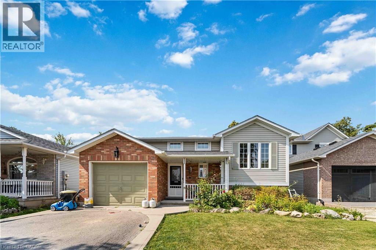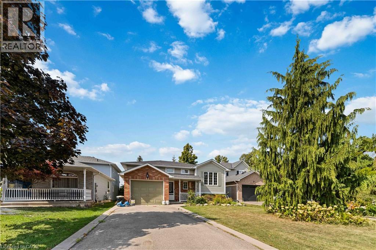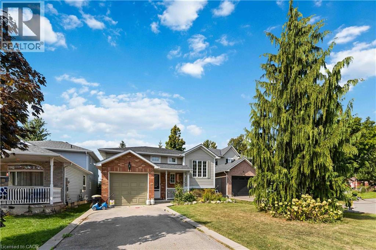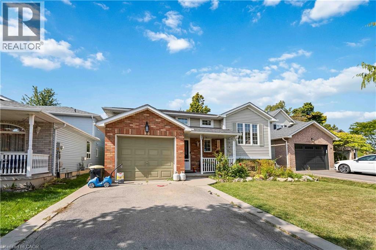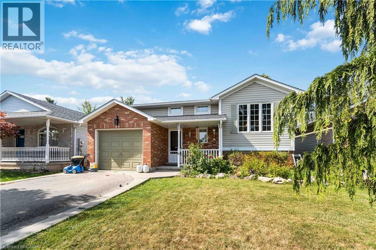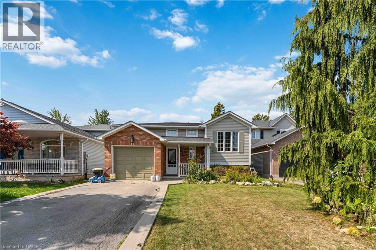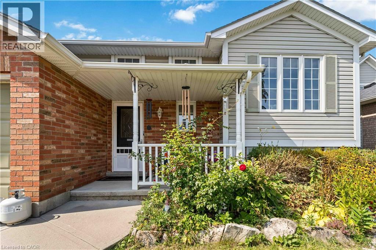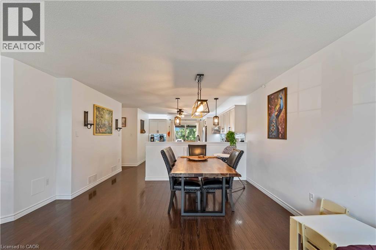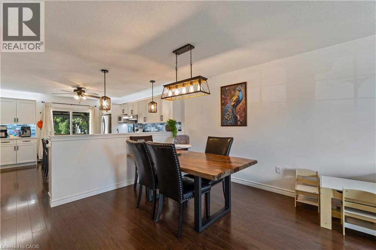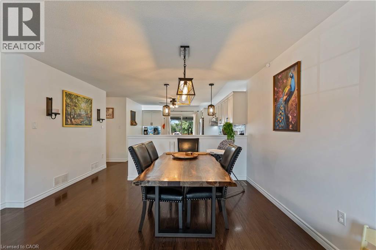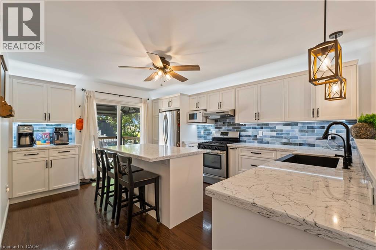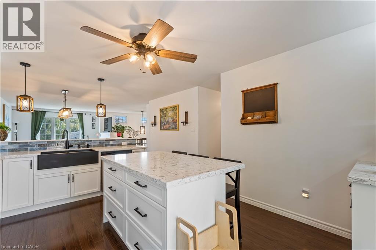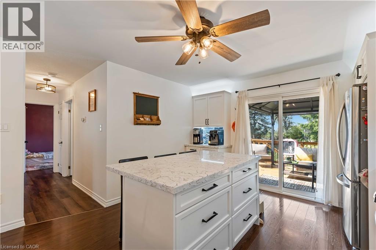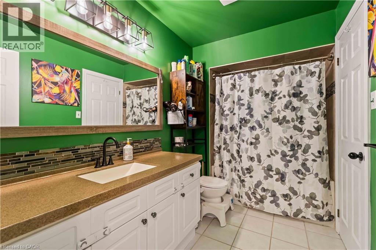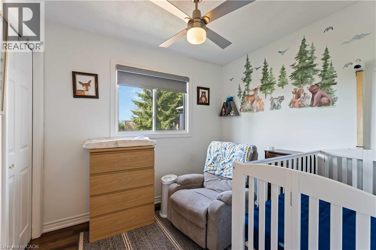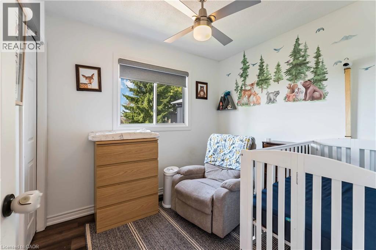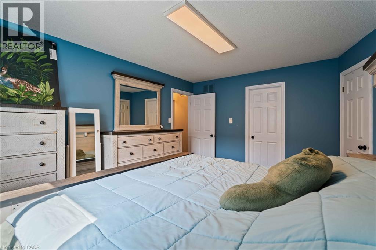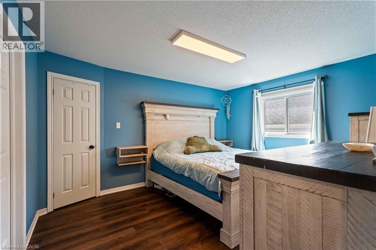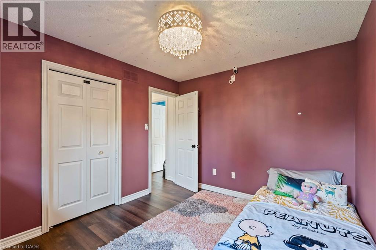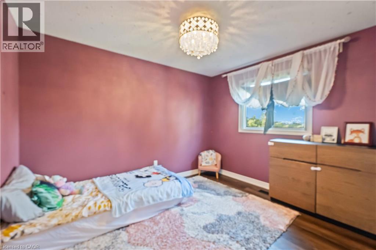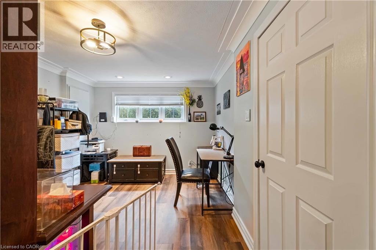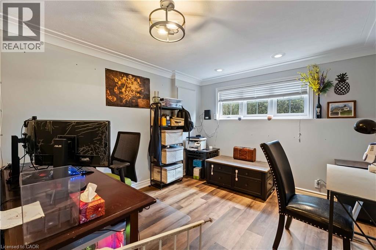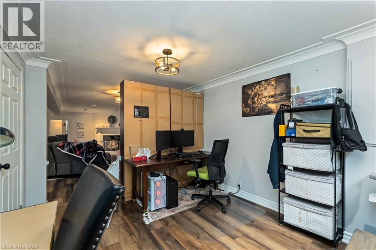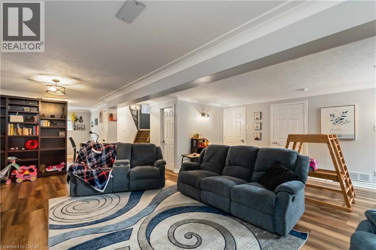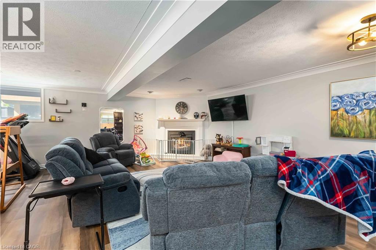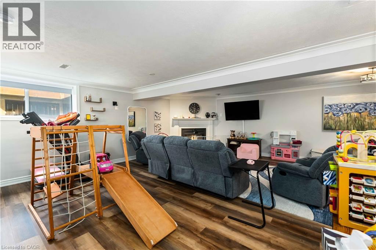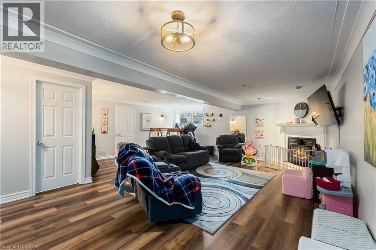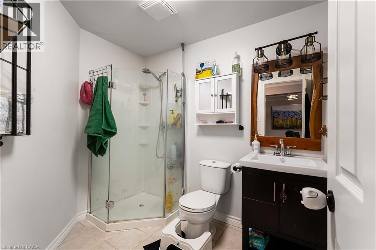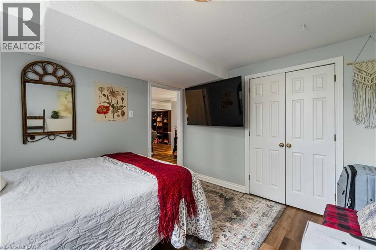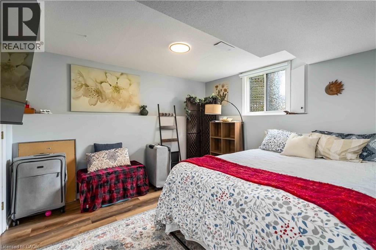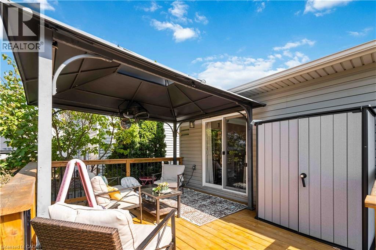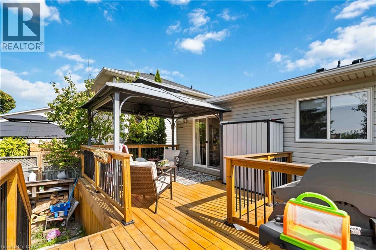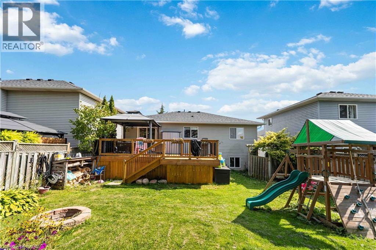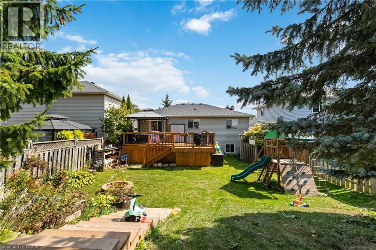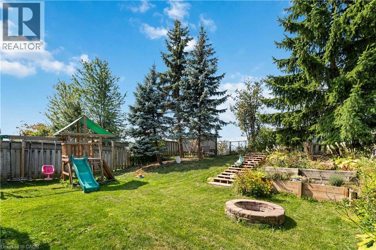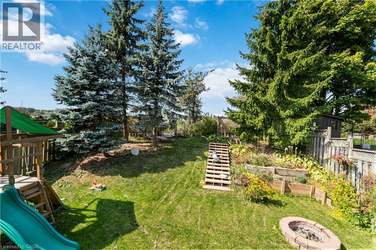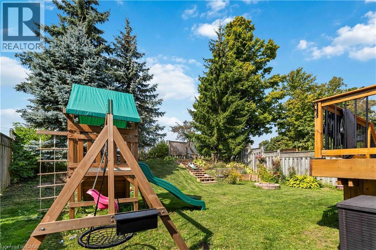56 Celtic Drive Caledonia, Ontario N3W 2L6
4 Bedroom
2 Bathroom
2038 sqft
Raised Bungalow
Central Air Conditioning
Forced Air
$790,000
Welcome to 56 Celtic Drive, a beautifully updated detached raised bungalow offering 4 bedrooms and 2 full bathrooms. This home features a brand-new kitchen (2024) and spacious deck (2024), perfect for modern living and entertaining. Recent upgrades include a new washer and dryer (2023), hot water heater (2022), and a triple water filtration system for added convenience and peace of mind. Enjoy the privacy of having no rear neighbors, with the property backing onto open farmland for a serene backdrop. A rare find combining comfort, updates, and a desirable setting! (id:41954)
Open House
This property has open houses!
September
27
Saturday
Starts at:
2:00 pm
Ends at:4:00 pm
Property Details
| MLS® Number | 40771773 |
| Property Type | Single Family |
| Amenities Near By | Park, Schools |
| Community Features | Community Centre |
| Parking Space Total | 3 |
Building
| Bathroom Total | 2 |
| Bedrooms Above Ground | 3 |
| Bedrooms Below Ground | 1 |
| Bedrooms Total | 4 |
| Appliances | Dishwasher, Dryer, Microwave, Refrigerator, Stove, Washer, Hood Fan |
| Architectural Style | Raised Bungalow |
| Basement Development | Finished |
| Basement Type | Full (finished) |
| Construction Style Attachment | Detached |
| Cooling Type | Central Air Conditioning |
| Exterior Finish | Brick, Vinyl Siding |
| Foundation Type | Block |
| Heating Fuel | Natural Gas |
| Heating Type | Forced Air |
| Stories Total | 1 |
| Size Interior | 2038 Sqft |
| Type | House |
| Utility Water | Municipal Water |
Parking
| Attached Garage |
Land
| Access Type | Road Access |
| Acreage | No |
| Land Amenities | Park, Schools |
| Sewer | Municipal Sewage System |
| Size Depth | 125 Ft |
| Size Frontage | 43 Ft |
| Size Total Text | Under 1/2 Acre |
| Zoning Description | H A7b |
Rooms
| Level | Type | Length | Width | Dimensions |
|---|---|---|---|---|
| Lower Level | 3pc Bathroom | 6'0'' x 7'4'' | ||
| Lower Level | Bedroom | 10'7'' x 11'7'' | ||
| Lower Level | Recreation Room | 21'11'' x 23'3'' | ||
| Lower Level | Office | 10'1'' x 11'3'' | ||
| Main Level | Primary Bedroom | 14'1'' x 10'10'' | ||
| Main Level | Bedroom | 9'9'' x 11'3'' | ||
| Main Level | Bedroom | 8'9'' x 8'0'' | ||
| Main Level | 4pc Bathroom | 5'8'' x 10'0'' | ||
| Main Level | Kitchen | 12'10'' x 15'9'' | ||
| Main Level | Dining Room | 9'7'' x 10'1'' | ||
| Main Level | Living Room | 11'1'' x 12'1'' | ||
| Main Level | Foyer | 9'2'' x 8'9'' |
https://www.realtor.ca/real-estate/28895385/56-celtic-drive-caledonia
Interested?
Contact us for more information
