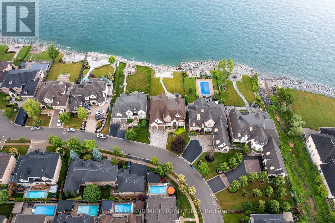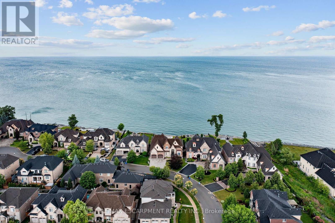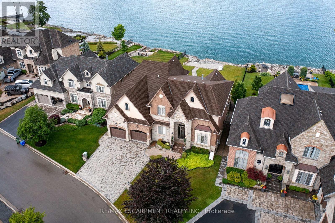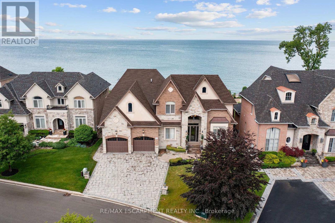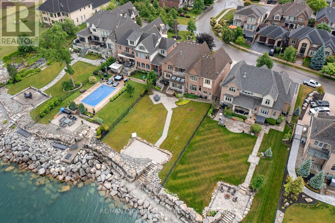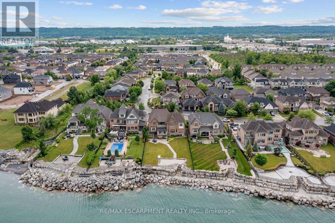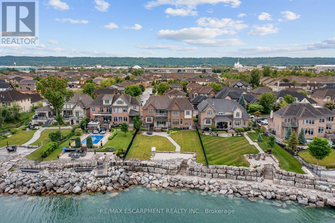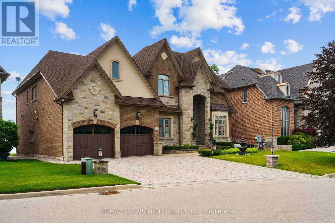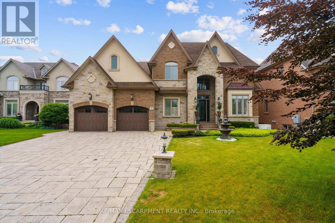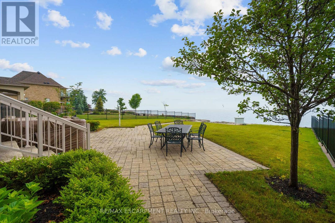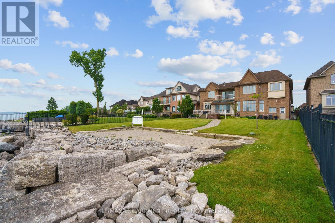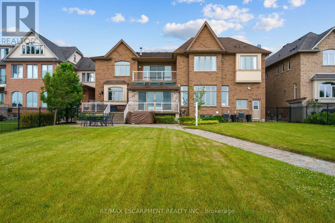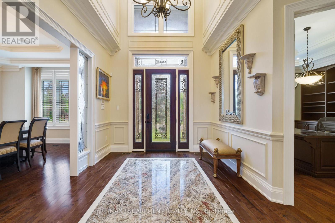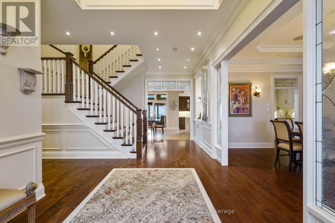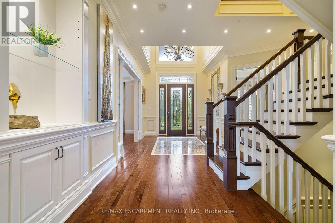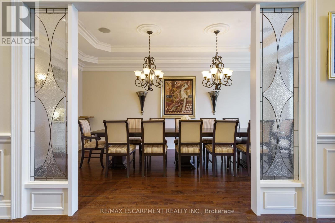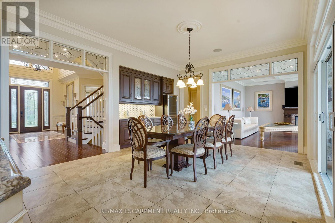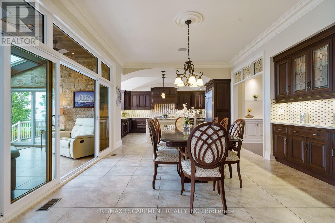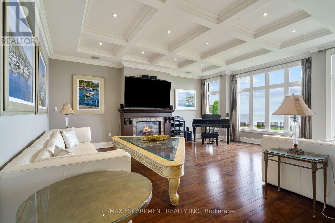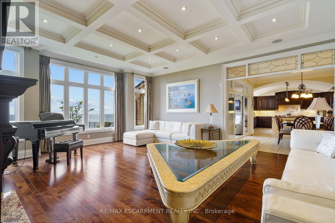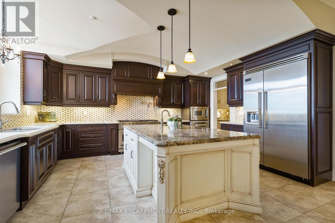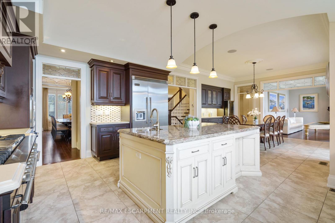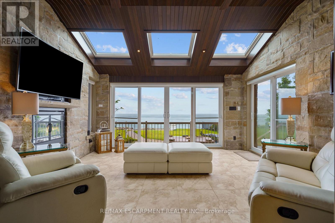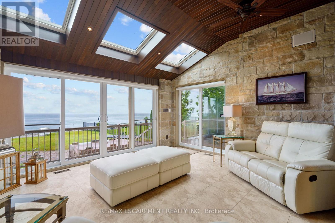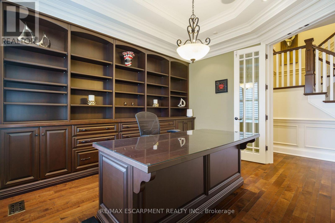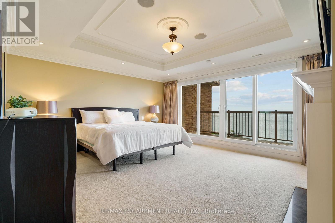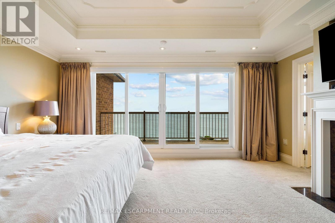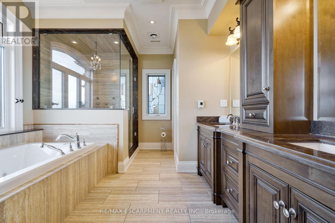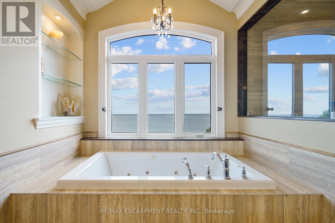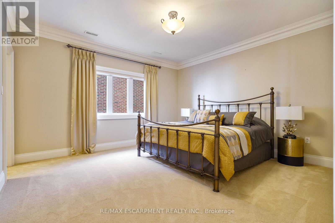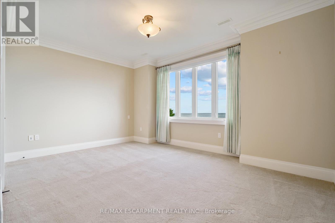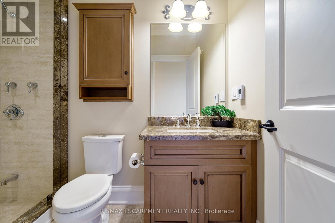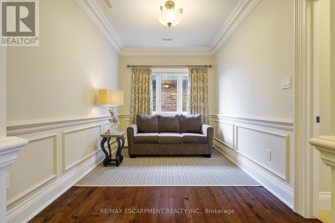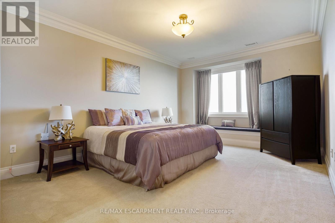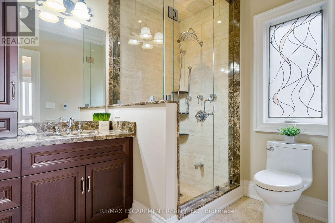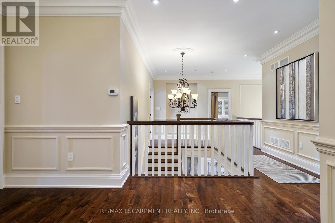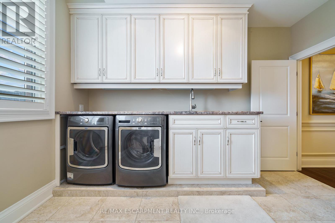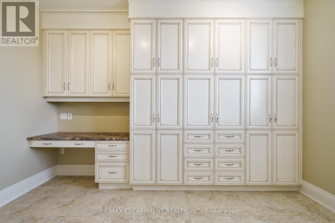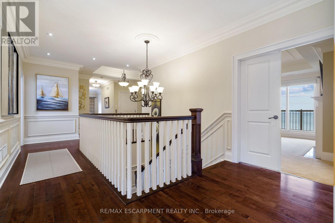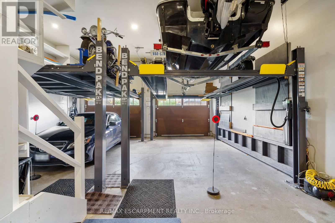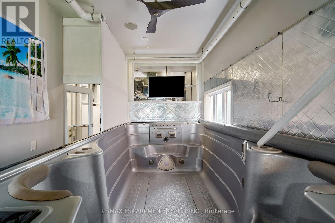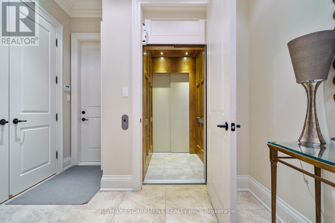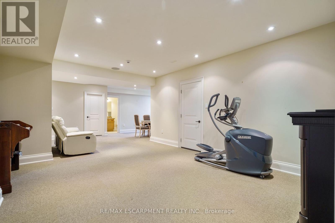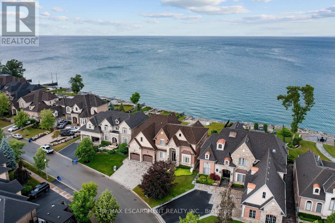4 Bedroom
6 Bathroom
3500 - 5000 sqft
Fireplace
Central Air Conditioning
Forced Air
Waterfront
Landscaped
$4,499,900
Welcome to 56 Aquamarine Drive a luxurious 4700 sq ft custom waterfront home with direct lake access, private elevator, and a triple car garage with vehicle/boat lifts. This 4 bed, 6 bath masterpiece offers high-end finishes throughout, including a gourmet Viking kitchen, grand dining room, sunroom with skylights, and multiple fireplaces. Each bedroom features its own ensuite, ideal for multigenerational living. The primary suite offers a lakeview balcony, spa-like bath, and fireplace. Enjoy a 14 swim spa, beautifully landscaped yard, new seawall, and upper/lower patios overlooking the lake. Located on a quiet court near marinas, highways, shopping, and Niagara wine country. (id:41954)
Property Details
|
MLS® Number
|
X12264907 |
|
Property Type
|
Single Family |
|
Community Name
|
Lakeshore |
|
Easement
|
Other, None |
|
Equipment Type
|
Water Heater |
|
Parking Space Total
|
7 |
|
Rental Equipment Type
|
Water Heater |
|
Structure
|
Patio(s) |
|
View Type
|
Lake View, View Of Water, Direct Water View |
|
Water Front Name
|
Lake Ontario |
|
Water Front Type
|
Waterfront |
Building
|
Bathroom Total
|
6 |
|
Bedrooms Above Ground
|
4 |
|
Bedrooms Total
|
4 |
|
Age
|
6 To 15 Years |
|
Amenities
|
Fireplace(s) |
|
Appliances
|
Hot Tub, Garage Door Opener Remote(s), Water Heater, Dishwasher, Garage Door Opener, Stove, Washer, Window Coverings, Refrigerator |
|
Basement Development
|
Partially Finished |
|
Basement Type
|
Full (partially Finished) |
|
Construction Style Attachment
|
Detached |
|
Cooling Type
|
Central Air Conditioning |
|
Exterior Finish
|
Brick, Stone |
|
Fire Protection
|
Alarm System, Monitored Alarm, Security System |
|
Fireplace Present
|
Yes |
|
Fireplace Total
|
3 |
|
Foundation Type
|
Poured Concrete |
|
Half Bath Total
|
1 |
|
Heating Fuel
|
Natural Gas |
|
Heating Type
|
Forced Air |
|
Stories Total
|
2 |
|
Size Interior
|
3500 - 5000 Sqft |
|
Type
|
House |
|
Utility Water
|
Municipal Water |
Parking
Land
|
Access Type
|
Public Road, Marina Docking |
|
Acreage
|
No |
|
Landscape Features
|
Landscaped |
|
Sewer
|
Sanitary Sewer |
|
Size Depth
|
189 Ft ,6 In |
|
Size Frontage
|
71 Ft ,2 In |
|
Size Irregular
|
71.2 X 189.5 Ft |
|
Size Total Text
|
71.2 X 189.5 Ft|under 1/2 Acre |
|
Zoning Description
|
R2-58 |
Rooms
| Level |
Type |
Length |
Width |
Dimensions |
|
Second Level |
Bedroom |
4.17 m |
4.42 m |
4.17 m x 4.42 m |
|
Second Level |
Bedroom |
3.4 m |
4.88 m |
3.4 m x 4.88 m |
|
Second Level |
Bedroom |
5.03 m |
3.84 m |
5.03 m x 3.84 m |
|
Second Level |
Bathroom |
|
|
Measurements not available |
|
Second Level |
Laundry Room |
3.96 m |
3.91 m |
3.96 m x 3.91 m |
|
Second Level |
Loft |
3.84 m |
2.59 m |
3.84 m x 2.59 m |
|
Second Level |
Bathroom |
|
|
Measurements not available |
|
Second Level |
Bathroom |
|
|
Measurements not available |
|
Second Level |
Primary Bedroom |
4.67 m |
5.18 m |
4.67 m x 5.18 m |
|
Second Level |
Bathroom |
|
|
Measurements not available |
|
Second Level |
Bedroom |
4.17 m |
4.42 m |
4.17 m x 4.42 m |
|
Basement |
Other |
|
|
Measurements not available |
|
Basement |
Bathroom |
|
|
Measurements not available |
|
Main Level |
Office |
3.66 m |
4.06 m |
3.66 m x 4.06 m |
|
Main Level |
Dining Room |
6.5 m |
3.86 m |
6.5 m x 3.86 m |
|
Main Level |
Family Room |
5.44 m |
6.5 m |
5.44 m x 6.5 m |
|
Main Level |
Kitchen |
4.37 m |
5.23 m |
4.37 m x 5.23 m |
|
Main Level |
Sunroom |
4.17 m |
4.42 m |
4.17 m x 4.42 m |
|
Main Level |
Kitchen |
5 m |
4.57 m |
5 m x 4.57 m |
|
Main Level |
Bathroom |
|
|
Measurements not available |
Utilities
|
Cable
|
Available |
|
Electricity
|
Available |
|
Sewer
|
Available |
https://www.realtor.ca/real-estate/28563495/56-aquamarine-drive-hamilton-lakeshore-lakeshore
