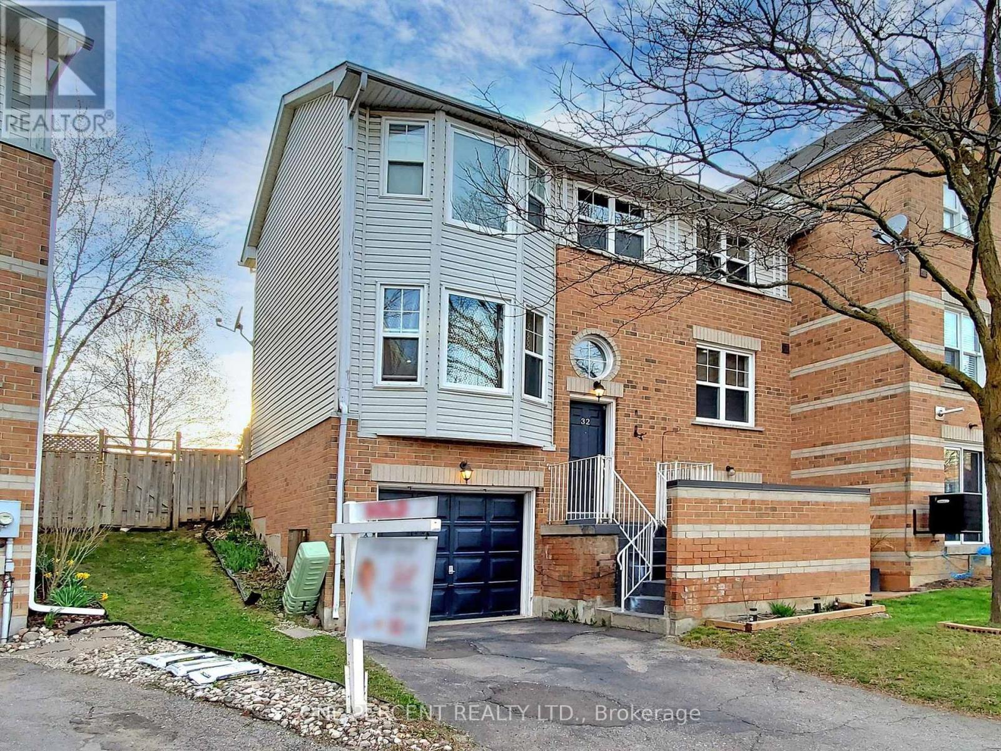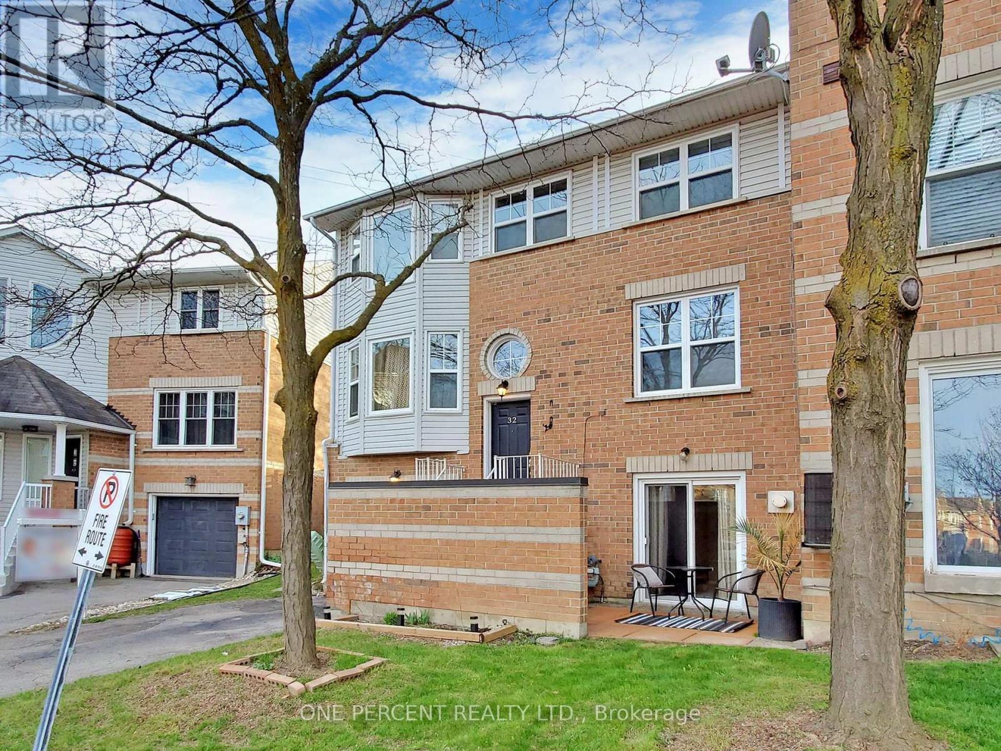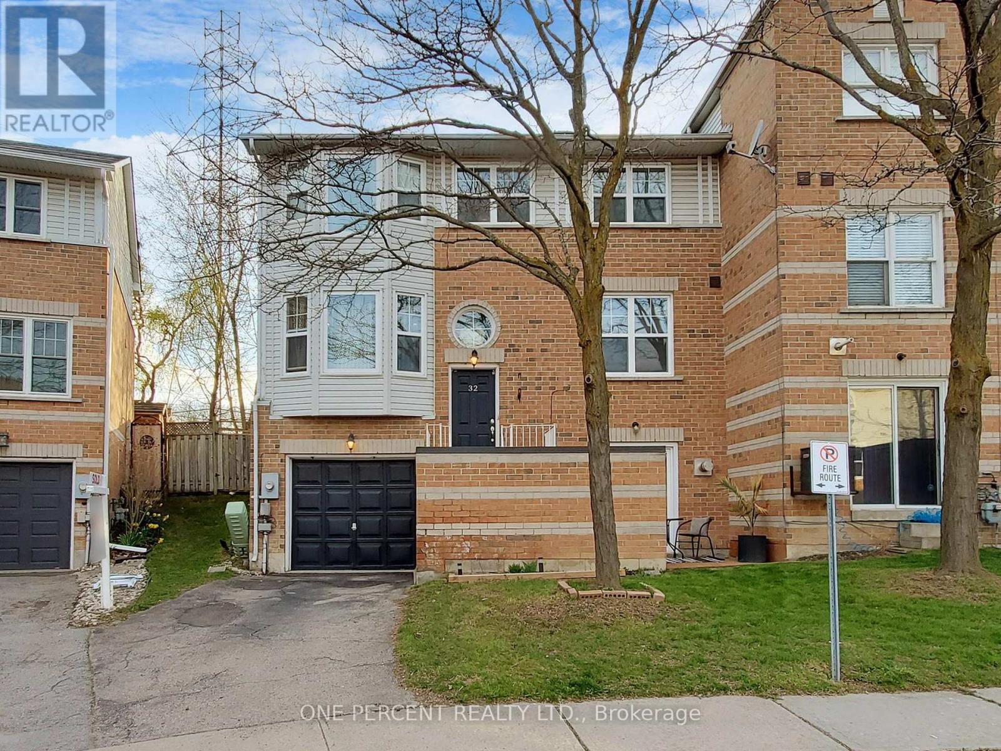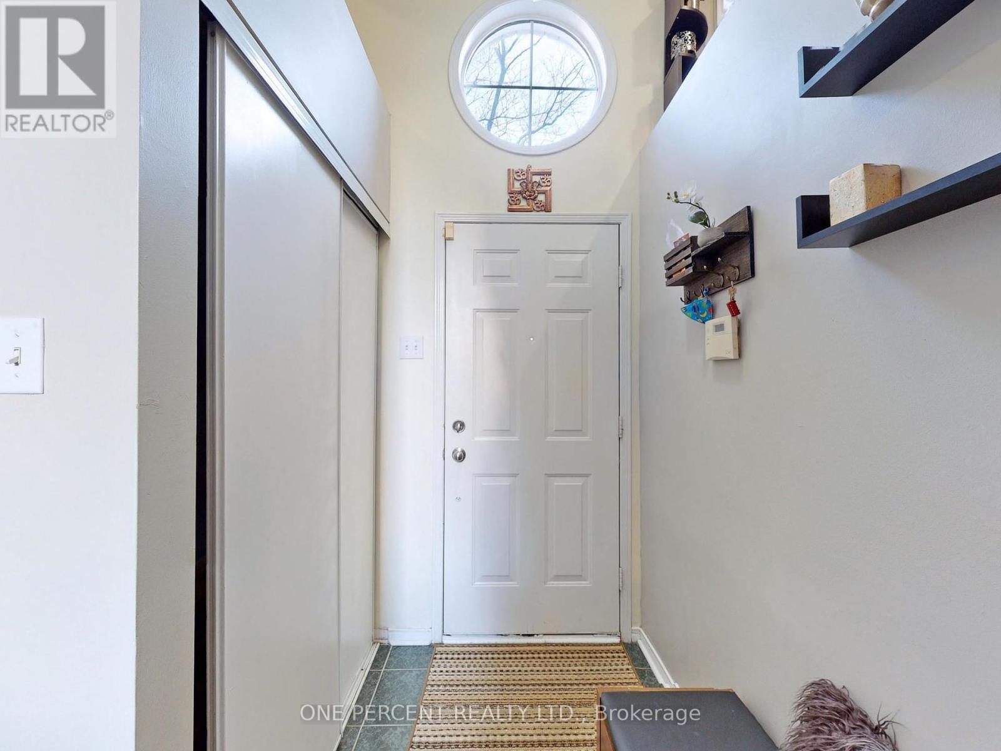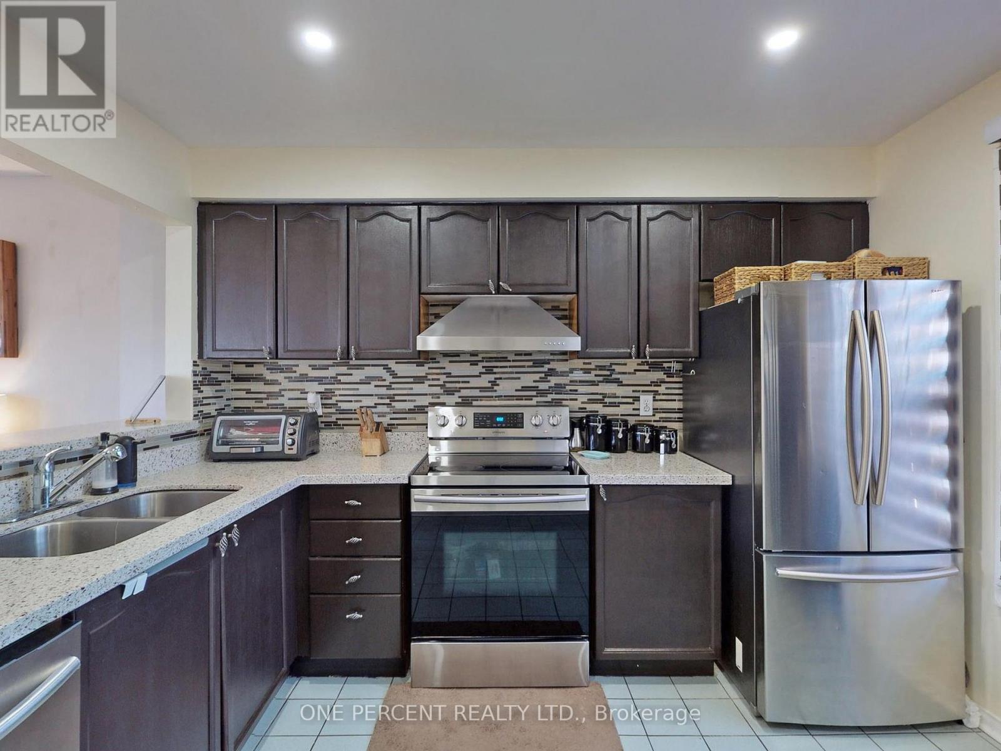56 - 32 Brandy Lane Way Newmarket (Central Newmarket), Ontario L3Y 8P7
$749,000Maintenance, Common Area Maintenance
$152.96 Monthly
Maintenance, Common Area Maintenance
$152.96 MonthlyPride Of Ownership, Gorgeous End Unit Townhouse With W/O To Deck/Large Backyard, Spacious Finished Basement With Sep Walk-In Entrance From Garage & W/O To Porche, Gourmet Custom Kitchen With Quartz Counters, Undermount Double Sink, S/S Appliances, Pot Lights, Updated Ensuite WR. Excellent Location Steps To Yonge St & Mulock Dr, Easy Access To Transit, Schools And Shopping. Low Maintenance Fee Covers exterior Maintenance such as Snow/Garbage Removal etc. Near to Mulock Park(A 16-acre green oasis set under a gorgeous tree canopy in the heart of urban Newmarket at the corner of Mulock Drive and Yonge Street.Mulock Park will be a four-season hub for recreational activities ranging from active exploration to peaceful retreat, and encompassing artistic expression, historic education and reflection), A Gem Waiting for Grabs (id:41954)
Property Details
| MLS® Number | N12336516 |
| Property Type | Single Family |
| Community Name | Central Newmarket |
| Community Features | Pet Restrictions |
| Features | Carpet Free |
| Parking Space Total | 2 |
Building
| Bathroom Total | 3 |
| Bedrooms Above Ground | 3 |
| Bedrooms Below Ground | 1 |
| Bedrooms Total | 4 |
| Age | 16 To 30 Years |
| Appliances | Central Vacuum, Dishwasher, Dryer, Range, Stove, Washer, Window Coverings, Refrigerator |
| Basement Development | Finished |
| Basement Features | Walk Out |
| Basement Type | N/a (finished) |
| Cooling Type | Central Air Conditioning |
| Exterior Finish | Vinyl Siding |
| Fireplace Present | Yes |
| Fireplace Total | 1 |
| Flooring Type | Laminate, Ceramic, Carpeted |
| Half Bath Total | 1 |
| Heating Fuel | Natural Gas |
| Heating Type | Forced Air |
| Stories Total | 2 |
| Size Interior | 1200 - 1399 Sqft |
| Type | Row / Townhouse |
Parking
| Garage |
Land
| Acreage | No |
Rooms
| Level | Type | Length | Width | Dimensions |
|---|---|---|---|---|
| Second Level | Primary Bedroom | 3.94 m | 3.29 m | 3.94 m x 3.29 m |
| Second Level | Bedroom 2 | 3.35 m | 2.99 m | 3.35 m x 2.99 m |
| Second Level | Bedroom 3 | 4.11 m | 3.35 m | 4.11 m x 3.35 m |
| Basement | Bedroom 4 | 5.05 m | 3.35 m | 5.05 m x 3.35 m |
| Main Level | Living Room | 6.06 m | 3.27 m | 6.06 m x 3.27 m |
| Main Level | Dining Room | 6.06 m | 3.27 m | 6.06 m x 3.27 m |
| Main Level | Kitchen | 3.36 m | 3.32 m | 3.36 m x 3.32 m |
| Main Level | Eating Area | 3.36 m | 3.32 m | 3.36 m x 3.32 m |
Interested?
Contact us for more information
