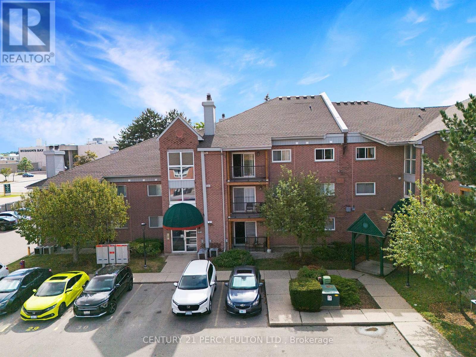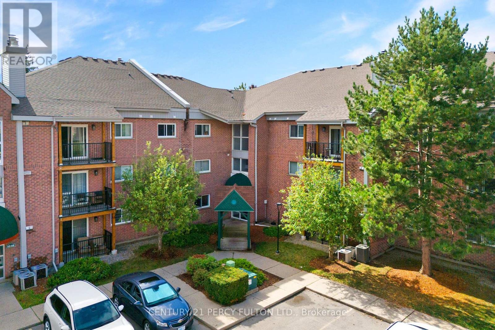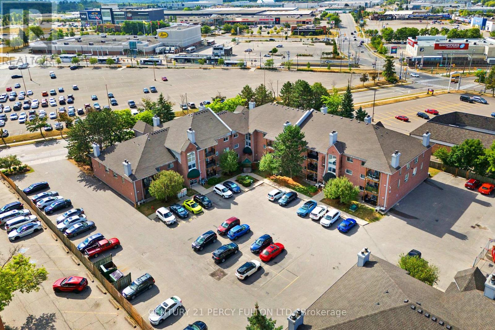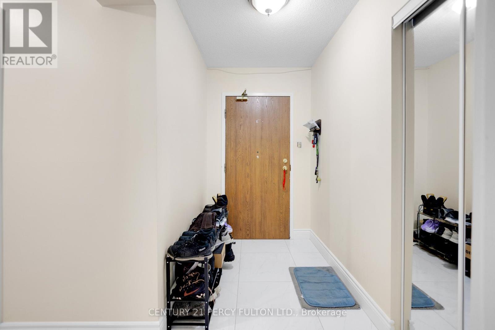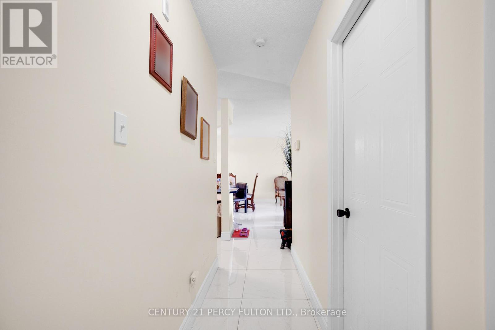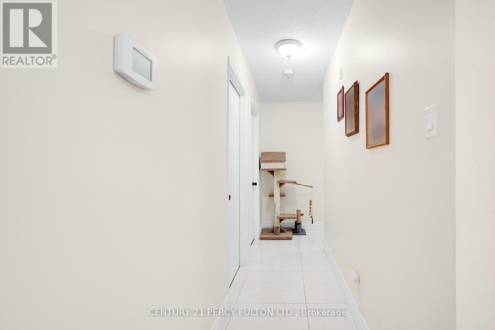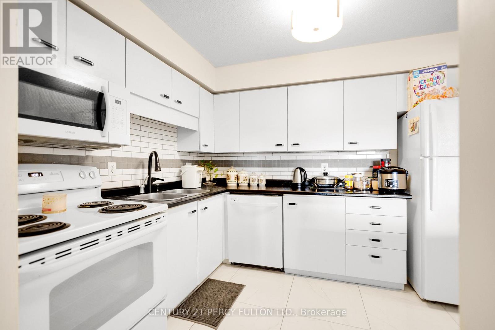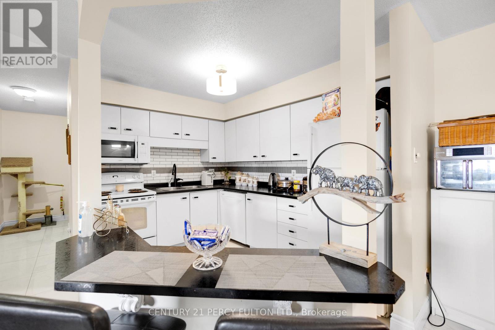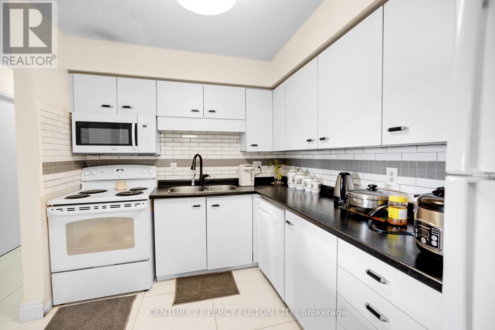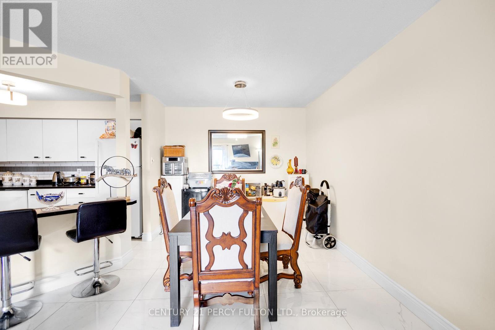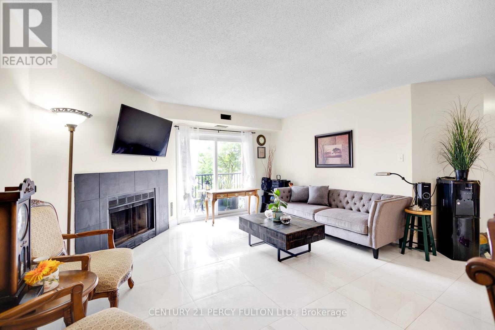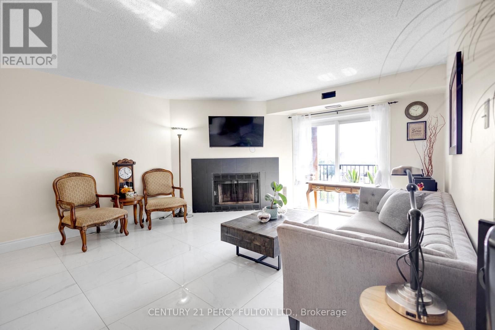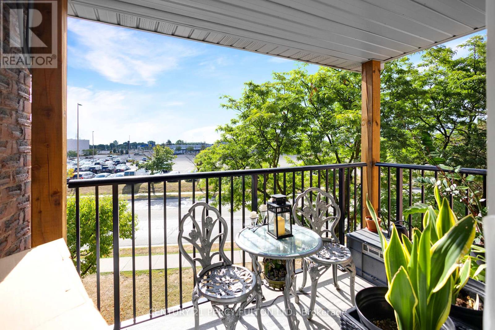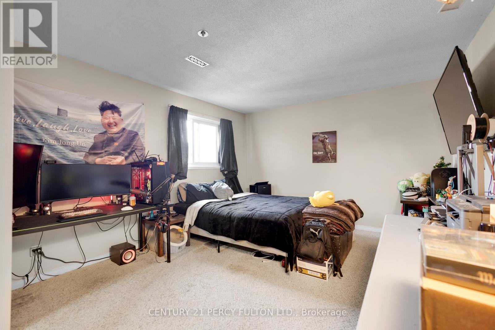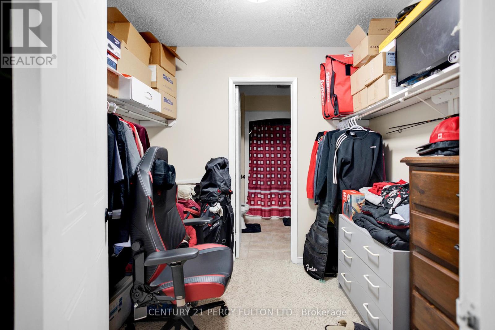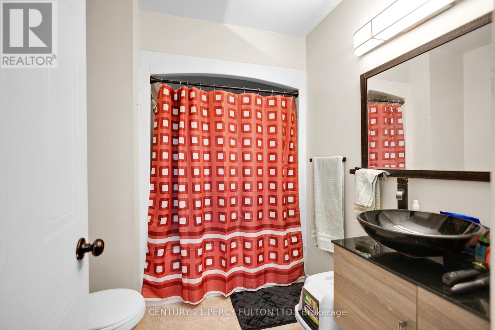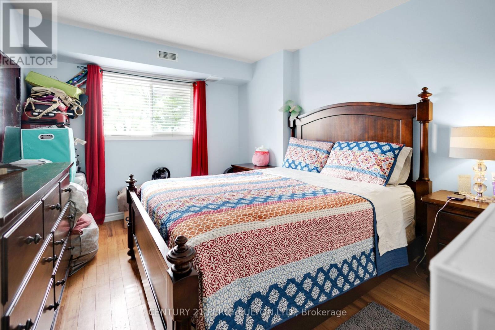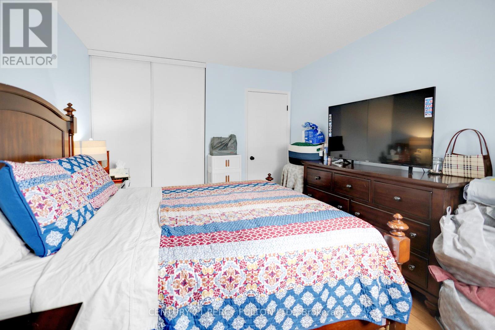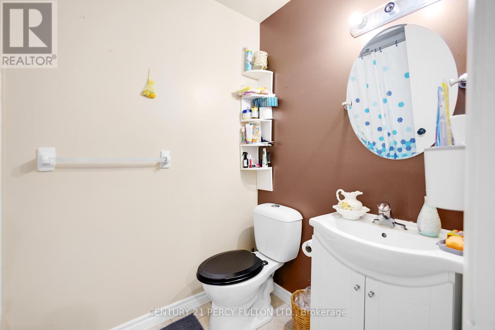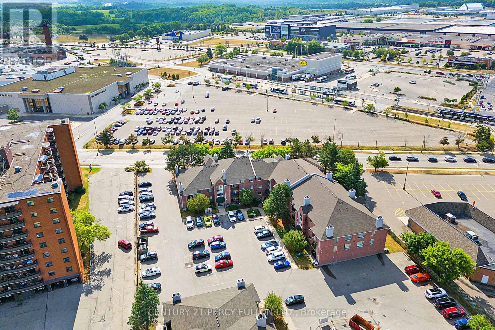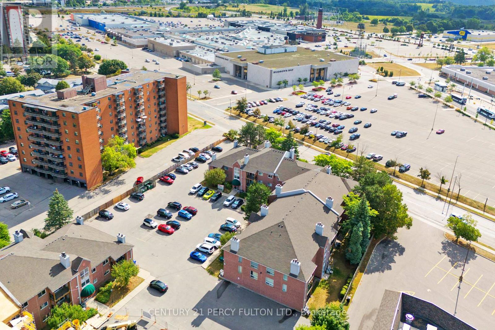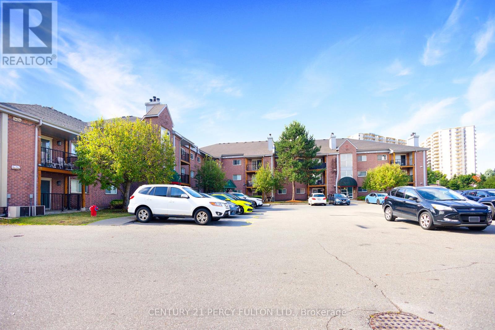56 - 3085 Kingsway Drive Kitchener, Ontario N2C 2P2
$549,900Maintenance, Common Area Maintenance, Insurance, Parking
$472.85 Monthly
Maintenance, Common Area Maintenance, Insurance, Parking
$472.85 MonthlyWelcome to Unit 56 at 3085 Kingsway Dr, Kitchener! This spacious 3-bedroom, 2 full bathroomapartment-style condo is located on the 3rd floor, offering comfortable single-level living in awell-maintained building. The bright and functional layout includes a large living and dining area withplenty of natural light, a practical kitchen with ample storage, and a private primary suite with its ownensuite bathroom. Two additional bedrooms provide versatility for family, guests, or a home office, alongwith a second full bathroom for added convenience.This unit is perfectly situated in a prime Kitchener location close to all the amenities you need.Shopping centres, grocery stores, restaurants, parks, schools, and public transit are all just minutesaway, with easy access to major highways for commuters. Whether youre a first-time buyer, investor,downsizer, or growing family, this condo offers an excellent blend of space, location, and value.Dont miss your chance to own this rare 3-bedroom, 2-bathroom condo in the heart of Kitchener! (id:41954)
Property Details
| MLS® Number | X12361034 |
| Property Type | Single Family |
| Community Features | Pet Restrictions |
| Equipment Type | Water Heater |
| Features | Balcony, In Suite Laundry |
| Parking Space Total | 1 |
| Rental Equipment Type | Water Heater |
Building
| Bathroom Total | 2 |
| Bedrooms Above Ground | 3 |
| Bedrooms Total | 3 |
| Age | 31 To 50 Years |
| Appliances | Water Heater, Dishwasher, Dryer, Microwave, Stove, Washer, Refrigerator |
| Cooling Type | Central Air Conditioning |
| Exterior Finish | Brick |
| Heating Fuel | Electric |
| Heating Type | Forced Air |
| Size Interior | 1200 - 1399 Sqft |
| Type | Apartment |
Parking
| No Garage |
Land
| Acreage | No |
Rooms
| Level | Type | Length | Width | Dimensions |
|---|---|---|---|---|
| Main Level | Bedroom | 7.82 m | 3.73 m | 7.82 m x 3.73 m |
| Main Level | Bathroom | 2.51 m | 2.08 m | 2.51 m x 2.08 m |
| Main Level | Bedroom | 3.73 m | 3.12 m | 3.73 m x 3.12 m |
| Main Level | Bedroom | 3.76 m | 2.99 m | 3.76 m x 2.99 m |
| Main Level | Bathroom | 2.44 m | 1.5 m | 2.44 m x 1.5 m |
| Main Level | Kitchen | 2.46 m | 3.2 m | 2.46 m x 3.2 m |
| Main Level | Dining Room | 1.73 m | 2.87 m | 1.73 m x 2.87 m |
| Main Level | Living Room | 5.77 m | 4.29 m | 5.77 m x 4.29 m |
| Main Level | Laundry Room | 2.89 m | 1.52 m | 2.89 m x 1.52 m |
| Main Level | Utility Room | 1.34 m | 1.29 m | 1.34 m x 1.29 m |
https://www.realtor.ca/real-estate/28769897/56-3085-kingsway-drive-kitchener
Interested?
Contact us for more information
