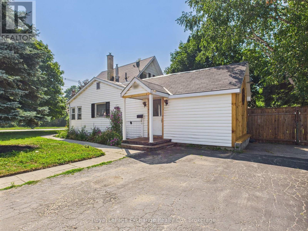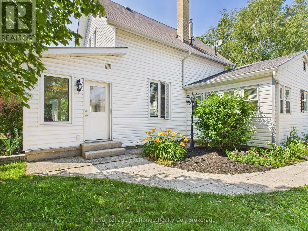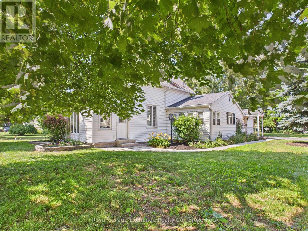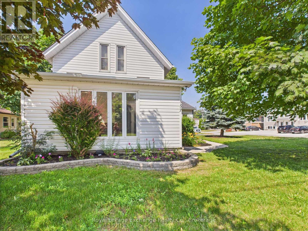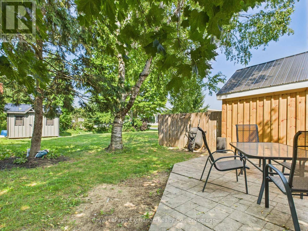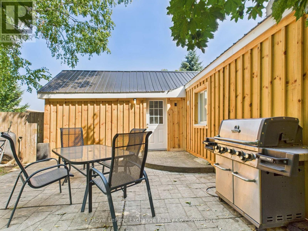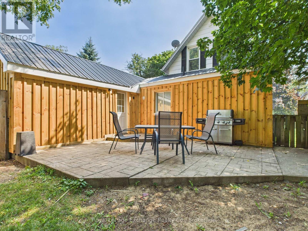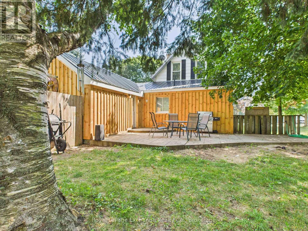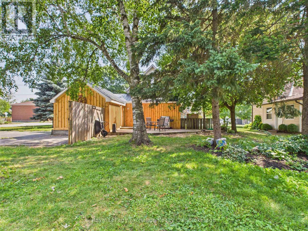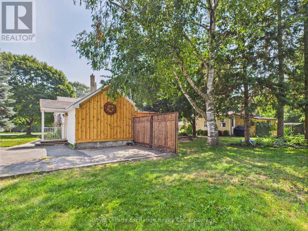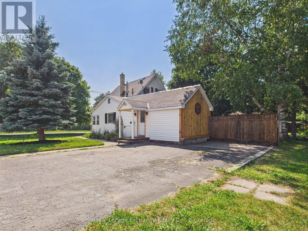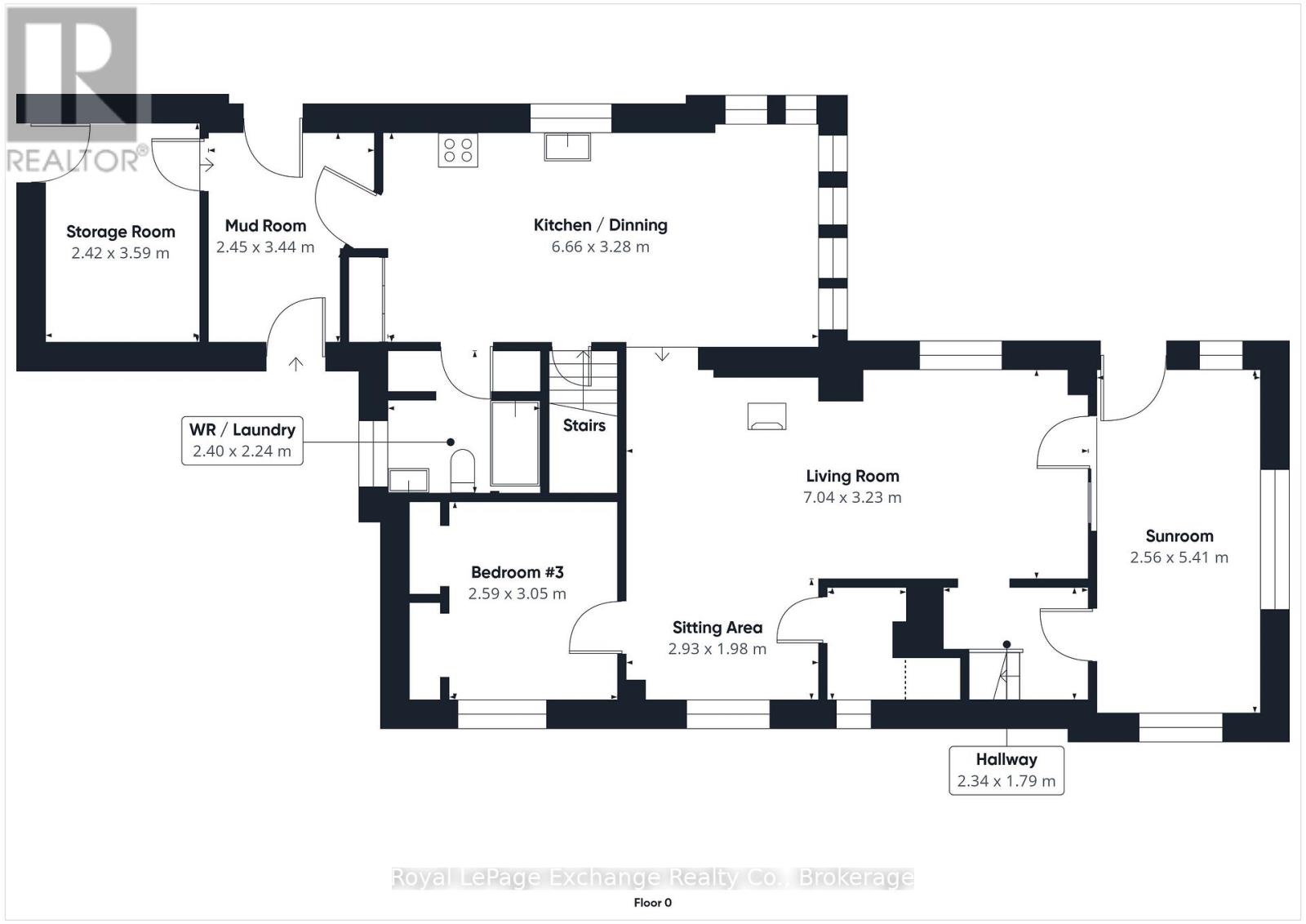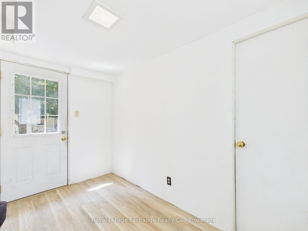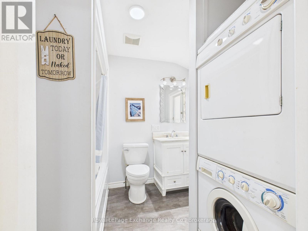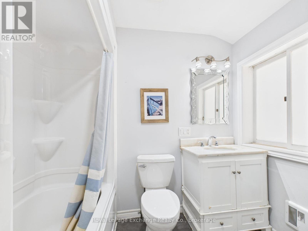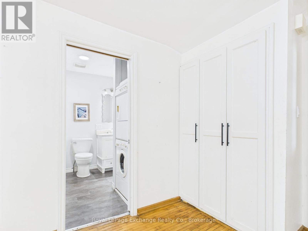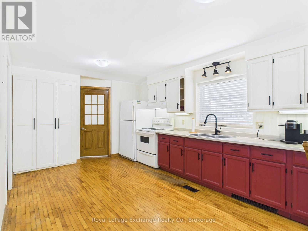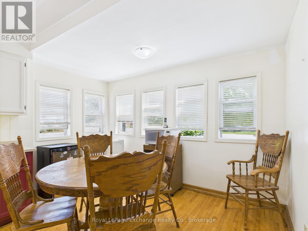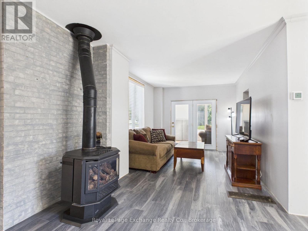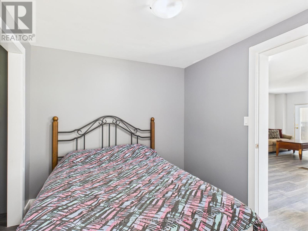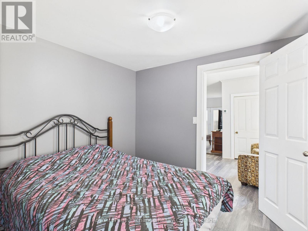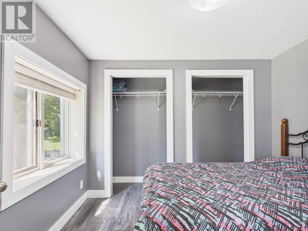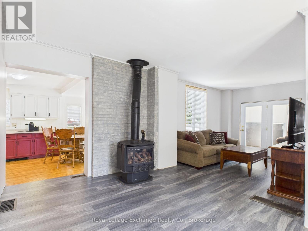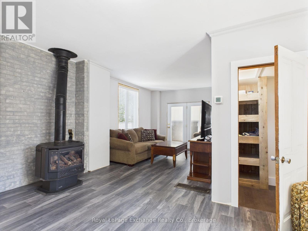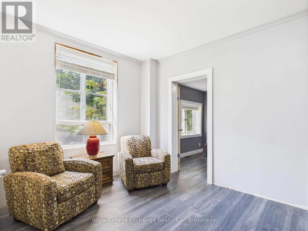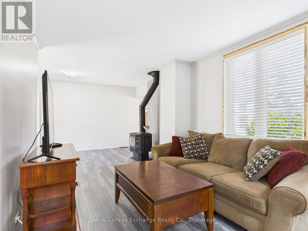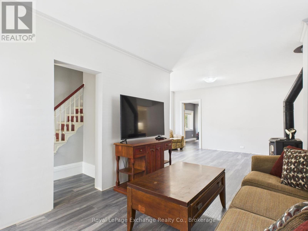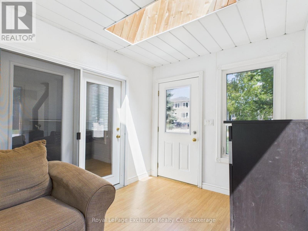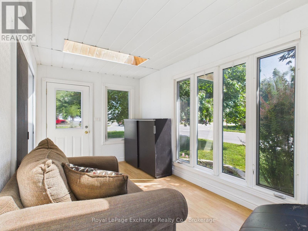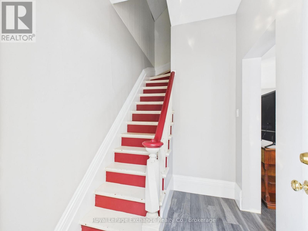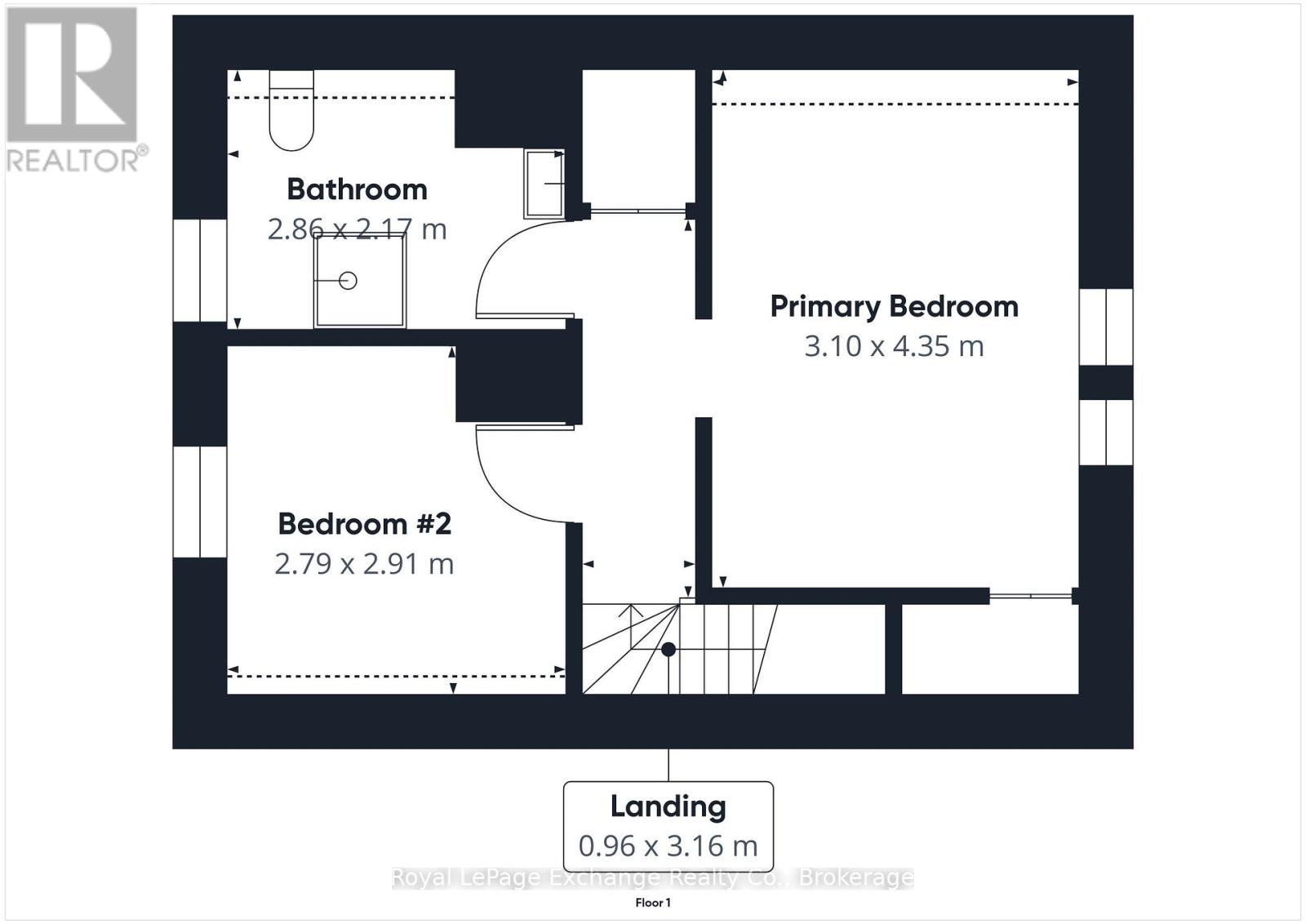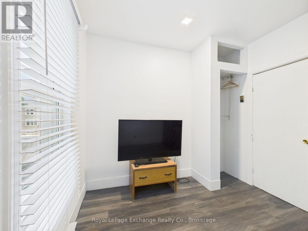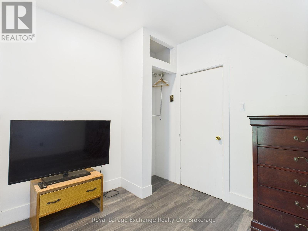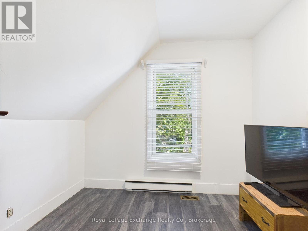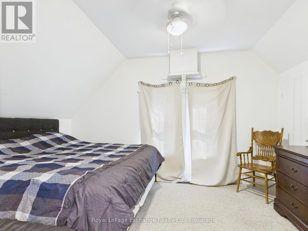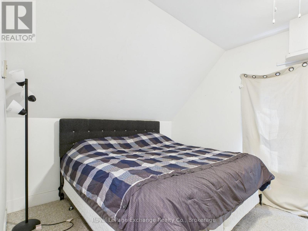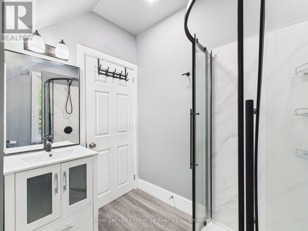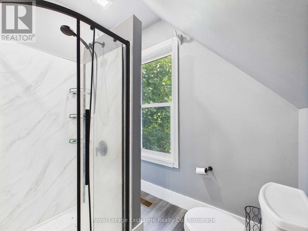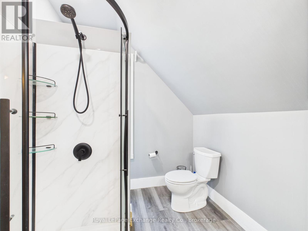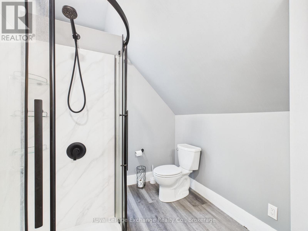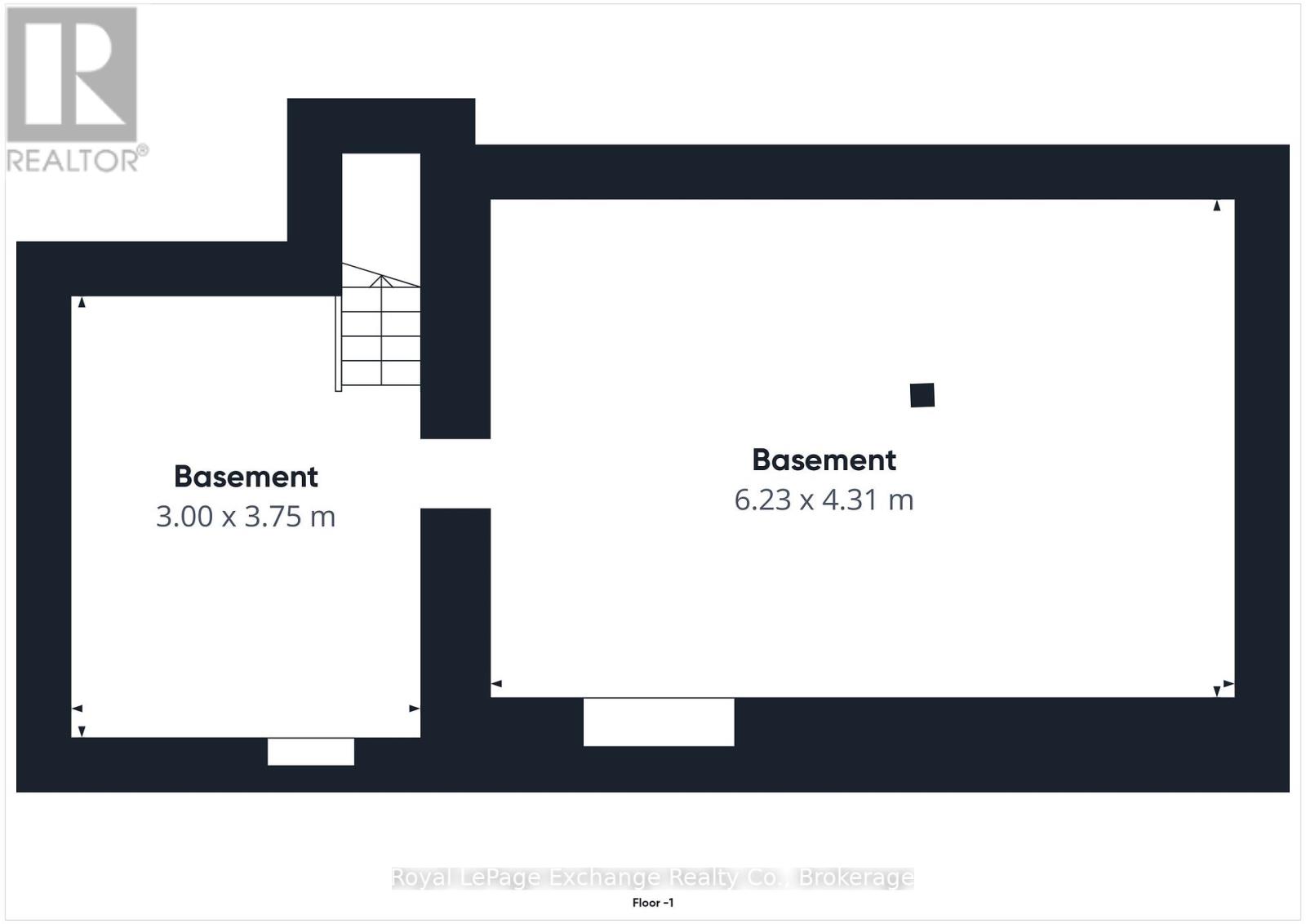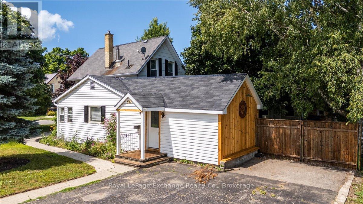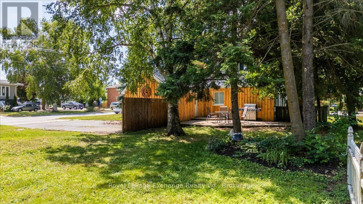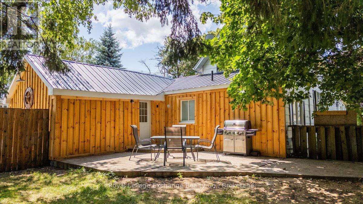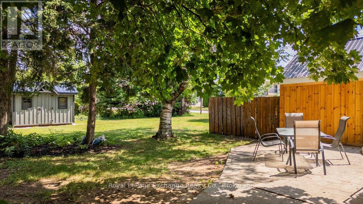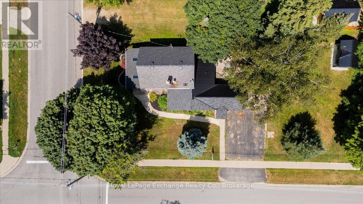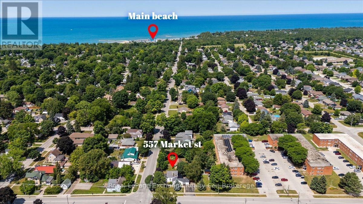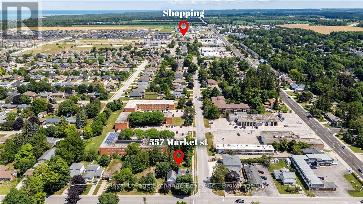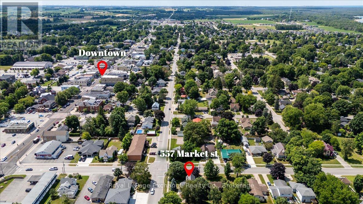3 Bedroom
2 Bathroom
1100 - 1500 sqft
Fireplace
Central Air Conditioning
Forced Air
$499,900
The perfect detached starter home or investment property. Charming corner-lot home. Just steps from schools, shops & downtown. Main floor bedroom & laundry, Updated furnace (2022) & A/C (2025) Electrical upgrades. Plus + future second unit potential; Engineered drawings for garage w/ suite above. Spacious yard w/ mature trees. Perfect for families, retirees, or investors move-in ready with room to grow! (id:41954)
Property Details
|
MLS® Number
|
X12439302 |
|
Property Type
|
Single Family |
|
Community Name
|
Saugeen Shores |
|
Amenities Near By
|
Beach, Golf Nearby, Hospital, Marina |
|
Features
|
Wooded Area, Flat Site, Level |
|
Parking Space Total
|
2 |
Building
|
Bathroom Total
|
2 |
|
Bedrooms Above Ground
|
3 |
|
Bedrooms Total
|
3 |
|
Age
|
100+ Years |
|
Amenities
|
Fireplace(s) |
|
Appliances
|
Water Heater, Dryer, Furniture, Stove, Washer, Window Coverings, Refrigerator |
|
Basement Development
|
Unfinished |
|
Basement Type
|
Full, N/a (unfinished) |
|
Construction Style Attachment
|
Detached |
|
Cooling Type
|
Central Air Conditioning |
|
Exterior Finish
|
Vinyl Siding |
|
Fire Protection
|
Smoke Detectors |
|
Fireplace Present
|
Yes |
|
Fireplace Total
|
1 |
|
Foundation Type
|
Stone |
|
Heating Fuel
|
Natural Gas |
|
Heating Type
|
Forced Air |
|
Stories Total
|
2 |
|
Size Interior
|
1100 - 1500 Sqft |
|
Type
|
House |
|
Utility Water
|
Municipal Water |
Parking
Land
|
Acreage
|
No |
|
Land Amenities
|
Beach, Golf Nearby, Hospital, Marina |
|
Sewer
|
Sanitary Sewer |
|
Size Depth
|
132 Ft |
|
Size Frontage
|
65 Ft ,2 In |
|
Size Irregular
|
65.2 X 132 Ft |
|
Size Total Text
|
65.2 X 132 Ft|under 1/2 Acre |
|
Zoning Description
|
R2 |
Rooms
| Level |
Type |
Length |
Width |
Dimensions |
|
Second Level |
Primary Bedroom |
3.1 m |
4.35 m |
3.1 m x 4.35 m |
|
Second Level |
Bedroom 2 |
2.79 m |
2.91 m |
2.79 m x 2.91 m |
|
Second Level |
Bathroom |
2.86 m |
2.17 m |
2.86 m x 2.17 m |
|
Main Level |
Mud Room |
2.45 m |
3.44 m |
2.45 m x 3.44 m |
|
Main Level |
Bathroom |
2.4 m |
2.24 m |
2.4 m x 2.24 m |
|
Main Level |
Other |
2.42 m |
3.59 m |
2.42 m x 3.59 m |
|
Main Level |
Kitchen |
6.66 m |
3.28 m |
6.66 m x 3.28 m |
|
Main Level |
Living Room |
7.04 m |
3.23 m |
7.04 m x 3.23 m |
|
Main Level |
Bedroom 3 |
2.59 m |
3.05 m |
2.59 m x 3.05 m |
|
Main Level |
Sitting Room |
2.93 m |
1.98 m |
2.93 m x 1.98 m |
|
Main Level |
Sunroom |
2.56 m |
5.41 m |
2.56 m x 5.41 m |
Utilities
|
Electricity
|
Installed |
|
Sewer
|
Installed |
https://www.realtor.ca/real-estate/28939807/557-market-street-saugeen-shores-saugeen-shores
