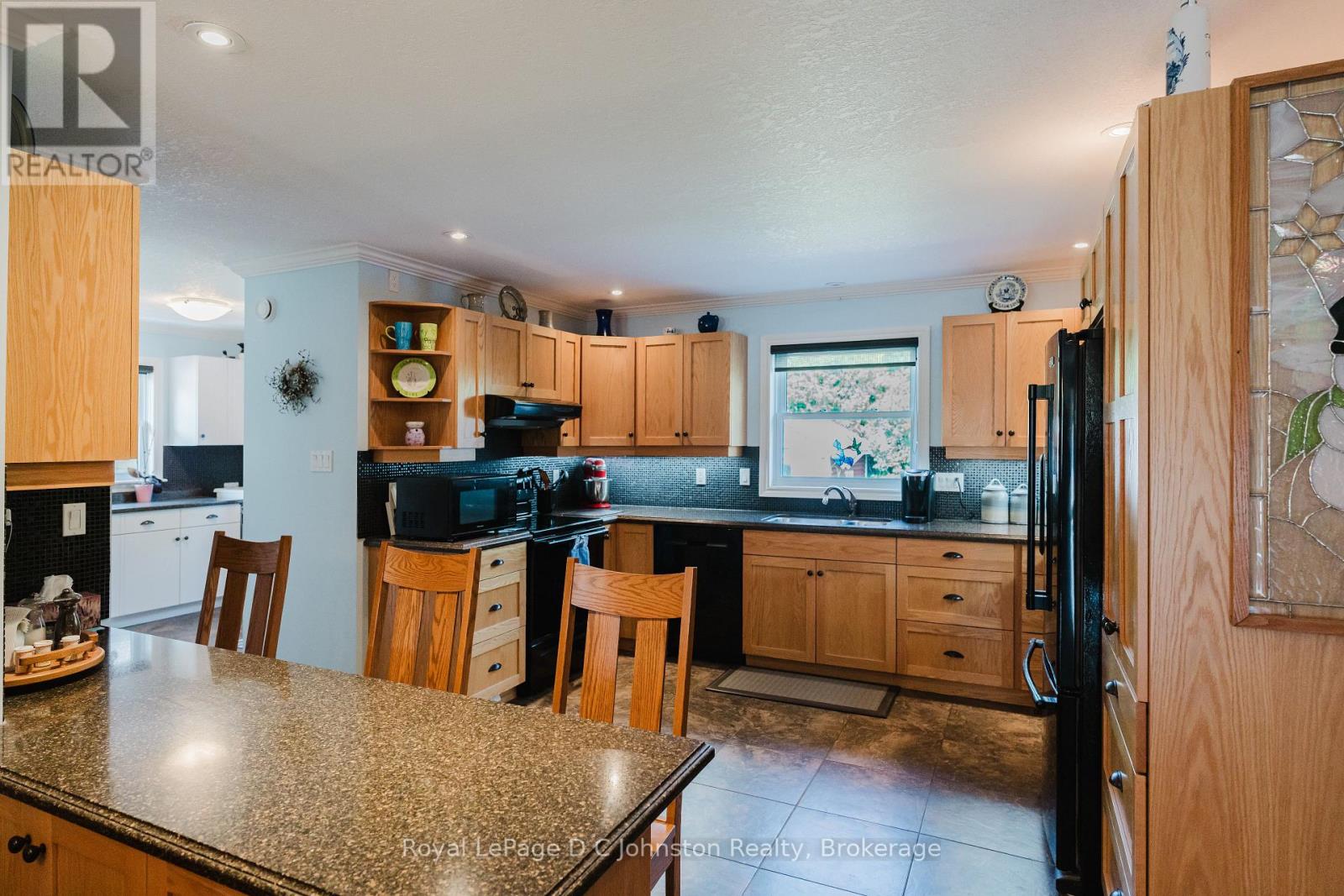3 Bedroom
2 Bathroom
1500 - 2000 sqft
Bungalow
Fireplace
Central Air Conditioning, Air Exchanger
Forced Air
Landscaped
$819,900
Welcome to this spacious and well-appointed 3-bedroom bungalow, custom-built in 2010 by the owner and ideally located just a short walk from Southamptons South Street Beach area, Warder Tennis Courts, and plenty of nearby walking trails. Set in a desirable area of town, this home offers comfort, functionality, and an ideal lifestyle location. Inside, the heart of the home is the bright and welcoming kitchen, complete with quartz countertops, plenty of cabinetry, and an open flow thats perfect for everyday living. The large laundry room, with walkout access to the rear sundeck, adds convenience and functionality. The living spaces are complemented by gas heating and central air conditioning, keeping the home comfortable year-round. The primary bedroom features a walk-in closet and a private ensuite bath, offering a peaceful retreat at the end of the day. A full basement provides ample potential for additional living space, hobbies, or storage. Step outside to enjoy the fully fenced backyard, designed for relaxation and low maintenance. Unwind in the hot tub, enjoy shade under the retractable awning on the sundeck, or store your tools and toys in the backyard shed. The large front porch offers a perfect spot to sit and watch the kids or grandkids play or just enjoy the morning sun and peaceful surroundings. With a low-maintenance exterior, an extra-wide concrete driveway with plenty of parking, and a location close to all the best Southampton has to offer, this home is ideal for year-round living or as a welcoming vacation property. Dont miss your opportunity to make it yours. (id:41954)
Property Details
|
MLS® Number
|
X12210944 |
|
Property Type
|
Single Family |
|
Community Name
|
Saugeen Shores |
|
Amenities Near By
|
Beach, Place Of Worship |
|
Equipment Type
|
None |
|
Parking Space Total
|
7 |
|
Rental Equipment Type
|
None |
|
Structure
|
Deck, Shed |
Building
|
Bathroom Total
|
2 |
|
Bedrooms Above Ground
|
3 |
|
Bedrooms Total
|
3 |
|
Age
|
6 To 15 Years |
|
Amenities
|
Fireplace(s) |
|
Appliances
|
Central Vacuum, Water Heater, Garage Door Opener Remote(s), Water Meter, Dishwasher, Dryer, Stove, Washer, Window Coverings, Refrigerator |
|
Architectural Style
|
Bungalow |
|
Basement Development
|
Unfinished |
|
Basement Type
|
Full (unfinished) |
|
Construction Style Attachment
|
Detached |
|
Cooling Type
|
Central Air Conditioning, Air Exchanger |
|
Exterior Finish
|
Vinyl Siding |
|
Fire Protection
|
Smoke Detectors |
|
Fireplace Present
|
Yes |
|
Fireplace Total
|
1 |
|
Foundation Type
|
Poured Concrete |
|
Heating Fuel
|
Natural Gas |
|
Heating Type
|
Forced Air |
|
Stories Total
|
1 |
|
Size Interior
|
1500 - 2000 Sqft |
|
Type
|
House |
|
Utility Water
|
Municipal Water |
Parking
Land
|
Access Type
|
Year-round Access |
|
Acreage
|
No |
|
Fence Type
|
Partially Fenced |
|
Land Amenities
|
Beach, Place Of Worship |
|
Landscape Features
|
Landscaped |
|
Sewer
|
Sanitary Sewer |
|
Size Depth
|
124 Ft ,1 In |
|
Size Frontage
|
60 Ft ,8 In |
|
Size Irregular
|
60.7 X 124.1 Ft |
|
Size Total Text
|
60.7 X 124.1 Ft |
|
Zoning Description
|
R1 |
Rooms
| Level |
Type |
Length |
Width |
Dimensions |
|
Main Level |
Living Room |
5.66 m |
3.99 m |
5.66 m x 3.99 m |
|
Main Level |
Foyer |
2 m |
2.2 m |
2 m x 2.2 m |
|
Main Level |
Dining Room |
5.19 m |
3.21 m |
5.19 m x 3.21 m |
|
Main Level |
Kitchen |
4.12 m |
4 m |
4.12 m x 4 m |
|
Main Level |
Primary Bedroom |
3.96 m |
3.66 m |
3.96 m x 3.66 m |
|
Main Level |
Bedroom 2 |
3.06 m |
3.03 m |
3.06 m x 3.03 m |
|
Main Level |
Bedroom 3 |
3.37 m |
3.05 m |
3.37 m x 3.05 m |
|
Main Level |
Laundry Room |
3.66 m |
3.37 m |
3.66 m x 3.37 m |
|
Main Level |
Bathroom |
2.73 m |
1.5 m |
2.73 m x 1.5 m |
|
Main Level |
Bathroom |
3.19 m |
1.82 m |
3.19 m x 1.82 m |
Utilities
|
Cable
|
Installed |
|
Electricity
|
Installed |
|
Natural Gas Available
|
Available |
|
Sewer
|
Installed |
https://www.realtor.ca/real-estate/28447443/556-meadow-lane-saugeen-shores-saugeen-shores





































