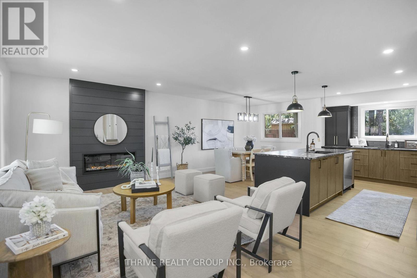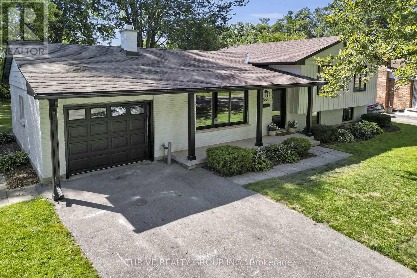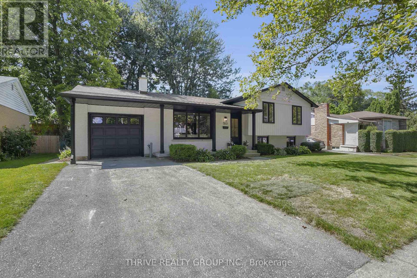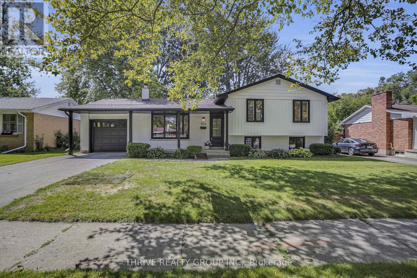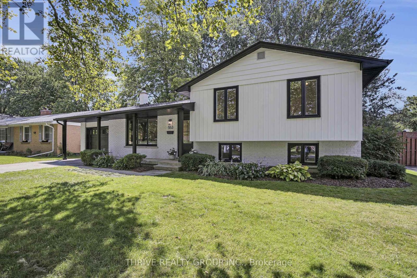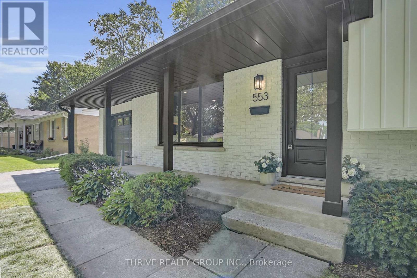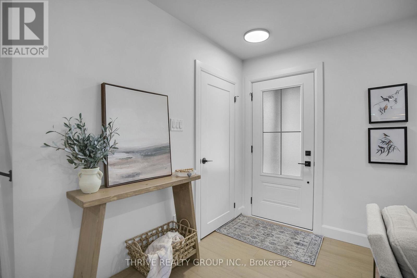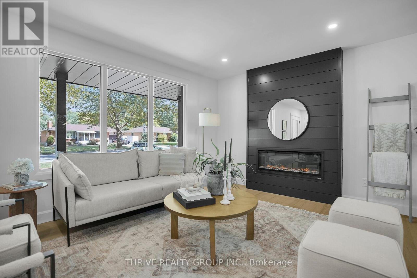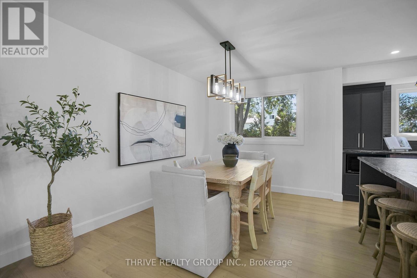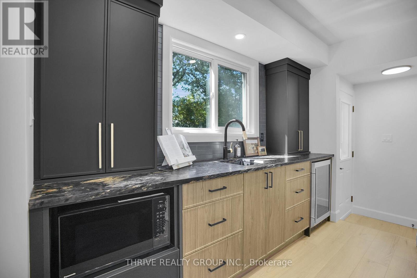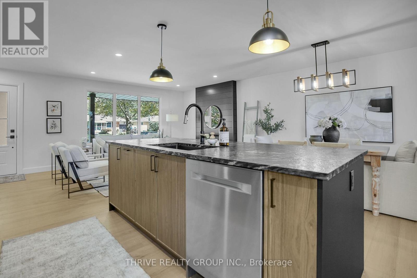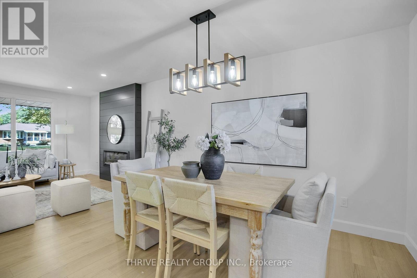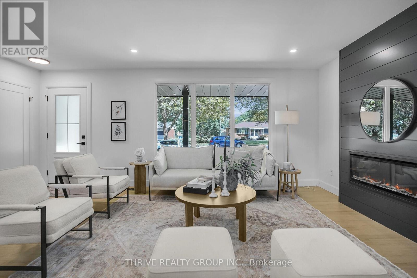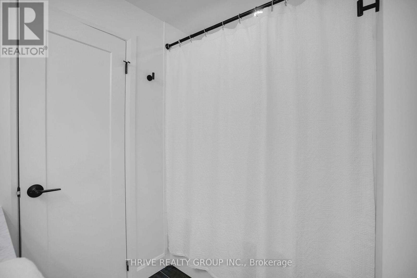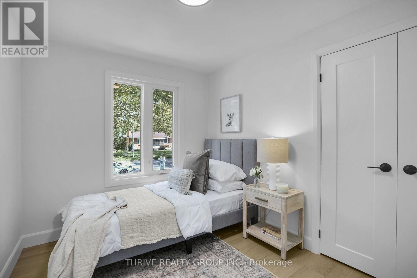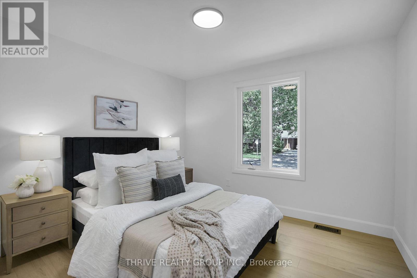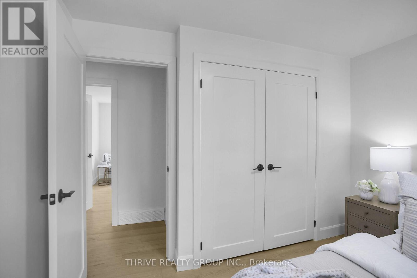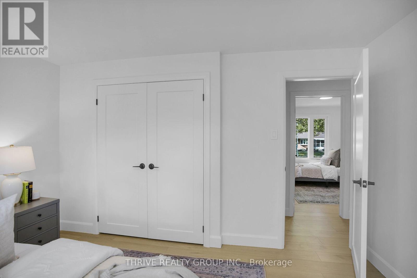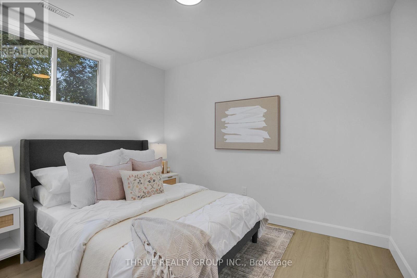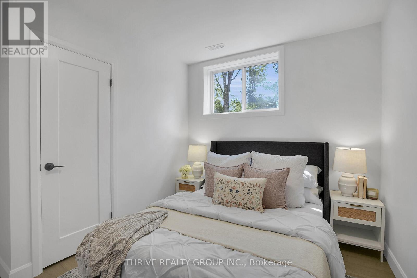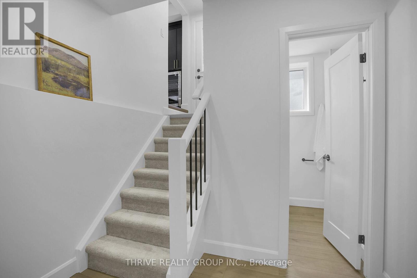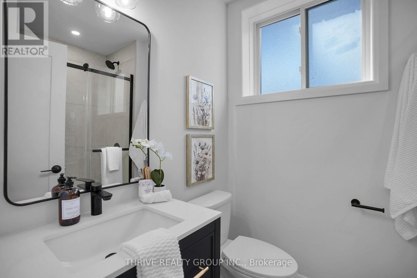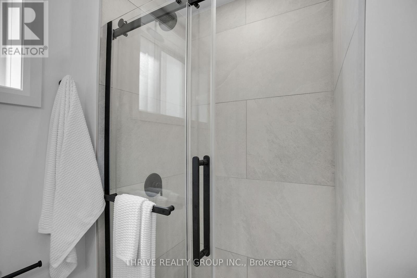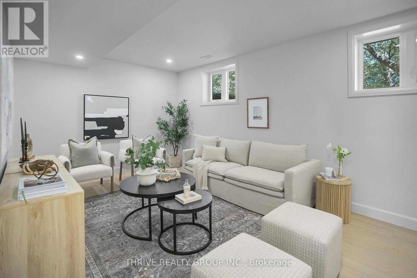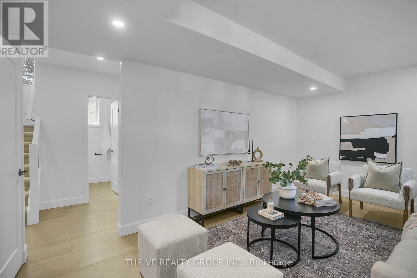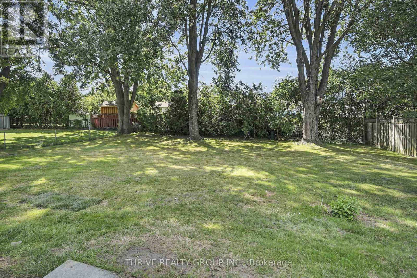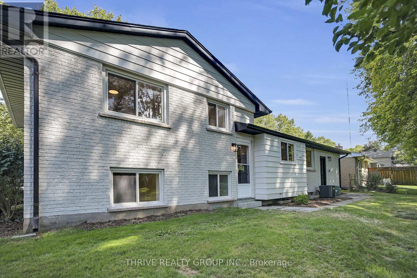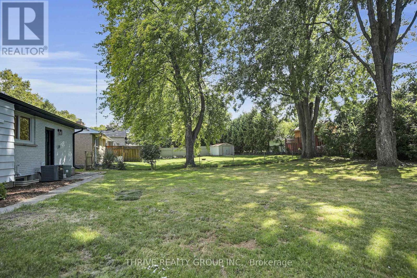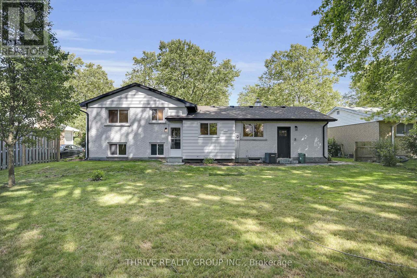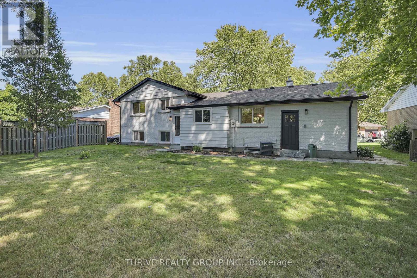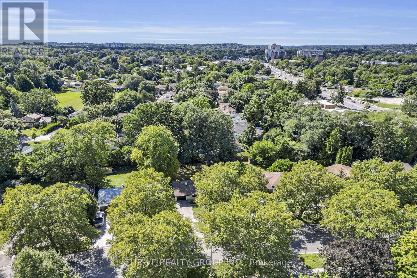4 Bedroom
2 Bathroom
700 - 1100 sqft
Fireplace
Central Air Conditioning
Forced Air
$724,900
Luxury meets lifestyle in this stunning home, where every detail has been thoughtfully updated for modern living. The showpiece chef's kitchen steals the spotlight with a massive island, prep sink, beverage centre, and custom cabinetry that is as functional as it is beautiful. The open-concept main floor is designed for connection - gather by the fireplace, host unforgettable dinners, or simply enjoy the seamless flow of space. Upstairs, retreat to three bright bedrooms and a spa-inspired bath, while the third level expands your possibilities with a versatile family room, additional bedroom, and full bath. The lower level is a blank canvas ready to become your dream gym, theatre, or workshop. With extensive updates to windows, doors, mechanicals, flooring, and baths, this home is completely move-in ready. Outside, your private backyard oasis is perfect for quiet mornings or lively summer nights. All this in a prime location near London Health Sciences Centre, shopping, schools, and more. This isn't just a home - its where style and sophistication come to life. Welcome Home! (id:41954)
Property Details
|
MLS® Number
|
X12428772 |
|
Property Type
|
Single Family |
|
Community Name
|
South O |
|
Equipment Type
|
Water Heater |
|
Parking Space Total
|
2 |
|
Rental Equipment Type
|
Water Heater |
Building
|
Bathroom Total
|
2 |
|
Bedrooms Above Ground
|
3 |
|
Bedrooms Below Ground
|
1 |
|
Bedrooms Total
|
4 |
|
Amenities
|
Fireplace(s) |
|
Appliances
|
Dishwasher, Microwave, Stove, Water Heater, Wine Fridge, Refrigerator |
|
Basement Development
|
Partially Finished |
|
Basement Type
|
N/a (partially Finished) |
|
Construction Style Attachment
|
Detached |
|
Construction Style Split Level
|
Sidesplit |
|
Cooling Type
|
Central Air Conditioning |
|
Exterior Finish
|
Brick, Vinyl Siding |
|
Fireplace Present
|
Yes |
|
Fireplace Total
|
1 |
|
Foundation Type
|
Concrete |
|
Heating Fuel
|
Natural Gas |
|
Heating Type
|
Forced Air |
|
Size Interior
|
700 - 1100 Sqft |
|
Type
|
House |
|
Utility Water
|
Municipal Water |
Parking
Land
|
Acreage
|
No |
|
Sewer
|
Sanitary Sewer |
|
Size Depth
|
118 Ft ,8 In |
|
Size Frontage
|
63 Ft ,8 In |
|
Size Irregular
|
63.7 X 118.7 Ft ; 118.71ft X 72.96ft X 125.09ft X 63.66ft |
|
Size Total Text
|
63.7 X 118.7 Ft ; 118.71ft X 72.96ft X 125.09ft X 63.66ft |
|
Zoning Description
|
R1-9 |
Rooms
| Level |
Type |
Length |
Width |
Dimensions |
|
Basement |
Laundry Room |
6.1 m |
3.57 m |
6.1 m x 3.57 m |
|
Basement |
Utility Room |
6.1 m |
3.79 m |
6.1 m x 3.79 m |
|
Lower Level |
Bedroom 4 |
2.78 m |
3.52 m |
2.78 m x 3.52 m |
|
Lower Level |
Family Room |
5.27 m |
3.48 m |
5.27 m x 3.48 m |
|
Main Level |
Kitchen |
2.87 m |
4.26 m |
2.87 m x 4.26 m |
|
Main Level |
Dining Room |
2.77 m |
3.48 m |
2.77 m x 3.48 m |
|
Main Level |
Living Room |
4.19 m |
3.48 m |
4.19 m x 3.48 m |
|
Upper Level |
Primary Bedroom |
3.87 m |
12 m |
3.87 m x 12 m |
|
Upper Level |
Bedroom 2 |
2.77 m |
3.34 m |
2.77 m x 3.34 m |
|
Upper Level |
Bedroom 3 |
3.17 m |
2.94 m |
3.17 m x 2.94 m |
https://www.realtor.ca/real-estate/28917166/553-viscount-road-london-south-south-o-south-o
