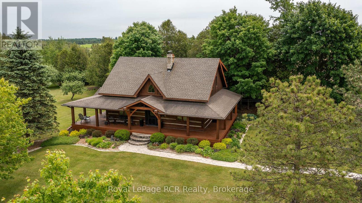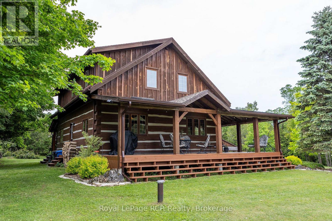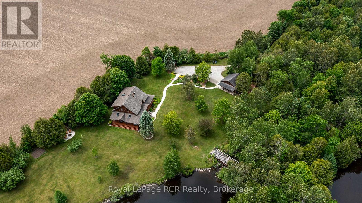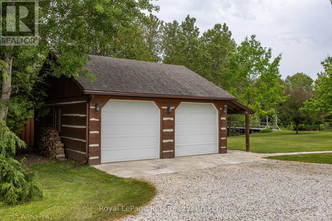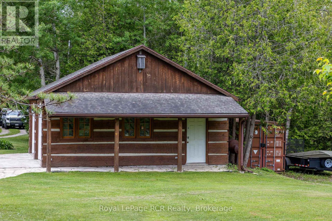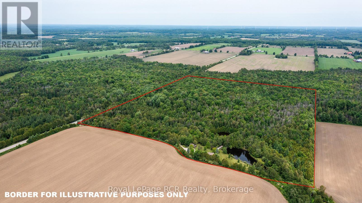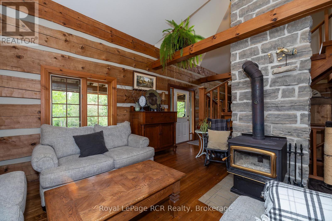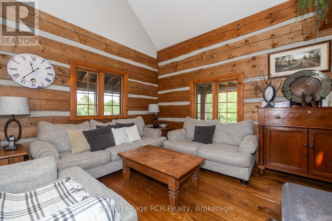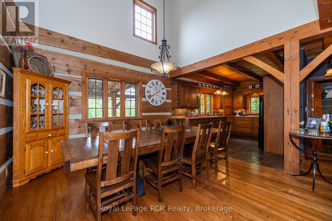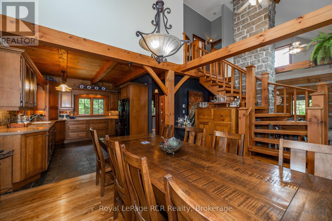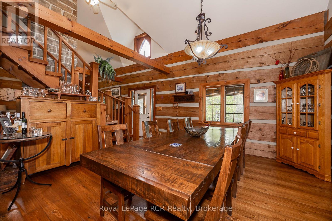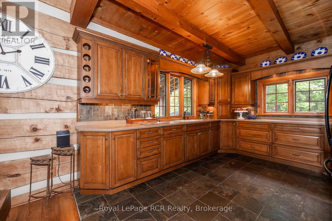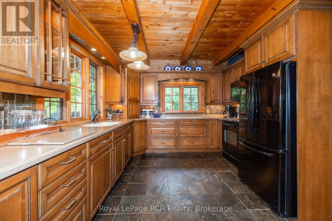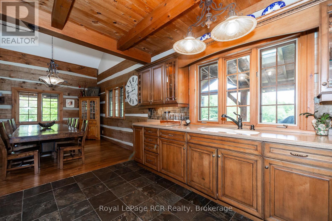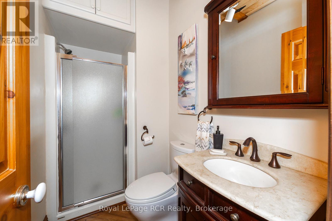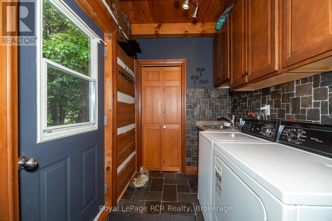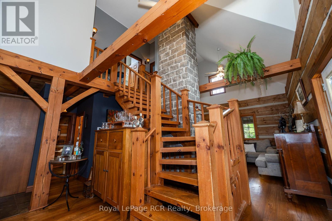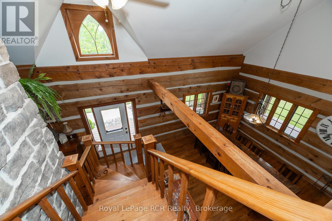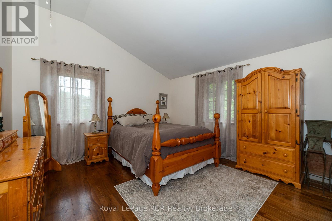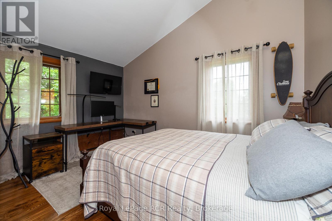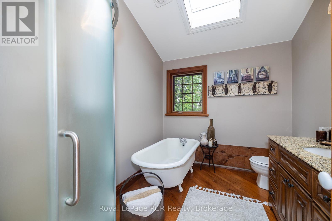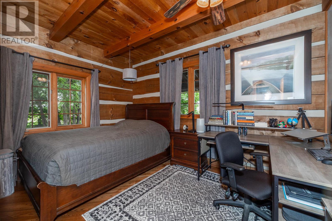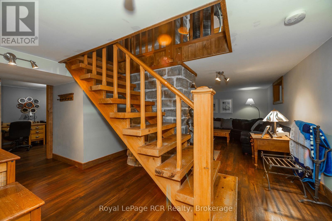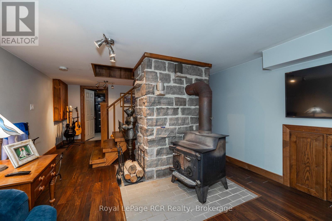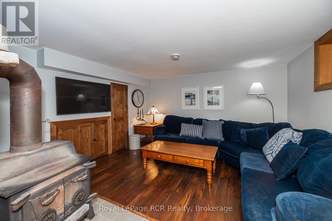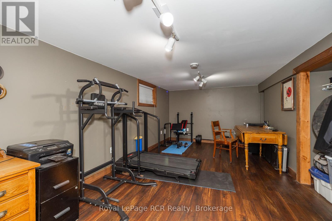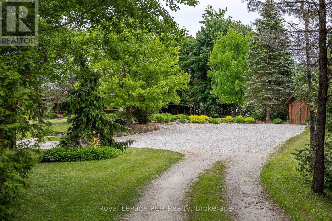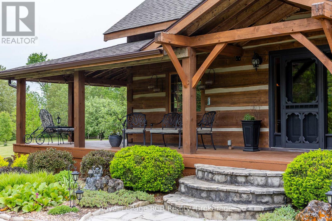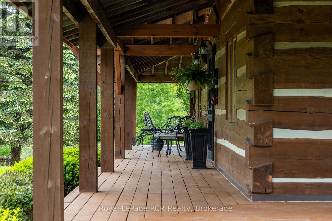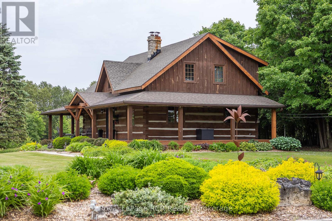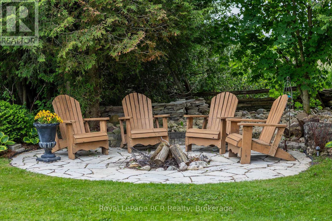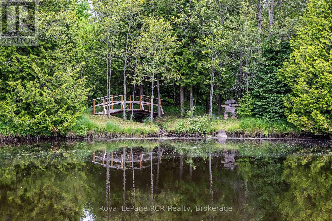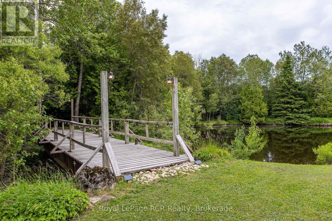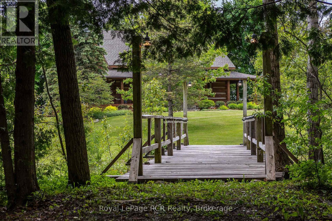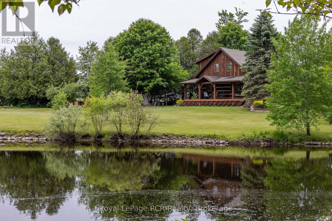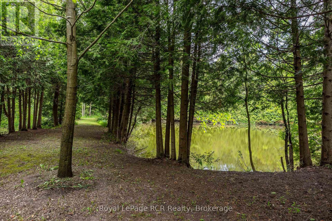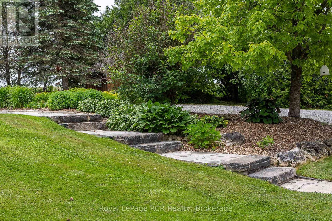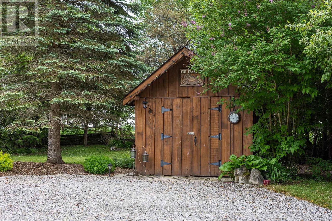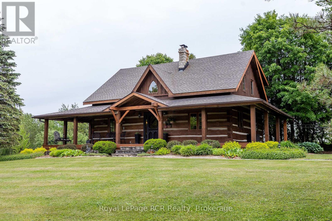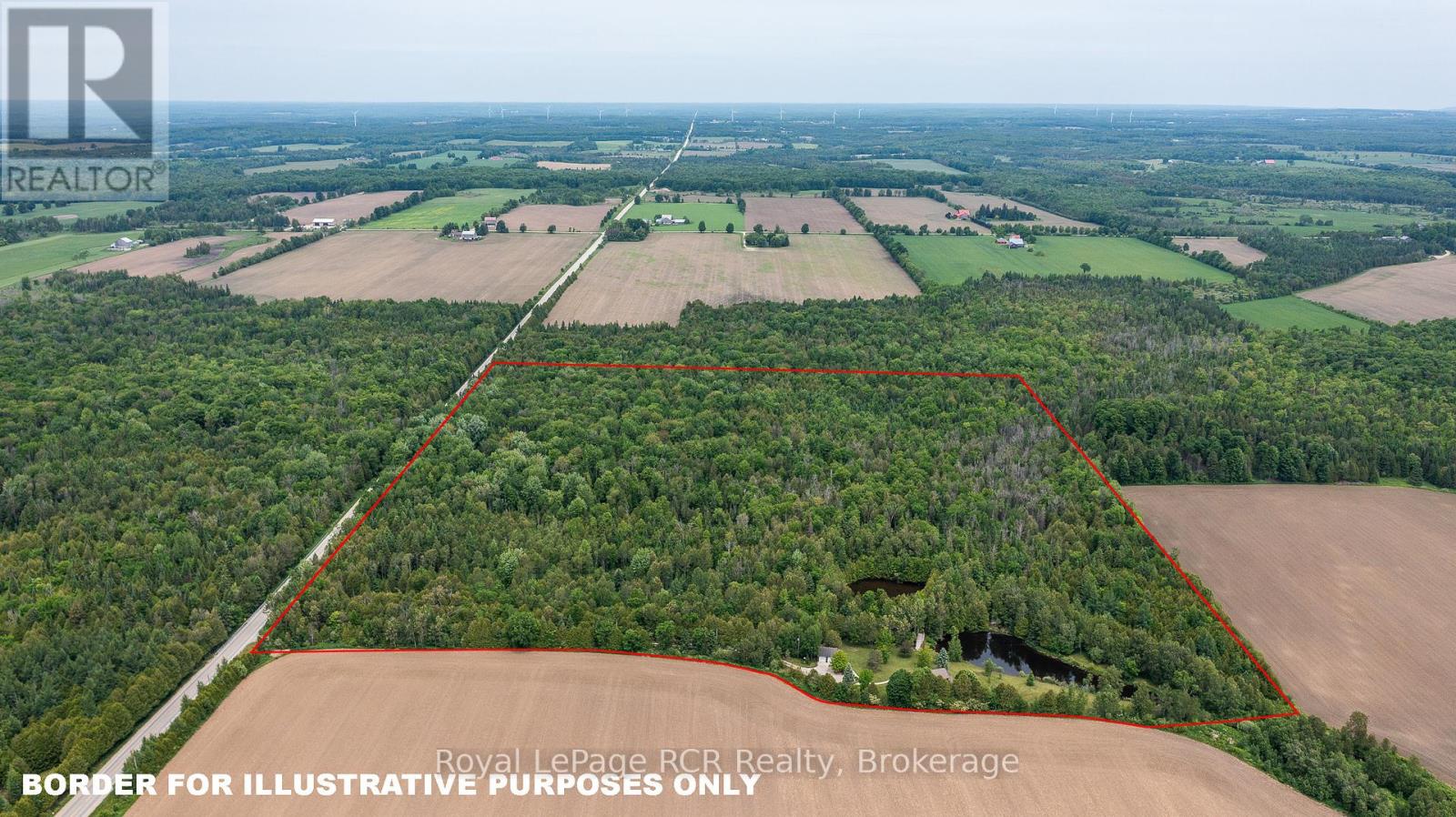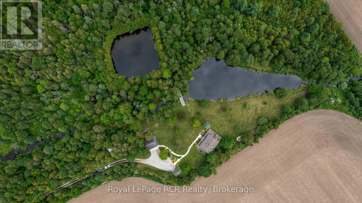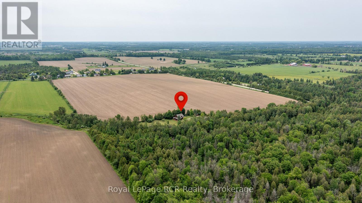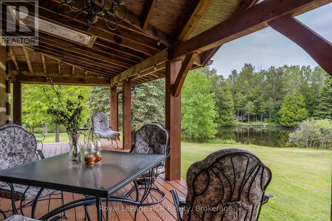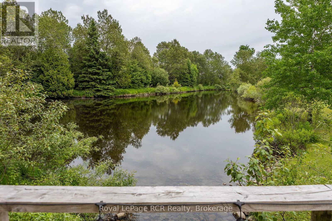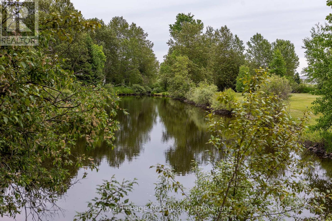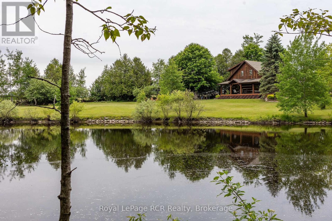4 Bedroom
2 Bathroom
1500 - 2000 sqft
Fireplace
Forced Air
Acreage
$1,550,000
Beautiful riverfront property with log home overlooking ponds on 37 acres. The home is approximately 1500 square feet and features a central stone chimney, exposed timbers, antique hardwood flooring, 3 bedrooms and 2 baths. The lower level includes a family room, a flex room that would be suitable for a bedroom and a dedicated storage/utility room. The wrap around porch gives picturesque views of the natural landscape and both the Beatty Saugeen River and the Norm Reeves Creek. There is a detached 24x24 garage. With trails throughout the property this can be your very own playground. An impressive property that shows incredible pride of ownership. This very private setting is on a paved road only 20 minutes to Mount Forest, 15 minutes to Durham. Please - do not drive in the driveway without an appointment. (id:41954)
Property Details
|
MLS® Number
|
X12230605 |
|
Property Type
|
Single Family |
|
Community Name
|
Southgate |
|
Equipment Type
|
Propane Tank |
|
Parking Space Total
|
32 |
|
Rental Equipment Type
|
Propane Tank |
|
Structure
|
Porch |
Building
|
Bathroom Total
|
2 |
|
Bedrooms Above Ground
|
3 |
|
Bedrooms Below Ground
|
1 |
|
Bedrooms Total
|
4 |
|
Age
|
31 To 50 Years |
|
Appliances
|
Water Softener, Dishwasher, Dryer, Stove, Washer, Refrigerator |
|
Basement Development
|
Finished |
|
Basement Type
|
Full (finished) |
|
Construction Style Attachment
|
Detached |
|
Exterior Finish
|
Log |
|
Fireplace Present
|
Yes |
|
Fireplace Total
|
2 |
|
Fireplace Type
|
Woodstove |
|
Foundation Type
|
Concrete |
|
Heating Fuel
|
Propane |
|
Heating Type
|
Forced Air |
|
Stories Total
|
2 |
|
Size Interior
|
1500 - 2000 Sqft |
|
Type
|
House |
|
Utility Water
|
Drilled Well |
Parking
Land
|
Acreage
|
Yes |
|
Sewer
|
Septic System |
|
Size Depth
|
1310 Ft |
|
Size Frontage
|
1181 Ft |
|
Size Irregular
|
1181 X 1310 Ft |
|
Size Total Text
|
1181 X 1310 Ft|25 - 50 Acres |
|
Surface Water
|
Lake/pond |
|
Zoning Description
|
Ep, W |
Rooms
| Level |
Type |
Length |
Width |
Dimensions |
|
Second Level |
Primary Bedroom |
3.96 m |
3.99 m |
3.96 m x 3.99 m |
|
Second Level |
Bedroom |
3.35 m |
4.01 m |
3.35 m x 4.01 m |
|
Second Level |
Bathroom |
|
|
Measurements not available |
|
Lower Level |
Bedroom |
5.69 m |
6.17 m |
5.69 m x 6.17 m |
|
Lower Level |
Family Room |
3.78 m |
4.57 m |
3.78 m x 4.57 m |
|
Main Level |
Dining Room |
3.99 m |
4.22 m |
3.99 m x 4.22 m |
|
Main Level |
Kitchen |
3.56 m |
4.11 m |
3.56 m x 4.11 m |
|
Main Level |
Laundry Room |
1.78 m |
3.23 m |
1.78 m x 3.23 m |
|
Main Level |
Bathroom |
|
|
Measurements not available |
|
Main Level |
Bedroom |
3.38 m |
3.99 m |
3.38 m x 3.99 m |
|
Main Level |
Living Room |
4.01 m |
4.67 m |
4.01 m x 4.67 m |
Utilities
https://www.realtor.ca/real-estate/28489082/552691-grey-rd-23-southgate-southgate
