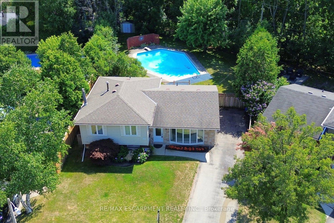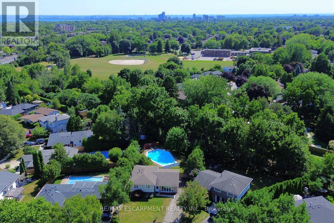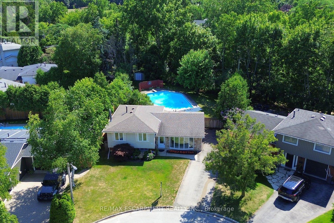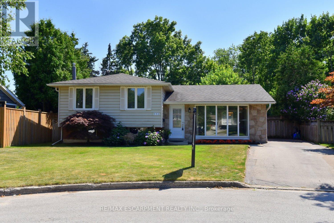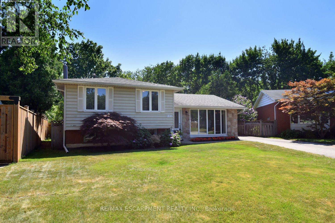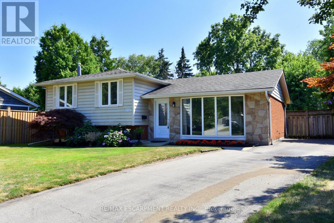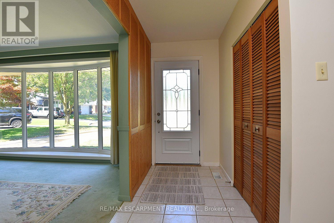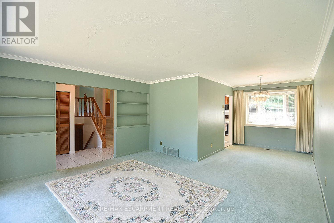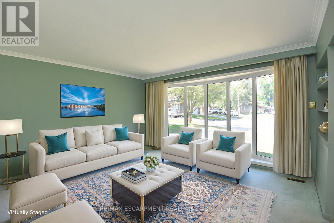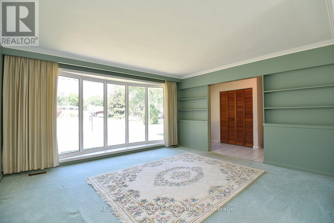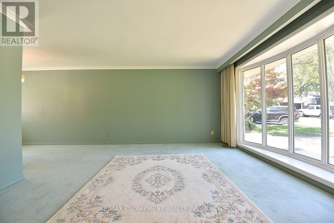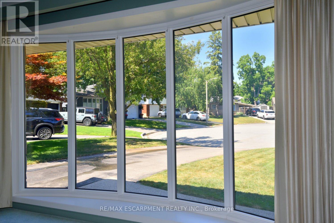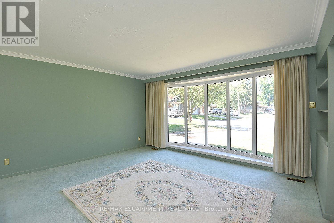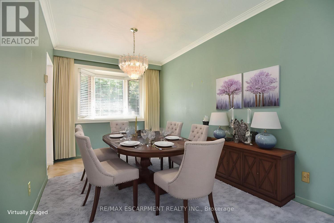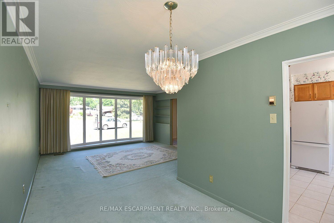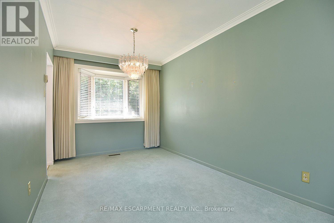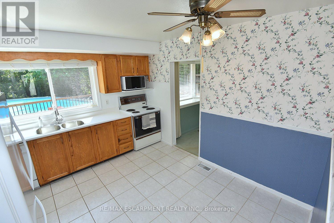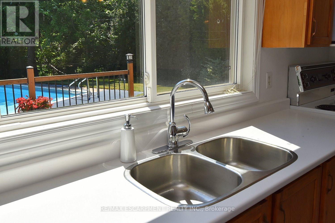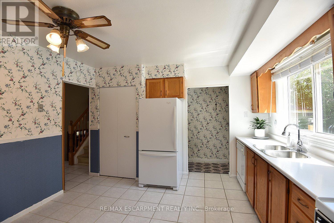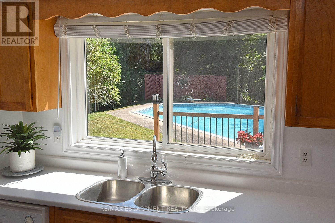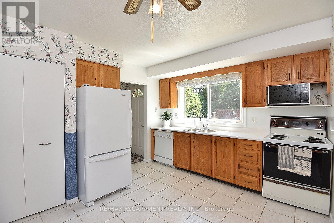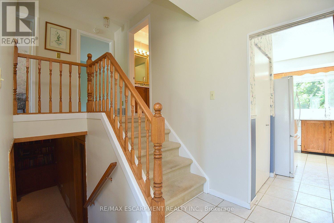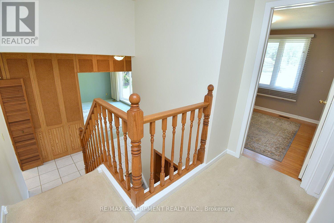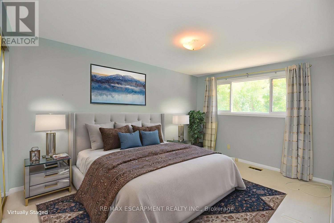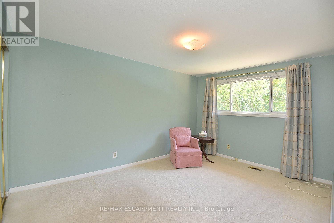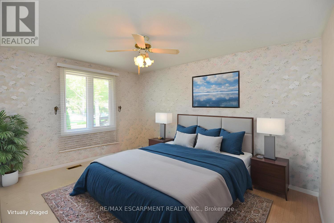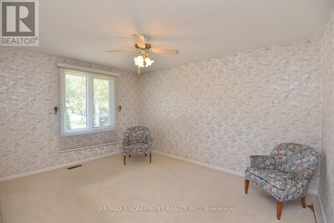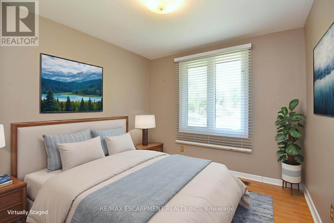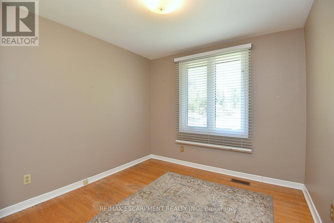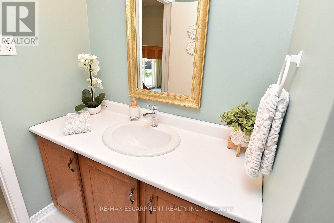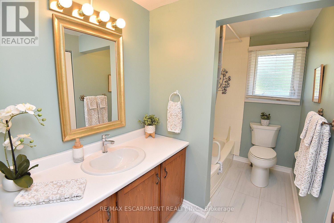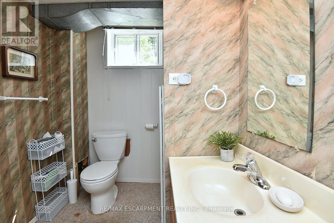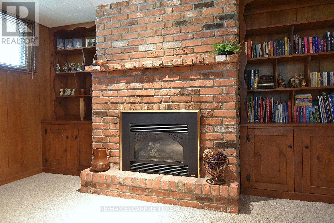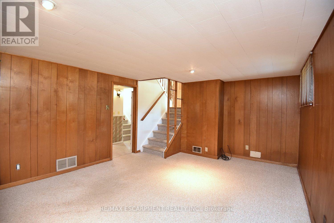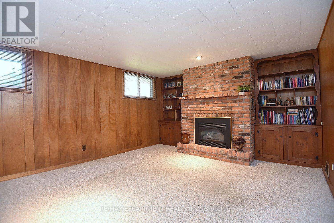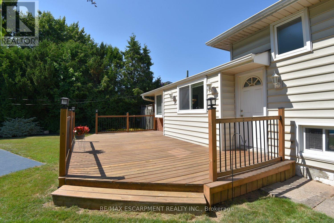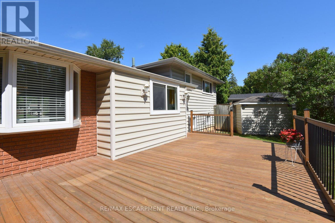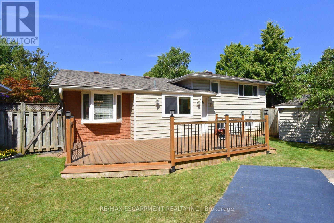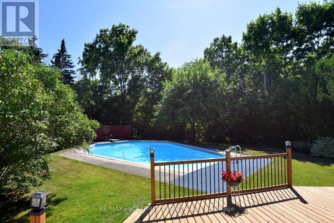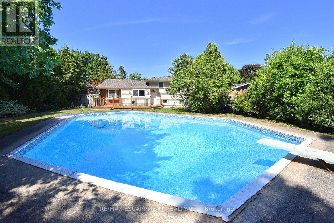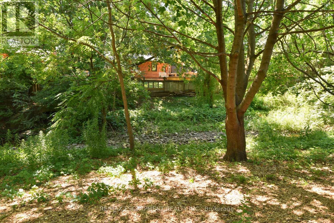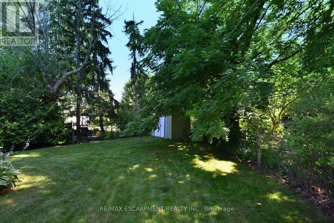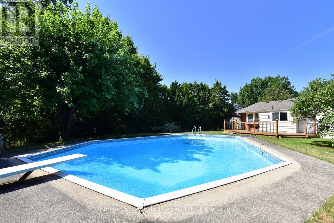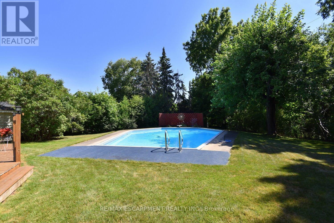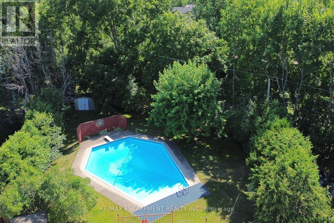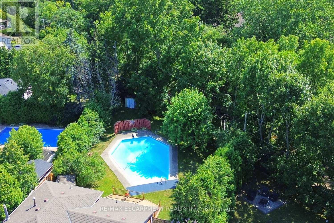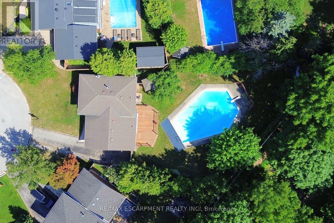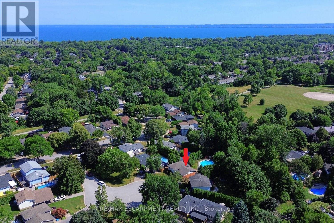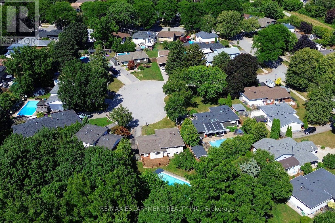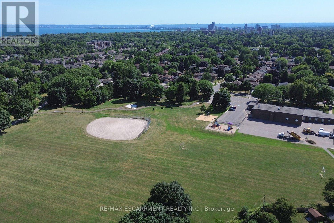3 Bedroom
2 Bathroom
700 - 1100 sqft
Fireplace
Inground Pool
Central Air Conditioning
Forced Air
$1,099,900
Rare opportunity to own this meticulously maintained split-level home, lovingly cared for by its original owner since 1967. Located on a quiet court in desirable South Burlington, within the sought-after Nelson High School catchment, this property sits on a private, pie-shaped ravine lot featuring a beautiful backyard oasis complete with an in-ground pool - perfect for entertaining or relaxing in nature. The home offers spacious principal rooms, ideal for family living and gatherings. While move-in ready, it also presents a perfect canvas to add your personal touch. Recent updates include most windows and a new furnace (2025). Situated in a family-friendly neighbourhood close to parks, schools, and amenities, this is a rare find in an exceptional location. (id:41954)
Property Details
|
MLS® Number
|
W12305386 |
|
Property Type
|
Single Family |
|
Community Name
|
Roseland |
|
Amenities Near By
|
Hospital, Public Transit |
|
Community Features
|
Community Centre |
|
Equipment Type
|
Water Heater |
|
Features
|
Level Lot, Ravine, Flat Site |
|
Parking Space Total
|
3 |
|
Pool Type
|
Inground Pool |
|
Rental Equipment Type
|
Water Heater |
|
Structure
|
Deck, Shed |
Building
|
Bathroom Total
|
2 |
|
Bedrooms Above Ground
|
3 |
|
Bedrooms Total
|
3 |
|
Age
|
51 To 99 Years |
|
Amenities
|
Fireplace(s) |
|
Appliances
|
All |
|
Basement Development
|
Finished |
|
Basement Type
|
Full (finished) |
|
Construction Style Attachment
|
Detached |
|
Construction Style Split Level
|
Sidesplit |
|
Cooling Type
|
Central Air Conditioning |
|
Exterior Finish
|
Aluminum Siding, Brick |
|
Fireplace Present
|
Yes |
|
Fireplace Total
|
1 |
|
Foundation Type
|
Block |
|
Heating Fuel
|
Natural Gas |
|
Heating Type
|
Forced Air |
|
Size Interior
|
700 - 1100 Sqft |
|
Type
|
House |
|
Utility Water
|
Municipal Water |
Parking
Land
|
Acreage
|
No |
|
Land Amenities
|
Hospital, Public Transit |
|
Sewer
|
Sanitary Sewer |
|
Size Depth
|
114 Ft |
|
Size Frontage
|
30 Ft |
|
Size Irregular
|
30 X 114 Ft |
|
Size Total Text
|
30 X 114 Ft|under 1/2 Acre |
Rooms
| Level |
Type |
Length |
Width |
Dimensions |
|
Second Level |
Bathroom |
|
|
Measurements not available |
|
Second Level |
Primary Bedroom |
4.17 m |
3.3 m |
4.17 m x 3.3 m |
|
Second Level |
Bedroom 2 |
4.04 m |
3.05 m |
4.04 m x 3.05 m |
|
Second Level |
Bedroom 3 |
3 m |
2.12 m |
3 m x 2.12 m |
|
Basement |
Utility Room |
|
|
Measurements not available |
|
Basement |
Family Room |
5.51 m |
3.91 m |
5.51 m x 3.91 m |
|
Basement |
Bathroom |
|
|
Measurements not available |
|
Basement |
Laundry Room |
|
|
Measurements not available |
|
Main Level |
Living Room |
4.52 m |
4.5 m |
4.52 m x 4.5 m |
|
Main Level |
Dining Room |
3.1 m |
2.54 m |
3.1 m x 2.54 m |
|
Main Level |
Kitchen |
4.09 m |
3.23 m |
4.09 m x 3.23 m |
https://www.realtor.ca/real-estate/28649497/552-hull-court-burlington-roseland-roseland
