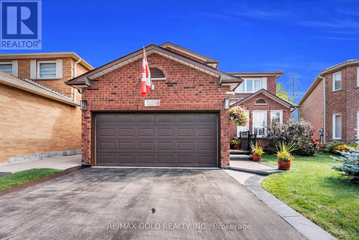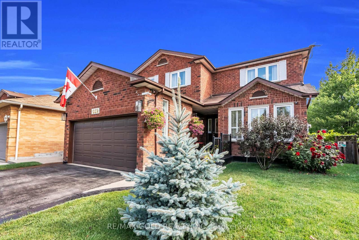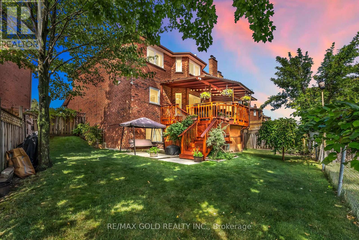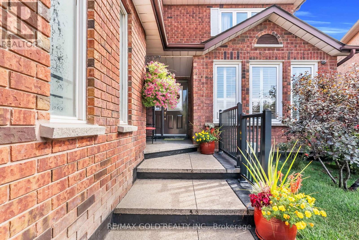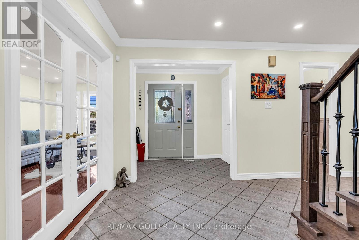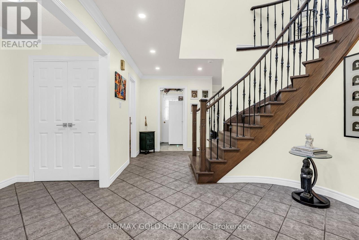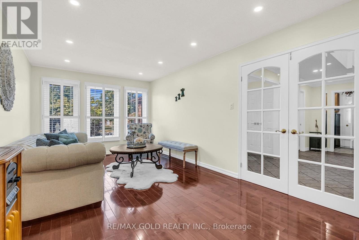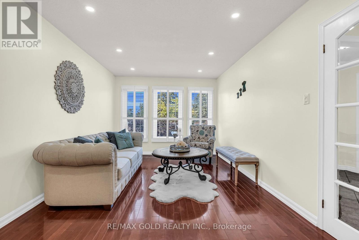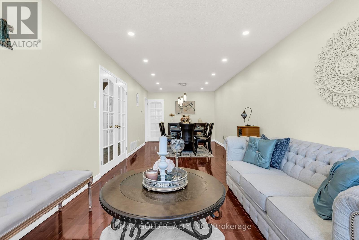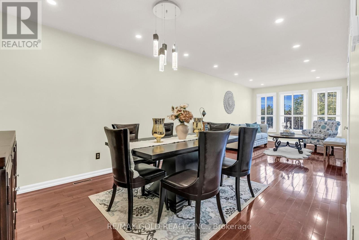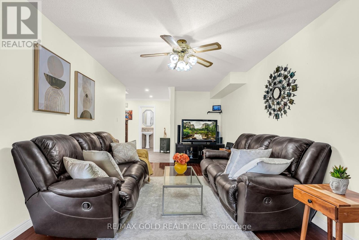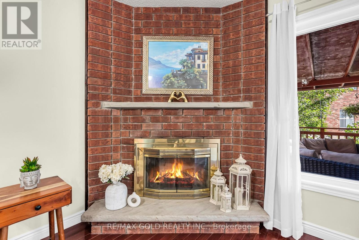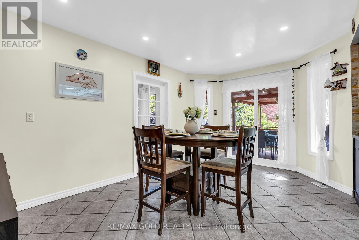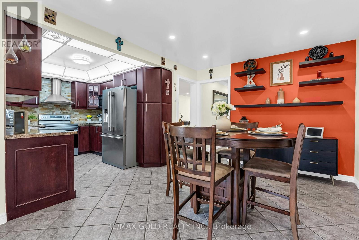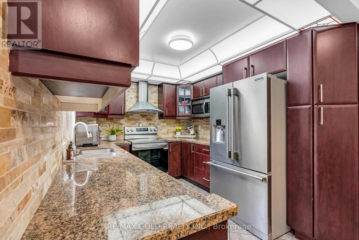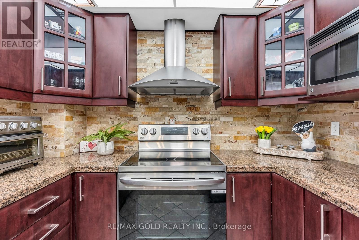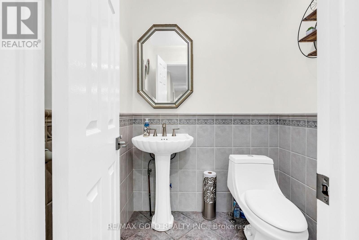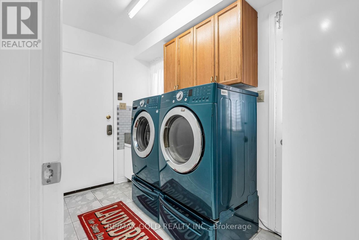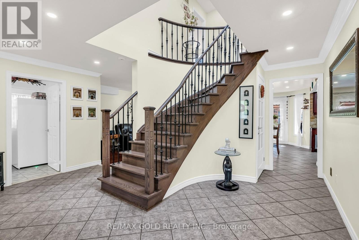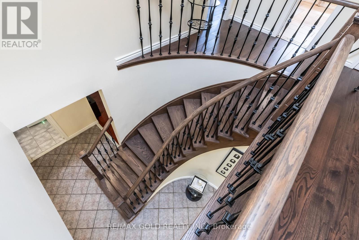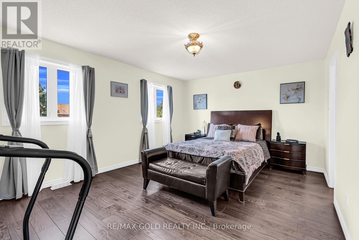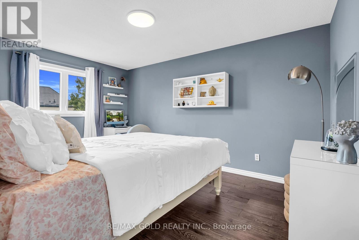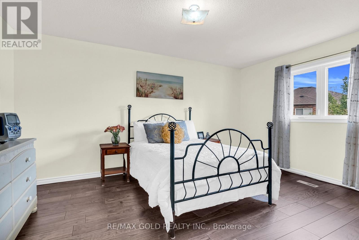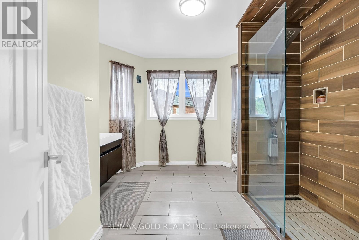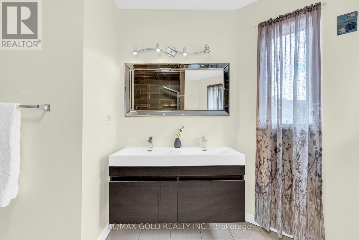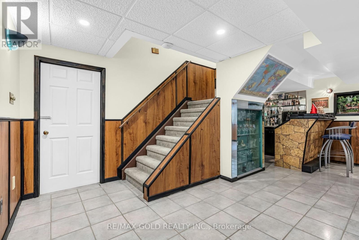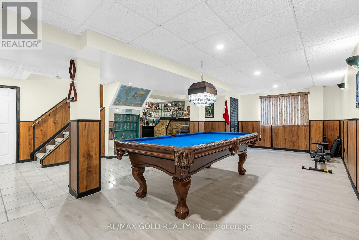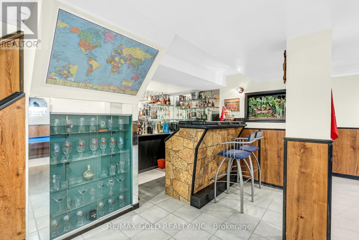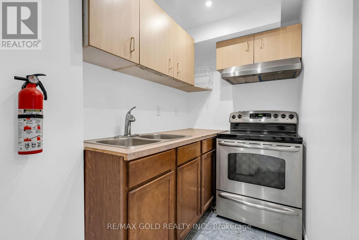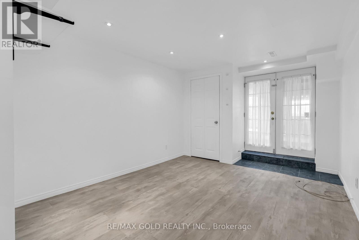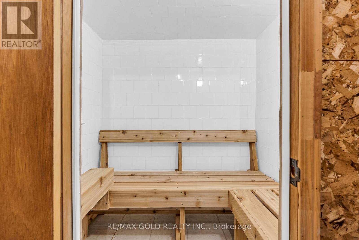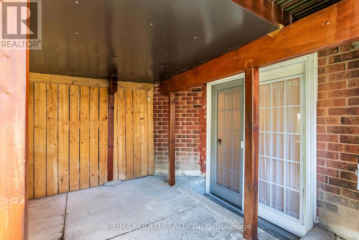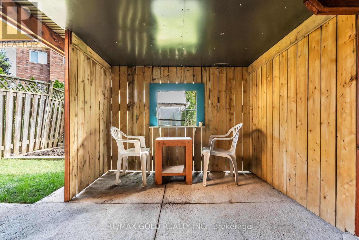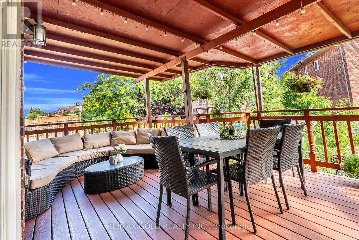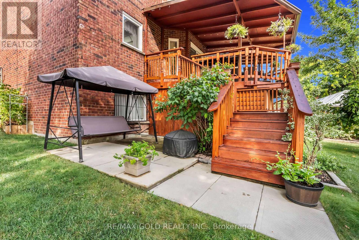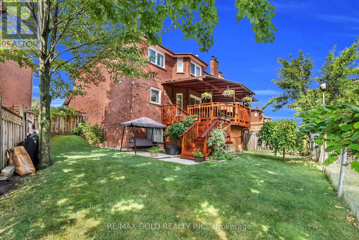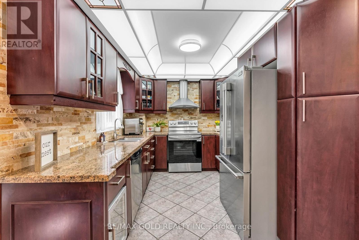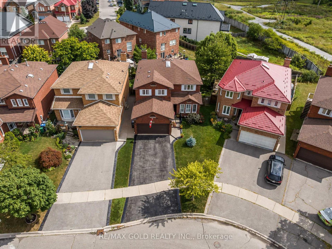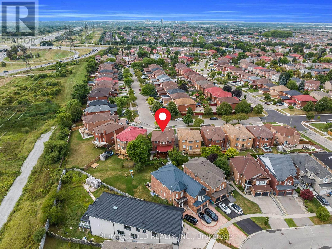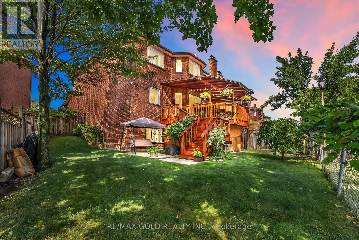5 Bedroom
4 Bathroom
2500 - 3000 sqft
Fireplace
Central Air Conditioning
Forced Air
Landscaped
$1,480,000
Welcome to Your Dream Home in Mississaugas Most Desirable Neighbourhood This beautifullyupgraded 5-bedroom, 4-bathroom detached home perfectly combines elegance, comfort, and modernliving. Nestled on a quiet, family-friendly street, its just minutes from Square One ShoppingCentre, Hwy 403, and GO Transit, offering unparalleled convenience.Step inside to a bright, open-concept layout with maple hardwood and tile floors, expansivesun-filled windows, and sophisticated pot lighting throughout. The chef-inspired kitchen is atrue masterpiece, featuring marble countertops, premium stainless-steel appliances, customcabinetry, and stunning California lighting. Enjoy serene views of the backyard through thekitchen window as you prepare meals, or relax in the inviting family room by the fireplace.Separate living and dining areas provide the perfect space for entertaining guests in style.Upstairs, discover four large and spacious bedrooms bathed in natural light from a skylight,creating a warm and airy ambiance. The luxurious primary suite includes a generous walk-incloset and spa-like ensuite, while the additional bedrooms offer ample space for family,guests, or a home office.The fully finished basement adds a fifth bedroom and an entertainers dream with a high-endbar, recreation lounge, and built-in sauna. A separate porch provides private access to thebasement, ideal for in-laws or tenants, with rental income potential.Step outside to your own private backyard oasis featuring a rare, oversized vinyl waterproofdeck, mature trees, beautifully landscaped gardens, and a greenhouse perfect for relaxing,entertaining, or enjoying summer evenings.Additional features include a central vacuum system, double-car garage with extended driveway,convenient main-floor laundry, and walking distance to top-rated schools, parks, andrecreational trails.This home is a perfect blend of luxury, functionality, and location a rare opportunity tolive in one of Mississauga's finest neighborhoods. (id:41954)
Property Details
|
MLS® Number
|
W12355008 |
|
Property Type
|
Single Family |
|
Community Name
|
Hurontario |
|
Amenities Near By
|
Park, Public Transit, Schools |
|
Equipment Type
|
Water Heater |
|
Features
|
Flat Site, Level, In-law Suite, Sauna |
|
Parking Space Total
|
3 |
|
Rental Equipment Type
|
Water Heater |
|
Structure
|
Deck, Greenhouse |
|
View Type
|
City View |
Building
|
Bathroom Total
|
4 |
|
Bedrooms Above Ground
|
4 |
|
Bedrooms Below Ground
|
1 |
|
Bedrooms Total
|
5 |
|
Age
|
31 To 50 Years |
|
Amenities
|
Fireplace(s) |
|
Appliances
|
Garage Door Opener Remote(s), Oven - Built-in, Water Heater - Tankless, Water Heater, All, Blinds, Dishwasher, Dryer, Stove, Washer, Refrigerator |
|
Basement Development
|
Finished |
|
Basement Features
|
Separate Entrance, Walk Out |
|
Basement Type
|
N/a (finished) |
|
Construction Status
|
Insulation Upgraded |
|
Construction Style Attachment
|
Detached |
|
Cooling Type
|
Central Air Conditioning |
|
Exterior Finish
|
Brick, Stone |
|
Fire Protection
|
Alarm System |
|
Fireplace Present
|
Yes |
|
Fireplace Total
|
1 |
|
Flooring Type
|
Carpeted, Ceramic |
|
Foundation Type
|
Brick, Concrete, Poured Concrete, Slab |
|
Half Bath Total
|
1 |
|
Heating Fuel
|
Wood |
|
Heating Type
|
Forced Air |
|
Stories Total
|
2 |
|
Size Interior
|
2500 - 3000 Sqft |
|
Type
|
House |
|
Utility Water
|
Municipal Water, Unknown |
Parking
Land
|
Access Type
|
Public Road |
|
Acreage
|
No |
|
Land Amenities
|
Park, Public Transit, Schools |
|
Landscape Features
|
Landscaped |
|
Sewer
|
Sanitary Sewer |
|
Size Depth
|
109 Ft ,7 In |
|
Size Frontage
|
33 Ft ,8 In |
|
Size Irregular
|
33.7 X 109.6 Ft |
|
Size Total Text
|
33.7 X 109.6 Ft |
Rooms
| Level |
Type |
Length |
Width |
Dimensions |
|
Second Level |
Primary Bedroom |
5.49 m |
3.74 m |
5.49 m x 3.74 m |
|
Second Level |
Bedroom 2 |
4.58 m |
3.29 m |
4.58 m x 3.29 m |
|
Second Level |
Bedroom 3 |
4.58 m |
3.29 m |
4.58 m x 3.29 m |
|
Second Level |
Bedroom 4 |
4.58 m |
3.29 m |
4.58 m x 3.29 m |
|
Basement |
Bedroom 5 |
3.59 m |
3.1 m |
3.59 m x 3.1 m |
|
Basement |
Recreational, Games Room |
7.69 m |
6 m |
7.69 m x 6 m |
|
Main Level |
Living Room |
8.83 m |
3.27 m |
8.83 m x 3.27 m |
|
Main Level |
Dining Room |
8.83 m |
3.27 m |
8.83 m x 3.27 m |
|
Main Level |
Kitchen |
3.38 m |
2.74 m |
3.38 m x 2.74 m |
|
Main Level |
Eating Area |
3.14 m |
4.72 m |
3.14 m x 4.72 m |
|
Main Level |
Family Room |
6.47 m |
3.2 m |
6.47 m x 3.2 m |
Utilities
|
Cable
|
Available |
|
Electricity
|
Available |
https://www.realtor.ca/real-estate/28756371/552-farwell-crescent-mississauga-hurontario-hurontario
