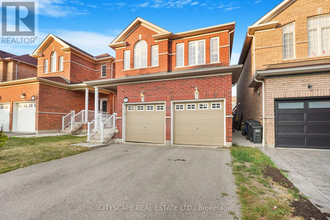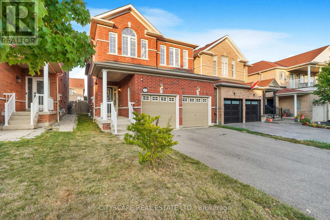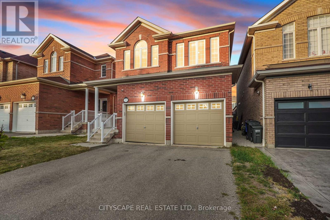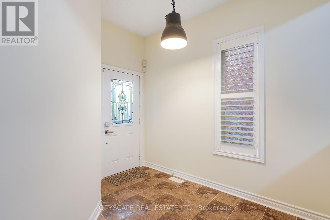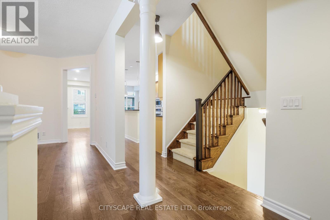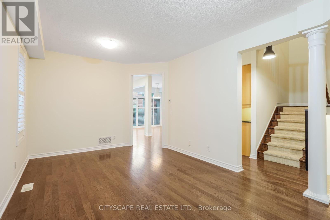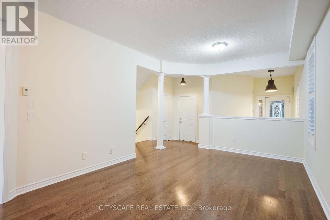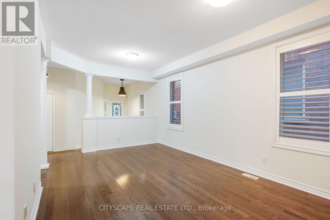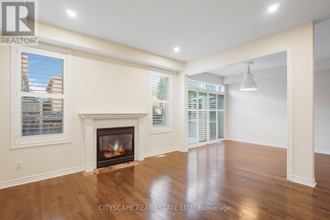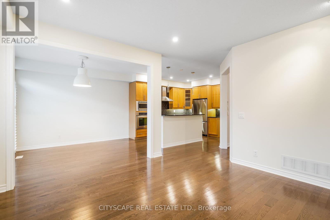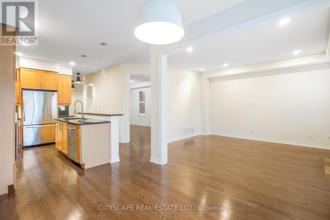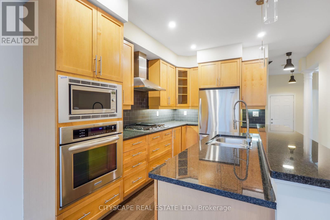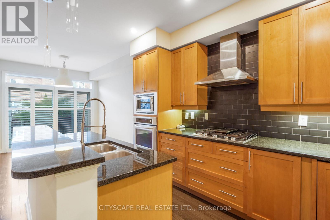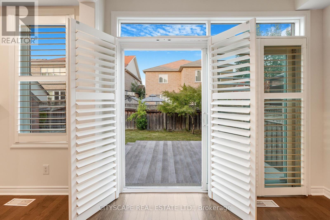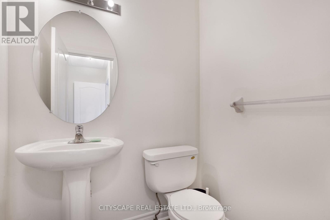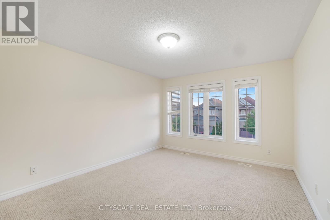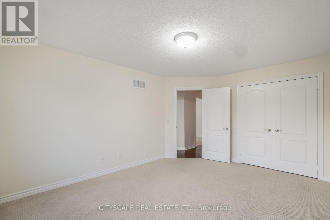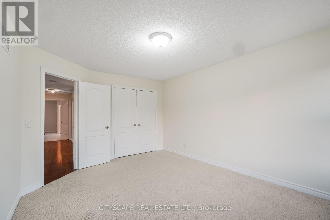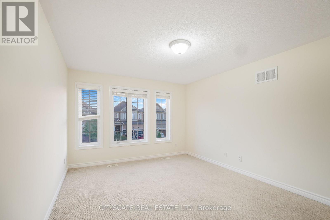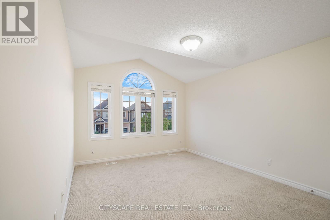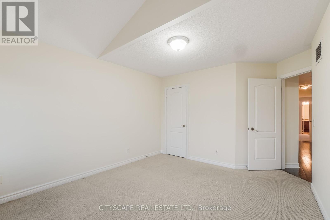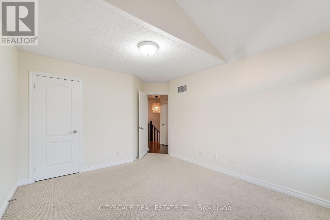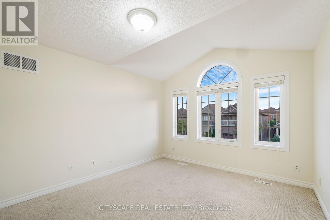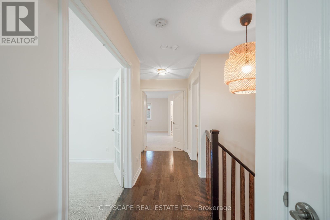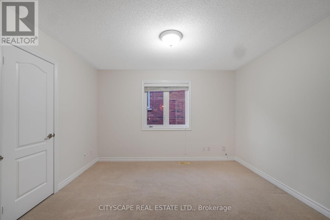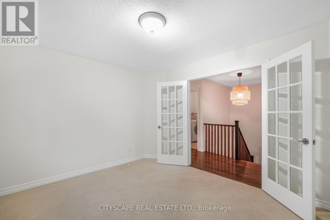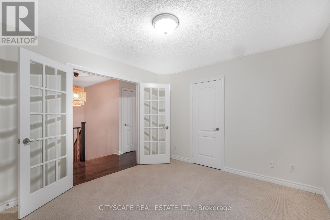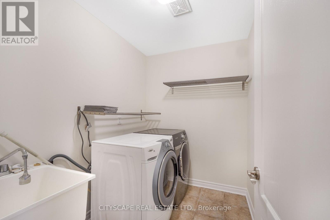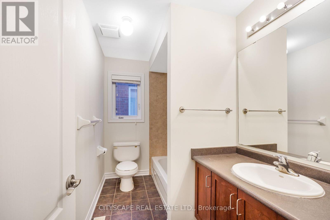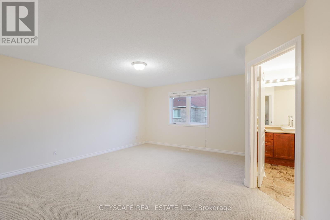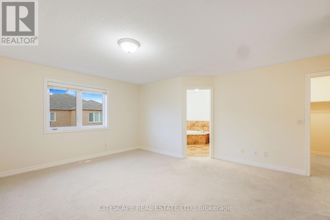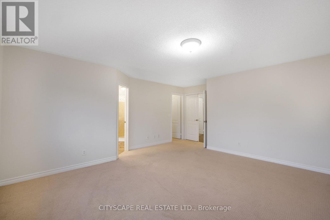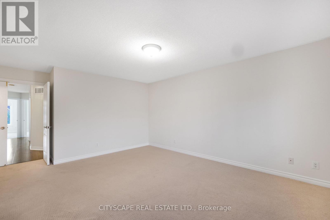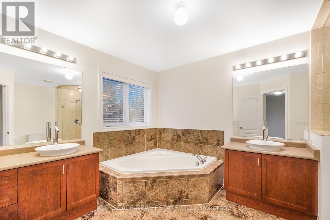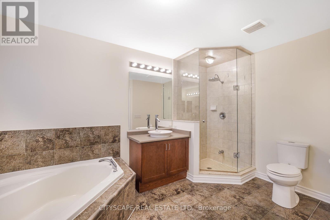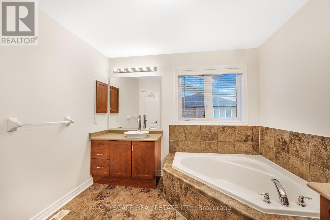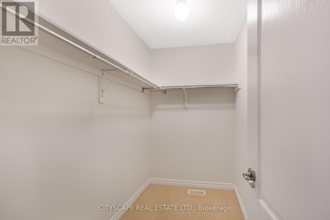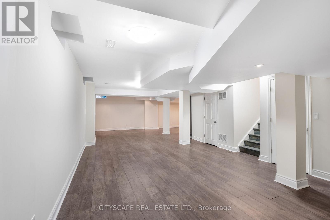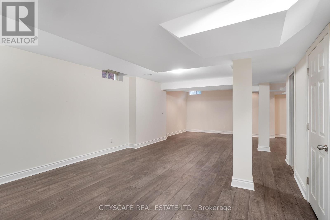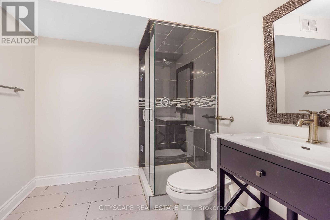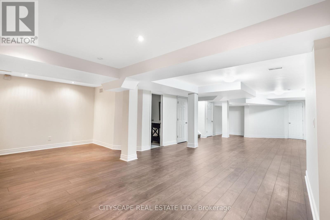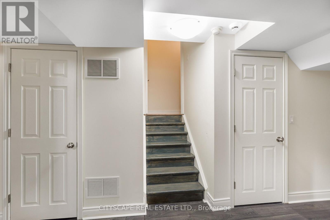4 Bedroom
4 Bathroom
2000 - 2500 sqft
Fireplace
Central Air Conditioning
Forced Air
$1,349,000
Welcome to 5515 Challenger Dr, Mississauga an immaculate detached home featuring gleaming dark chocolate hardwood floors, a matching oak staircase, cozy family room with gas fireplace, soaring 9-ft ceilings with California shutters, and a dream kitchen with granite countertops, under-mount sink, KitchenAid built-in stainless steel appliances, and ceramic backsplash; the spacious master retreat offers a spa-like 6-piece ensuite, all bedrooms enjoy upgraded carpet with the convenience of second-floor laundry, and a brand-new professionally finished basement adds even more stylish living space. (id:41954)
Property Details
|
MLS® Number
|
W12429252 |
|
Property Type
|
Single Family |
|
Community Name
|
Churchill Meadows |
|
Equipment Type
|
Water Heater |
|
Parking Space Total
|
4 |
|
Rental Equipment Type
|
Water Heater |
Building
|
Bathroom Total
|
4 |
|
Bedrooms Above Ground
|
4 |
|
Bedrooms Total
|
4 |
|
Appliances
|
Dishwasher, Dryer, Microwave, Oven, Stove, Washer, Refrigerator |
|
Basement Development
|
Finished |
|
Basement Type
|
N/a (finished) |
|
Construction Style Attachment
|
Detached |
|
Cooling Type
|
Central Air Conditioning |
|
Exterior Finish
|
Brick |
|
Fireplace Present
|
Yes |
|
Flooring Type
|
Hardwood, Laminate |
|
Foundation Type
|
Unknown |
|
Half Bath Total
|
1 |
|
Heating Fuel
|
Natural Gas |
|
Heating Type
|
Forced Air |
|
Stories Total
|
2 |
|
Size Interior
|
2000 - 2500 Sqft |
|
Type
|
House |
|
Utility Water
|
Municipal Water |
Parking
Land
|
Acreage
|
No |
|
Sewer
|
Sanitary Sewer |
|
Size Depth
|
85 Ft ,4 In |
|
Size Frontage
|
28 Ft ,7 In |
|
Size Irregular
|
28.6 X 85.4 Ft |
|
Size Total Text
|
28.6 X 85.4 Ft |
Rooms
| Level |
Type |
Length |
Width |
Dimensions |
|
Second Level |
Primary Bedroom |
4.9 m |
4.6 m |
4.9 m x 4.6 m |
|
Second Level |
Bedroom 2 |
4.65 m |
3.6 m |
4.65 m x 3.6 m |
|
Second Level |
Bedroom 3 |
3.35 m |
4.02 m |
3.35 m x 4.02 m |
|
Second Level |
Bedroom 4 |
3.75 m |
3.3 m |
3.75 m x 3.3 m |
|
Second Level |
Laundry Room |
|
|
Measurements not available |
|
Basement |
Recreational, Games Room |
10 m |
8.65 m |
10 m x 8.65 m |
|
Main Level |
Living Room |
5.5 m |
3.5 m |
5.5 m x 3.5 m |
|
Main Level |
Dining Room |
|
|
Measurements not available |
|
Main Level |
Kitchen |
3.75 m |
3.4 m |
3.75 m x 3.4 m |
|
Main Level |
Eating Area |
3.65 m |
2.95 m |
3.65 m x 2.95 m |
|
Main Level |
Family Room |
4.3 m |
4 m |
4.3 m x 4 m |
https://www.realtor.ca/real-estate/28918352/5515-challenger-drive-mississauga-churchill-meadows-churchill-meadows
