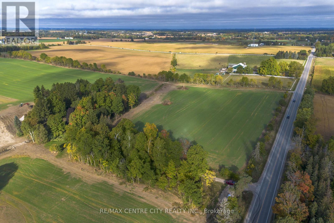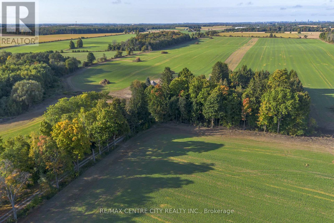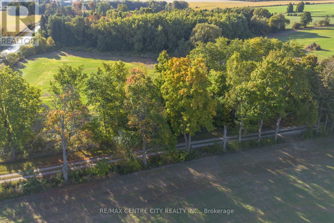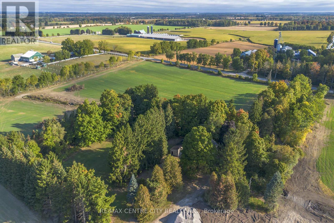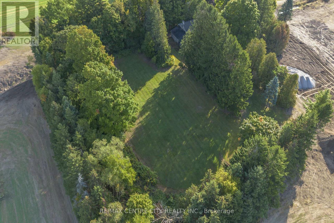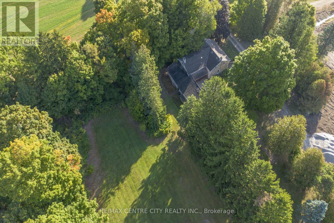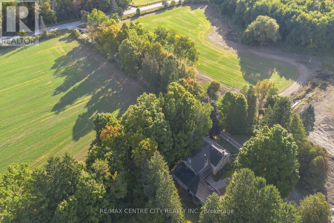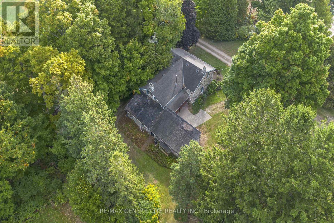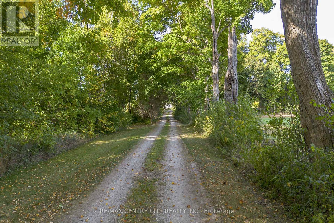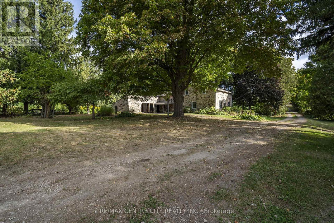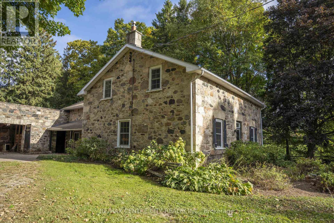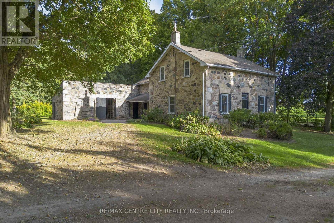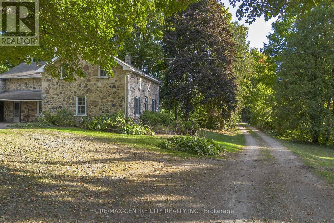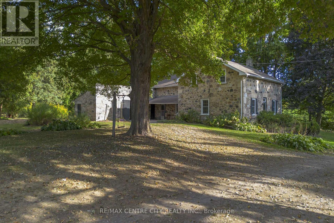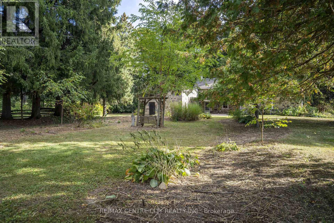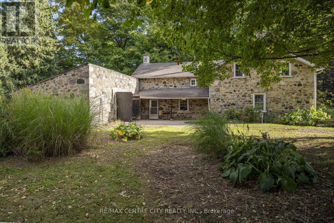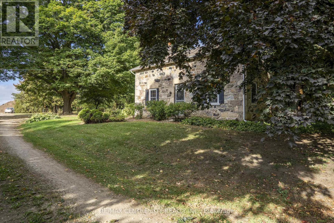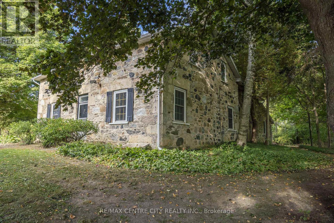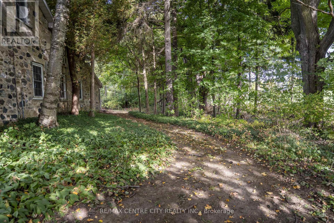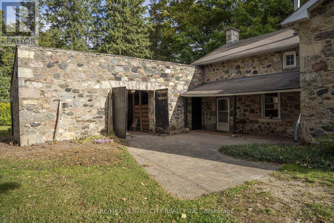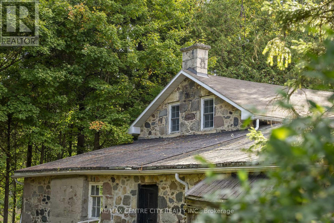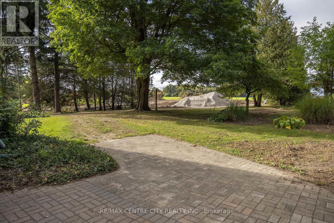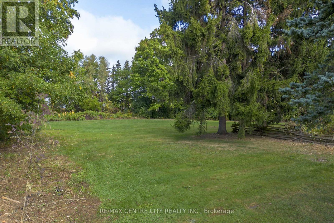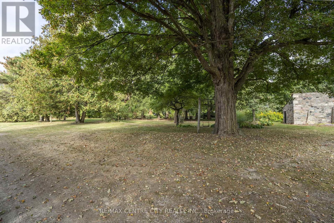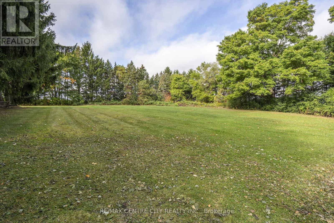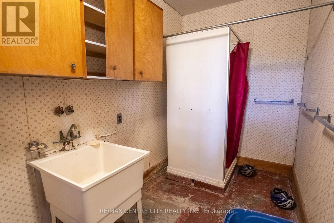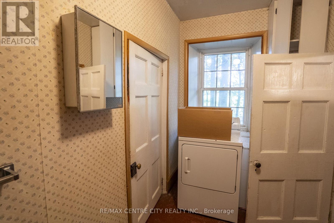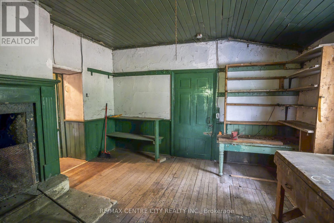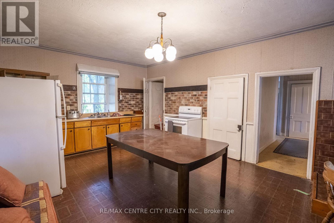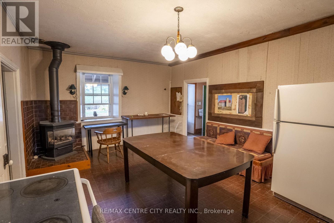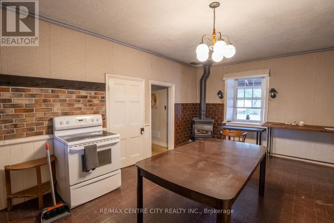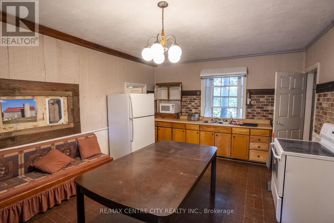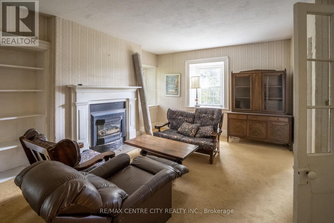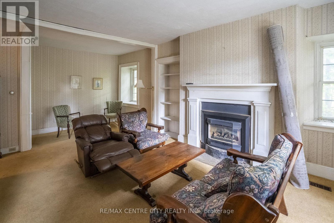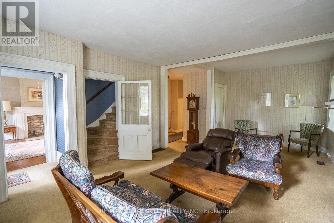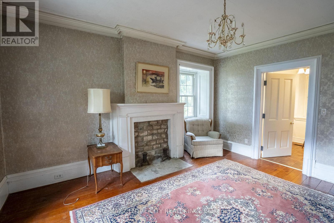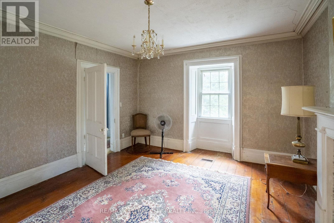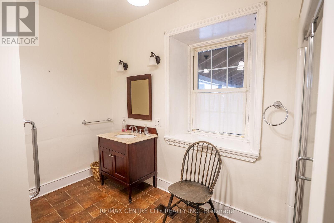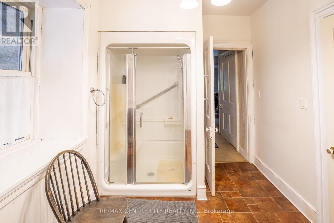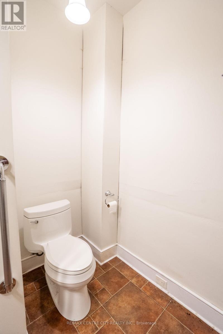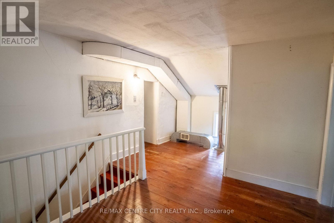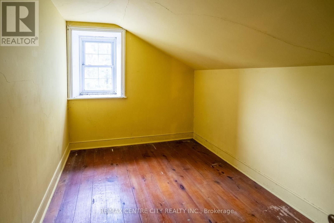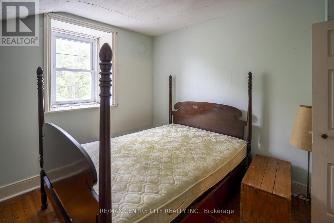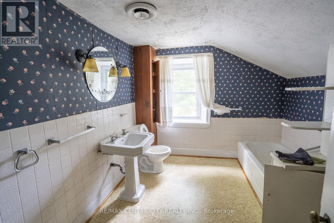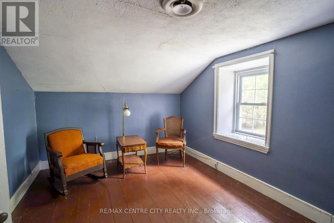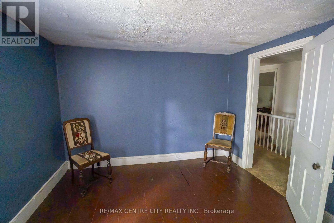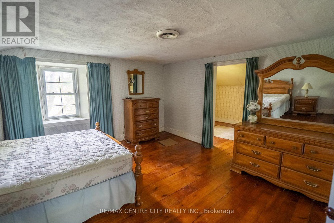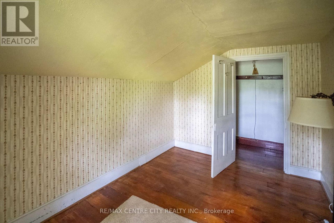5 Bedroom
2 Bathroom
1100 - 1500 sqft
Fireplace
None
Forced Air
Acreage
Landscaped
$1,650,000
If you enjoy historical charm, then you will love this piece of Wellington County history. Down a long, tree-lined laneway, you will find this natural stone 5-bedroom, 2-bathroom home, built in 1844. Set on 4acres and surrounded by farmers fields, the gardens, creek, and mature trees create the perfect private oasis for those wailing to enjoy life in the country. The home offers plenty of large living spaces, including two living rooms, and has charming features like original hardwood flooring. This is a solid home waiting for your personal touch. The historic carriage house, attached to the home, is a great spot for extra storage. This is an excellent rural property that offers plenty or wide open spaces to enjoy, while still being close to town. The buzzing City of Guelph is only a short 1 o minute drive away. Don't miss the video tourl (id:41954)
Property Details
|
MLS® Number
|
X12438562 |
|
Property Type
|
Single Family |
|
Community Name
|
Rural Guelph/Eramosa West |
|
Amenities Near By
|
Schools |
|
Community Features
|
School Bus |
|
Features
|
Wooded Area, Irregular Lot Size, Rolling, Open Space, Lane, Country Residential, Guest Suite |
|
Parking Space Total
|
4 |
Building
|
Bathroom Total
|
2 |
|
Bedrooms Above Ground
|
5 |
|
Bedrooms Total
|
5 |
|
Age
|
100+ Years |
|
Amenities
|
Fireplace(s) |
|
Appliances
|
Water Heater, Stove, Refrigerator |
|
Basement Development
|
Unfinished |
|
Basement Type
|
N/a (unfinished) |
|
Cooling Type
|
None |
|
Exterior Finish
|
Stone |
|
Fire Protection
|
Smoke Detectors |
|
Fireplace Present
|
Yes |
|
Foundation Type
|
Stone |
|
Heating Fuel
|
Natural Gas |
|
Heating Type
|
Forced Air |
|
Stories Total
|
2 |
|
Size Interior
|
1100 - 1500 Sqft |
|
Type
|
House |
|
Utility Water
|
Drilled Well |
Parking
Land
|
Acreage
|
Yes |
|
Land Amenities
|
Schools |
|
Landscape Features
|
Landscaped |
|
Sewer
|
Septic System |
|
Size Depth
|
242 M |
|
Size Frontage
|
124 M |
|
Size Irregular
|
124 X 242 M |
|
Size Total Text
|
124 X 242 M|2 - 4.99 Acres |
|
Soil Type
|
Loam |
|
Surface Water
|
River/stream |
Rooms
| Level |
Type |
Length |
Width |
Dimensions |
|
Second Level |
Bedroom 3 |
2.65 m |
4.45 m |
2.65 m x 4.45 m |
|
Second Level |
Bedroom 4 |
4.6 m |
3.11 m |
4.6 m x 3.11 m |
|
Second Level |
Primary Bedroom |
4.57 m |
4.45 m |
4.57 m x 4.45 m |
|
Second Level |
Bathroom |
2.68 m |
3.14 m |
2.68 m x 3.14 m |
|
Second Level |
Foyer |
3.38 m |
1.95 m |
3.38 m x 1.95 m |
|
Second Level |
Loft |
5.82 m |
3.45 m |
5.82 m x 3.45 m |
|
Second Level |
Bedroom |
3.35 m |
3.35 m |
3.35 m x 3.35 m |
|
Second Level |
Bedroom 2 |
3.35 m |
2.5 m |
3.35 m x 2.5 m |
|
Main Level |
Mud Room |
4.4 m |
4 m |
4.4 m x 4 m |
|
Main Level |
Pantry |
4.21 m |
1.9 m |
4.21 m x 1.9 m |
|
Main Level |
Laundry Room |
4 m |
1.55 m |
4 m x 1.55 m |
|
Main Level |
Kitchen |
6.07 m |
24.28 m |
6.07 m x 24.28 m |
|
Main Level |
Living Room |
4.08 m |
7.23 m |
4.08 m x 7.23 m |
|
Main Level |
Bathroom |
3.7 m |
2.17 m |
3.7 m x 2.17 m |
|
Main Level |
Foyer |
3.87 m |
1.55 m |
3.87 m x 1.55 m |
Utilities
https://www.realtor.ca/real-estate/28937529/5512-township-rd-3-s-guelpheramosa-rural-guelpheramosa-west
