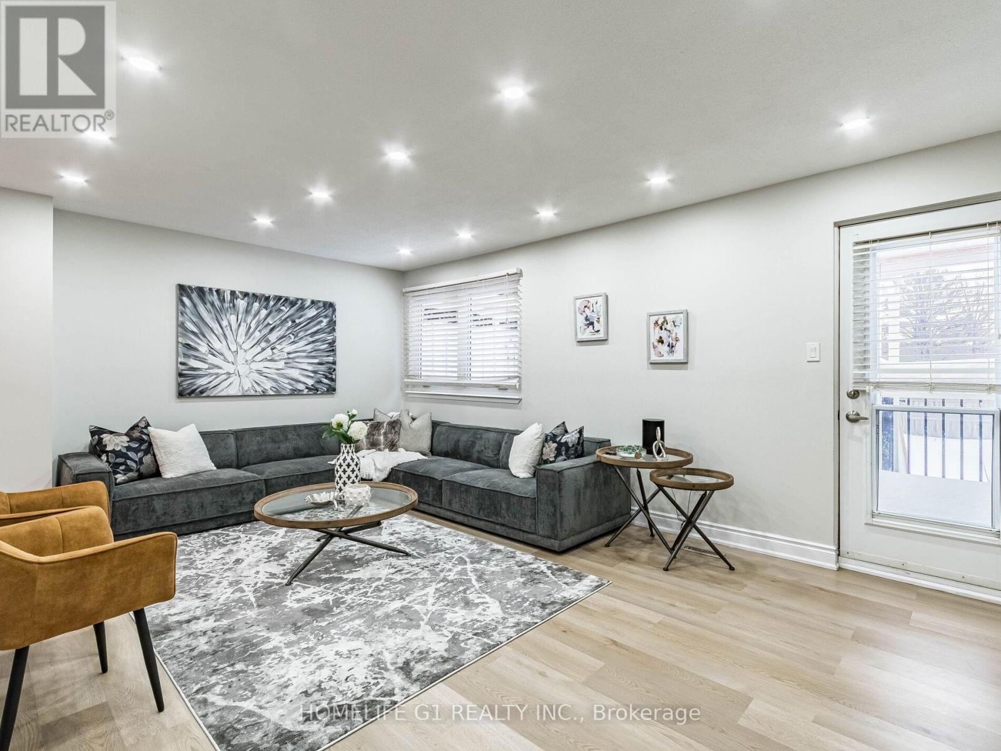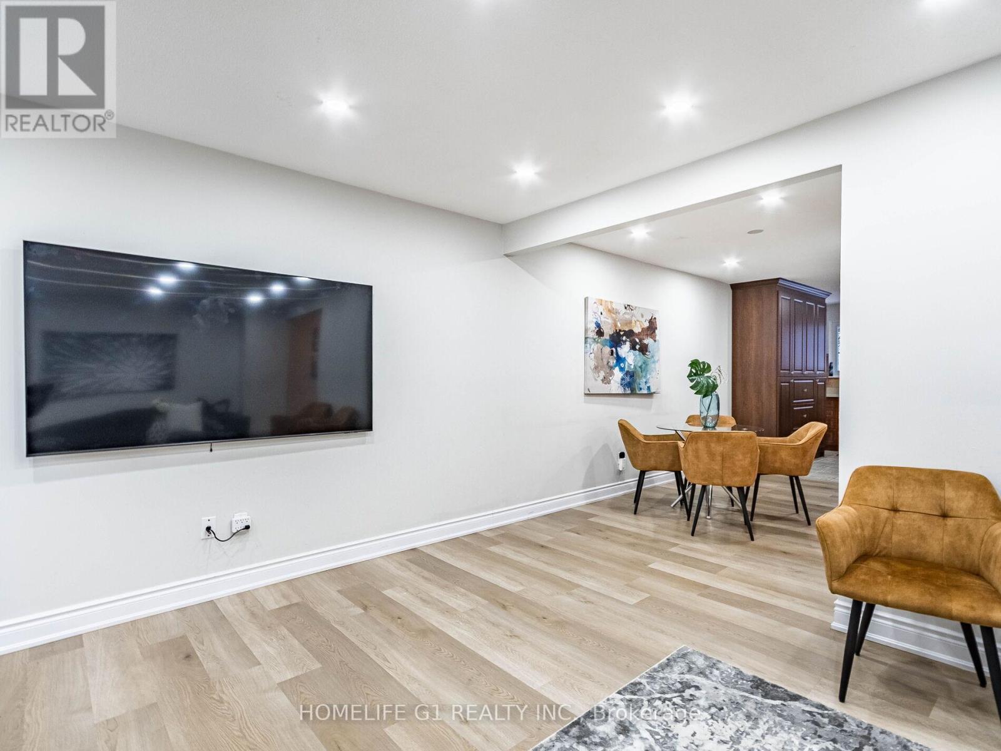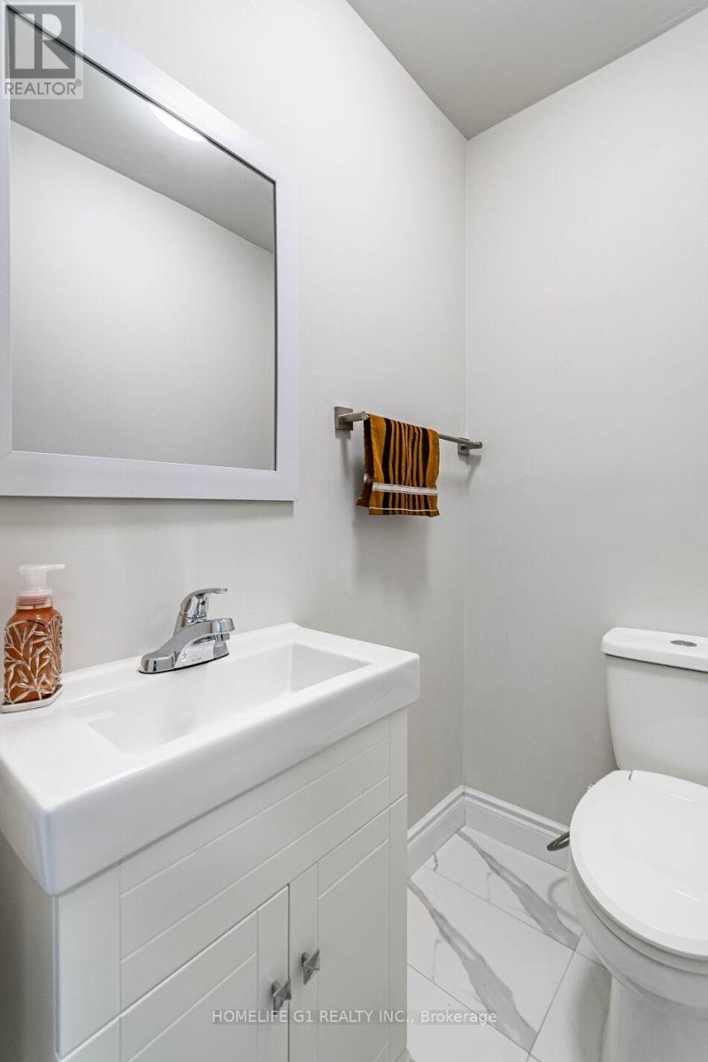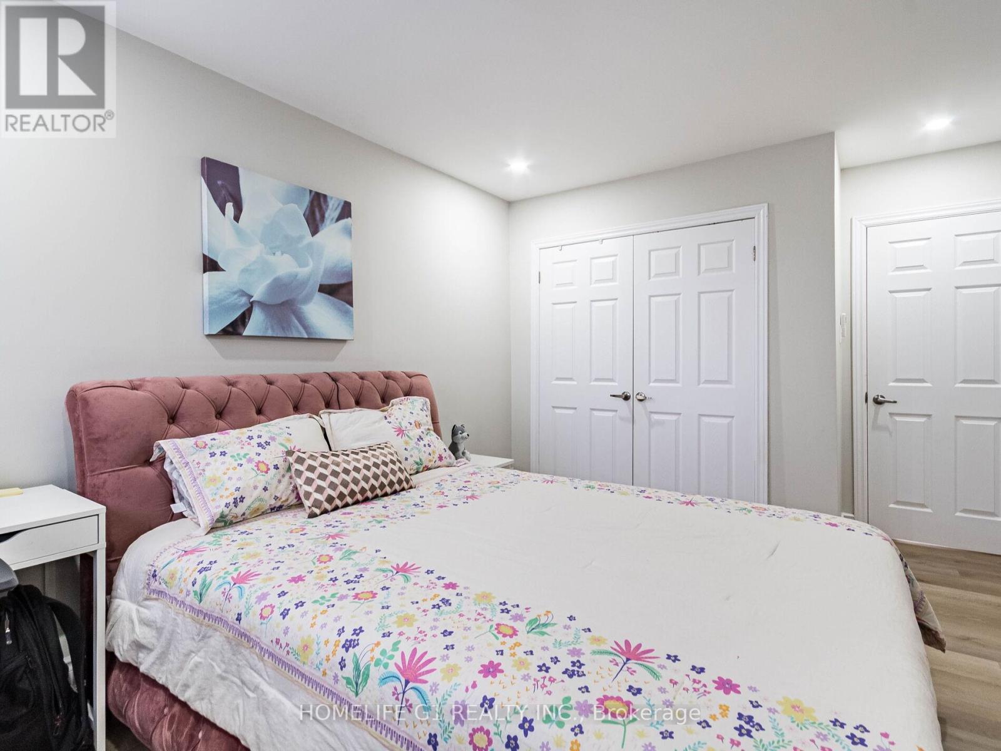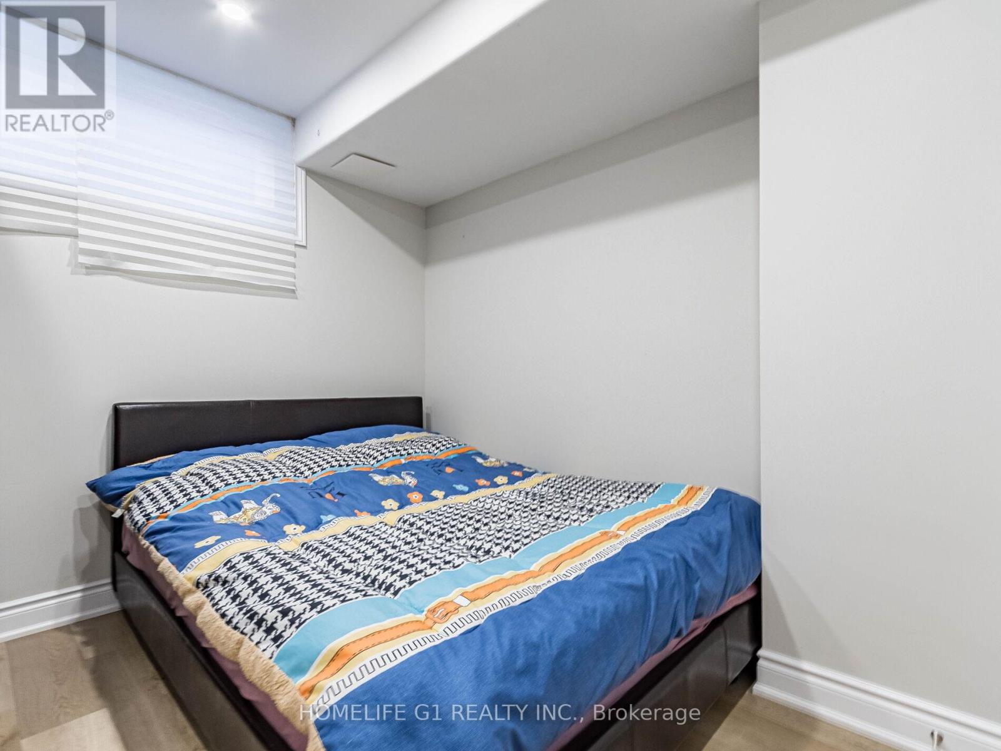4 Bedroom
4 Bathroom
Central Air Conditioning
Forced Air
$798,000
Opportunity knocks with this 3+1 bed, 3+1 bath & 1+1 kitchens FREEHOLD townhouse in South Burlington with Recently upgraded & structurally sound. New Floors & Sub floors, New Staircase, New Quartz Countertops & Kitchen, Pot lights 1 new Washroom added with master upstairs and Basement in Law Suite, updated electrical panel (2020), newer driveway (2022), and New Windows this home is the one you've been waiting for. With its spacious layout, large windows, and the in-law suite in basement which is partially above ground (Side Income), It offers the perfect opportunity for comfort and style while being easy on the pocket. Conveniently located in South Burlington, this property enjoys proximity to a range of amenities from shopping (Shopper and no frills walking away) and dining to parks and schools, everything you need is within reach. Commuters will appreciate the easy access to highways and public transit, making travel a breeze. You don't want to miss this opportunity to make this house your new home! (id:41954)
Property Details
|
MLS® Number
|
W11986133 |
|
Property Type
|
Single Family |
|
Community Name
|
Appleby |
|
Features
|
Carpet Free, In-law Suite |
|
Parking Space Total
|
2 |
Building
|
Bathroom Total
|
4 |
|
Bedrooms Above Ground
|
3 |
|
Bedrooms Below Ground
|
1 |
|
Bedrooms Total
|
4 |
|
Basement Development
|
Finished |
|
Basement Features
|
Apartment In Basement, Walk Out |
|
Basement Type
|
N/a (finished) |
|
Construction Style Attachment
|
Attached |
|
Cooling Type
|
Central Air Conditioning |
|
Exterior Finish
|
Brick |
|
Foundation Type
|
Concrete |
|
Half Bath Total
|
1 |
|
Heating Fuel
|
Natural Gas |
|
Heating Type
|
Forced Air |
|
Stories Total
|
2 |
|
Type
|
Row / Townhouse |
|
Utility Water
|
Municipal Water |
Parking
Land
|
Acreage
|
No |
|
Sewer
|
Sanitary Sewer |
|
Size Depth
|
172 Ft |
|
Size Frontage
|
19 Ft |
|
Size Irregular
|
19 X 172 Ft |
|
Size Total Text
|
19 X 172 Ft |
https://www.realtor.ca/real-estate/27947224/5510-schueller-crescent-burlington-appleby-appleby


