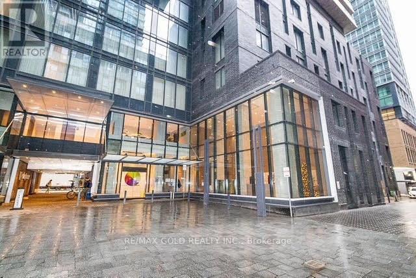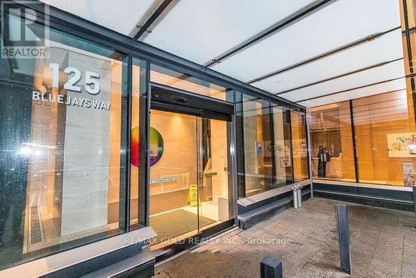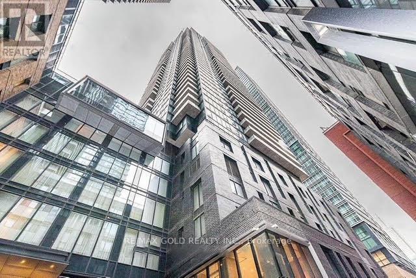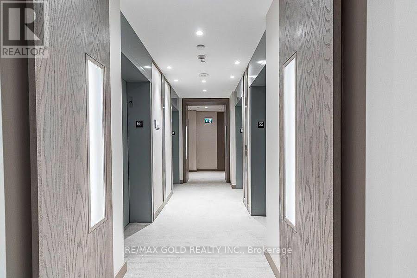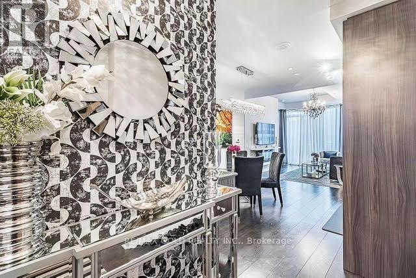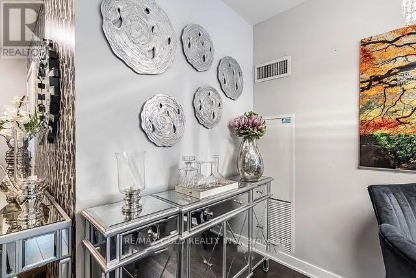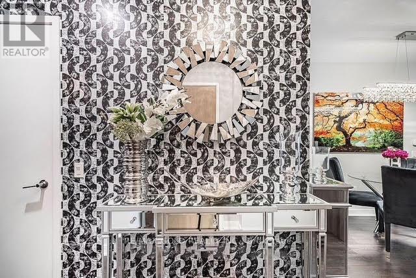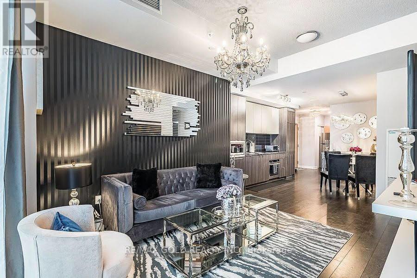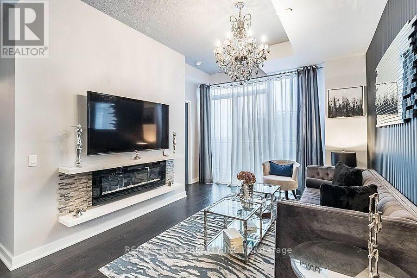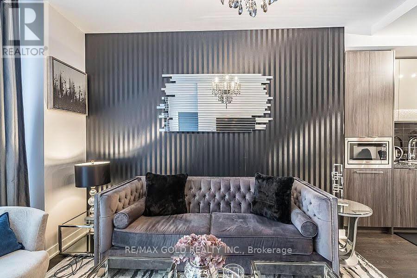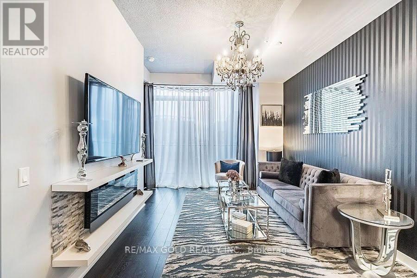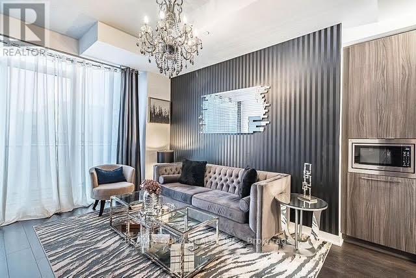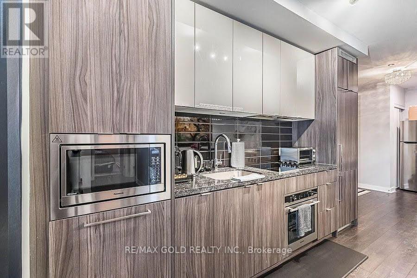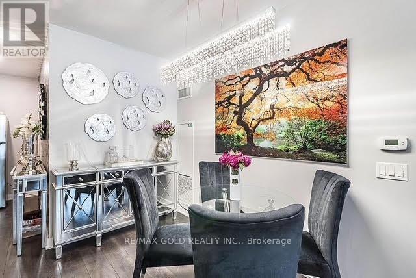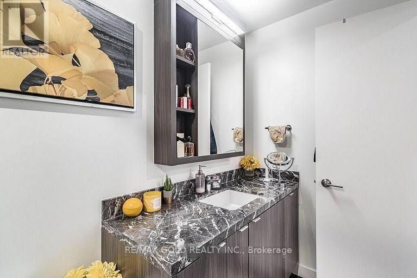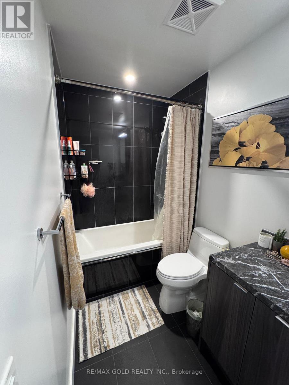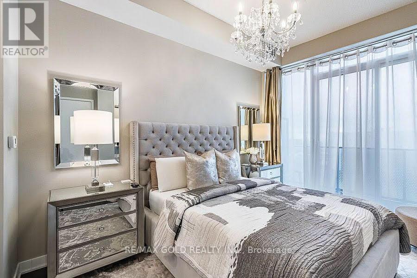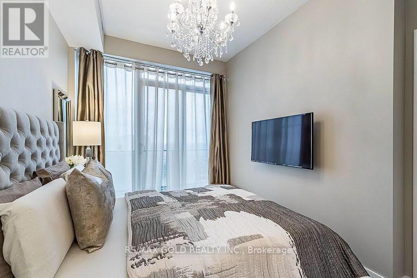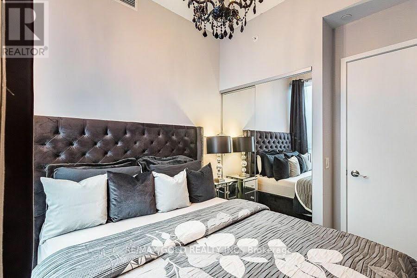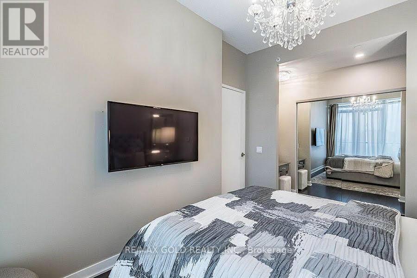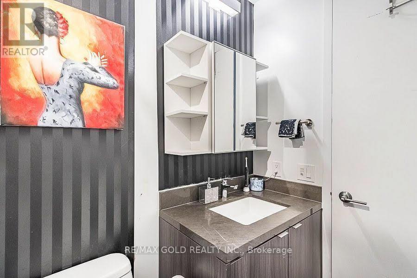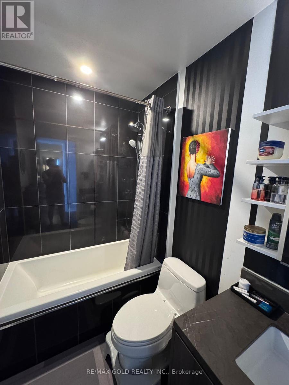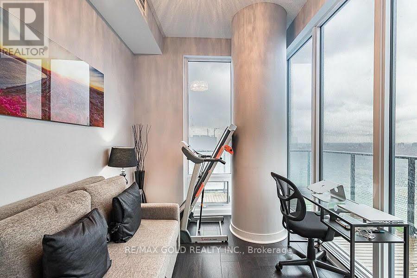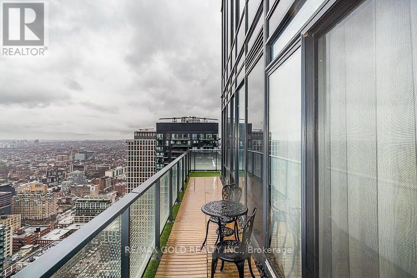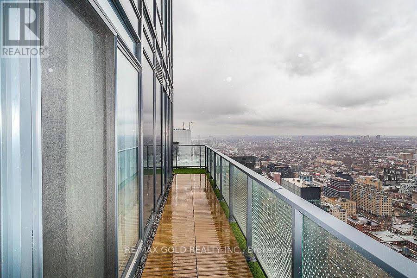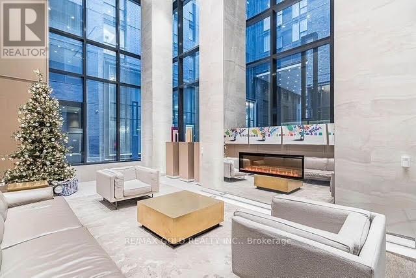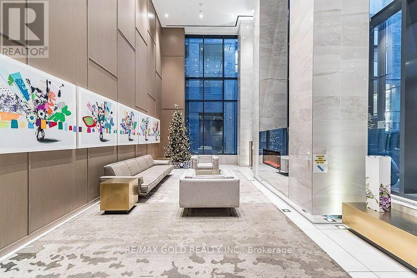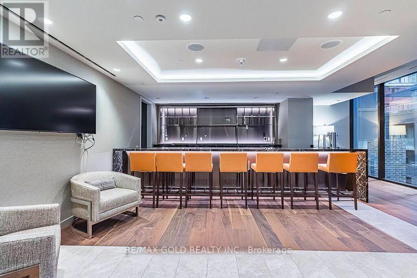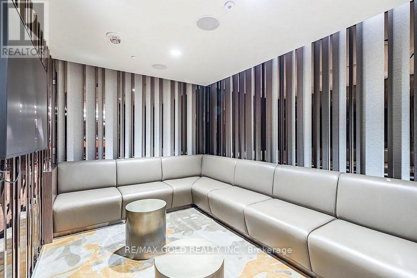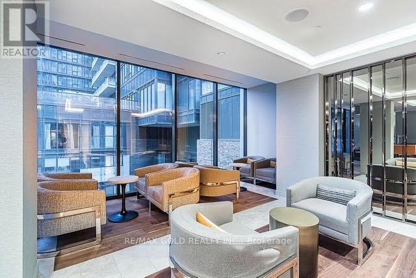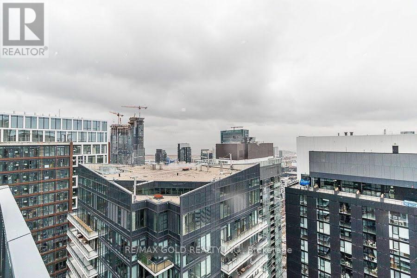3 Bedroom
2 Bathroom
1000 - 1199 sqft
Indoor Pool
Central Air Conditioning
Forced Air
$1,140,000Maintenance, Common Area Maintenance, Insurance
$789.42 Monthly
Penthouse Living in the Heart of Toronto !! Welcome to this spacious King Blue Penthouse, offering 3 bedrooms, 2 full bathrooms, and a wraparound balcony with breathtaking city views ** The heart of the home showcases an open-concept layout with floor-to-ceiling windows, filling the space with natural light. Elegant upgrades throughout include hardwood and marble flooring, a gourmet kitchen with granite countertops, and high-end appliances perfect for culinary enthusiasts ;Built in customized closet organizers in both bedrooms; World-Class Amenities: Residents enjoy exclusive access to a rooftop terrace with outdoor pool and bar, a fully equipped gym, theatre room, party lounge, guest suites, and 24-hour concierge service, all designed to complement a luxurious downtown lifestyle. Prime Location: Perfectly situated steps from The Well, daycare, schools, grocery stores, and a community center, with the Rogers Centre, CN Tower, and countless restaurants all within walking distance offering the very best of vibrant downtown living at your doorstep. (id:41954)
Property Details
|
MLS® Number
|
C12366875 |
|
Property Type
|
Single Family |
|
Community Name
|
Waterfront Communities C1 |
|
Community Features
|
Pet Restrictions |
|
Features
|
Balcony, In Suite Laundry |
|
Pool Type
|
Indoor Pool |
Building
|
Bathroom Total
|
2 |
|
Bedrooms Above Ground
|
3 |
|
Bedrooms Total
|
3 |
|
Age
|
0 To 5 Years |
|
Amenities
|
Security/concierge, Exercise Centre, Party Room |
|
Cooling Type
|
Central Air Conditioning |
|
Exterior Finish
|
Brick |
|
Flooring Type
|
Hardwood |
|
Heating Fuel
|
Natural Gas |
|
Heating Type
|
Forced Air |
|
Size Interior
|
1000 - 1199 Sqft |
|
Type
|
Apartment |
Parking
Land
Rooms
| Level |
Type |
Length |
Width |
Dimensions |
|
Main Level |
Living Room |
8.44 m |
3.16 m |
8.44 m x 3.16 m |
|
Main Level |
Dining Room |
8.44 m |
3.16 m |
8.44 m x 3.16 m |
|
Main Level |
Kitchen |
|
|
Measurements not available |
|
Main Level |
Primary Bedroom |
4.93 m |
2.8 m |
4.93 m x 2.8 m |
|
Main Level |
Bedroom 2 |
2.68 m |
2.59 m |
2.68 m x 2.59 m |
|
Main Level |
Bedroom 3 |
3.08 m |
2.59 m |
3.08 m x 2.59 m |
https://www.realtor.ca/real-estate/28782527/5503-125-blue-jays-way-toronto-waterfront-communities-waterfront-communities-c1
