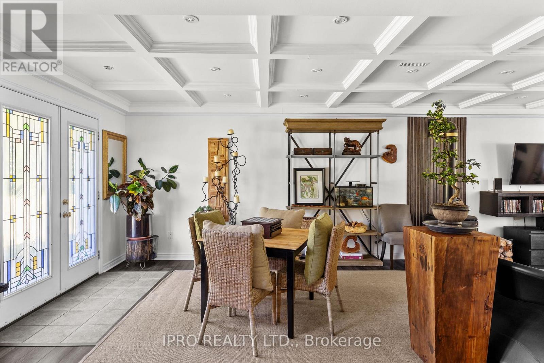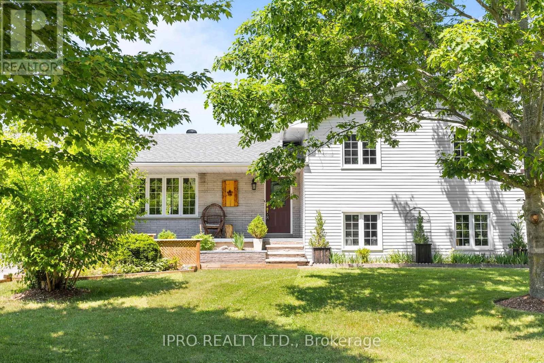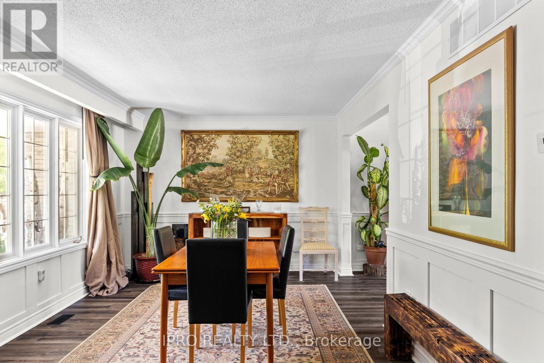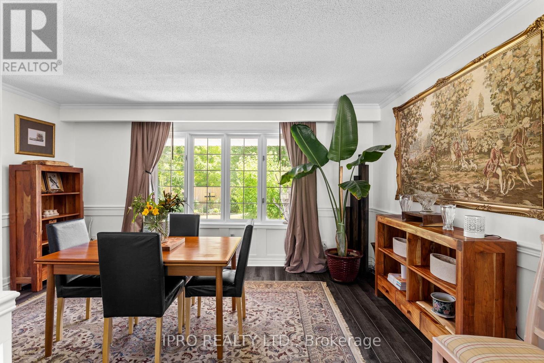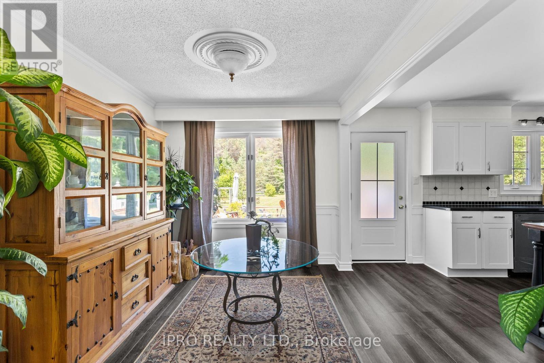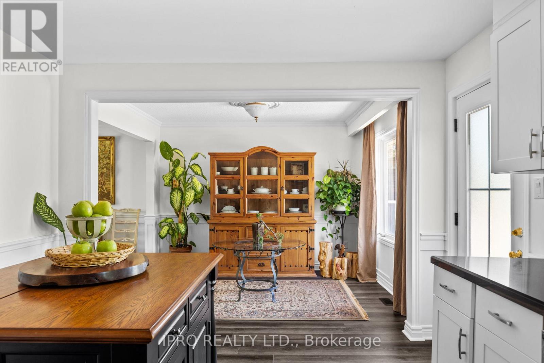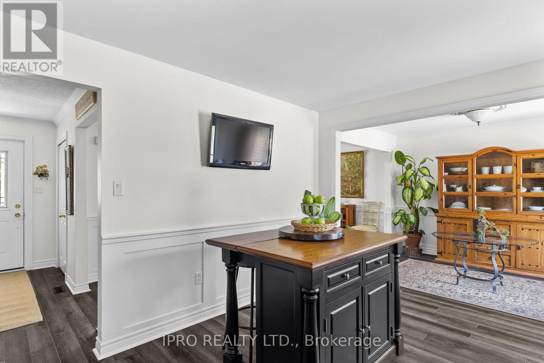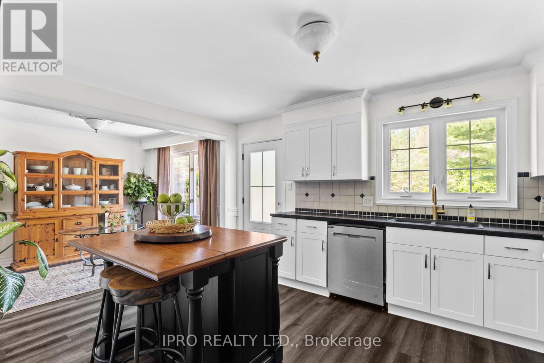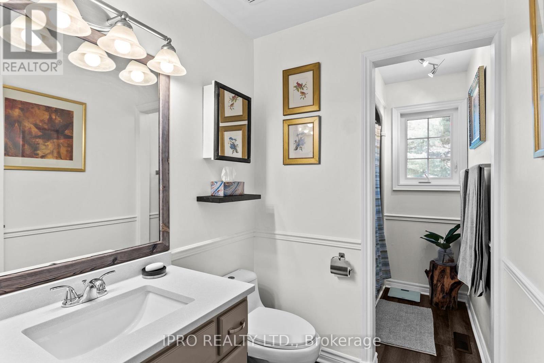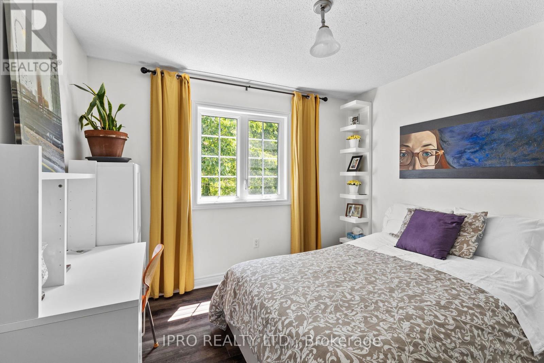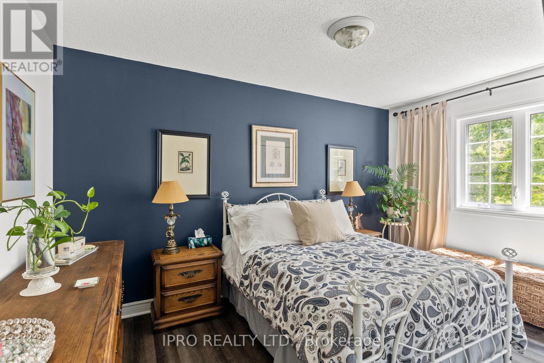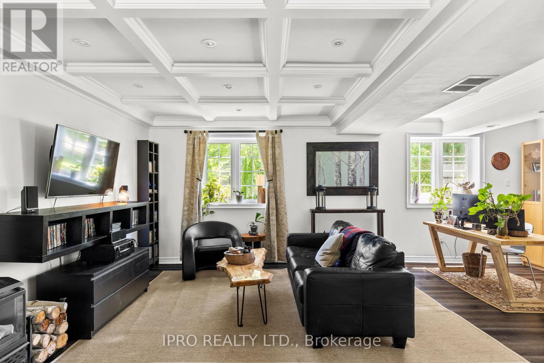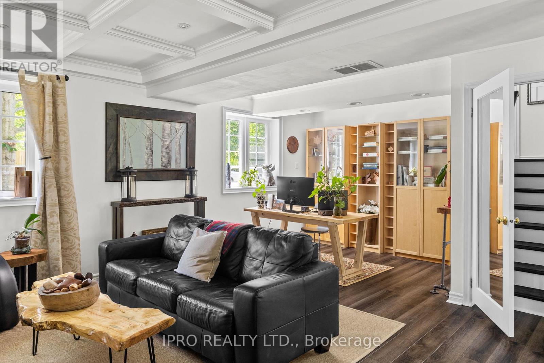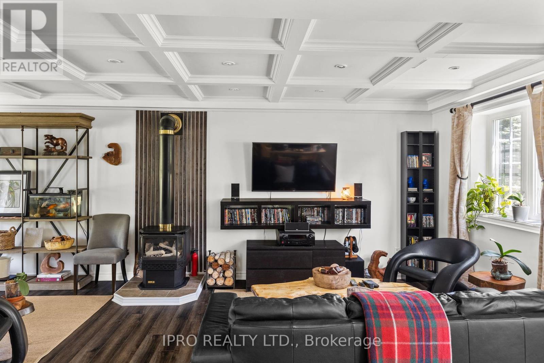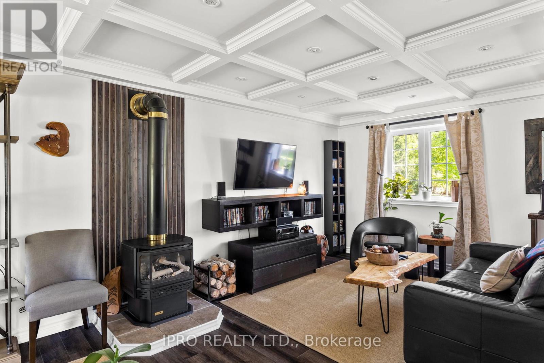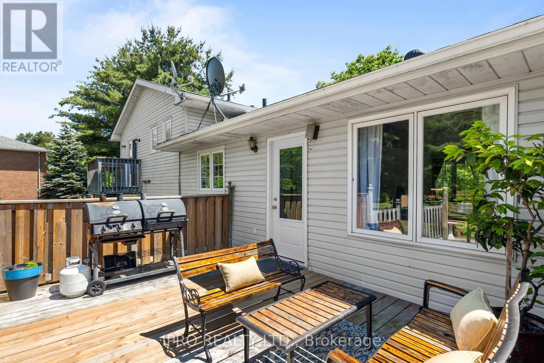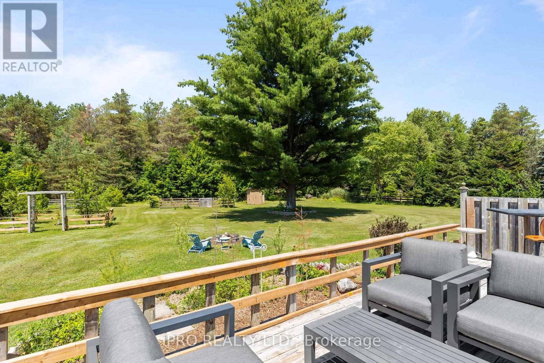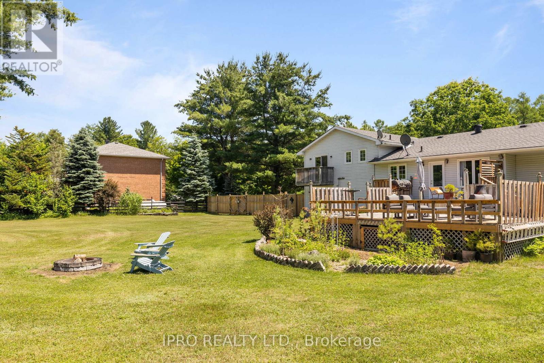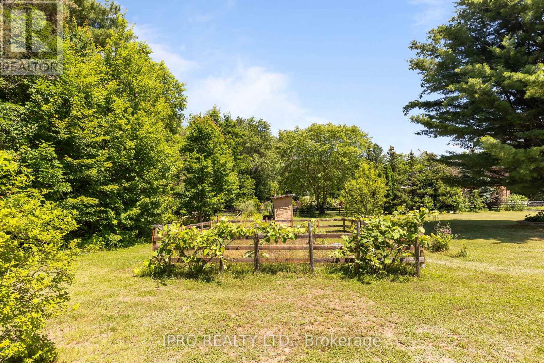3 Bedroom
3 Bathroom
2000 - 2500 sqft
Fireplace
Central Air Conditioning
Forced Air
$1,299,000
This is not a normal home. The is the example of extreme quality craftsmanship home. Every detail is made to the love of heart. You won't believe until you visit it. ***Dreaming for tranquility in a PRIVATE OASIS? mature trees and landscaping with an elegant fully remodeled home combined city's convenience and Relaxing cottage Lifestyle *** Massive Outdoor Deck with Breathtaking views of endless Protected Forest. The gourmet kitchen is a chef's dream, with SS appliances, granite countertops, large center island & ample storage space. Sun-filled living, Dining, and all rooms *** Finished basement walkouts to Unlimited greenery***. Work from home while enjoying Cottage life? No problem, High speed internet work perfectly. Double Hight garage fully function, it's hobby or workshop's dream*** 20 minutes west of Barrie, south of Wasaga, under 30 minutes to Collingwood. Ski hills are nearby, and Airport Road is under 10 minutes away. (id:41954)
Property Details
|
MLS® Number
|
S12215859 |
|
Property Type
|
Single Family |
|
Community Name
|
New Lowell |
|
Features
|
Wooded Area, Conservation/green Belt, Carpet Free, In-law Suite |
|
Parking Space Total
|
12 |
Building
|
Bathroom Total
|
3 |
|
Bedrooms Above Ground
|
3 |
|
Bedrooms Total
|
3 |
|
Appliances
|
Central Vacuum, Dryer, Microwave, Stove, Washer, Refrigerator |
|
Basement Development
|
Finished |
|
Basement Type
|
N/a (finished) |
|
Construction Style Attachment
|
Detached |
|
Construction Style Split Level
|
Sidesplit |
|
Cooling Type
|
Central Air Conditioning |
|
Exterior Finish
|
Aluminum Siding, Brick |
|
Fireplace Present
|
Yes |
|
Foundation Type
|
Block |
|
Half Bath Total
|
1 |
|
Heating Fuel
|
Propane |
|
Heating Type
|
Forced Air |
|
Size Interior
|
2000 - 2500 Sqft |
|
Type
|
House |
|
Utility Water
|
Shared Well |
Parking
Land
|
Acreage
|
No |
|
Sewer
|
Septic System |
|
Size Depth
|
300 Ft |
|
Size Frontage
|
150 Ft |
|
Size Irregular
|
150 X 300 Ft |
|
Size Total Text
|
150 X 300 Ft|1/2 - 1.99 Acres |
|
Zoning Description
|
Ru, Ep |
Rooms
| Level |
Type |
Length |
Width |
Dimensions |
|
Second Level |
Primary Bedroom |
4.45 m |
3.29 m |
4.45 m x 3.29 m |
|
Second Level |
Bedroom 2 |
4.2 m |
3.35 m |
4.2 m x 3.35 m |
|
Second Level |
Bedroom 3 |
3.16 m |
3.26 m |
3.16 m x 3.26 m |
|
Main Level |
Living Room |
5.42 m |
3.38 m |
5.42 m x 3.38 m |
|
Main Level |
Dining Room |
2.74 m |
3.38 m |
2.74 m x 3.38 m |
|
Main Level |
Kitchen |
4.42 m |
3.41 m |
4.42 m x 3.41 m |
|
Ground Level |
Recreational, Games Room |
8.53 m |
5.33 m |
8.53 m x 5.33 m |
|
Ground Level |
Office |
3.01 m |
2.16 m |
3.01 m x 2.16 m |
https://www.realtor.ca/real-estate/28458298/5502-sunnidale-tosorontio-line-clearview-new-lowell-new-lowell
