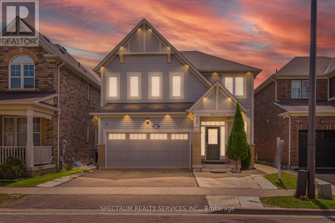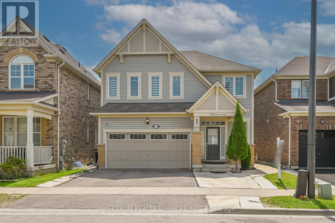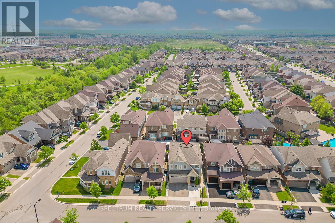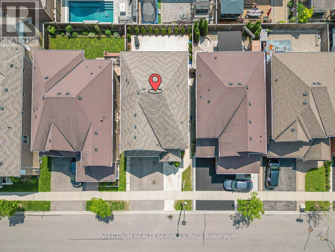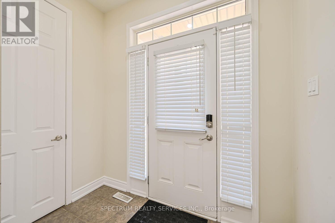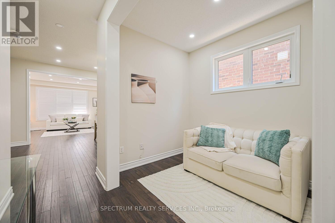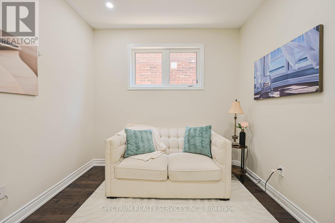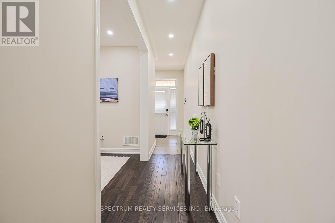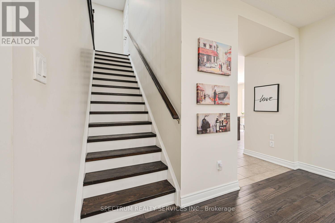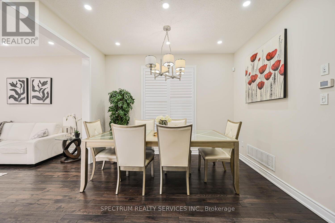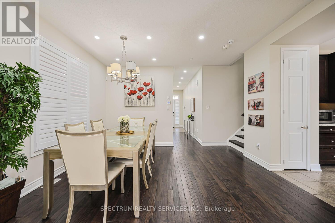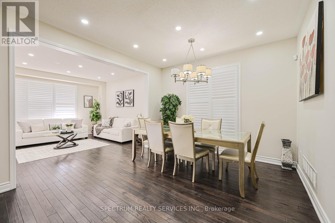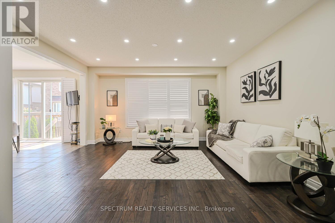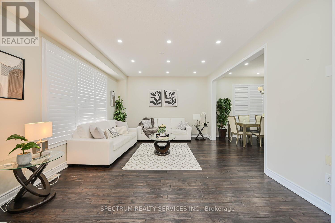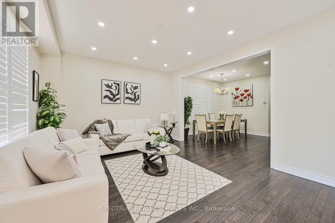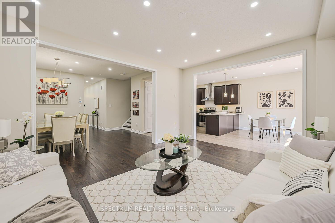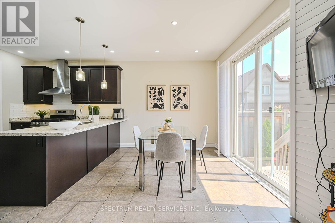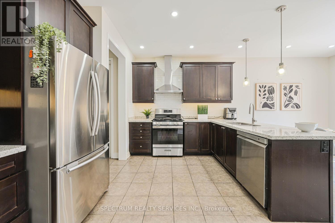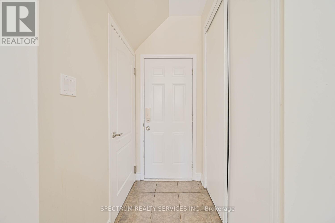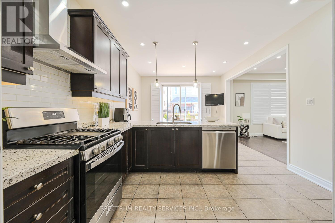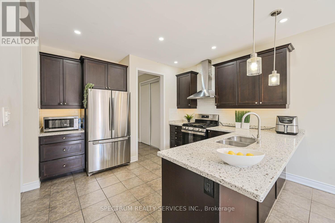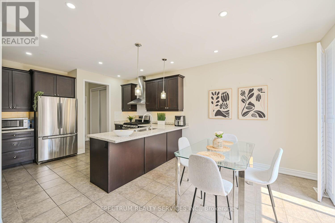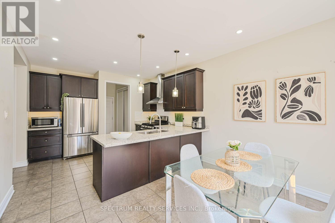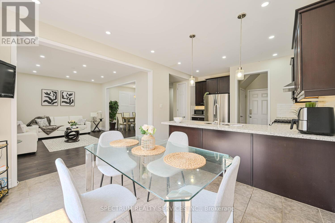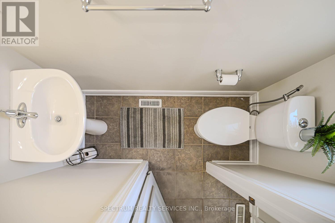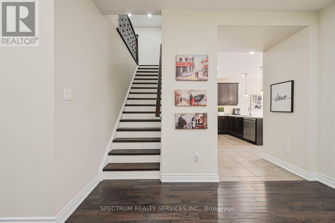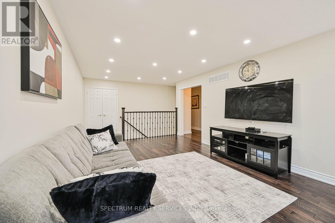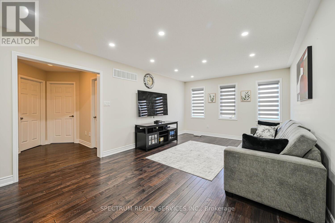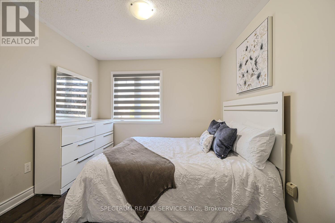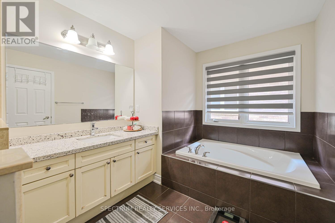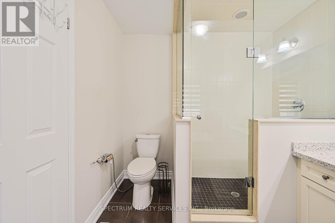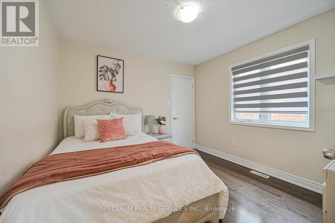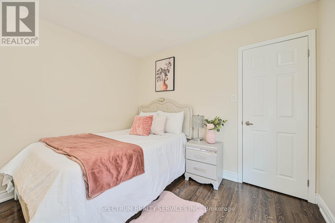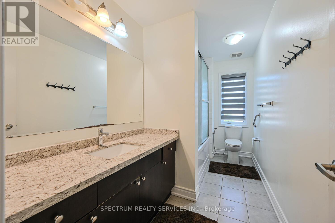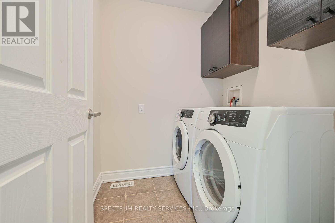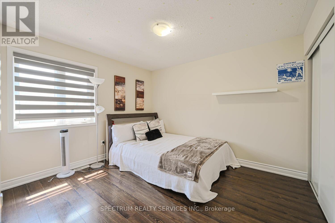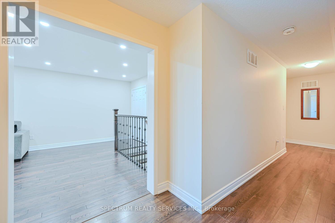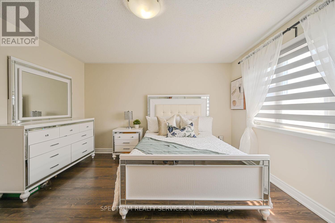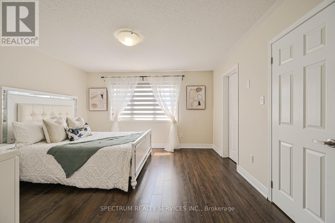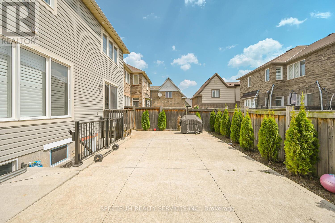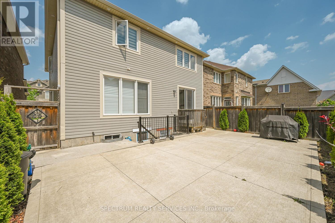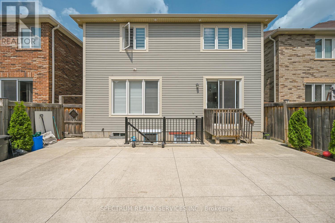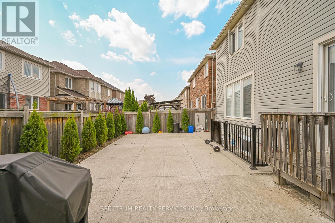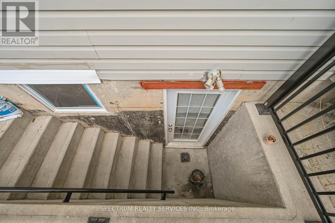6 Bedroom
4 Bathroom
2000 - 2500 sqft
Central Air Conditioning
Forced Air
$1,275,000
Stunning and fully upgraded 4+2 bed, 4 bath detached home in Milton's Willmott neighborhood with a legal 2-bedroom basement apartment (rented at $1850/month) with walk-up separate entrance-ideal for rental income or extended family living! Features include gleaming hardwood floors, 30+ interior pot lights, including exterior pot lights all around the house, 9-foot ceilings on the main floor, California shutters throughout, and stylish lighting. The main floor den is perfect for a home office, while the second-floor family room can serve as a 5th bedroom. The upgraded kitchen offers quartz counters, refaced cabinets, stainless steel appliances, and a walkout to a private backyard deck. Landscaped yard includes patterned concrete and a side stone walkway. The primary suite boasts a walk-in closet with Closet system and 4-pc ensuite. Located steps from top-rated schools, Milton Sports Centre, Sobeys Plaza, hospital, parks, splash pad, and more. Room for 5-car parking! (id:41954)
Property Details
|
MLS® Number
|
W12202050 |
|
Property Type
|
Single Family |
|
Community Name
|
1038 - WI Willmott |
|
Parking Space Total
|
5 |
Building
|
Bathroom Total
|
4 |
|
Bedrooms Above Ground
|
4 |
|
Bedrooms Below Ground
|
2 |
|
Bedrooms Total
|
6 |
|
Appliances
|
Central Vacuum, Window Coverings |
|
Basement Features
|
Separate Entrance, Walk-up |
|
Basement Type
|
N/a |
|
Construction Style Attachment
|
Detached |
|
Cooling Type
|
Central Air Conditioning |
|
Exterior Finish
|
Brick, Vinyl Siding |
|
Flooring Type
|
Tile, Laminate, Hardwood |
|
Foundation Type
|
Concrete |
|
Half Bath Total
|
1 |
|
Heating Fuel
|
Natural Gas |
|
Heating Type
|
Forced Air |
|
Stories Total
|
2 |
|
Size Interior
|
2000 - 2500 Sqft |
|
Type
|
House |
|
Utility Water
|
Municipal Water |
Parking
Land
|
Acreage
|
No |
|
Sewer
|
Sanitary Sewer |
|
Size Depth
|
88 Ft ,8 In |
|
Size Frontage
|
36 Ft ,2 In |
|
Size Irregular
|
36.2 X 88.7 Ft |
|
Size Total Text
|
36.2 X 88.7 Ft |
Rooms
| Level |
Type |
Length |
Width |
Dimensions |
|
Second Level |
Bedroom |
4.06 m |
3.99 m |
4.06 m x 3.99 m |
|
Second Level |
Bedroom 2 |
3.4 m |
3.05 m |
3.4 m x 3.05 m |
|
Second Level |
Bedroom 3 |
3.18 m |
3.18 m |
3.18 m x 3.18 m |
|
Second Level |
Bedroom 4 |
3.56 m |
3.18 m |
3.56 m x 3.18 m |
|
Second Level |
Family Room |
5.64 m |
3.76 m |
5.64 m x 3.76 m |
|
Basement |
Bedroom 5 |
|
|
Measurements not available |
|
Basement |
Bedroom |
|
|
Measurements not available |
|
Basement |
Kitchen |
|
|
Measurements not available |
|
Main Level |
Kitchen |
5.72 m |
3.84 m |
5.72 m x 3.84 m |
|
Main Level |
Den |
2.9 m |
2.11 m |
2.9 m x 2.11 m |
|
Main Level |
Dining Room |
4.09 m |
3.56 m |
4.09 m x 3.56 m |
|
Main Level |
Living Room |
4.98 m |
3.96 m |
4.98 m x 3.96 m |
https://www.realtor.ca/real-estate/28428857/550-lear-gate-milton-wi-willmott-1038-wi-willmott
