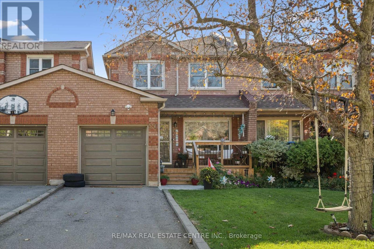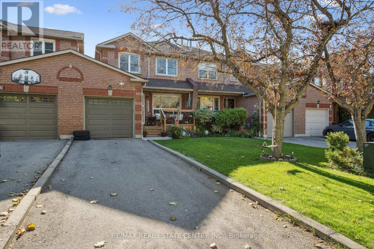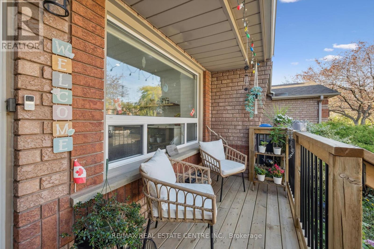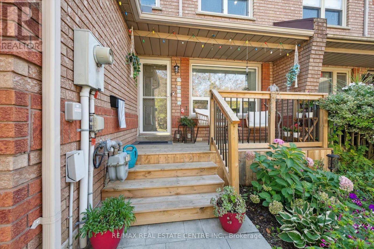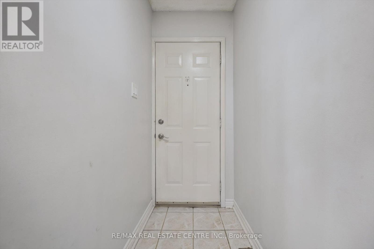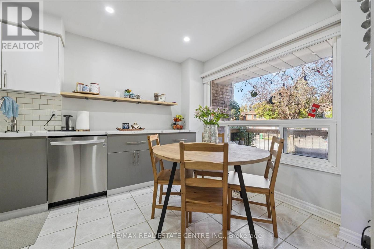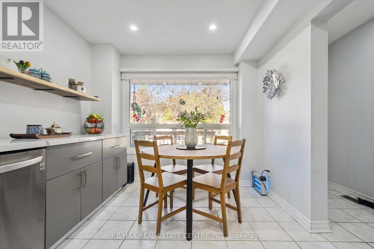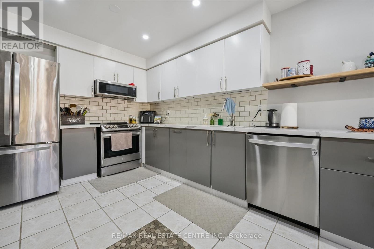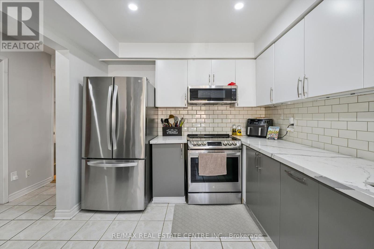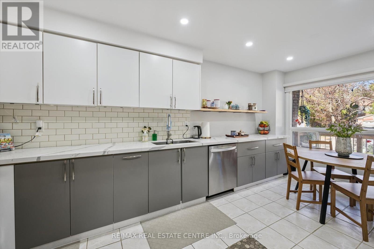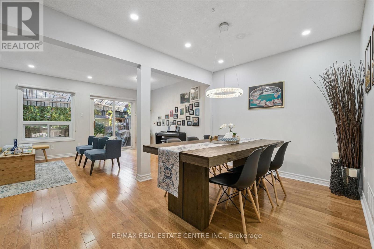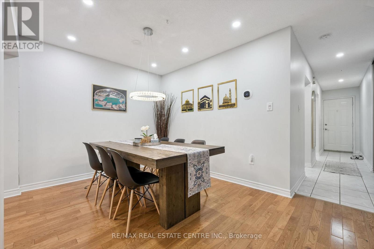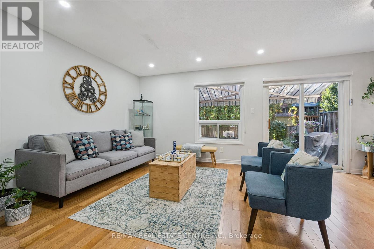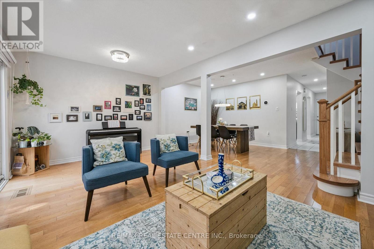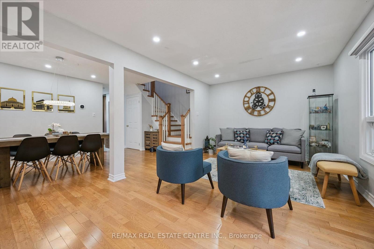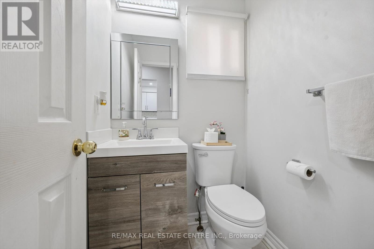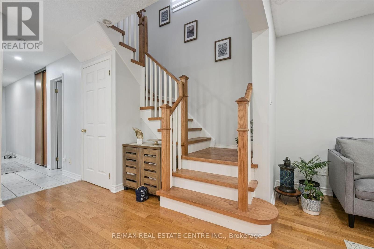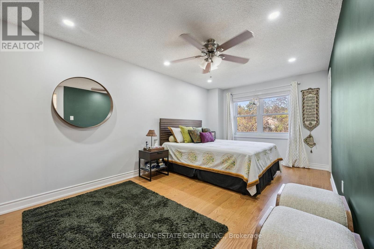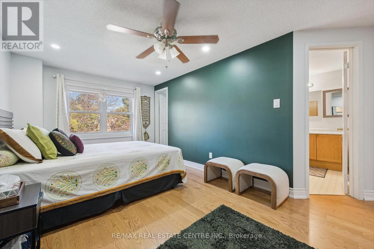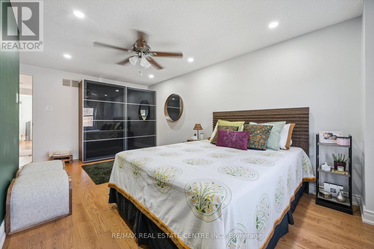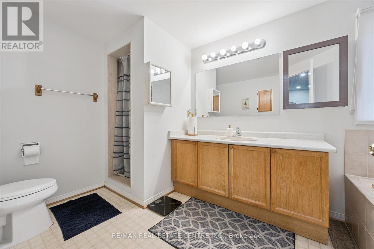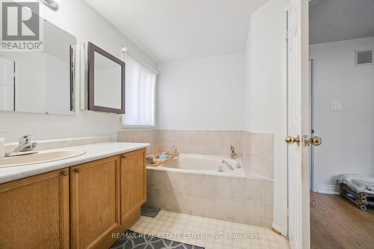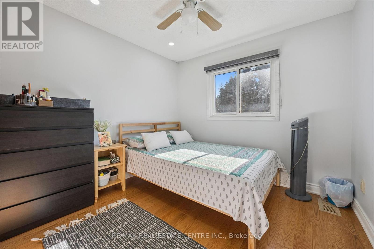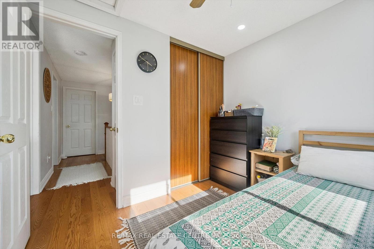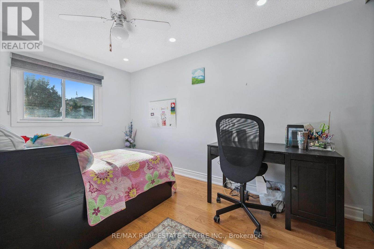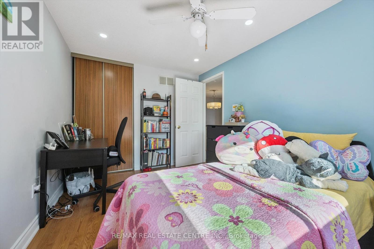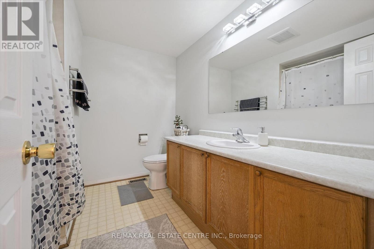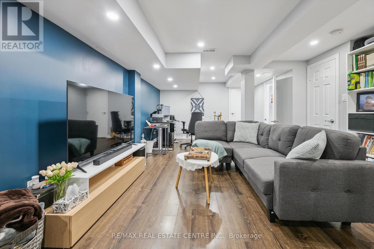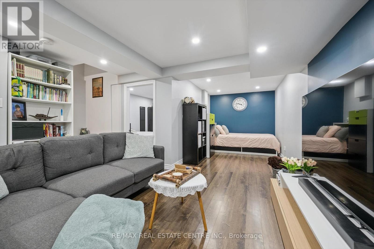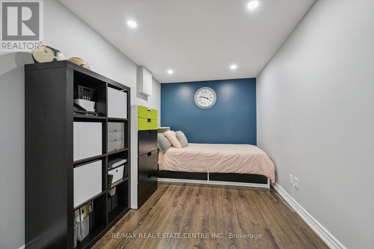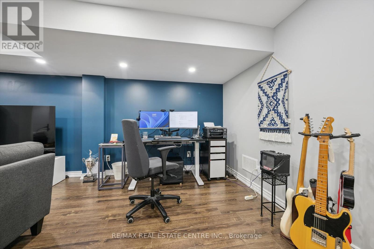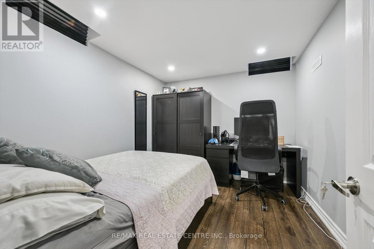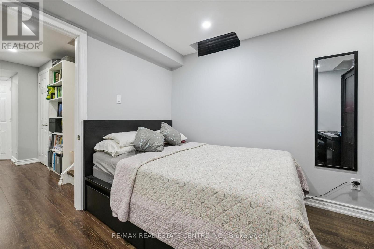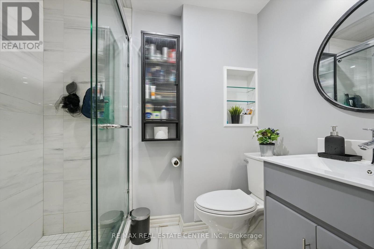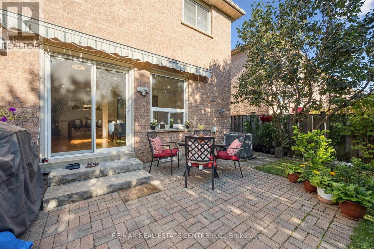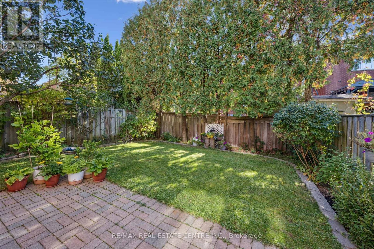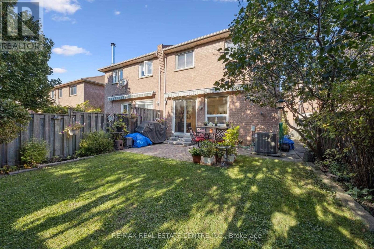4 Bedroom
4 Bathroom
1500 - 2000 sqft
Central Air Conditioning
Forced Air
$939,000
Rarely Offered. East Facing. 3 plus 1 Bedroom Freehold Townhouse in High Demand Area. Newer Finished Basement With 1 Bedroom Plus Den With 3 Piece Bathroom (2024). Minutes To Heartland Shopping and Square One. Many Recent Updates! Roof (2019), Kitchen with Quartz Countertops With S/S Steel Appliances (2023). Main 2 PC Bath (2024). No Carpet. Spacious Driveway Parking for 2 Cars! Master Bedroom With 4 Pc Ensuite and Spacious Walk In Closet. Dimmable Pot lights on all rooms and floors, Central Vac system. Hardwood floors throughout the home, redone in 2022-Basement Laminate (2022)-Brand new Piano staircases first level and basement (2022). Recently upgraded fence posts. Well maintained backyard Oasis for summer nights and fall evenings. One Bus to Square One. (id:41954)
Property Details
|
MLS® Number
|
W12439234 |
|
Property Type
|
Single Family |
|
Community Name
|
Hurontario |
|
Amenities Near By
|
Hospital, Park, Schools |
|
Community Features
|
Community Centre, School Bus |
|
Parking Space Total
|
3 |
Building
|
Bathroom Total
|
4 |
|
Bedrooms Above Ground
|
3 |
|
Bedrooms Below Ground
|
1 |
|
Bedrooms Total
|
4 |
|
Appliances
|
Dishwasher, Dryer, Microwave, Stove, Washer, Window Coverings, Refrigerator |
|
Basement Development
|
Finished |
|
Basement Type
|
N/a (finished) |
|
Construction Style Attachment
|
Attached |
|
Cooling Type
|
Central Air Conditioning |
|
Exterior Finish
|
Brick |
|
Flooring Type
|
Laminate, Ceramic, Hardwood |
|
Foundation Type
|
Concrete |
|
Half Bath Total
|
1 |
|
Heating Fuel
|
Natural Gas |
|
Heating Type
|
Forced Air |
|
Stories Total
|
2 |
|
Size Interior
|
1500 - 2000 Sqft |
|
Type
|
Row / Townhouse |
|
Utility Water
|
Municipal Water |
Parking
Land
|
Acreage
|
No |
|
Fence Type
|
Fenced Yard |
|
Land Amenities
|
Hospital, Park, Schools |
|
Sewer
|
Sanitary Sewer |
|
Size Depth
|
100 Ft ,1 In |
|
Size Frontage
|
24 Ft ,7 In |
|
Size Irregular
|
24.6 X 100.1 Ft |
|
Size Total Text
|
24.6 X 100.1 Ft |
Rooms
| Level |
Type |
Length |
Width |
Dimensions |
|
Second Level |
Primary Bedroom |
3.05 m |
5.49 m |
3.05 m x 5.49 m |
|
Second Level |
Bedroom 2 |
2.74 m |
3.9 m |
2.74 m x 3.9 m |
|
Second Level |
Bedroom 3 |
2.74 m |
2.68 m |
2.74 m x 2.68 m |
|
Basement |
Den |
3.35 m |
2.27 m |
3.35 m x 2.27 m |
|
Basement |
Recreational, Games Room |
5.18 m |
3.71 m |
5.18 m x 3.71 m |
|
Basement |
Bedroom 4 |
3.35 m |
2.27 m |
3.35 m x 2.27 m |
|
Main Level |
Kitchen |
3.01 m |
2.92 m |
3.01 m x 2.92 m |
|
Main Level |
Eating Area |
3.01 m |
2.44 m |
3.01 m x 2.44 m |
|
Main Level |
Family Room |
5.63 m |
3.35 m |
5.63 m x 3.35 m |
|
Main Level |
Dining Room |
4.14 m |
3.05 m |
4.14 m x 3.05 m |
Utilities
|
Cable
|
Installed |
|
Electricity
|
Installed |
|
Sewer
|
Installed |
https://www.realtor.ca/real-estate/28939690/550-ashprior-avenue-mississauga-hurontario-hurontario
