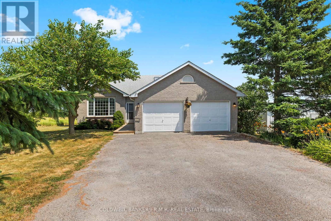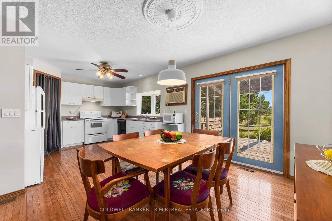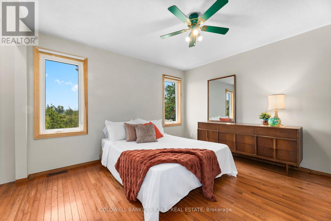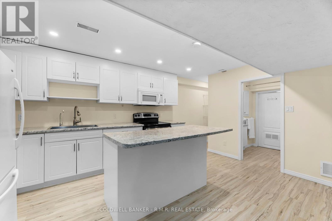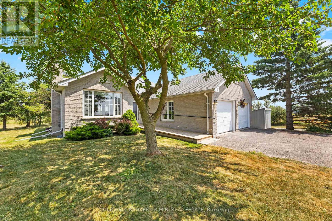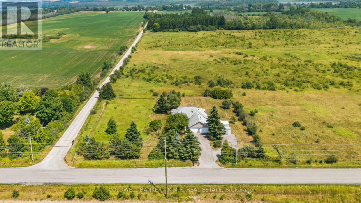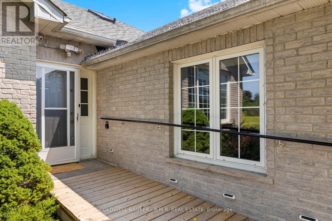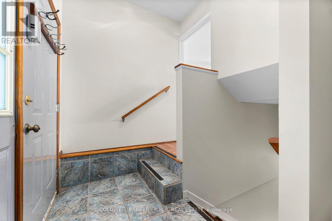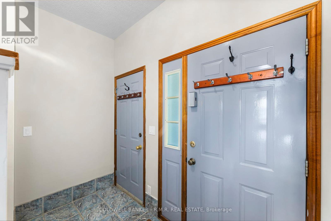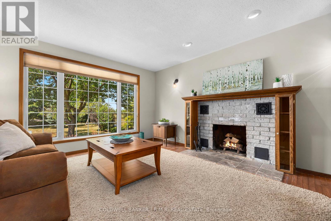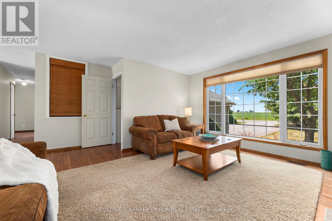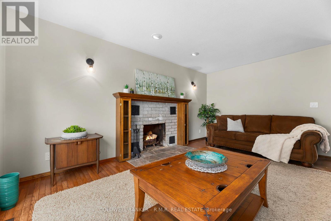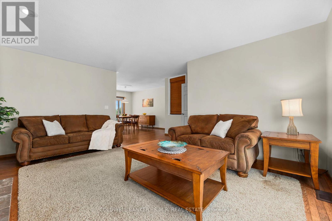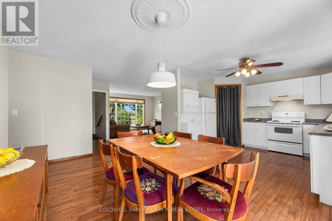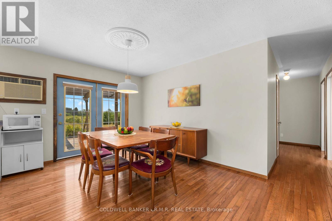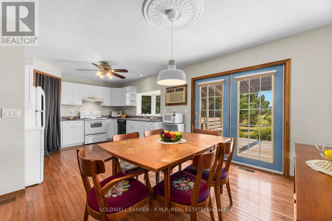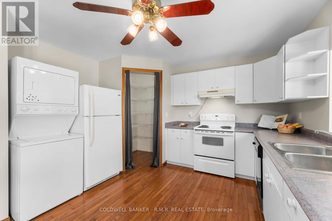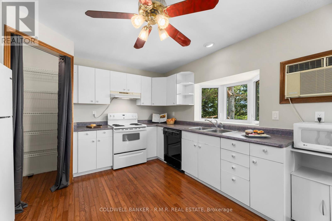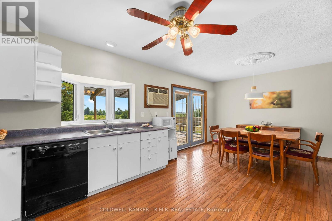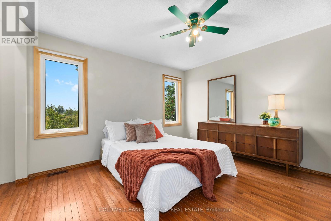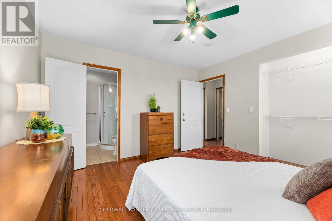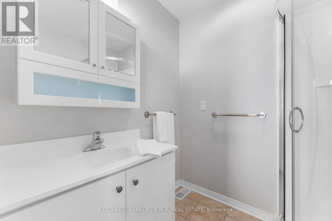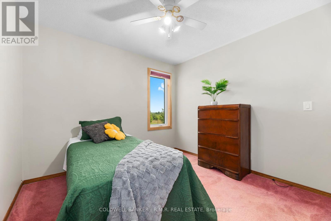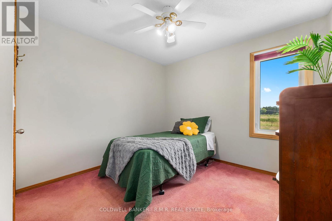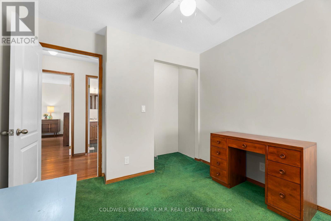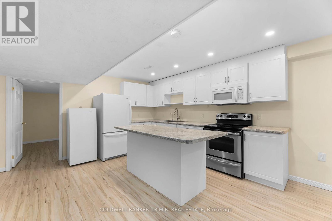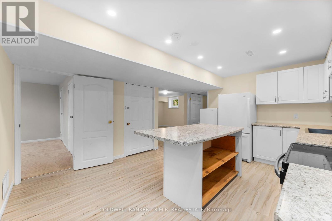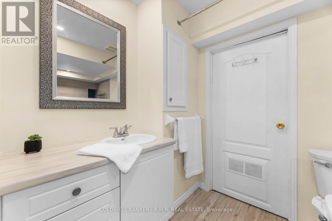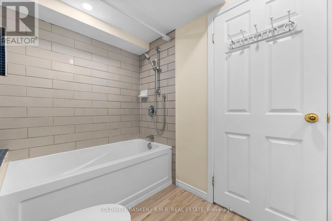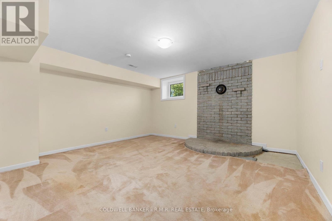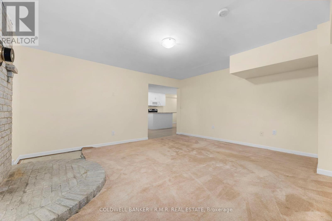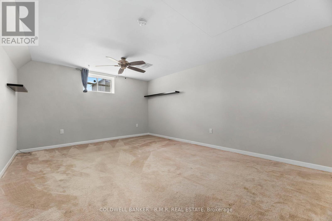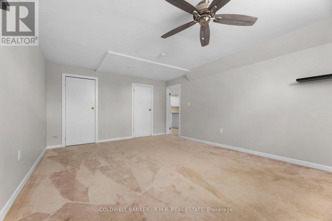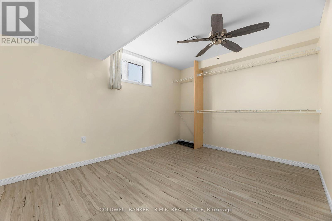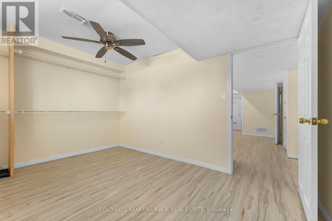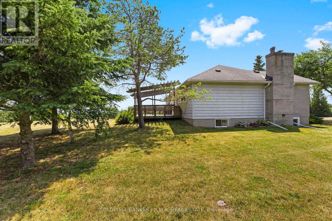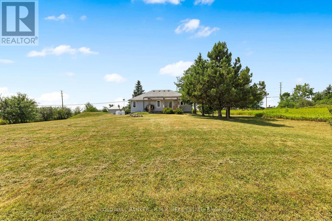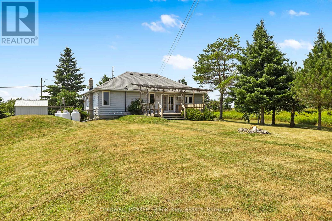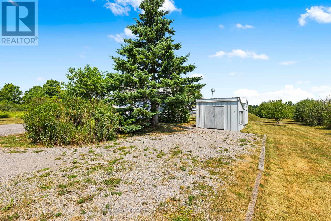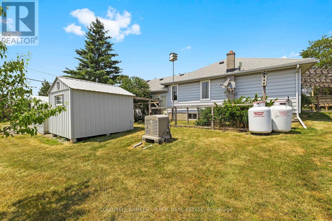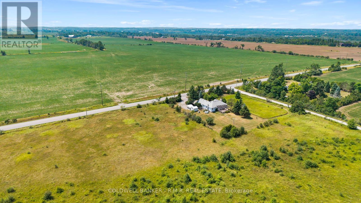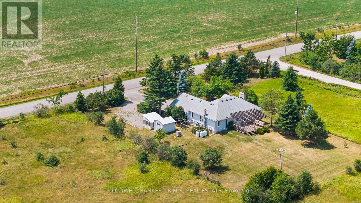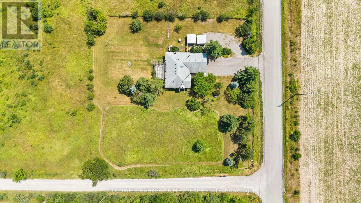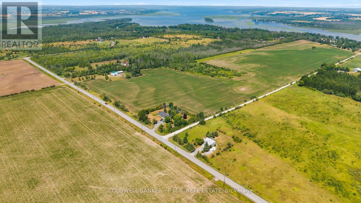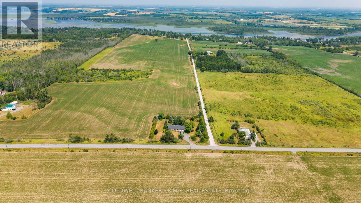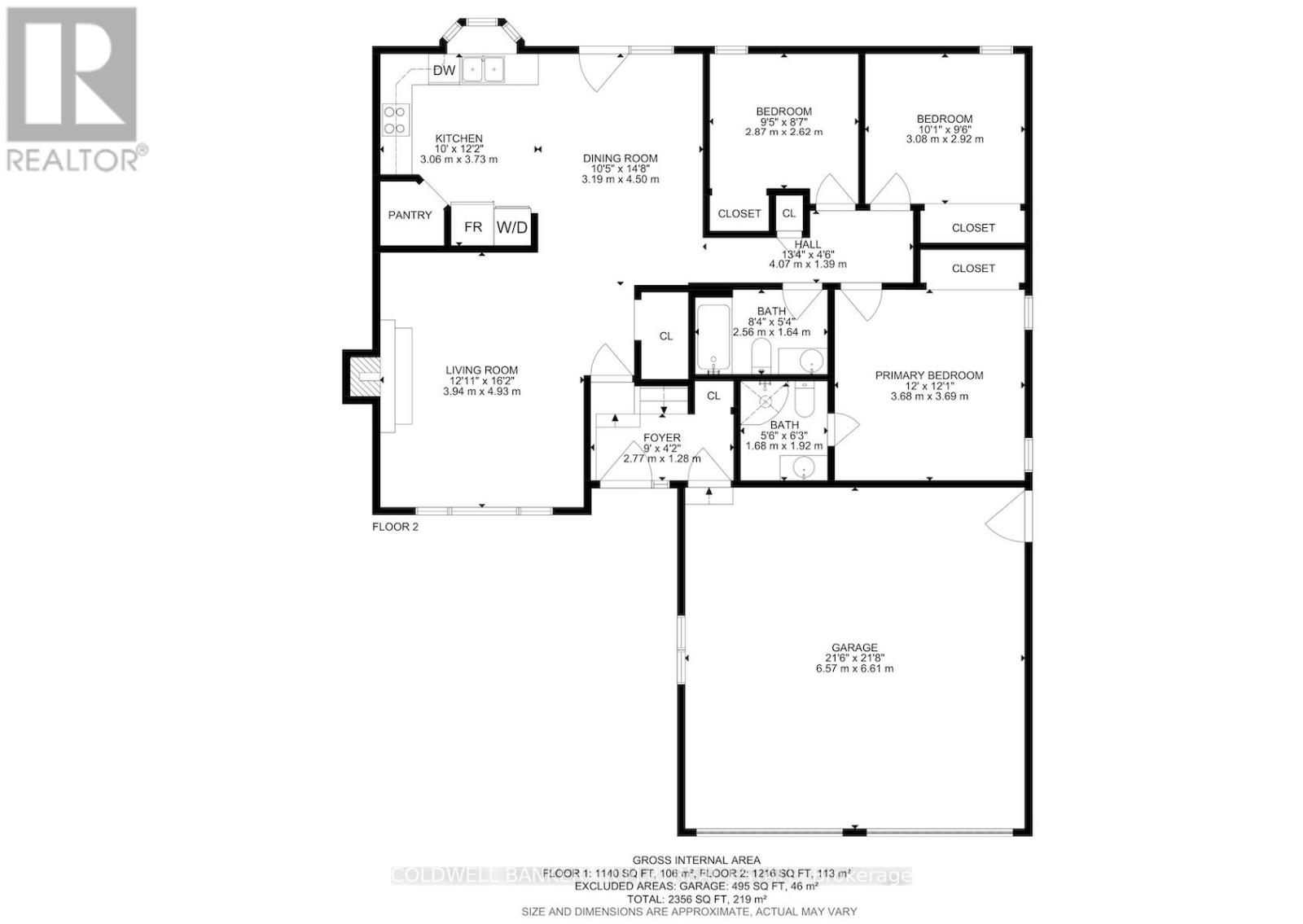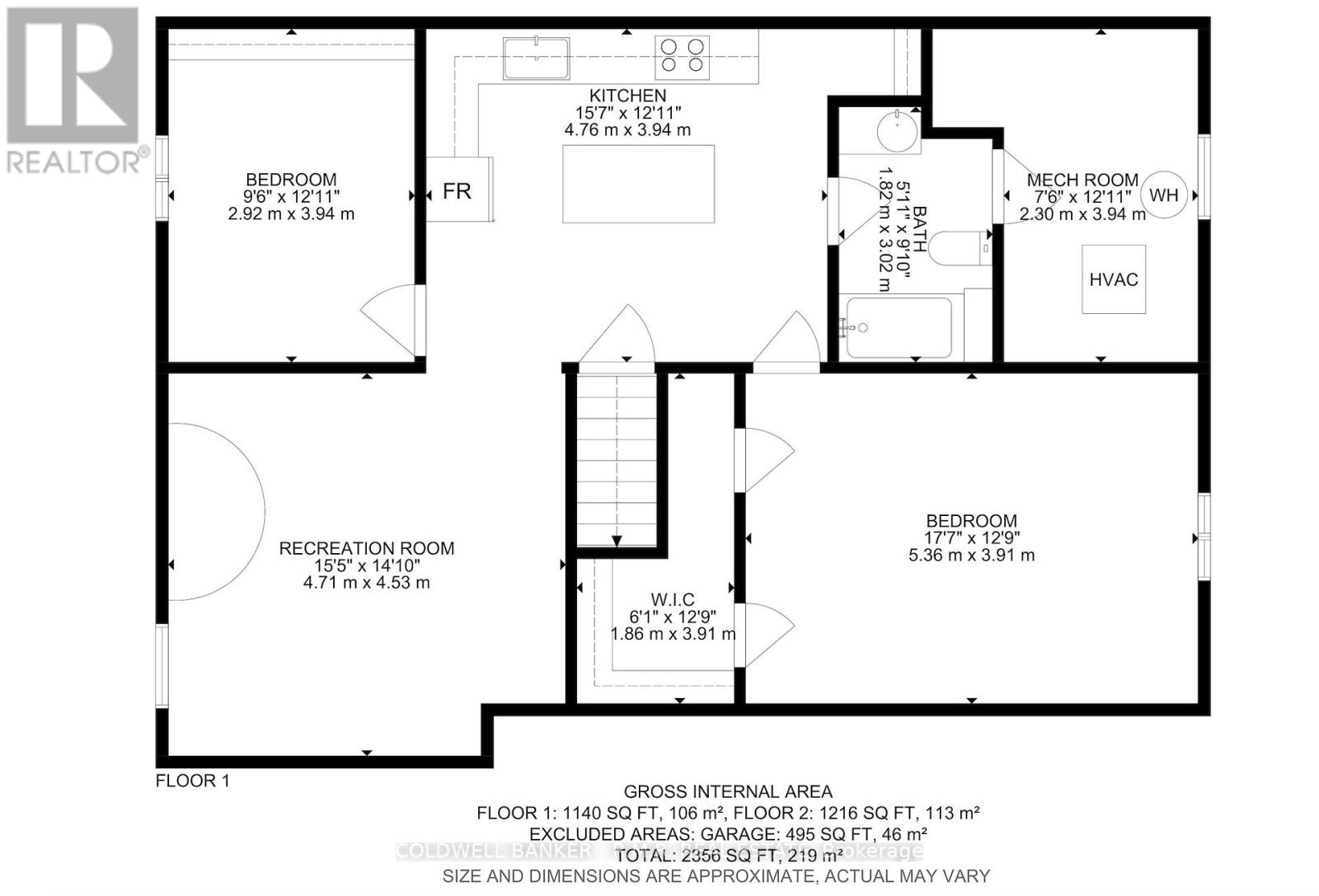5 Bedroom
3 Bathroom
1100 - 1500 sqft
Bungalow
Fireplace
Wall Unit
Forced Air
$689,000
Welcome to 550 Angeline St N in beautiful Kawartha Lakesjust minutes from downtown Lindsay, where peaceful country living meets everyday convenience. Set on a scenic 1-acre lot with open views in every direction, this lovingly maintained bungalow offers the ideal combination of space, functionality, and modern updates. The main floor features 3 bedrooms, including a primary suite with a private 3-piece ensuite, a 3-piece main bath, and beautiful hardwood flooring. Enjoy cozy evenings by the wood-burning fireplace in the main living area. From the dining room, garden doors lead to a large deck and pergola, offering the perfect setting for outdoor dining or sunset entertaining. The finished lower level adds versatility as more living space or an in-law suite with a full kitchen, living/recreation room, 2 additional bedrooms, a 3-piece bathroom, and a separate entrance created by a removable door and wall at the top of the stairs, ideal for multi-generational living. This home has seen significant updates in 2025, including professional painting throughout, electrical switches and outlets professionally upgraded, and major investment in the utility room. Several windows were replaced in 2024, and a Kohler whole-home generator adds year-round peace of mind. The attached 2-car garage offers direct entry to the home and yard. Bonus features include two sheds, one of which is uniquely designed as an observatory with a retractable roof, a dream for stargazers or hobbyists. Outdoor enthusiasts will love being just minutes from Ken Reid Conservation Area, a year-round destination featuring 110 hectares of diverse landscapes, a network of 12 trails, playground, picnic areas, group camping, and a designated off-leash dog park. Close to schools, churches, shopping, the Lindsay Farmers Market, and a revitalized downtown, this property offers country space without sacrificing convenience. A rare find for those seeking flexibility, function, and stunning views! (id:41954)
Property Details
|
MLS® Number
|
X12291596 |
|
Property Type
|
Single Family |
|
Community Name
|
Ops |
|
Equipment Type
|
Propane Tank |
|
Features
|
Level Lot, Level, Sump Pump, In-law Suite |
|
Parking Space Total
|
10 |
|
Rental Equipment Type
|
Propane Tank |
|
Structure
|
Deck, Shed |
|
View Type
|
View |
Building
|
Bathroom Total
|
3 |
|
Bedrooms Above Ground
|
3 |
|
Bedrooms Below Ground
|
2 |
|
Bedrooms Total
|
5 |
|
Age
|
16 To 30 Years |
|
Amenities
|
Fireplace(s) |
|
Appliances
|
Water Heater, Dishwasher, Dryer, Freezer, Garage Door Opener, Microwave, Hood Fan, Stove, Washer, Window Coverings, Refrigerator |
|
Architectural Style
|
Bungalow |
|
Basement Development
|
Finished |
|
Basement Type
|
Full (finished) |
|
Construction Style Attachment
|
Detached |
|
Cooling Type
|
Wall Unit |
|
Exterior Finish
|
Brick, Vinyl Siding |
|
Fireplace Present
|
Yes |
|
Fireplace Total
|
1 |
|
Flooring Type
|
Hardwood, Carpeted |
|
Foundation Type
|
Block |
|
Heating Fuel
|
Propane |
|
Heating Type
|
Forced Air |
|
Stories Total
|
1 |
|
Size Interior
|
1100 - 1500 Sqft |
|
Type
|
House |
|
Utility Power
|
Generator |
|
Utility Water
|
Cistern, Drilled Well |
Parking
Land
|
Acreage
|
No |
|
Sewer
|
Septic System |
|
Size Depth
|
208 Ft ,3 In |
|
Size Frontage
|
208 Ft ,3 In |
|
Size Irregular
|
208.3 X 208.3 Ft |
|
Size Total Text
|
208.3 X 208.3 Ft|1/2 - 1.99 Acres |
Rooms
| Level |
Type |
Length |
Width |
Dimensions |
|
Lower Level |
Kitchen |
4.76 m |
3.94 m |
4.76 m x 3.94 m |
|
Lower Level |
Recreational, Games Room |
4.71 m |
4.53 m |
4.71 m x 4.53 m |
|
Lower Level |
Bedroom 4 |
2.92 m |
3.94 m |
2.92 m x 3.94 m |
|
Lower Level |
Bedroom 5 |
5.36 m |
3.91 m |
5.36 m x 3.91 m |
|
Main Level |
Living Room |
3.94 m |
4.93 m |
3.94 m x 4.93 m |
|
Main Level |
Kitchen |
3.06 m |
3.73 m |
3.06 m x 3.73 m |
|
Main Level |
Dining Room |
3.19 m |
4.5 m |
3.19 m x 4.5 m |
|
Main Level |
Primary Bedroom |
3.68 m |
3.69 m |
3.68 m x 3.69 m |
|
Main Level |
Bedroom 2 |
3.08 m |
2.92 m |
3.08 m x 2.92 m |
|
Main Level |
Bedroom 3 |
2.87 m |
2.62 m |
2.87 m x 2.62 m |
https://www.realtor.ca/real-estate/28620209/550-angeline-street-n-kawartha-lakes-ops-ops
