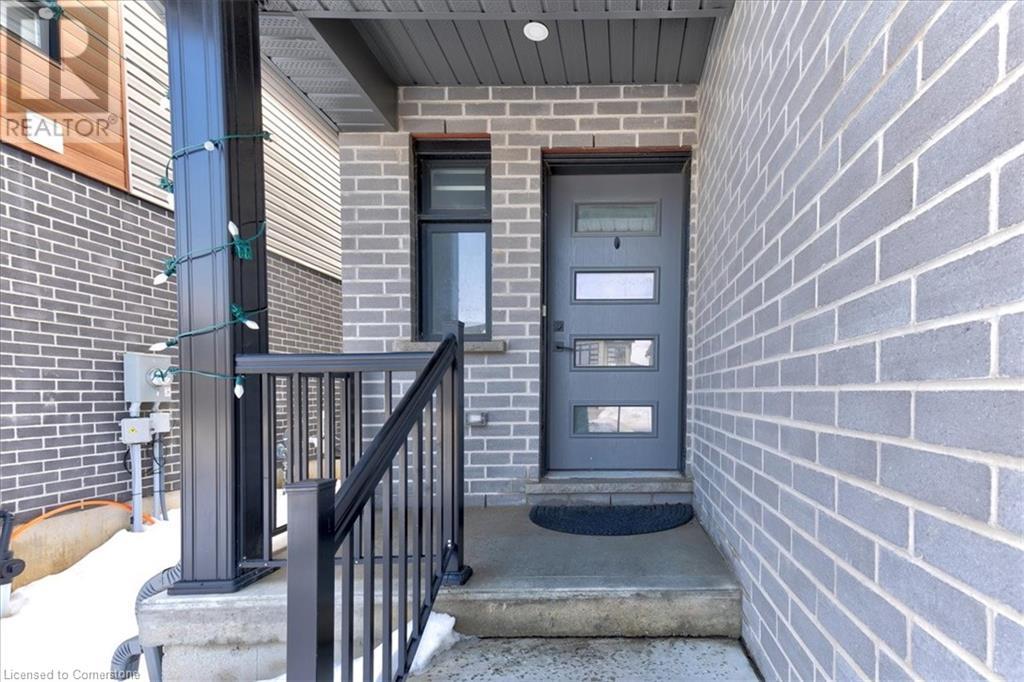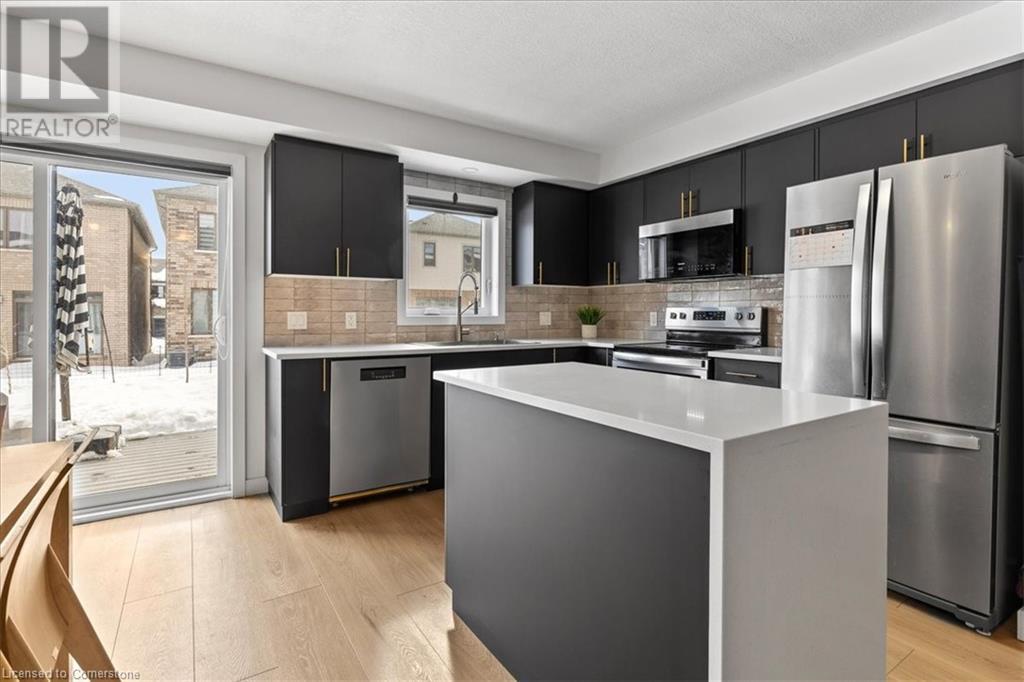55 Wilkinson Avenue Avenue Cambridge, Ontario N1S 0C5
$760,000
This is not only a modern townhome in popular Westwood Village; it’s a larger end unit with beautiful upgrades and an additional convenient second-floor laundry. The modern theme has also been carried throughout the interior finishes consistently, with wide plank vinyl floors and hardwood stairs stained to match, making the home completely carpet free. Contemporary trim and black hardware beautifully contrast the wide-open bright living spaces with large windows and light wall colour. The dark family room accent wall ties in the contemporary kitchen with glazed tile backsplash, stainless steel appliances, and centre island with quartz waterfall countertop. A composite deck is accessible off the dinette through the sliding doors. Three bedrooms and two bathrooms featuring quartz countertops and designer tile work make up the second level; the primary bedroom suite features his and her walk-in closets and an elegant three-piece ensuite. The two remaining spacious front facing bedrooms also feature large windows making them abundantly bright. Surrounded by nature trails, parks and amenities, this is a community you want to be a part of. Don’t miss out! (id:41954)
Open House
This property has open houses!
2:00 pm
Ends at:4:00 pm
2:00 pm
Ends at:4:00 pm
Property Details
| MLS® Number | 40700814 |
| Property Type | Single Family |
| Amenities Near By | Hospital, Park, Schools |
| Equipment Type | Water Heater |
| Parking Space Total | 2 |
| Rental Equipment Type | Water Heater |
Building
| Bathroom Total | 3 |
| Bedrooms Above Ground | 3 |
| Bedrooms Total | 3 |
| Appliances | Dishwasher, Dryer, Refrigerator, Stove, Washer |
| Architectural Style | 2 Level |
| Basement Development | Unfinished |
| Basement Type | Full (unfinished) |
| Constructed Date | 2022 |
| Construction Style Attachment | Attached |
| Cooling Type | Central Air Conditioning |
| Exterior Finish | Brick, Vinyl Siding |
| Foundation Type | Poured Concrete |
| Half Bath Total | 1 |
| Heating Type | Forced Air |
| Stories Total | 2 |
| Size Interior | 1477 Sqft |
| Type | Row / Townhouse |
| Utility Water | Municipal Water |
Parking
| Attached Garage |
Land
| Acreage | No |
| Land Amenities | Hospital, Park, Schools |
| Sewer | Municipal Sewage System |
| Size Depth | 108 Ft |
| Size Frontage | 23 Ft |
| Size Total Text | Under 1/2 Acre |
| Zoning Description | Rm4 |
Rooms
| Level | Type | Length | Width | Dimensions |
|---|---|---|---|---|
| Second Level | Bedroom | 9'11'' x 19'10'' | ||
| Second Level | Bedroom | 9'7'' x 12'8'' | ||
| Second Level | 4pc Bathroom | 7'11'' x 5'0'' | ||
| Second Level | Full Bathroom | 7'11'' x 7'11'' | ||
| Second Level | Primary Bedroom | 11'8'' x 13'7'' | ||
| Main Level | Dining Room | 7'11'' x 10'10'' | ||
| Main Level | Kitchen | 9'1'' x 10'10'' | ||
| Main Level | Living Room | 17'0'' x 17'4'' | ||
| Main Level | 2pc Bathroom | 2'5'' x 8'9'' | ||
| Main Level | Foyer | 3'8'' x 11'2'' |
https://www.realtor.ca/real-estate/27954904/55-wilkinson-avenue-avenue-cambridge
Interested?
Contact us for more information















































