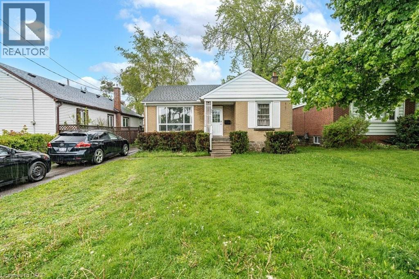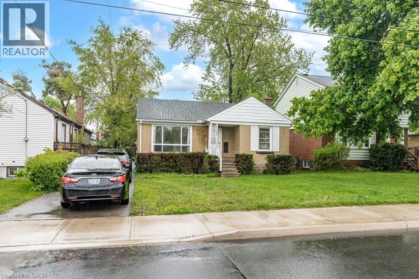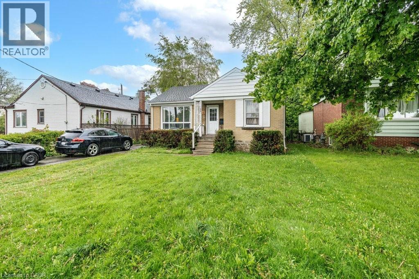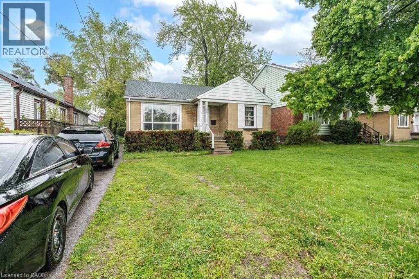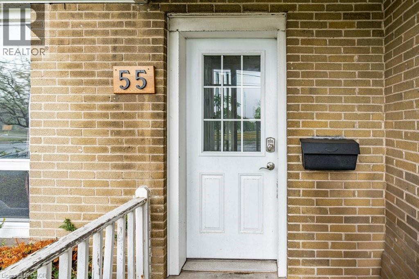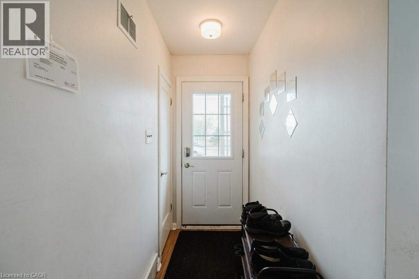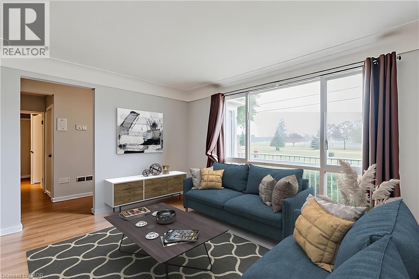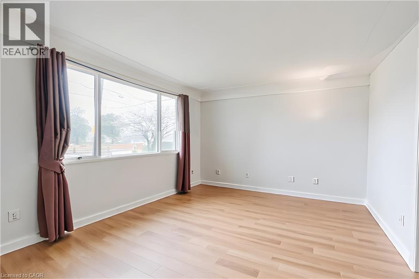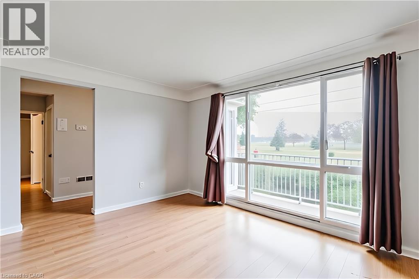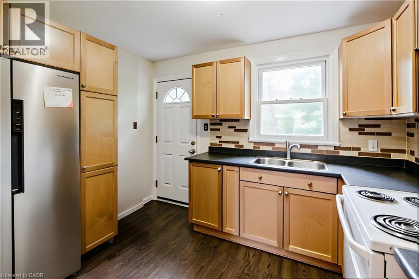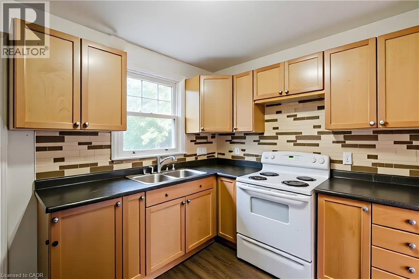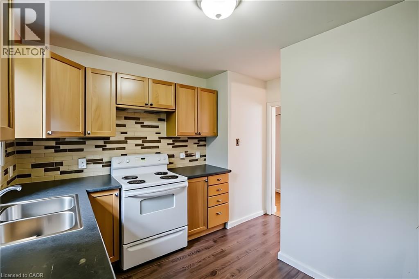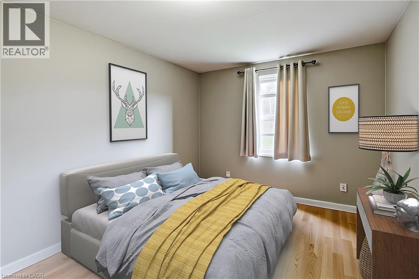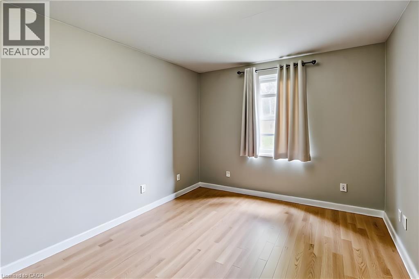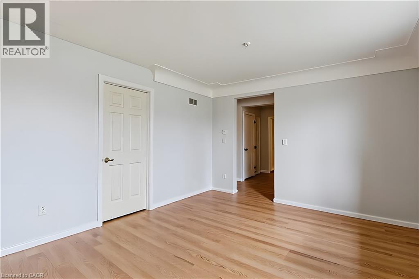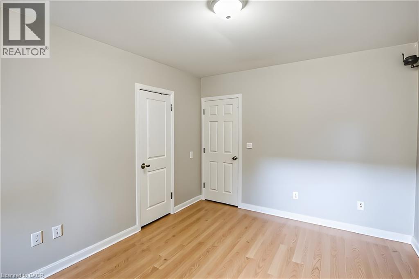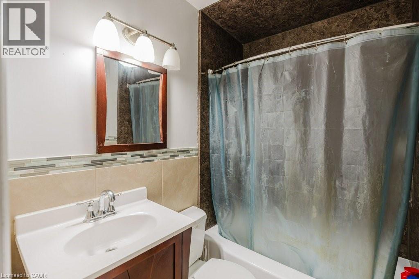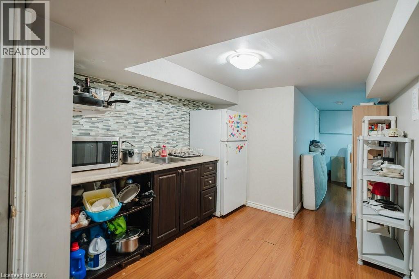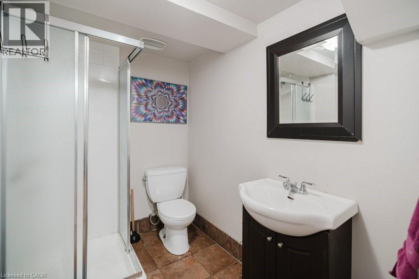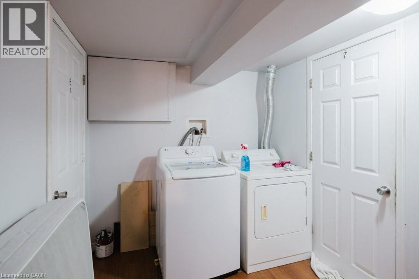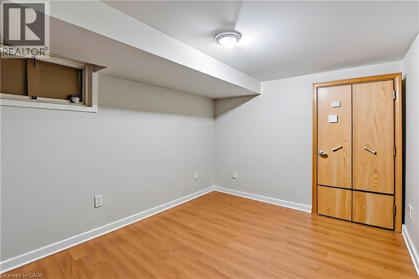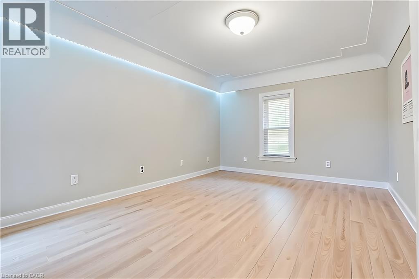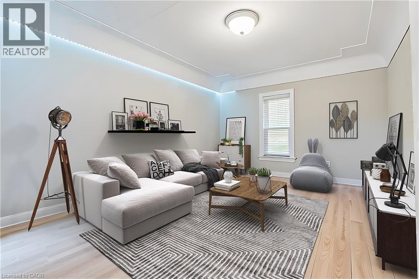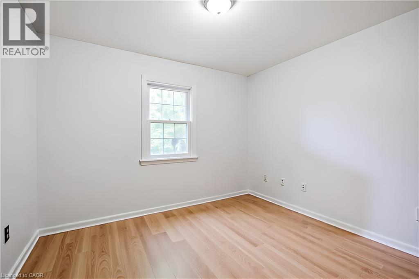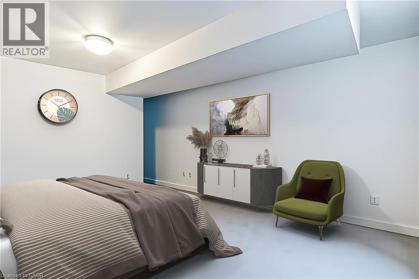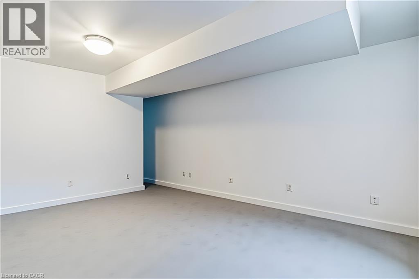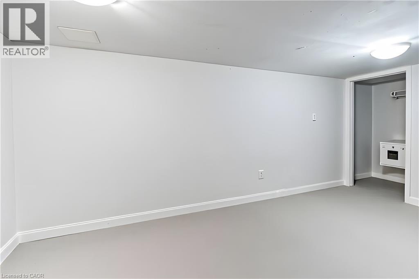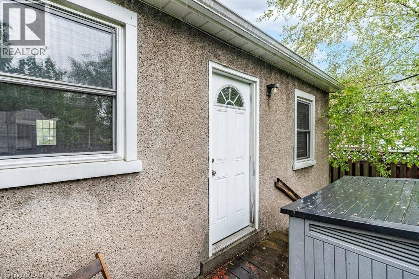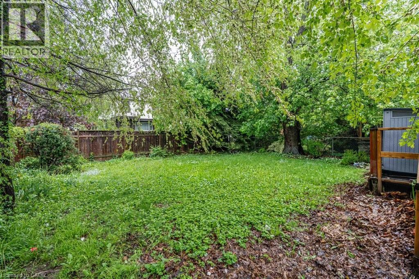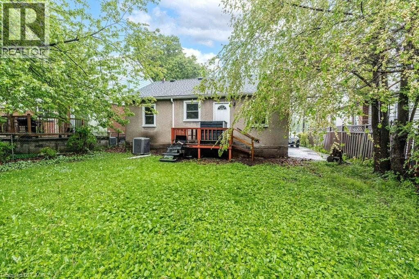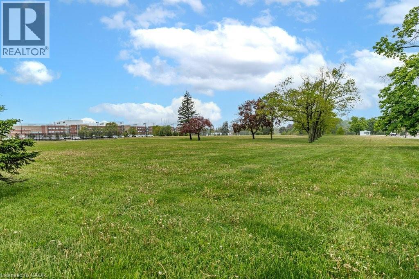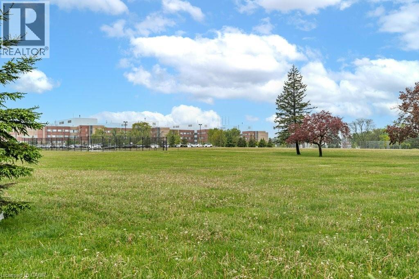7 Bedroom
2 Bathroom
1752 sqft
Bungalow
Central Air Conditioning
Forced Air
$699,900
Investment Alert!!! Fully Licensed, fully tenanted, 7 bedroom/2 kitchen/2 bath home! This all brick bungalow is just steps from Mohawk College and St. Joe's Healthcare (West 5th Campus). Offering 7 bedrooms, 2 kitchens, and 2 full bathrooms, this home provides endless opportunities for homeowners, investors, and multi-generational families alike. The main level features 3 bedrooms, a large/bright living room, updated kitchen and bathroom. The fully finished lower level features 4 additional bedrooms, a kitchenette, laundry and second full bathroom. Great private lot with 2 driveway parking spaces. Located just a 5-minute walk to Mohawk College, St. Joseph's West 5th campus, parks, schools, shopping, public transit, and more, this home offers multiple options as either a multi-generational home, single family home, or as the perfect turn-key investment property offering immediate income and positive cashflow. (id:41954)
Property Details
|
MLS® Number
|
40767691 |
|
Property Type
|
Single Family |
|
Amenities Near By
|
Golf Nearby, Hospital, Park, Public Transit, Schools, Shopping |
|
Community Features
|
School Bus |
|
Equipment Type
|
Water Heater |
|
Features
|
Conservation/green Belt, In-law Suite |
|
Parking Space Total
|
2 |
|
Rental Equipment Type
|
Water Heater |
Building
|
Bathroom Total
|
2 |
|
Bedrooms Above Ground
|
3 |
|
Bedrooms Below Ground
|
4 |
|
Bedrooms Total
|
7 |
|
Appliances
|
Dryer, Microwave, Refrigerator, Stove, Water Meter, Washer, Window Coverings |
|
Architectural Style
|
Bungalow |
|
Basement Development
|
Finished |
|
Basement Type
|
Full (finished) |
|
Constructed Date
|
1947 |
|
Construction Style Attachment
|
Detached |
|
Cooling Type
|
Central Air Conditioning |
|
Exterior Finish
|
Brick |
|
Fire Protection
|
Smoke Detectors |
|
Heating Fuel
|
Natural Gas |
|
Heating Type
|
Forced Air |
|
Stories Total
|
1 |
|
Size Interior
|
1752 Sqft |
|
Type
|
House |
|
Utility Water
|
Municipal Water |
Land
|
Acreage
|
No |
|
Land Amenities
|
Golf Nearby, Hospital, Park, Public Transit, Schools, Shopping |
|
Sewer
|
Municipal Sewage System |
|
Size Depth
|
95 Ft |
|
Size Frontage
|
46 Ft |
|
Size Total Text
|
Under 1/2 Acre |
|
Zoning Description
|
R1 |
Rooms
| Level |
Type |
Length |
Width |
Dimensions |
|
Basement |
Kitchen |
|
|
14'1'' x 9'2'' |
|
Basement |
Bedroom |
|
|
9'2'' x 8'5'' |
|
Basement |
Bedroom |
|
|
8'3'' x 11'1'' |
|
Basement |
3pc Bathroom |
|
|
Measurements not available |
|
Basement |
Bedroom |
|
|
10'6'' x 11'1'' |
|
Basement |
Bedroom |
|
|
10'0'' x 9'0'' |
|
Main Level |
4pc Bathroom |
|
|
Measurements not available |
|
Main Level |
Bedroom |
|
|
13'0'' x 10'3'' |
|
Main Level |
Bedroom |
|
|
11'1'' x 10'7'' |
|
Main Level |
Kitchen |
|
|
10'9'' x 8'4'' |
|
Main Level |
Bedroom |
|
|
11'10'' x 9'0'' |
|
Main Level |
Living Room |
|
|
14'7'' x 11'9'' |
https://www.realtor.ca/real-estate/28854375/55-west-5th-street-hamilton
