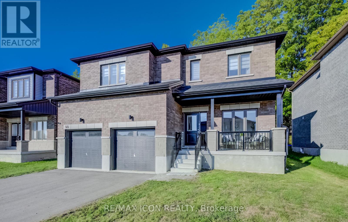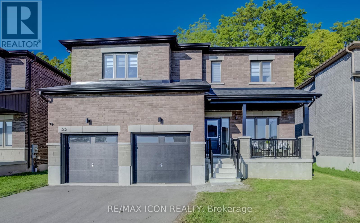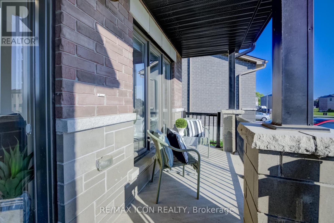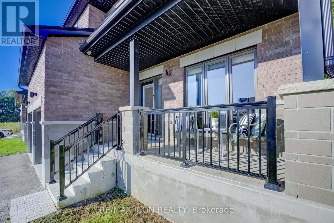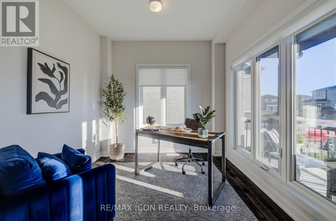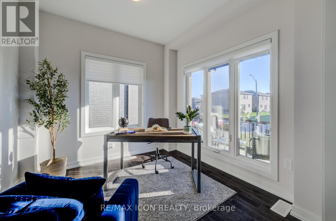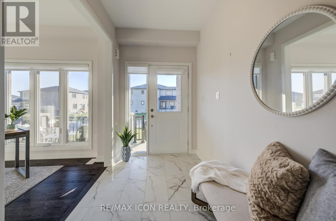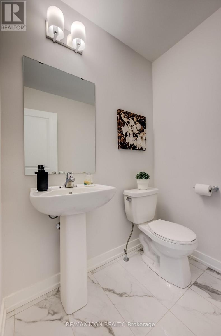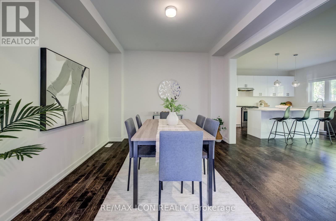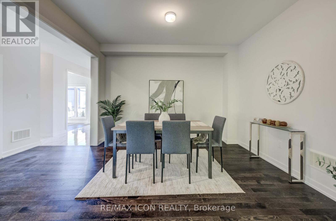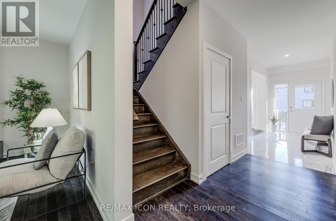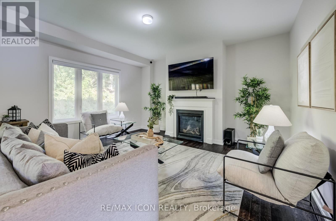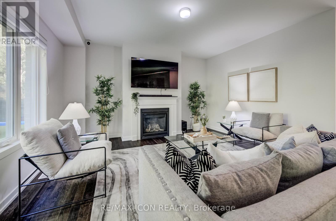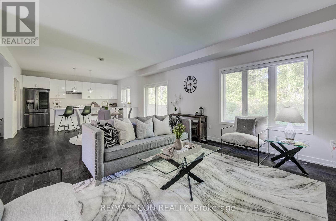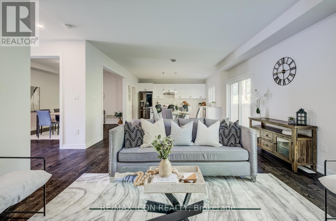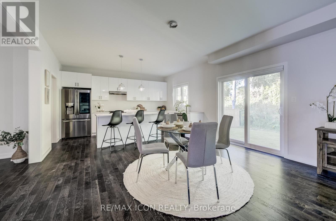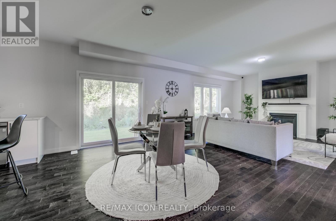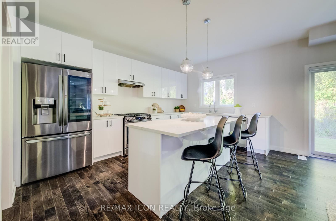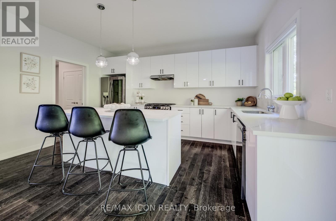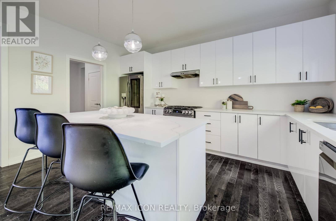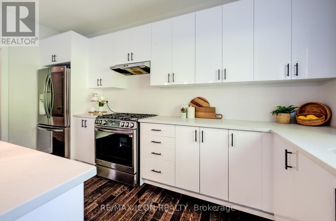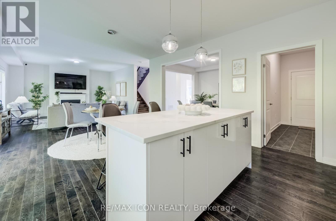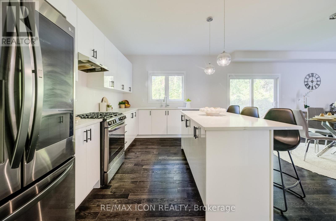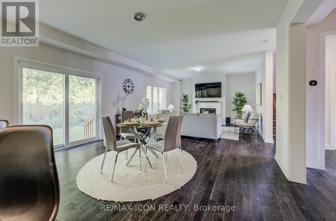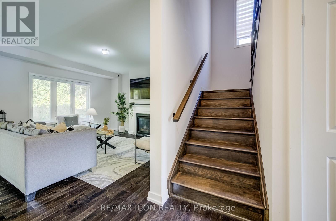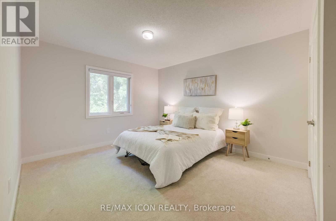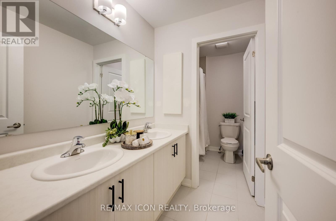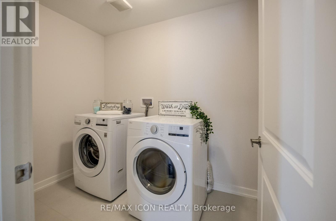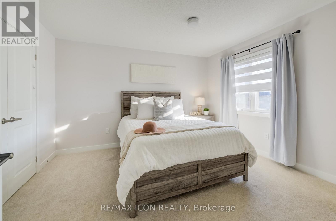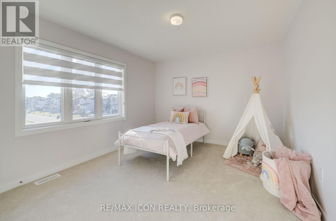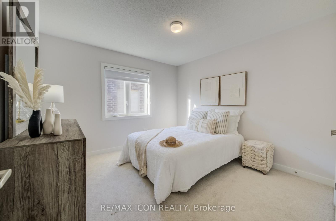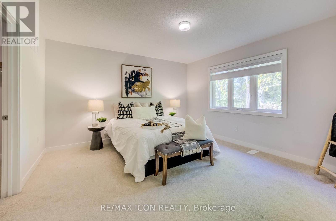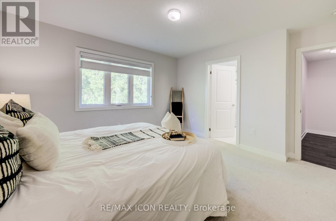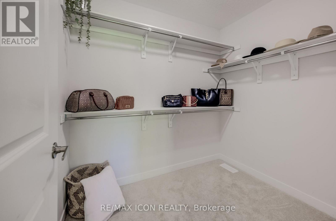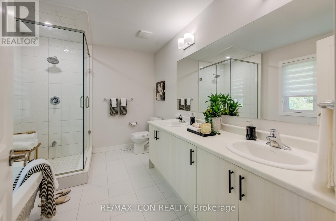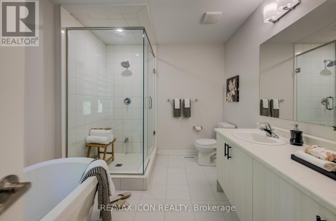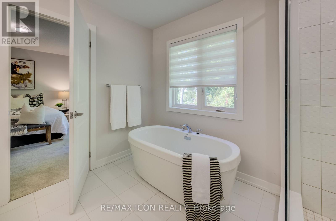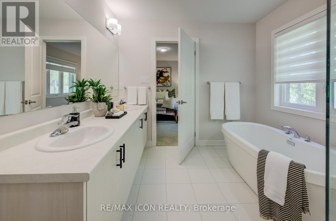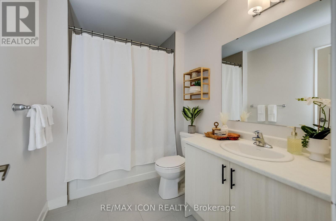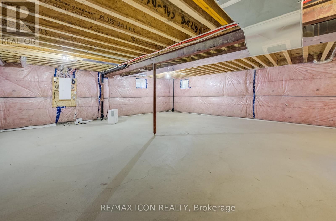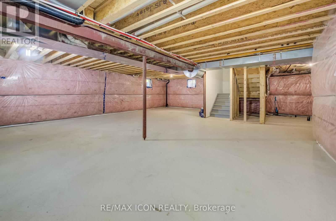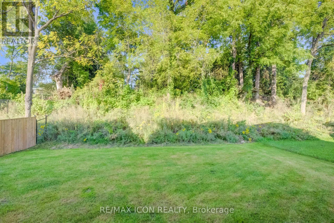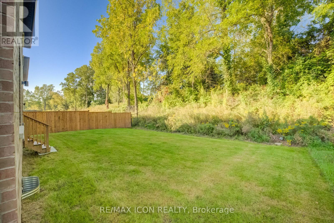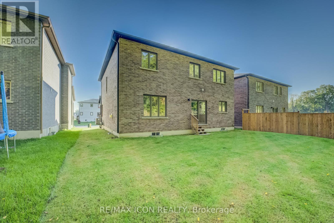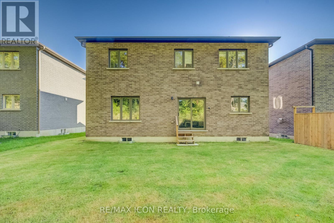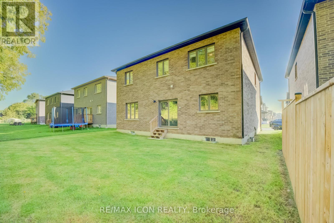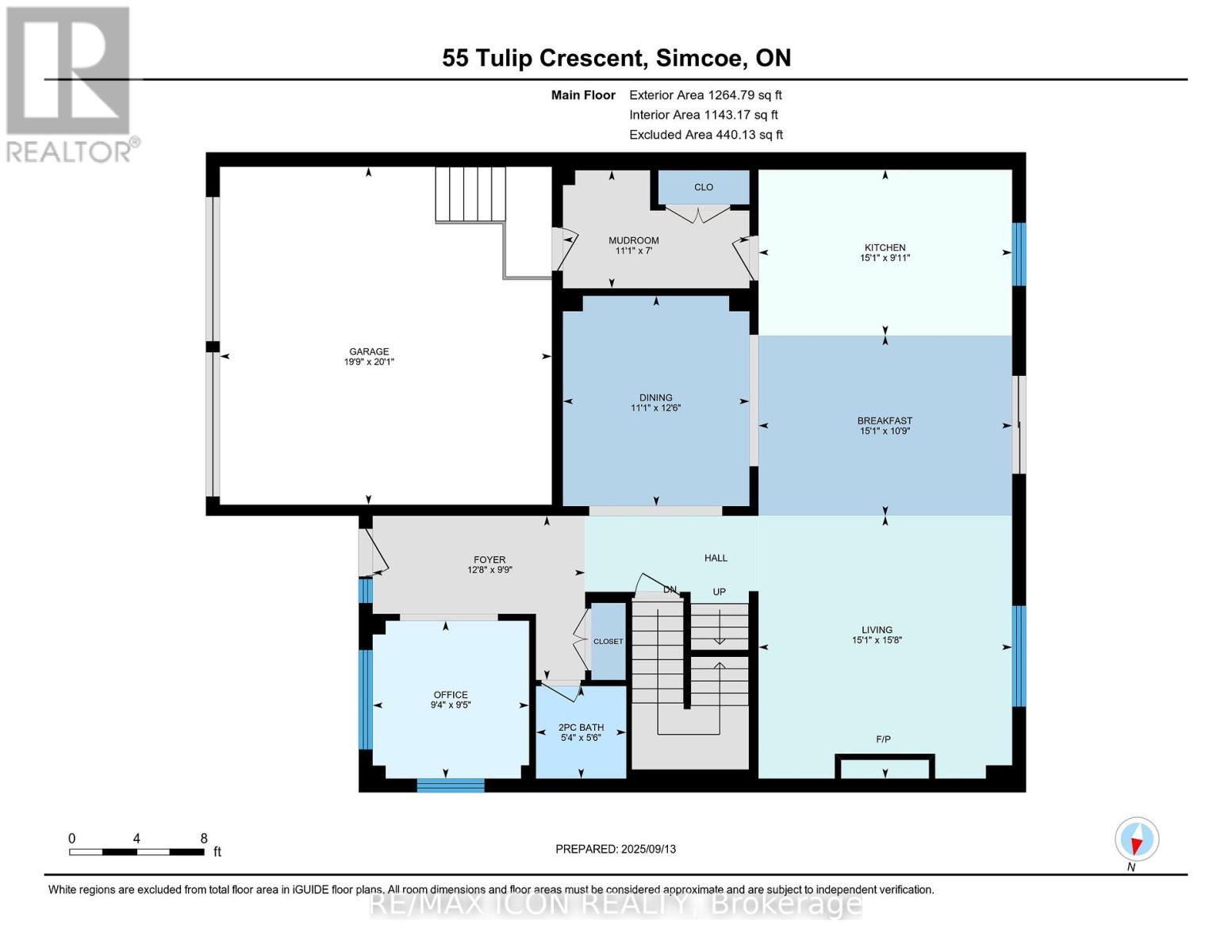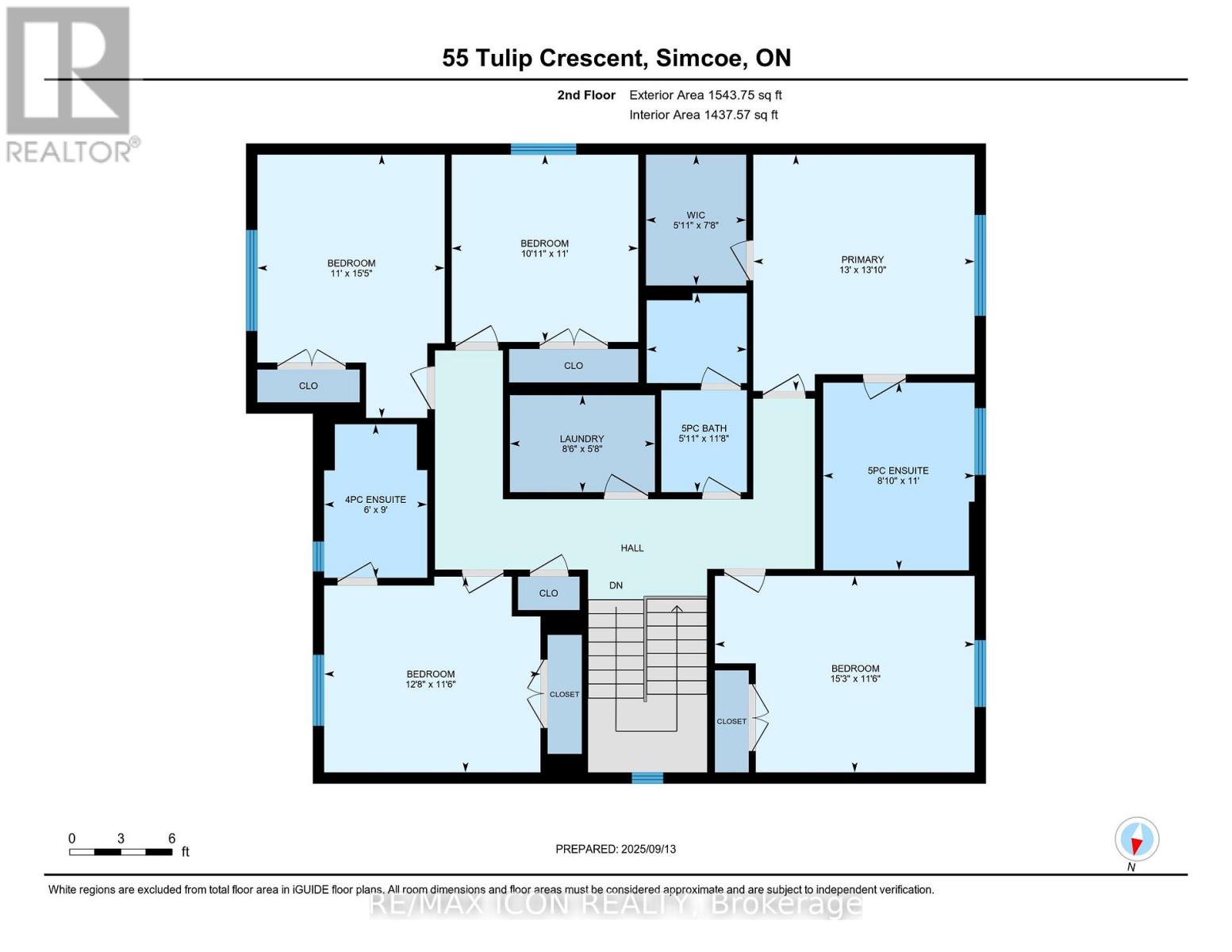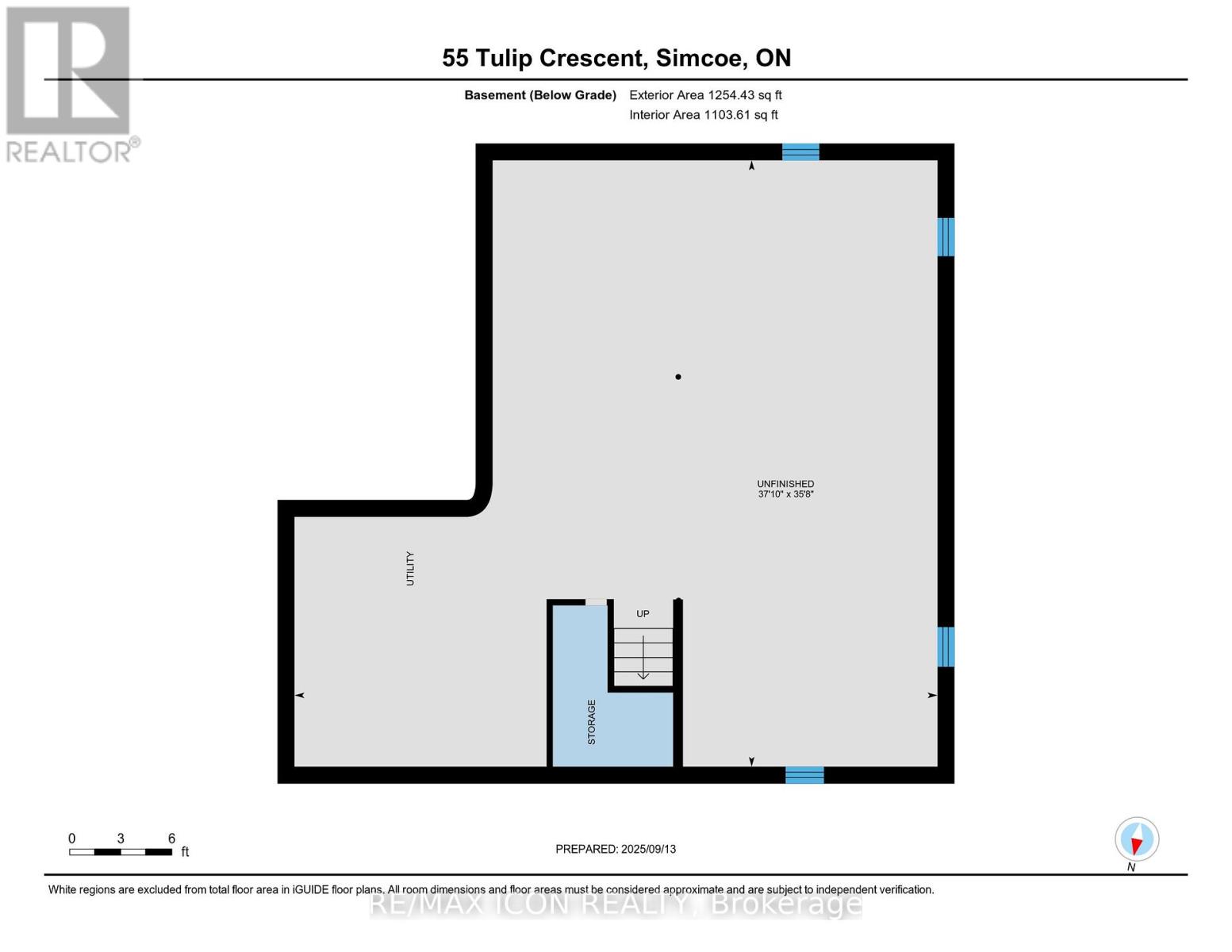55 Tulip Crescent Norfolk (Simcoe), Ontario N3Y 0G9
$889,900
Welcome to this spacious and thoughtfully designed five-bedroom, four-bathroom home, offering over 2,700 square feet of above-grade living space in a desirable family-friendly neighbourhood just 15 minutes from the beaches of Port Dover. From the moment you step inside, you are greeted with quality finishes, including engineered hardwood flooring, quartz countertops, smooth ceilings on the main floor, and ceramic tile in the foyer, all combining to create a refined yet welcoming atmosphere. The open-concept main floor has been designed with both comfort and functionality in mind. A bright and modern kitchen offers ample cabinetry, sleek quartz counters, and generous storage space, making it ideal for both everyday living and entertaining. The adjoining dining area provides the perfect setting for family meals or gatherings with friends, while the spacious living room, highlighted by large windows, allows natural light to pour in and create a warm, inviting environment. Upstairs, the thoughtful layout continues with five well-proportioned bedrooms. Two of these bedrooms enjoy ensuite privileges, providing convenience and privacy for family members or guests. The primary suite offers a retreat-like setting with its own ensuite bath, while the additional bedrooms are versatile enough to accommodate children, guests, or even a dedicated home office. A second-floor laundry room adds to the ease of daily living. The unfinished basement presents a blank canvas for future customization, whether you envision a recreation room, home gym, or additional living space; the possibilities are endless. Set on a quiet crescent, this home provides a safe and peaceful environment while remaining close to excellent schools, parks, trails, shopping, and local amenities. Combining space, quality, and practicality, this property is perfectly suited for a growing family ready to settle into a home that meets their needs today and for years to come. (id:41954)
Open House
This property has open houses!
1:00 pm
Ends at:3:00 pm
Property Details
| MLS® Number | X12402927 |
| Property Type | Single Family |
| Community Name | Simcoe |
| Amenities Near By | Golf Nearby, Hospital |
| Equipment Type | Air Conditioner, Furnace, Water Softener |
| Features | Conservation/green Belt, Sump Pump |
| Parking Space Total | 6 |
| Rental Equipment Type | Air Conditioner, Furnace, Water Softener |
Building
| Bathroom Total | 4 |
| Bedrooms Above Ground | 5 |
| Bedrooms Total | 5 |
| Age | 0 To 5 Years |
| Appliances | Water Heater, Water Purifier, Water Softener, Dishwasher, Dryer, Microwave, Hood Fan, Stove, Washer, Refrigerator |
| Basement Development | Unfinished |
| Basement Type | N/a (unfinished) |
| Construction Style Attachment | Detached |
| Cooling Type | Central Air Conditioning, Air Exchanger |
| Exterior Finish | Brick |
| Fireplace Present | Yes |
| Fireplace Total | 1 |
| Foundation Type | Poured Concrete |
| Half Bath Total | 1 |
| Heating Fuel | Natural Gas |
| Heating Type | Heat Pump |
| Stories Total | 2 |
| Size Interior | 2500 - 3000 Sqft |
| Type | House |
| Utility Water | Municipal Water |
Parking
| Attached Garage | |
| Garage |
Land
| Acreage | No |
| Land Amenities | Golf Nearby, Hospital |
| Sewer | Sanitary Sewer |
| Size Depth | 116 Ft ,6 In |
| Size Frontage | 49 Ft ,2 In |
| Size Irregular | 49.2 X 116.5 Ft |
| Size Total Text | 49.2 X 116.5 Ft |
| Zoning Description | R1-b |
Rooms
| Level | Type | Length | Width | Dimensions |
|---|---|---|---|---|
| Second Level | Bedroom 4 | 3.35 m | 3.28 m | 3.35 m x 3.28 m |
| Second Level | Laundry Room | 1.74 m | 2.59 m | 1.74 m x 2.59 m |
| Second Level | Primary Bedroom | 4.24 m | 3.96 m | 4.24 m x 3.96 m |
| Second Level | Bedroom | 4.69 m | 3.35 m | 4.69 m x 3.35 m |
| Second Level | Bedroom 2 | 3.51 m | 3.87 m | 3.51 m x 3.87 m |
| Second Level | Bedroom 3 | 3.51 m | 4.63 m | 3.51 m x 4.63 m |
| Main Level | Eating Area | 3.29 m | 4.6 m | 3.29 m x 4.6 m |
| Main Level | Dining Room | 3.81 m | 3.38 m | 3.81 m x 3.38 m |
| Main Level | Foyer | 2.99 m | 3.84 m | 2.99 m x 3.84 m |
| Main Level | Kitchen | 3.02 m | 4.6 m | 3.02 m x 4.6 m |
| Main Level | Living Room | 4.75 m | 4.6 m | 4.75 m x 4.6 m |
| Main Level | Mud Room | 2.13 m | 3.38 m | 2.13 m x 3.38 m |
| Main Level | Office | 2.87 m | 2.83 m | 2.87 m x 2.83 m |
https://www.realtor.ca/real-estate/28861335/55-tulip-crescent-norfolk-simcoe-simcoe
Interested?
Contact us for more information
