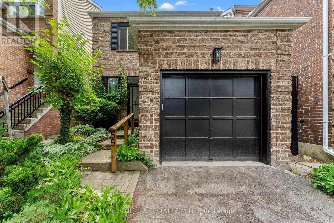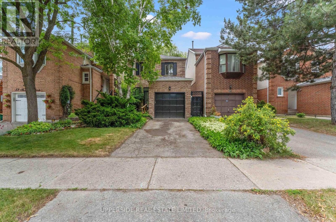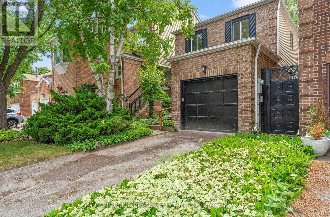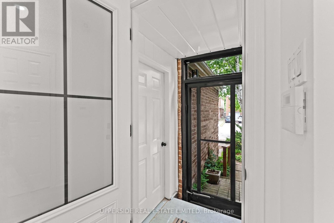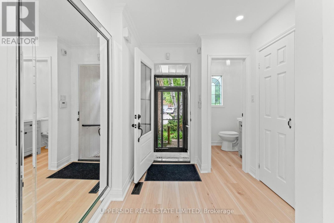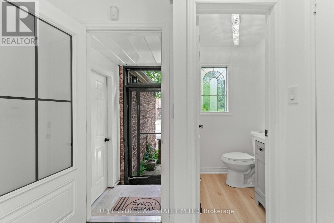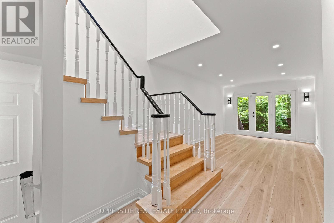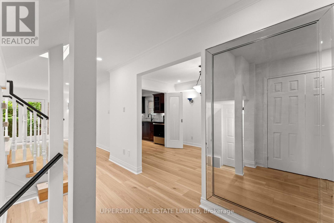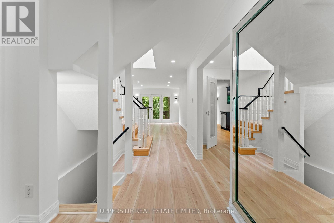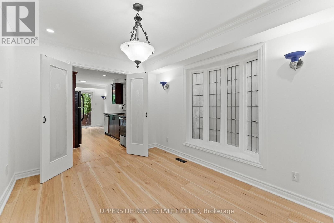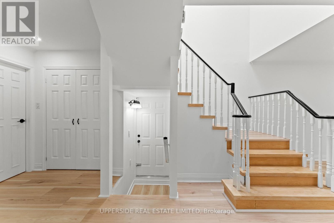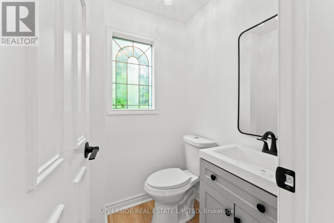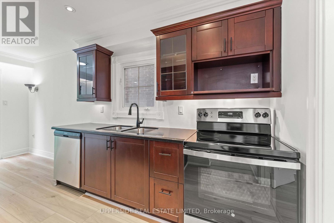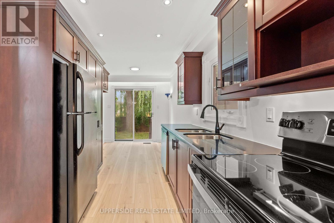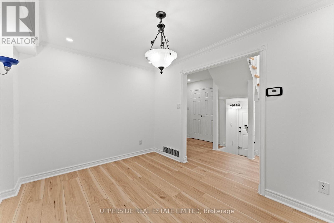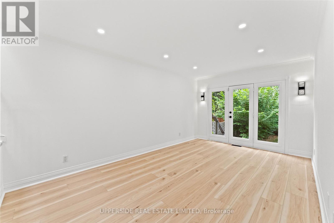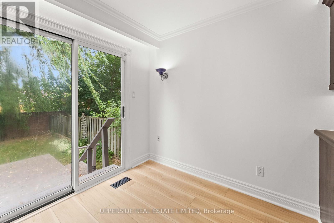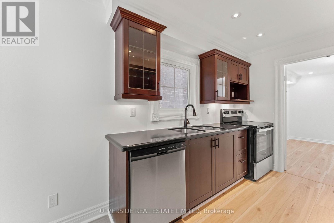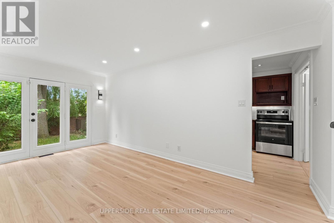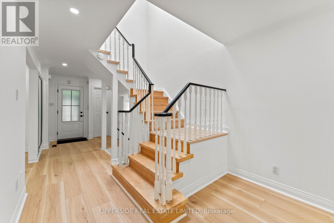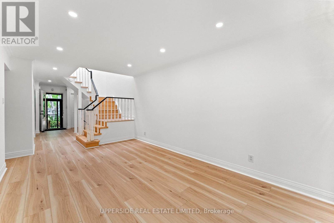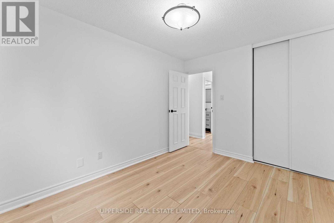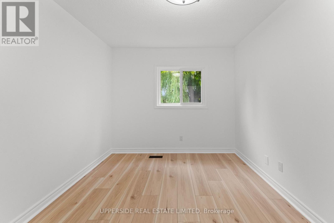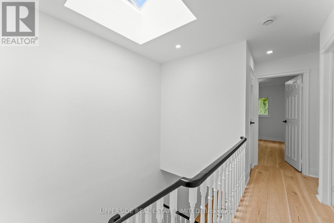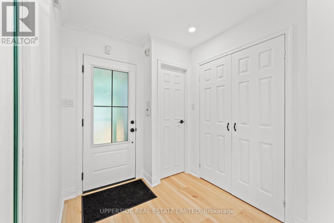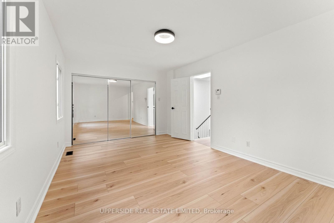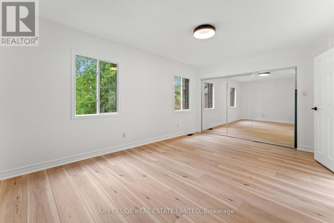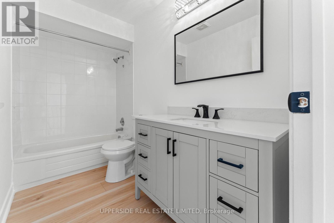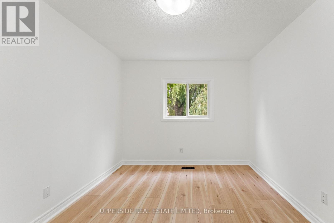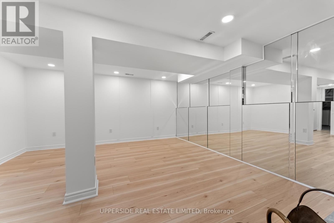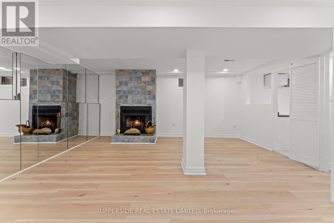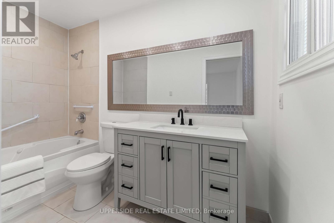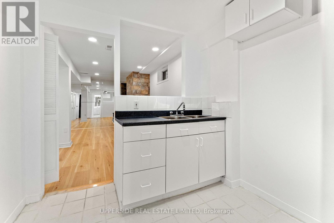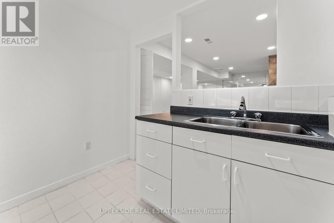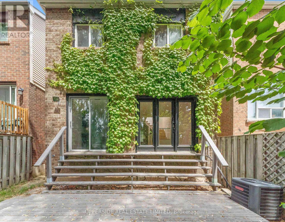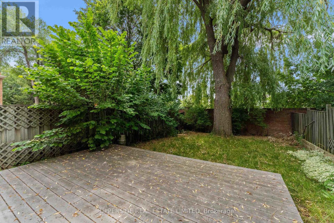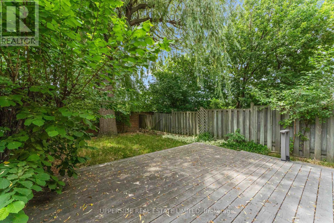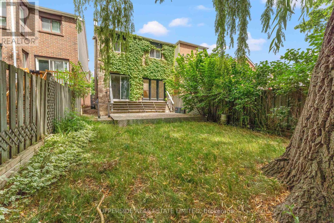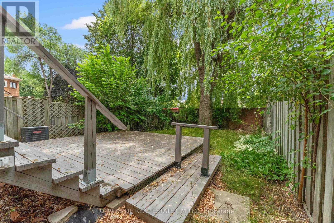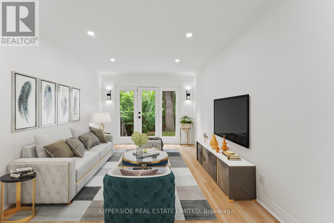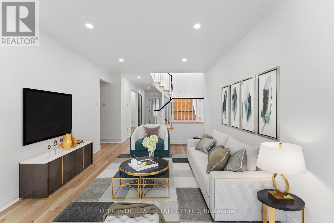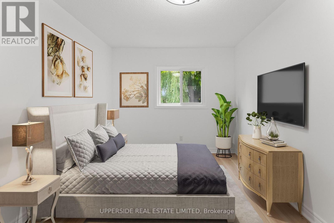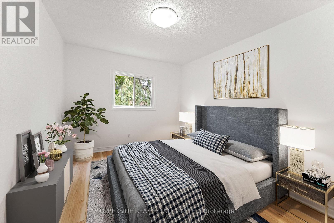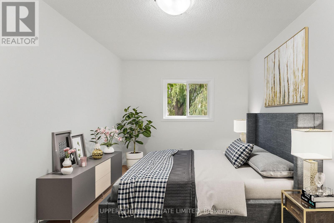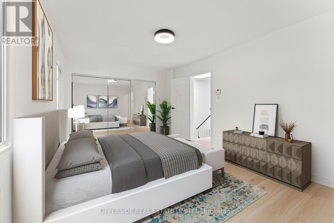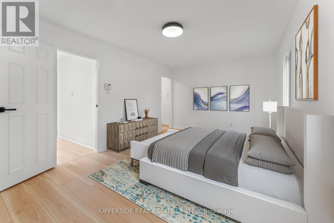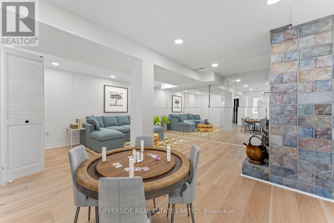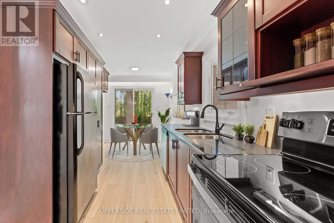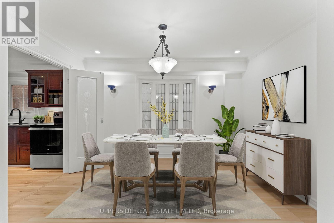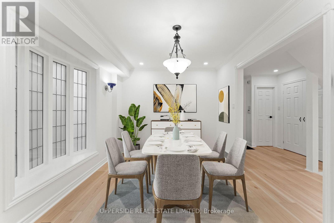3 Bedroom
4 Bathroom
1500 - 2000 sqft
Fireplace
Central Air Conditioning
Forced Air
Landscaped
$1,199,988
A beautifully renovated 3-bedroom, 4-bath home in the sought-after Thornhill community, with over $100,000 in upgrades completed in 2025. Enjoy a bright open-concept layout with new laminate floors, LED pot lights, and a skylight that fills the home with natural light. The spacious living room opens to a fully fenced backyard with mature trees, perfect for entertaining. A separate dining room features wall sconces and a frosted leaded glass bow window. The modern eat-in kitchen includes stainless steel and black appliances, custom cabinetry with under-cabinet lighting, a pantry, crown moulding, and a second walkout to the deck. The primary suite offers a 4-piece ensuite with a jacuzzi tub, heated towel rack, and mirrored closets with a view of the front yard. The finished basement includes a cozy rec room with a wood-burning fireplace, a 3-piece bath, a kitchenette (ideal for Passover), and a mirrored feature wall. Freshly painted enclosed front vestibule, custom interlocking landscaping with flood lighting. kSteps from synagogues, Promenade Mall, and close to Centrepoint Mall, grocery stores, and highways 407/7/400 this home offers luxury, comfort, and convenience. (id:41954)
Property Details
|
MLS® Number
|
N12260313 |
|
Property Type
|
Single Family |
|
Community Name
|
Crestwood-Springfarm-Yorkhill |
|
Amenities Near By
|
Park, Place Of Worship, Schools, Public Transit |
|
Community Features
|
Community Centre |
|
Equipment Type
|
Water Heater |
|
Parking Space Total
|
3 |
|
Rental Equipment Type
|
Water Heater |
|
Structure
|
Deck |
|
View Type
|
City View |
Building
|
Bathroom Total
|
4 |
|
Bedrooms Above Ground
|
3 |
|
Bedrooms Total
|
3 |
|
Amenities
|
Fireplace(s) |
|
Appliances
|
Garage Door Opener Remote(s), Central Vacuum, All, Dishwasher, Dryer, Garage Door Opener, Stove, Washer, Refrigerator |
|
Basement Development
|
Finished |
|
Basement Type
|
N/a (finished) |
|
Construction Style Attachment
|
Detached |
|
Cooling Type
|
Central Air Conditioning |
|
Exterior Finish
|
Brick |
|
Fireplace Present
|
Yes |
|
Flooring Type
|
Laminate |
|
Foundation Type
|
Concrete |
|
Half Bath Total
|
1 |
|
Heating Fuel
|
Natural Gas |
|
Heating Type
|
Forced Air |
|
Stories Total
|
2 |
|
Size Interior
|
1500 - 2000 Sqft |
|
Type
|
House |
|
Utility Water
|
Municipal Water |
Parking
Land
|
Acreage
|
No |
|
Land Amenities
|
Park, Place Of Worship, Schools, Public Transit |
|
Landscape Features
|
Landscaped |
|
Sewer
|
Sanitary Sewer |
|
Size Depth
|
120 Ft ,7 In |
|
Size Frontage
|
25 Ft |
|
Size Irregular
|
25 X 120.6 Ft |
|
Size Total Text
|
25 X 120.6 Ft |
|
Zoning Description
|
Rmit |
Rooms
| Level |
Type |
Length |
Width |
Dimensions |
|
Second Level |
Primary Bedroom |
5.33 m |
3.43 m |
5.33 m x 3.43 m |
|
Second Level |
Bedroom 2 |
3.89 m |
2.79 m |
3.89 m x 2.79 m |
|
Second Level |
Bedroom 3 |
3.89 m |
3.02 m |
3.89 m x 3.02 m |
|
Basement |
Recreational, Games Room |
5.61 m |
5.31 m |
5.61 m x 5.31 m |
|
Main Level |
Living Room |
5.11 m |
3.23 m |
5.11 m x 3.23 m |
|
Main Level |
Dining Room |
3.81 m |
3.18 m |
3.81 m x 3.18 m |
|
Main Level |
Kitchen |
5.33 m |
2.49 m |
5.33 m x 2.49 m |
https://www.realtor.ca/real-estate/28553607/55-thornbury-circle-vaughan-crestwood-springfarm-yorkhill-crestwood-springfarm-yorkhill
