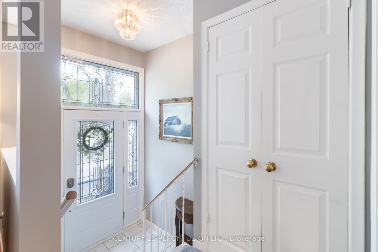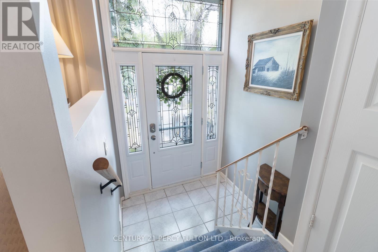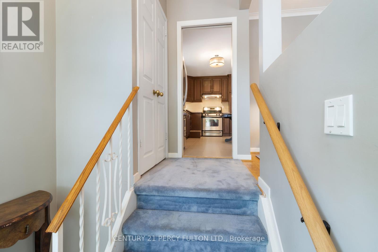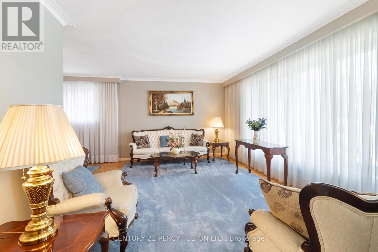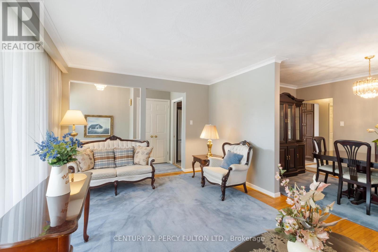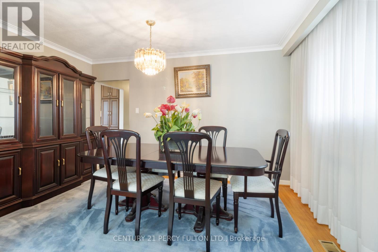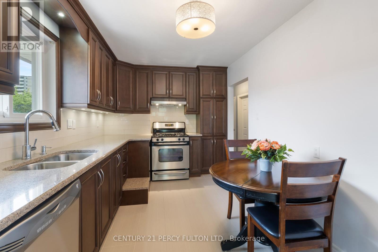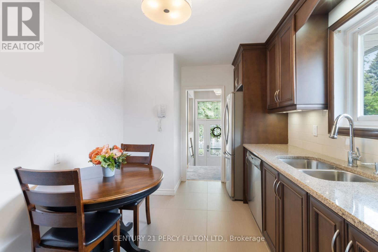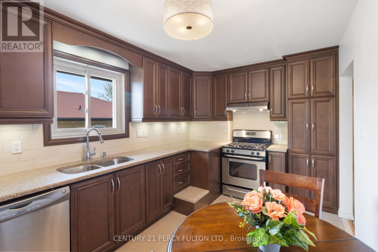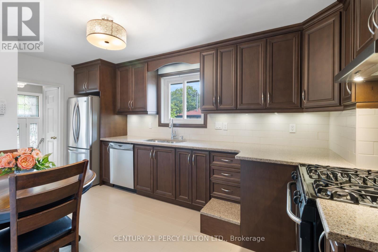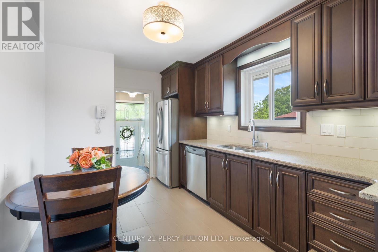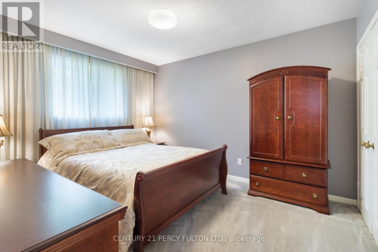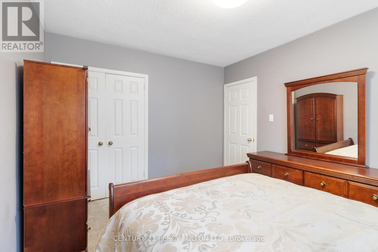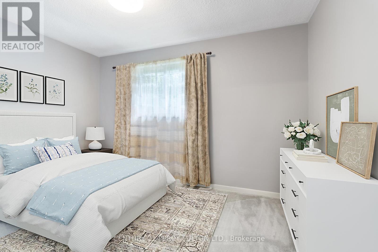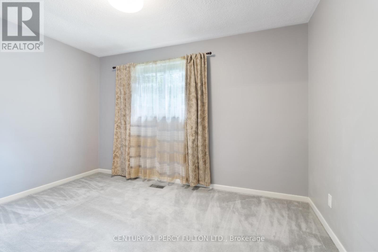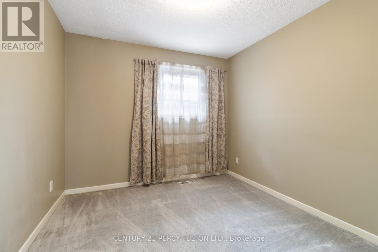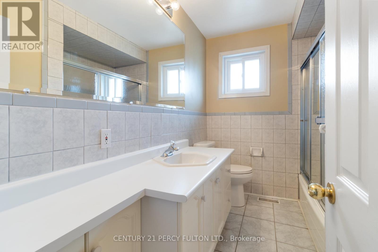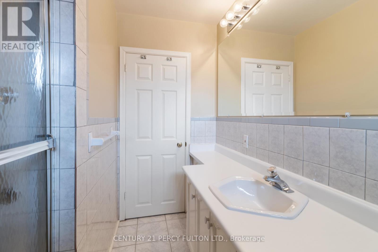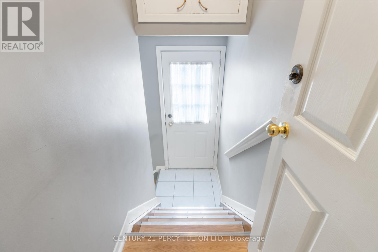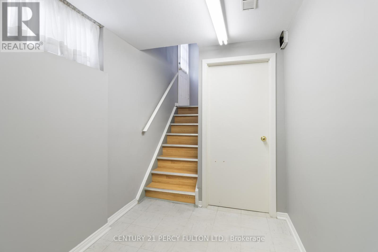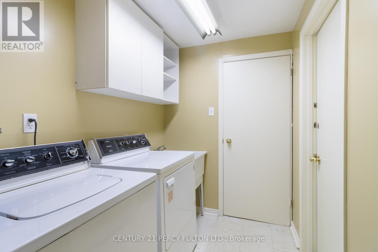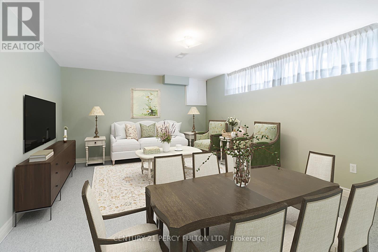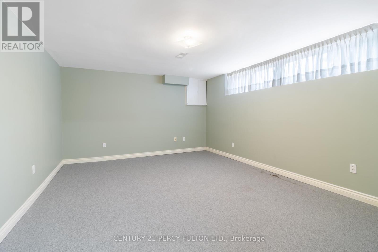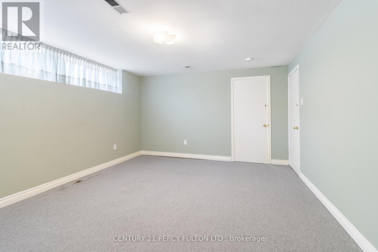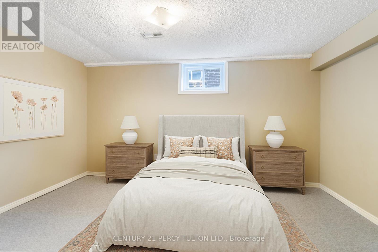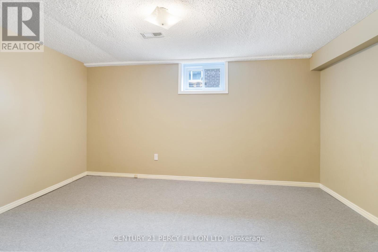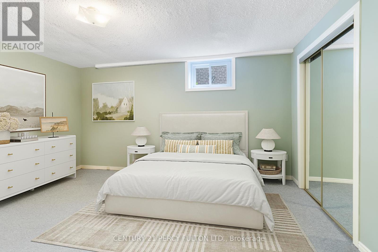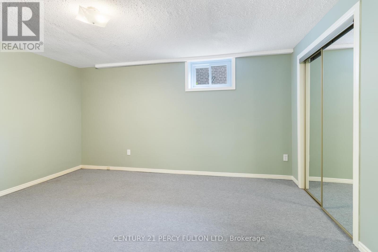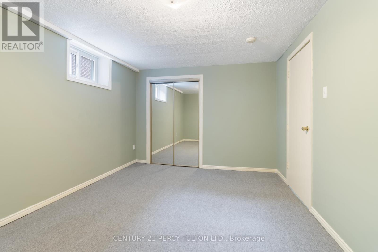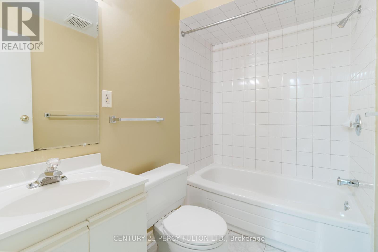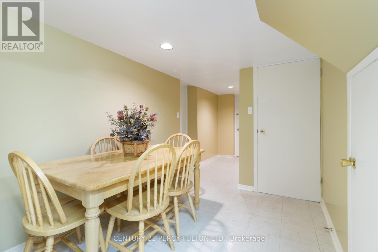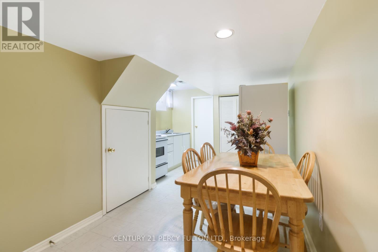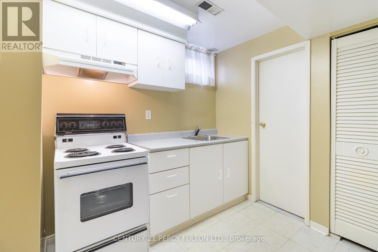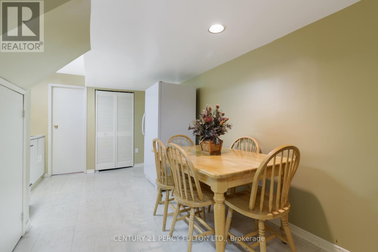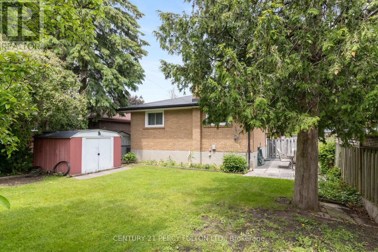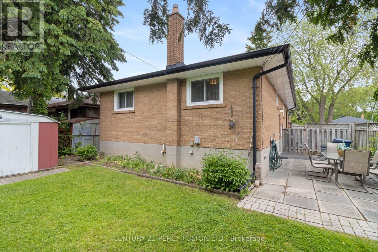5 Bedroom
2 Bathroom
1100 - 1500 sqft
Bungalow
Central Air Conditioning
Forced Air
$899,900
Welcome To 55 Rochman Blvd. This Well Maintained 3-Bedroom Solid Brick Modern Bungalow Is Situated On A 40 X 125-foot Lot. 3 Large-Sized Main Floor Bedrooms, Modern Renovated Eat-in Kitchen with Newer Cabinets, Ceramic Floor, Ceramic Back Splash, Granite Kitchen Counter, Double Stainless Steel Undermount Sink with Quality Water Faucet, Hardwood Floors, Throughout Upper Floor Under Broadloom. Newer Front Door And Updated Vinyl Windows Throughout, Separate Side Entrance To A Finished Lower Level Basement In-Law Suite With 2 Extra Lower Level Bedrooms, A Large Family/Living Room & Dining Room, Kitchen & 4-Pc. Washroom. Separate Lower Level Lockable Laundry Room. High Efficiency "TRANE" Furnace & "TRANE" Central Air Conditioning. Located In A Great Family Neighborhood. Large Backyard With Mature Trees. Steps To Parks, Walking Trails, TTC, Shopping Plaza, Close To Scarborough Town Centre Mall, Centennial College, And The University of Toronto Scarborough Campus. (id:41954)
Property Details
|
MLS® Number
|
E12215242 |
|
Property Type
|
Single Family |
|
Community Name
|
Woburn |
|
Features
|
In-law Suite |
|
Parking Space Total
|
2 |
Building
|
Bathroom Total
|
2 |
|
Bedrooms Above Ground
|
3 |
|
Bedrooms Below Ground
|
2 |
|
Bedrooms Total
|
5 |
|
Appliances
|
Dishwasher, Dryer, Freezer, Stove, Washer, Window Coverings, Refrigerator |
|
Architectural Style
|
Bungalow |
|
Basement Development
|
Finished |
|
Basement Features
|
Separate Entrance |
|
Basement Type
|
N/a (finished) |
|
Construction Style Attachment
|
Detached |
|
Cooling Type
|
Central Air Conditioning |
|
Exterior Finish
|
Brick |
|
Flooring Type
|
Carpeted, Hardwood, Vinyl, Ceramic |
|
Foundation Type
|
Block |
|
Heating Fuel
|
Natural Gas |
|
Heating Type
|
Forced Air |
|
Stories Total
|
1 |
|
Size Interior
|
1100 - 1500 Sqft |
|
Type
|
House |
|
Utility Water
|
Municipal Water |
Parking
Land
|
Acreage
|
No |
|
Sewer
|
Sanitary Sewer |
|
Size Depth
|
125 Ft |
|
Size Frontage
|
40 Ft |
|
Size Irregular
|
40 X 125 Ft |
|
Size Total Text
|
40 X 125 Ft |
Rooms
| Level |
Type |
Length |
Width |
Dimensions |
|
Lower Level |
Bedroom 5 |
4.37 m |
3.25 m |
4.37 m x 3.25 m |
|
Lower Level |
Laundry Room |
3.22 m |
1.68 m |
3.22 m x 1.68 m |
|
Lower Level |
Living Room |
4.37 m |
3.8 m |
4.37 m x 3.8 m |
|
Lower Level |
Kitchen |
3.22 m |
2.32 m |
3.22 m x 2.32 m |
|
Lower Level |
Eating Area |
2.62 m |
2.42 m |
2.62 m x 2.42 m |
|
Lower Level |
Bedroom 4 |
4.37 m |
3.25 m |
4.37 m x 3.25 m |
|
Main Level |
Living Room |
5.23 m |
3.65 m |
5.23 m x 3.65 m |
|
Main Level |
Dining Room |
4.22 m |
2.52 m |
4.22 m x 2.52 m |
|
Main Level |
Kitchen |
5.23 m |
2.72 m |
5.23 m x 2.72 m |
|
Main Level |
Primary Bedroom |
3.92 m |
3.12 m |
3.92 m x 3.12 m |
|
Main Level |
Bedroom 2 |
3.82 m |
2.72 m |
3.82 m x 2.72 m |
|
Main Level |
Bedroom 3 |
3.15 m |
2.87 m |
3.15 m x 2.87 m |
Utilities
|
Cable
|
Installed |
|
Electricity
|
Installed |
|
Sewer
|
Installed |
https://www.realtor.ca/real-estate/28457207/55-rochman-boulevard-toronto-woburn-woburn




