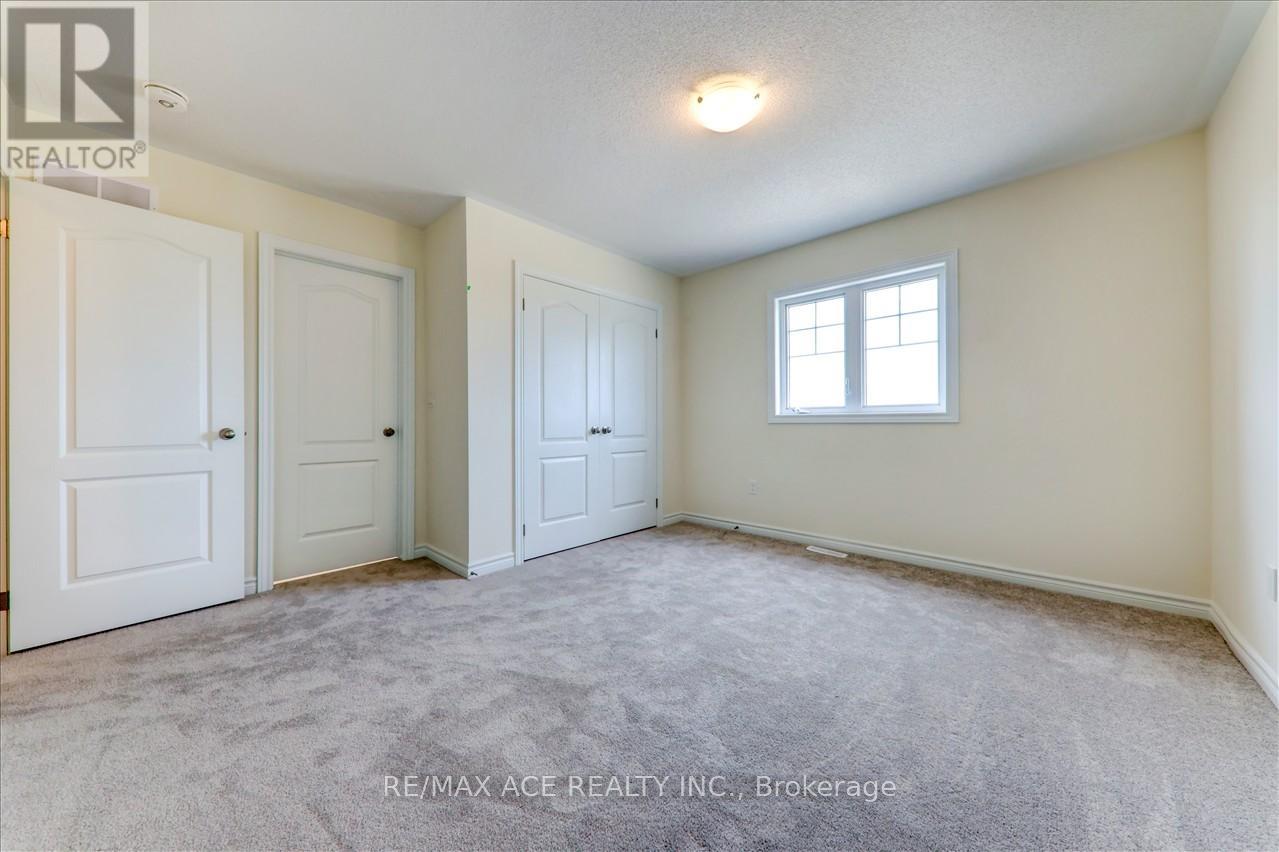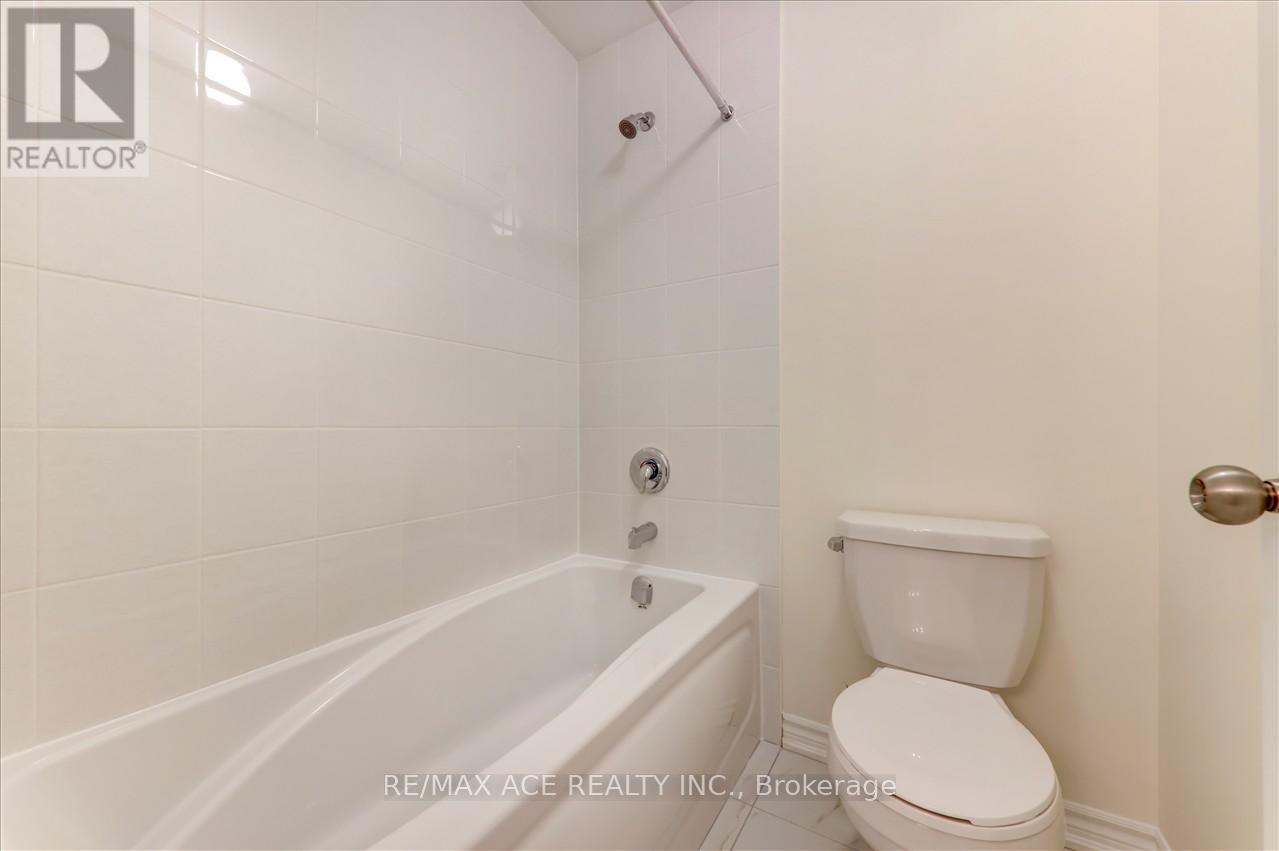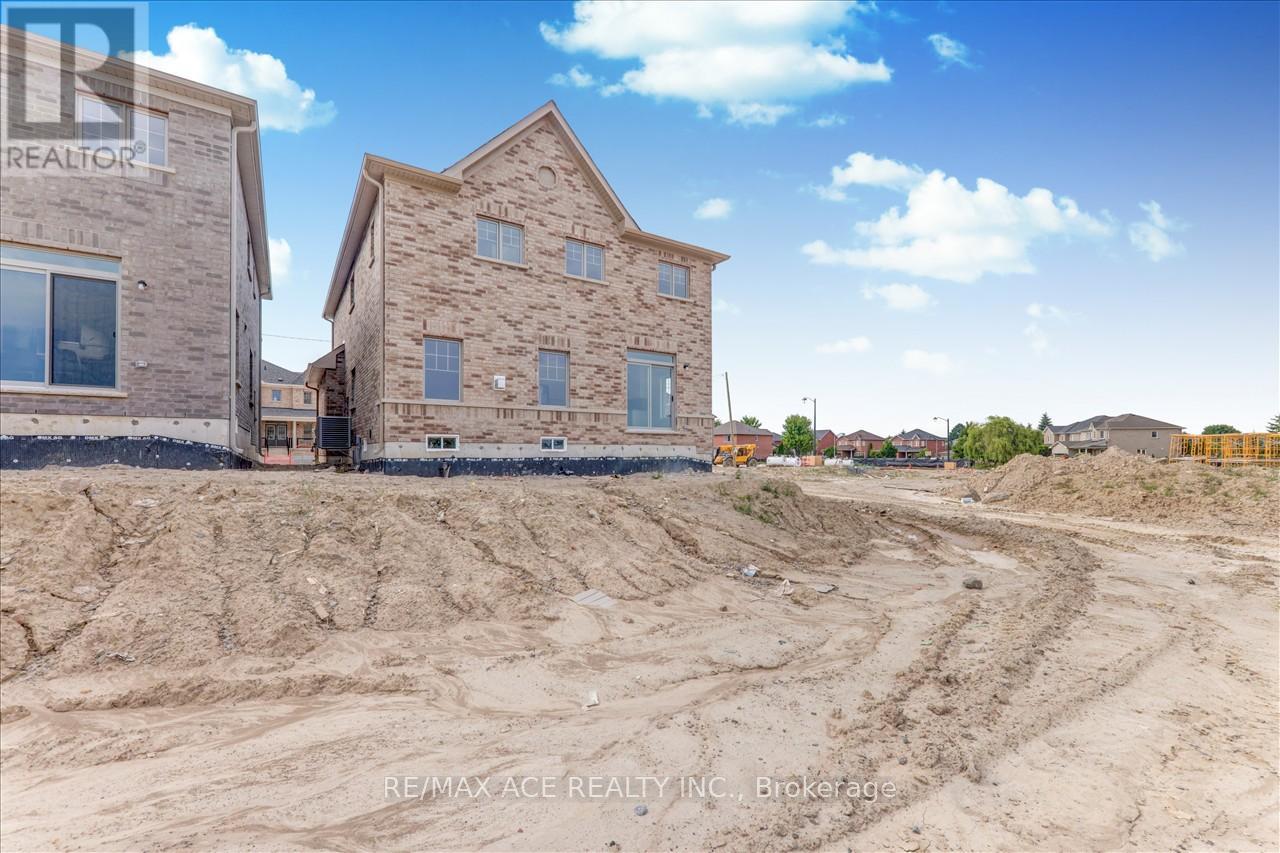55 Robin Trail Scugog (Port Perry), Ontario L9L 0C9
5 Bedroom
4 Bathroom
Fireplace
Central Air Conditioning
Forced Air
$1,399,000
Discover an extraordinary ravine lot property in the prestigious Heron Hills development by Delpark of Port Perry. This stunning Rosemount design, offering nearly 3,000 square feet of luxurious living space, is beautifully upgraded and perfectly situated near the serene shores of Lake Scugog. Enjoy the convenience of being just moments away from an array of amenities, including parks, shopping malls, a recreation centre, dining, entertainment, and even a university. This exceptional home seamlessly blends natural beauty with modern comfort and convenience. (id:41954)
Property Details
| MLS® Number | E11950143 |
| Property Type | Single Family |
| Community Name | Port Perry |
| Parking Space Total | 5 |
Building
| Bathroom Total | 4 |
| Bedrooms Above Ground | 5 |
| Bedrooms Total | 5 |
| Appliances | Water Heater, Dishwasher, Dryer, Humidifier, Refrigerator, Stove, Washer |
| Basement Development | Unfinished |
| Basement Type | N/a (unfinished) |
| Construction Style Attachment | Detached |
| Cooling Type | Central Air Conditioning |
| Exterior Finish | Brick |
| Fireplace Present | Yes |
| Foundation Type | Concrete |
| Half Bath Total | 1 |
| Heating Fuel | Natural Gas |
| Heating Type | Forced Air |
| Stories Total | 2 |
| Type | House |
| Utility Water | Municipal Water |
Parking
| Attached Garage |
Land
| Acreage | No |
| Sewer | Sanitary Sewer |
| Size Depth | 110 Ft |
| Size Frontage | 40 Ft |
| Size Irregular | 40 X 110 Ft |
| Size Total Text | 40 X 110 Ft |
Rooms
| Level | Type | Length | Width | Dimensions |
|---|---|---|---|---|
| Second Level | Primary Bedroom | 5.49 m | 4.15 m | 5.49 m x 4.15 m |
| Second Level | Bedroom 2 | 3.38 m | 3.44 m | 3.38 m x 3.44 m |
| Second Level | Bedroom 3 | 3.05 m | 3.78 m | 3.05 m x 3.78 m |
| Second Level | Bedroom 4 | 3.96 m | 3.08 m | 3.96 m x 3.08 m |
| Second Level | Bedroom 5 | 3.5 m | 2.74 m | 3.5 m x 2.74 m |
| Main Level | Family Room | 4.72 m | 4.94 m | 4.72 m x 4.94 m |
| Main Level | Library | 3.51 m | 2.74 m | 3.51 m x 2.74 m |
| Main Level | Kitchen | 4.27 m | 2.56 m | 4.27 m x 2.56 m |
| Main Level | Eating Area | 4.27 m | 3.01 m | 4.27 m x 3.01 m |
| Main Level | Dining Room | 4.27 m | 3.38 m | 4.27 m x 3.38 m |
https://www.realtor.ca/real-estate/27865060/55-robin-trail-scugog-port-perry-port-perry
Interested?
Contact us for more information








































