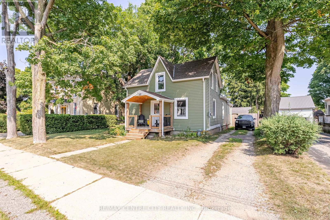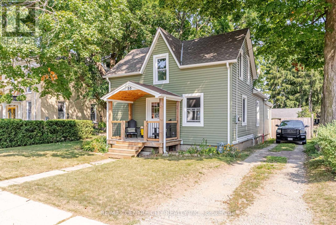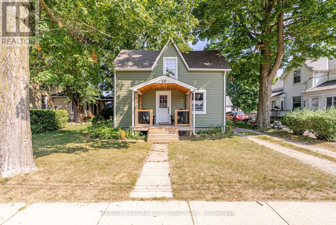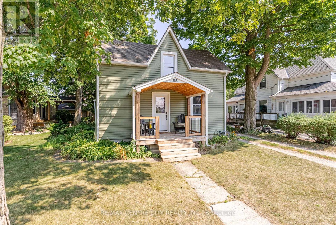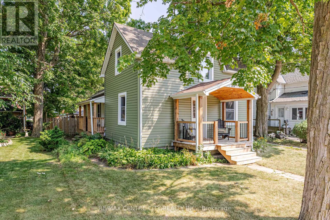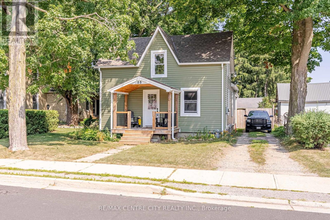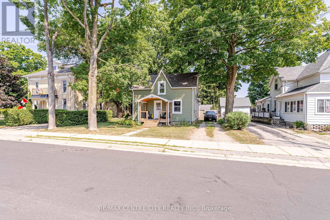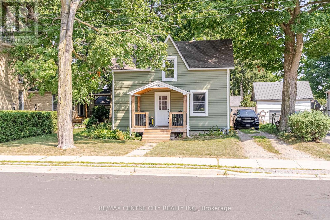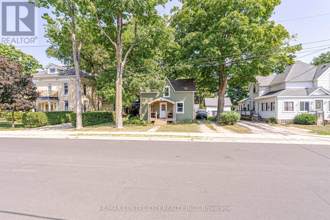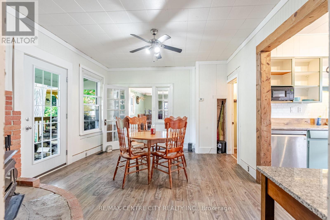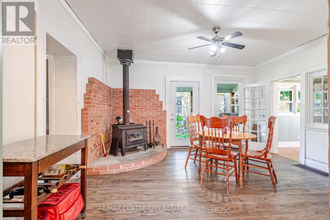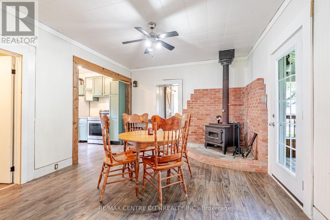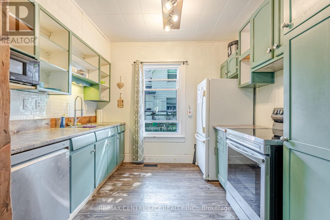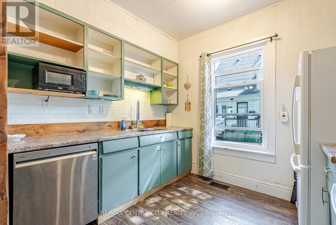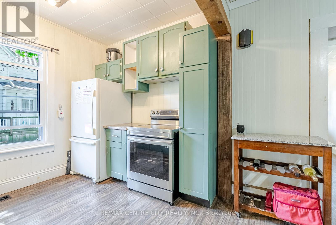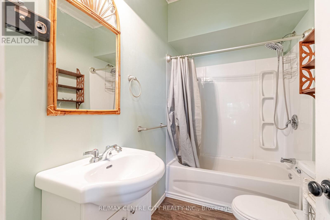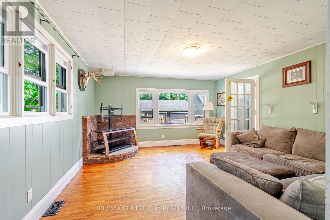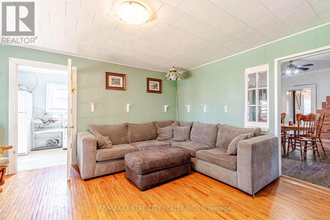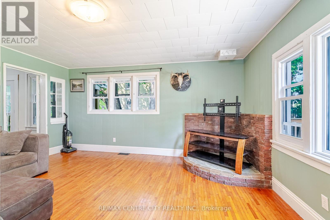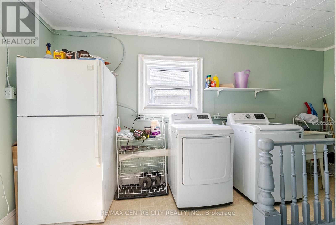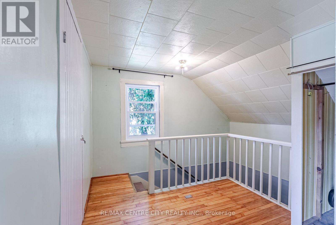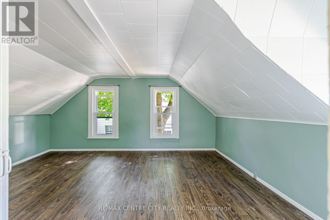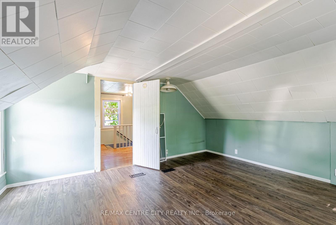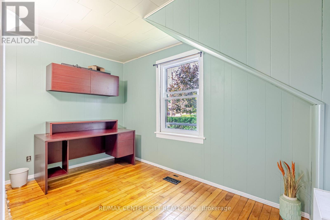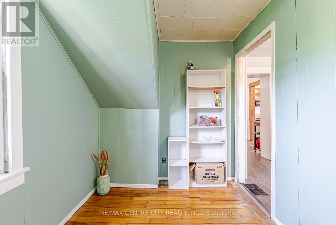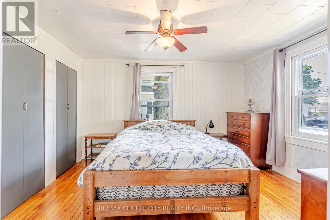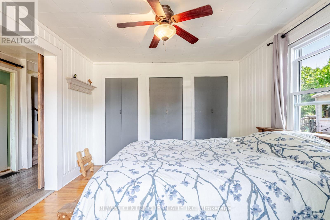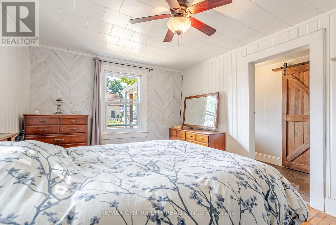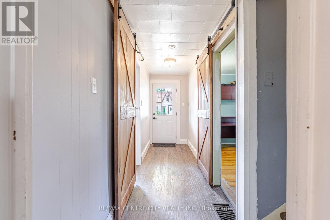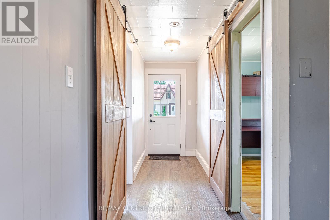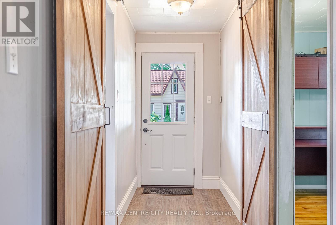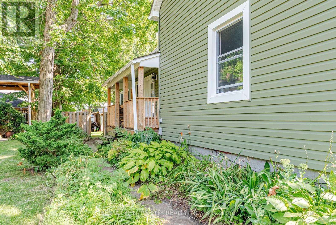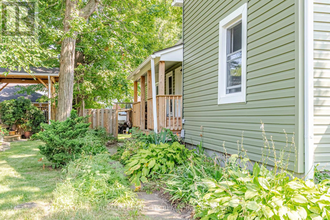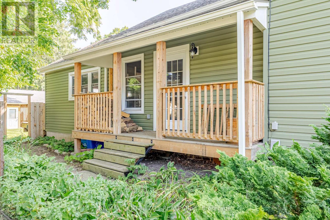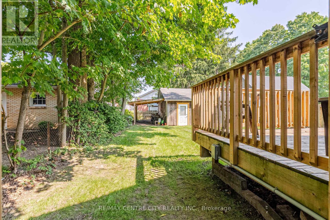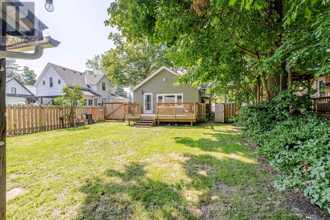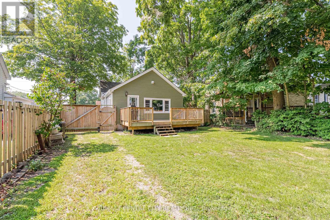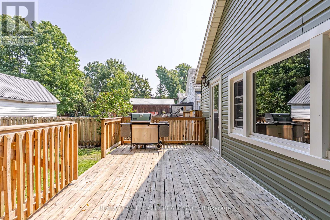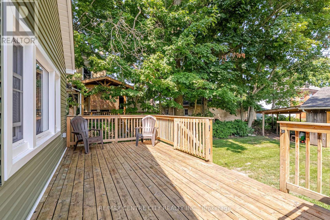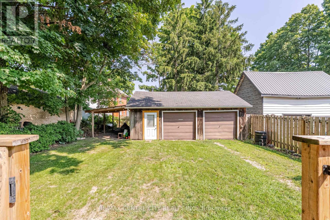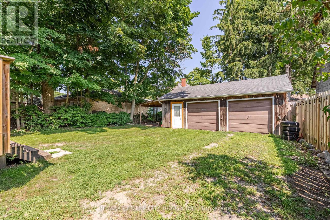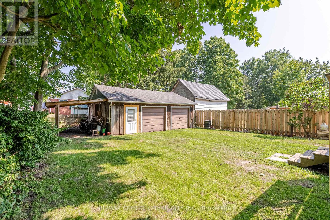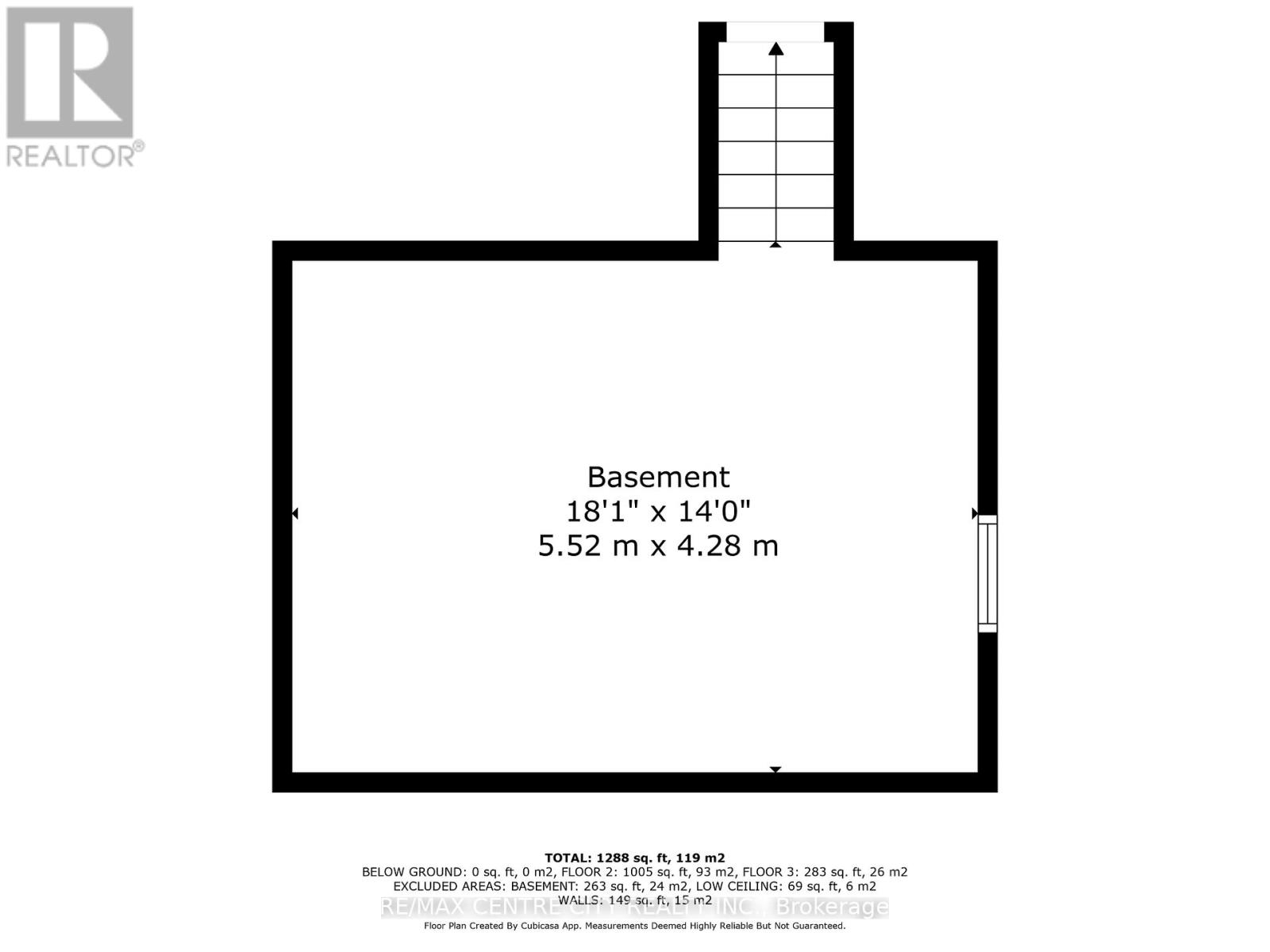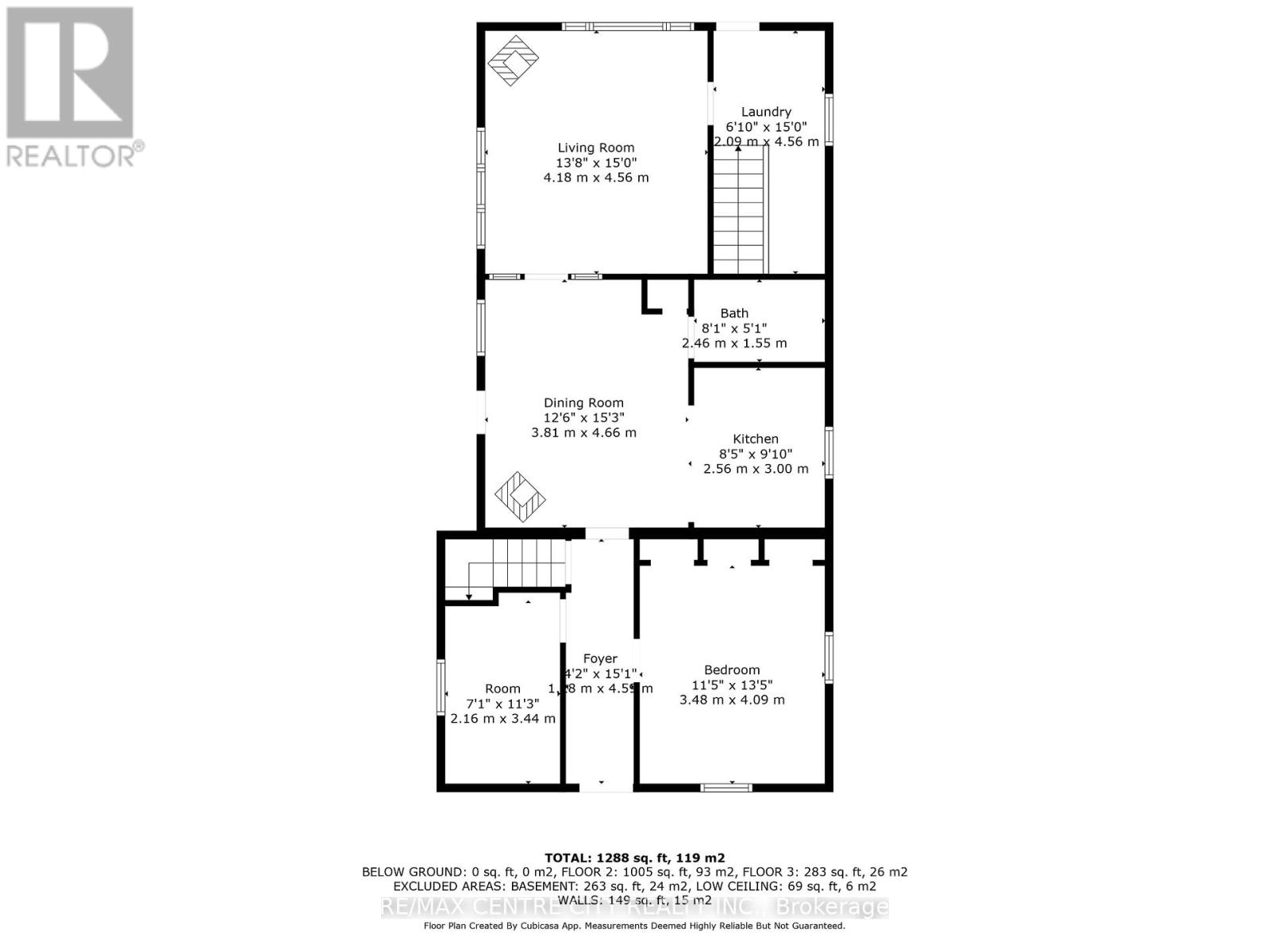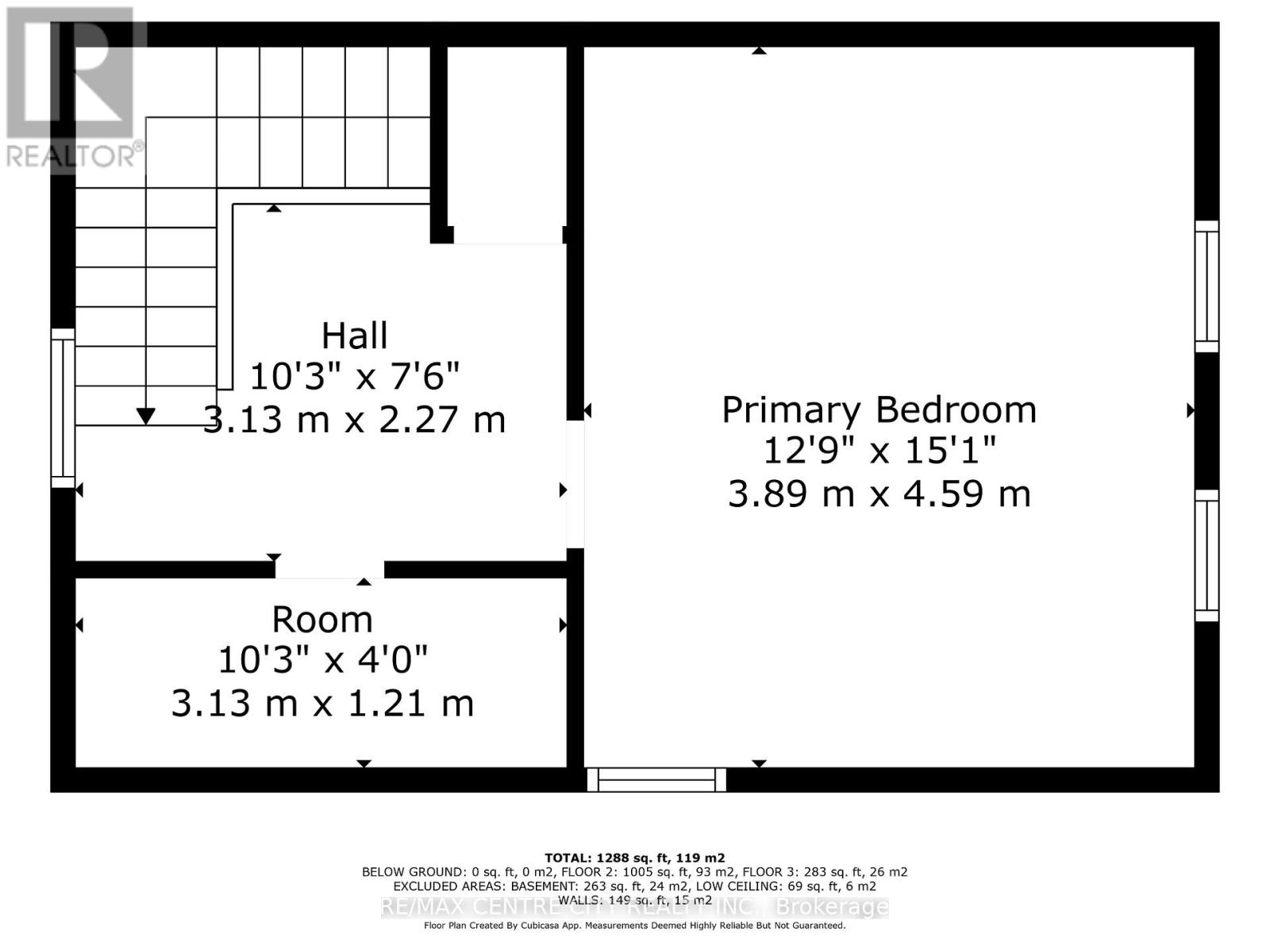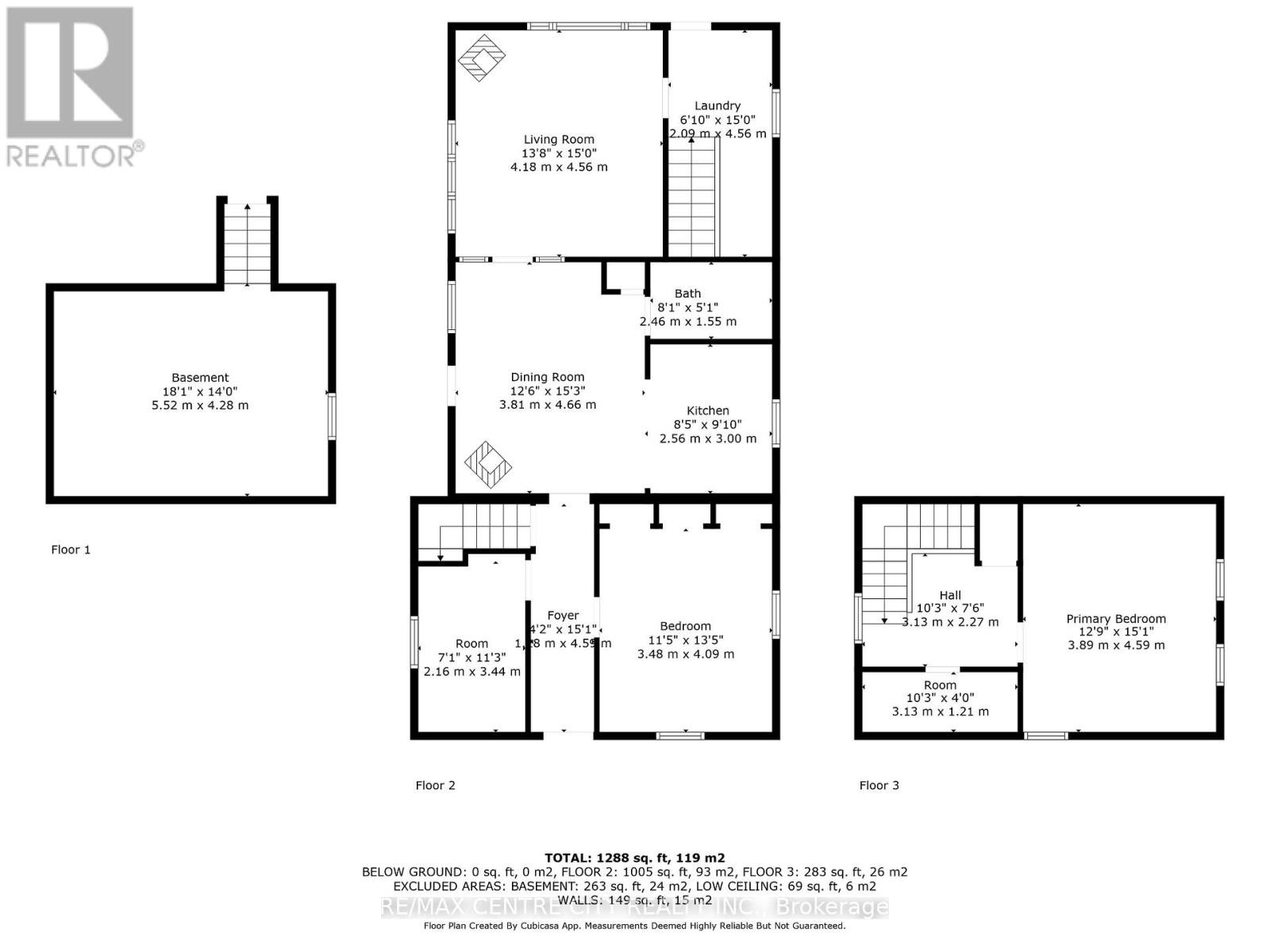3 Bedroom
1 Bathroom
1100 - 1500 sqft
Fireplace
Forced Air
$445,000
The ideal starter home! This 3 bedroom, 1 bath home is centrally located in a historic section of Aylmer and is easily walkable to shopping, schools, churches and parks. The living room overlooks the backyard or you can enjoy the view from the new deck. If you've been looking for a shop, look no further! This property comes complete with a double bay garage/shop with hydro. The yard is fenced however, the shop is easily accessed via the drive through gate. Many recent updates have been completed for you, including: windows & doors, soffit and fascia, all decks/porches, exterior light fixtures updated and outlets added, new subfloor and flooring, kitchen refreshed including new backsplash and fixtures, bathroom updated, plumbing to kitchen and bathroom fixtures updated. A lean to has been added to the shop, perfect for boat or car trailer storage. Dining room woodstove WETT inspected in 2020. (id:41954)
Property Details
|
MLS® Number
|
X12348021 |
|
Property Type
|
Single Family |
|
Community Name
|
Aylmer |
|
Parking Space Total
|
6 |
Building
|
Bathroom Total
|
1 |
|
Bedrooms Above Ground
|
3 |
|
Bedrooms Total
|
3 |
|
Appliances
|
Water Heater, Dishwasher, Dryer, Microwave, Stove, Refrigerator |
|
Basement Type
|
Partial |
|
Construction Style Attachment
|
Detached |
|
Exterior Finish
|
Vinyl Siding |
|
Fireplace Present
|
Yes |
|
Fireplace Total
|
1 |
|
Fireplace Type
|
Woodstove |
|
Foundation Type
|
Block, Concrete |
|
Heating Fuel
|
Natural Gas |
|
Heating Type
|
Forced Air |
|
Stories Total
|
2 |
|
Size Interior
|
1100 - 1500 Sqft |
|
Type
|
House |
|
Utility Water
|
Municipal Water |
Parking
Land
|
Acreage
|
No |
|
Sewer
|
Sanitary Sewer |
|
Size Depth
|
132 Ft |
|
Size Frontage
|
47 Ft ,3 In |
|
Size Irregular
|
47.3 X 132 Ft |
|
Size Total Text
|
47.3 X 132 Ft |
|
Zoning Description
|
R2 |
Rooms
| Level |
Type |
Length |
Width |
Dimensions |
|
Second Level |
Other |
3.13 m |
1.21 m |
3.13 m x 1.21 m |
|
Second Level |
Primary Bedroom |
3.89 m |
4.59 m |
3.89 m x 4.59 m |
|
Second Level |
Other |
3.13 m |
2.27 m |
3.13 m x 2.27 m |
|
Main Level |
Bedroom |
3.48 m |
4.09 m |
3.48 m x 4.09 m |
|
Main Level |
Bedroom |
2.16 m |
3.44 m |
2.16 m x 3.44 m |
|
Main Level |
Dining Room |
3.81 m |
4.66 m |
3.81 m x 4.66 m |
|
Main Level |
Kitchen |
2.56 m |
3 m |
2.56 m x 3 m |
|
Main Level |
Bathroom |
2.46 m |
1.55 m |
2.46 m x 1.55 m |
|
Main Level |
Living Room |
4.18 m |
4.56 m |
4.18 m x 4.56 m |
|
Main Level |
Laundry Room |
2.09 m |
4.56 m |
2.09 m x 4.56 m |
https://www.realtor.ca/real-estate/28740977/55-pine-street-w-aylmer-aylmer
