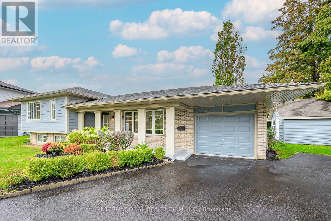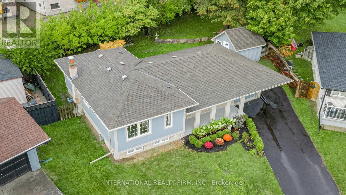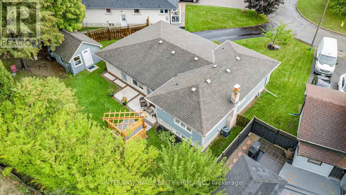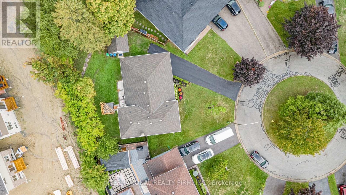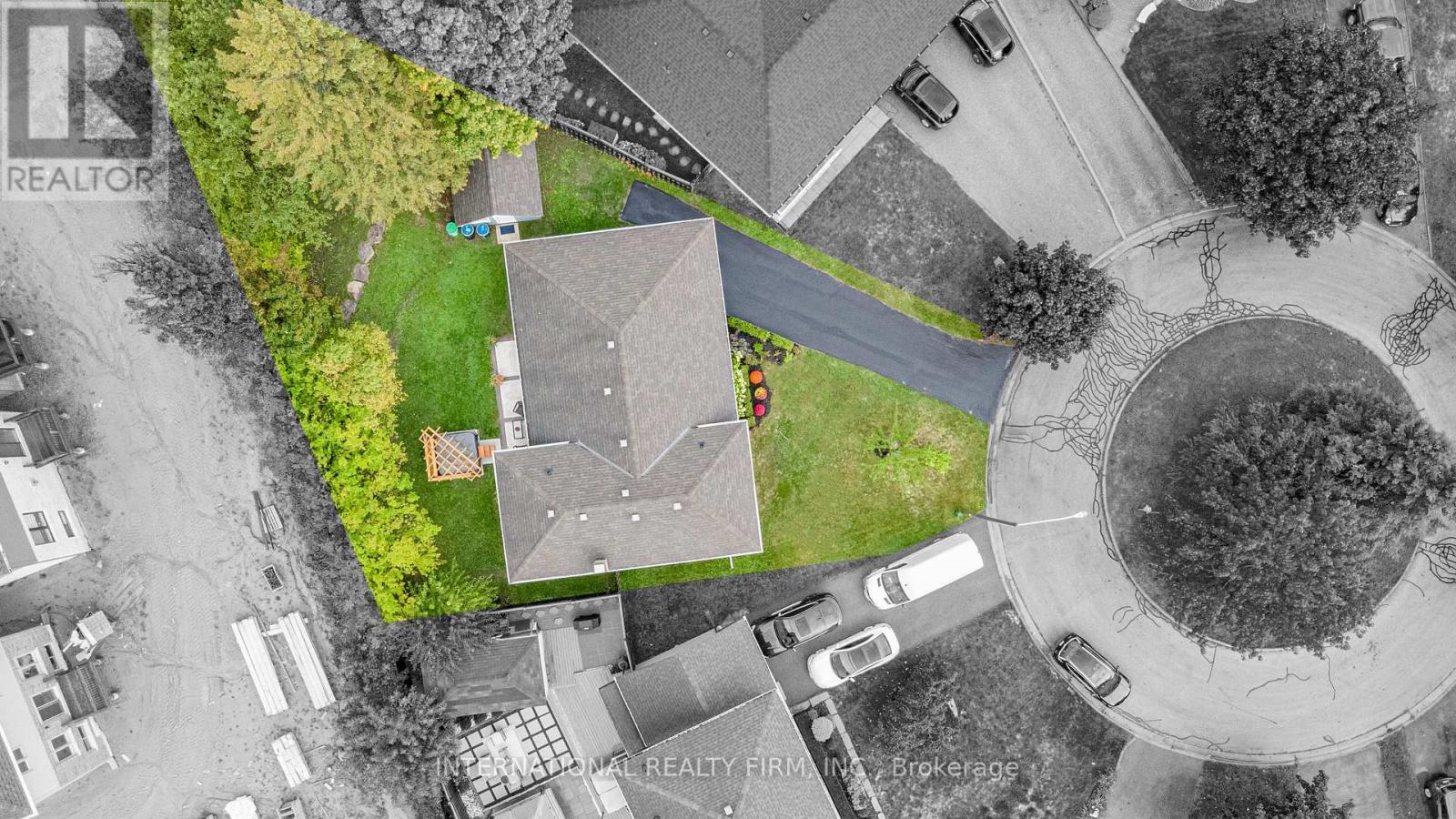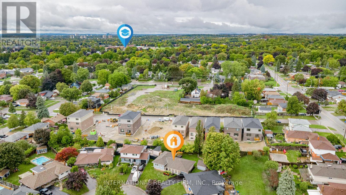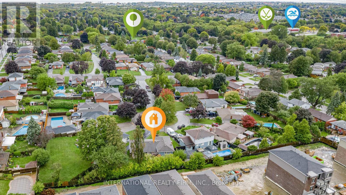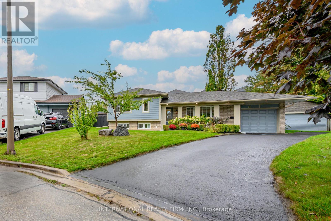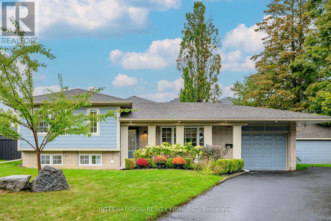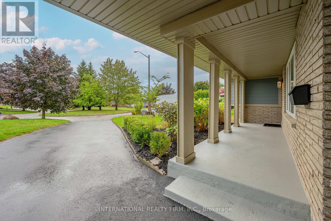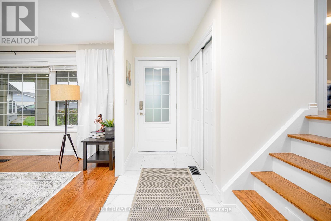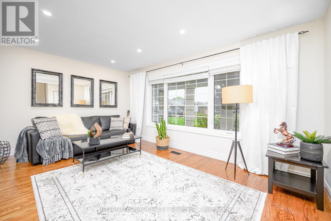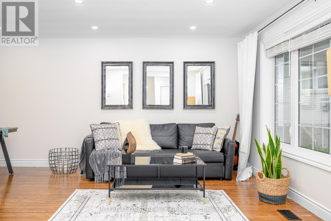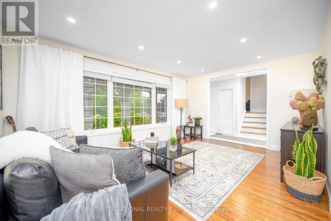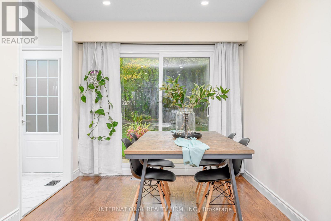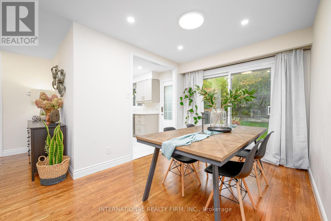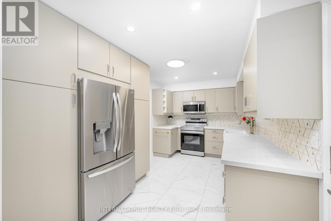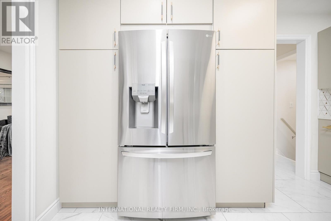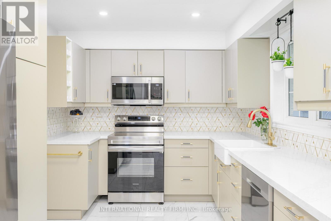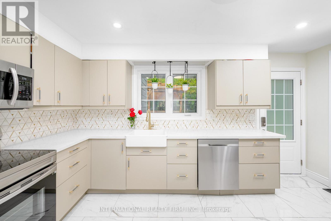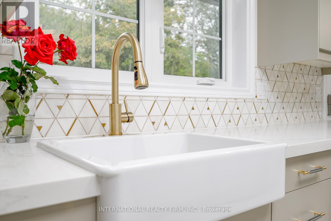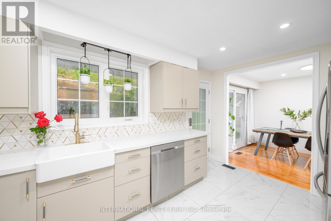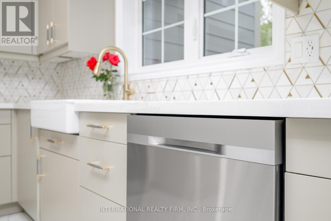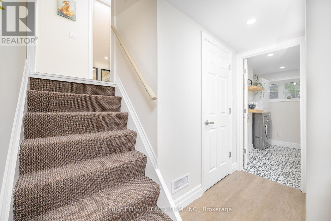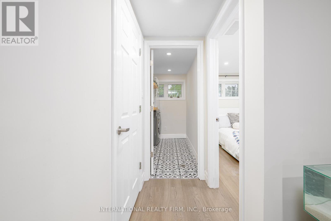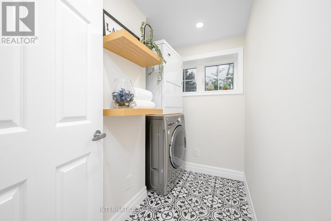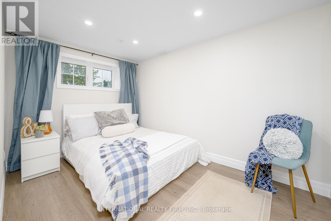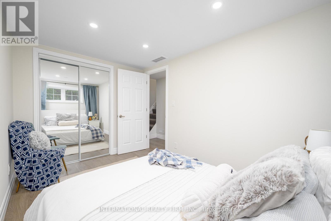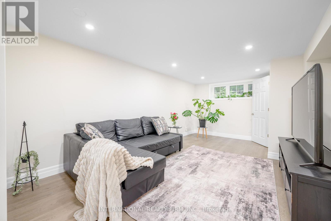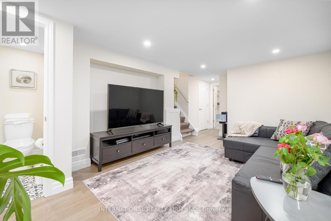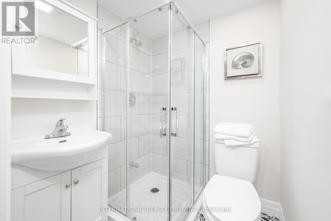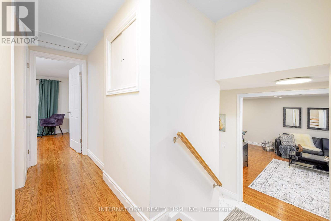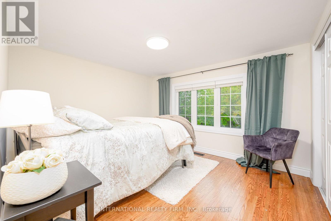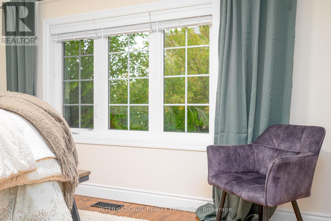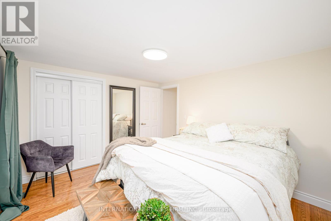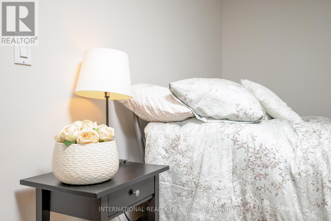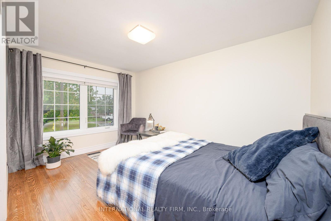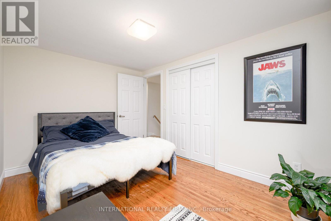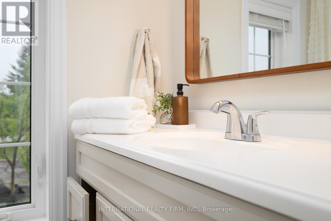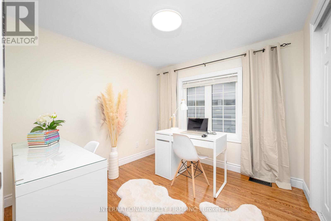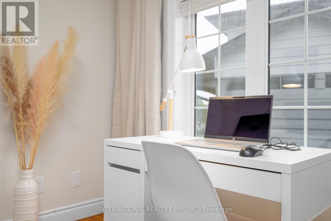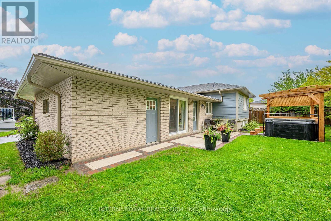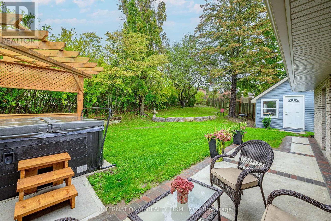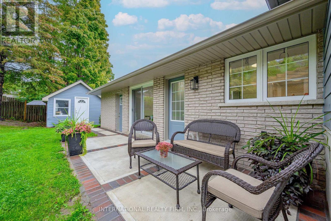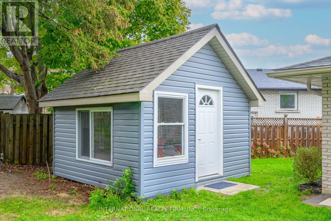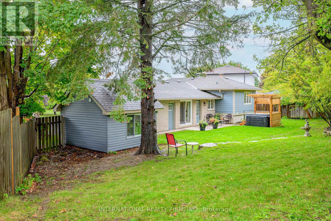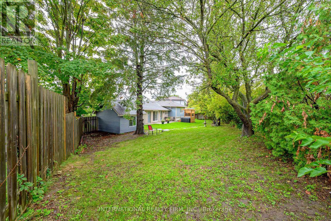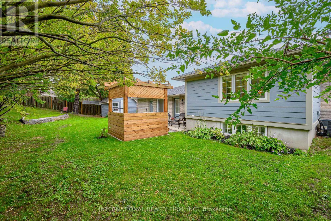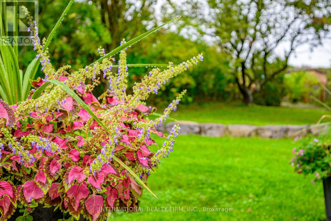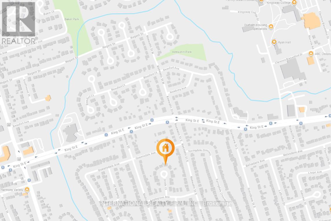4 Bedroom
2 Bathroom
1100 - 1500 sqft
Central Air Conditioning
Forced Air
Waterfront
$799,000
Welcome to 55 Oriole Court. A Beautiful Side-Split Bungalow on a Massive Pie-Shaped Lot! Tucked away on a quiet court in a peaceful, family-friendly neighborhood, this spacious 3 + 1 bedroom, 2 bathroom side-split has been lovingly maintained and updated throughout. Step inside to find a bright and inviting main floor with fresh paint, newer trim, and windows & doors replaced just 6 years ago. The finished lower level boasts large above-grade windows that fill the space with natural light, making it perfect for a family room, guest suite, or home office. The backyard is truly a retreat featuring a cement patio with brick inlay, a relaxing hot tub under a pergola, and a finished 12x12 powered shed ideal as a workshop, studio, or backyard office. The pie-shaped property provides plenty of room for kids, pets, and entertaining. Other highlights include: Newer upgrades for peace of mind Attached garage with parking for multiple vehicles Quiet and safe neighborhood surrounded by mature trees Walking distance to schools, community center, parks, shopping, and all amenities. This home combines comfort, convenience, and outdoor living space in one incredible package. Don't miss your chance to own this gem in a sought-after location! (id:41954)
Property Details
|
MLS® Number
|
E12430822 |
|
Property Type
|
Single Family |
|
Community Name
|
Donevan |
|
Easement
|
Unknown, None |
|
Parking Space Total
|
4 |
|
View Type
|
Unobstructed Water View |
|
Water Front Name
|
East Oshawa Creek |
|
Water Front Type
|
Waterfront |
Building
|
Bathroom Total
|
2 |
|
Bedrooms Above Ground
|
3 |
|
Bedrooms Below Ground
|
1 |
|
Bedrooms Total
|
4 |
|
Appliances
|
Central Vacuum, Dishwasher, Dryer, Stove, Washer, Window Coverings, Refrigerator |
|
Basement Development
|
Finished |
|
Basement Type
|
N/a (finished) |
|
Construction Style Attachment
|
Detached |
|
Construction Style Split Level
|
Sidesplit |
|
Cooling Type
|
Central Air Conditioning |
|
Exterior Finish
|
Brick, Aluminum Siding |
|
Foundation Type
|
Block |
|
Heating Fuel
|
Natural Gas |
|
Heating Type
|
Forced Air |
|
Size Interior
|
1100 - 1500 Sqft |
|
Type
|
House |
|
Utility Water
|
Municipal Water |
Parking
Land
|
Acreage
|
No |
|
Sewer
|
Sanitary Sewer |
|
Size Depth
|
160 Ft ,10 In |
|
Size Frontage
|
35 Ft ,6 In |
|
Size Irregular
|
35.5 X 160.9 Ft ; 160.9x126.26x94.34x8.87x8.87x 8.87x 8.87 |
|
Size Total Text
|
35.5 X 160.9 Ft ; 160.9x126.26x94.34x8.87x8.87x 8.87x 8.87 |
Rooms
| Level |
Type |
Length |
Width |
Dimensions |
|
Lower Level |
Family Room |
5.45 m |
3.48 m |
5.45 m x 3.48 m |
|
Lower Level |
Bedroom |
3.64 m |
2.42 m |
3.64 m x 2.42 m |
|
Upper Level |
Bedroom |
3.8 m |
3.3 m |
3.8 m x 3.3 m |
|
Upper Level |
Bedroom 2 |
2.75 m |
2.65 m |
2.75 m x 2.65 m |
|
Upper Level |
Bedroom 3 |
3.87 m |
2.68 m |
3.87 m x 2.68 m |
|
Ground Level |
Living Room |
5 m |
3.65 m |
5 m x 3.65 m |
|
Ground Level |
Dining Room |
2.98 m |
2.7 m |
2.98 m x 2.7 m |
|
Ground Level |
Kitchen |
4.6 m |
2.77 m |
4.6 m x 2.77 m |
Utilities
|
Cable
|
Installed |
|
Electricity
|
Installed |
|
Sewer
|
Installed |
https://www.realtor.ca/real-estate/28921324/55-oriole-court-oshawa-donevan-donevan
